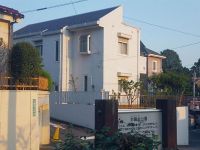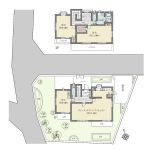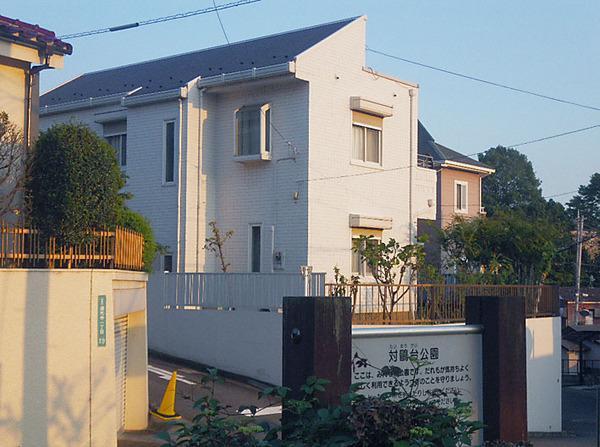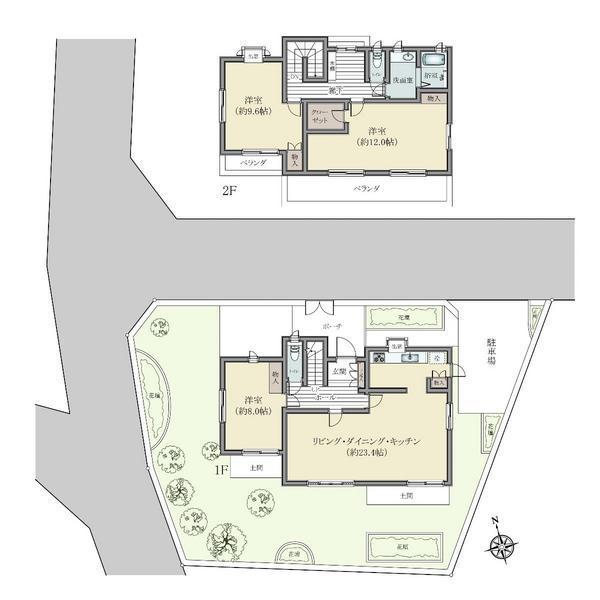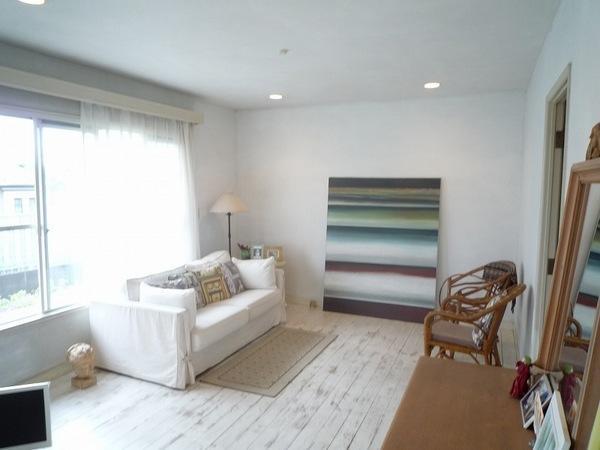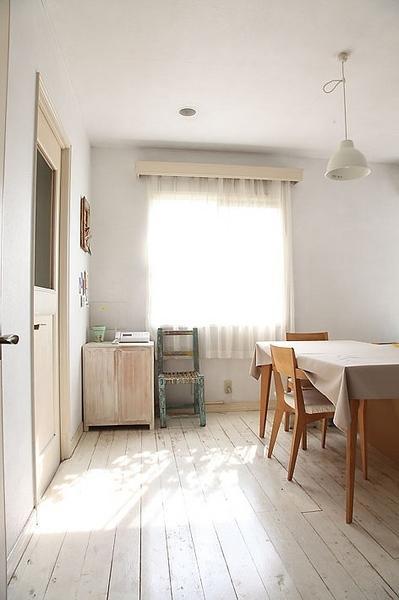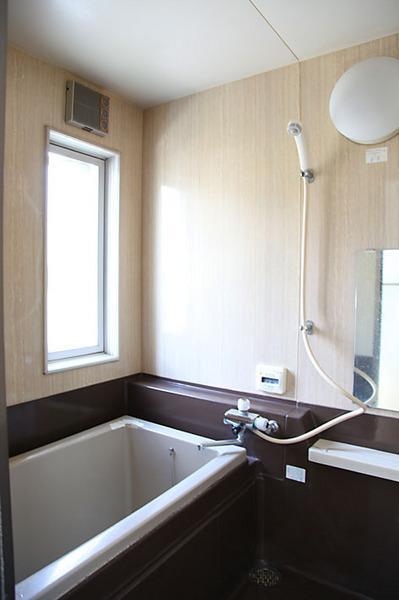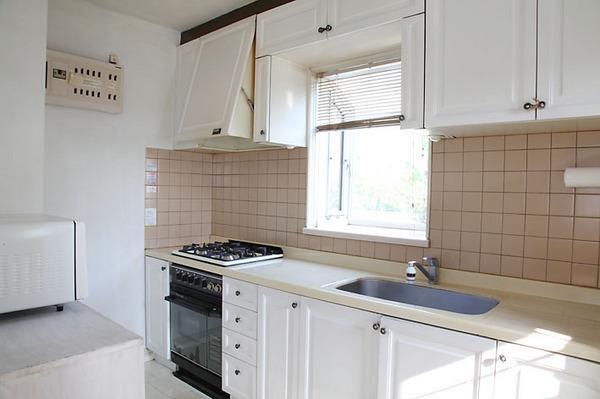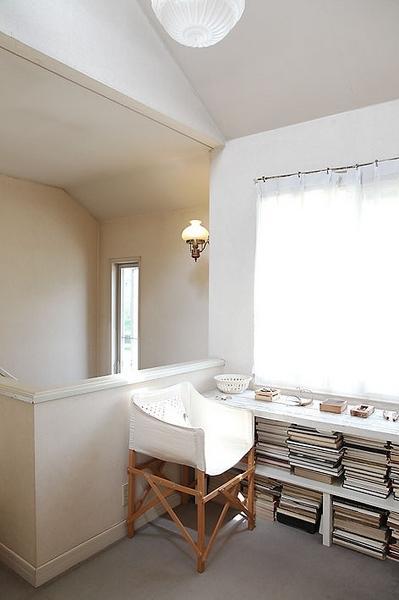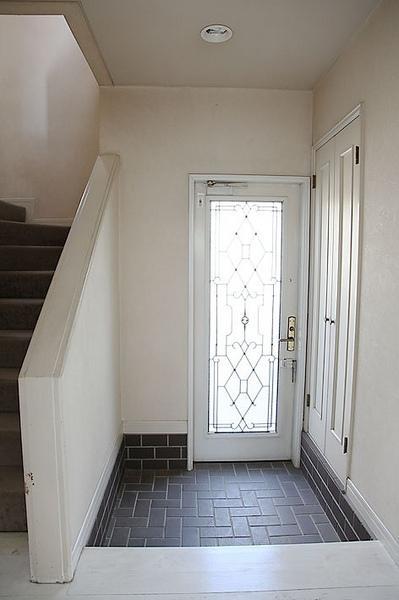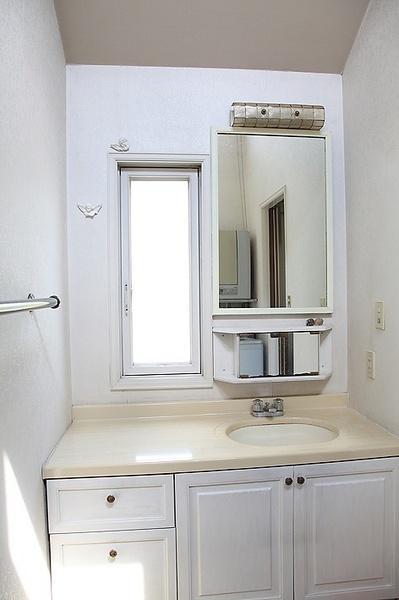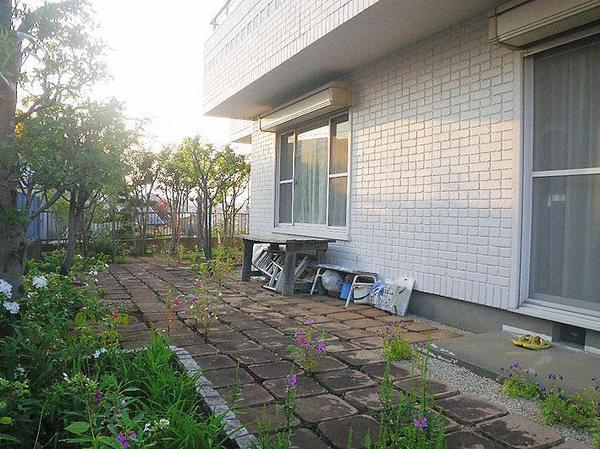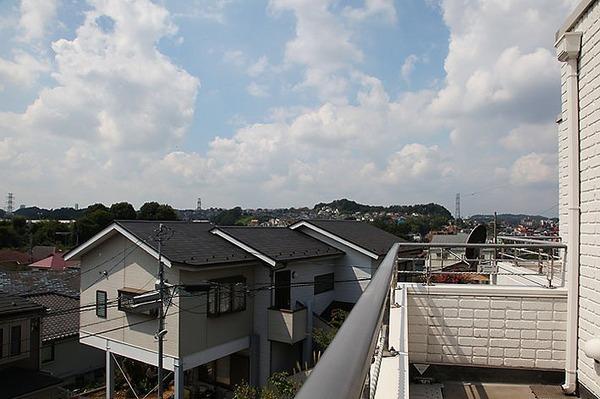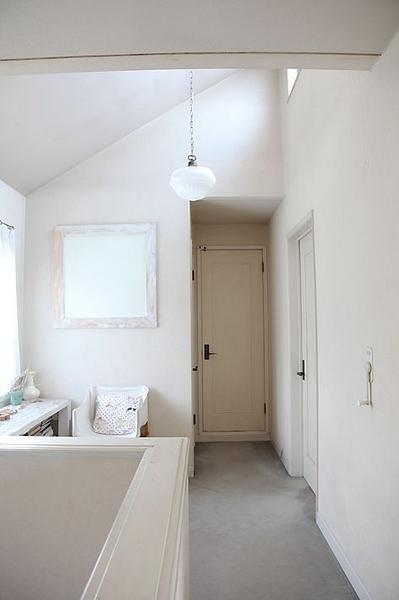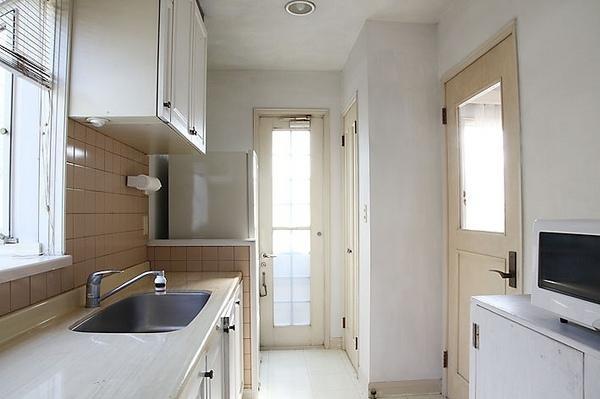|
|
Tama, Tokyo
東京都多摩市
|
|
Keio Line "Seiseki Sakuragaoka" walk 14 minutes
京王線「聖蹟桜ヶ丘」歩14分
|
|
Mortgage individual consultation during the reception! <Free> each of the other city bank, Introduction is possible. Loan desired number of years ・ Please feel free to contact us, such as interest rates!
住宅ローン個別相談受付中!<無料>各都市銀行の他、ご紹介可能です。希望ローン年数・金利などお気軽にお問合わせください!
|
|
■ □ A quiet residential area with green The garden is also widely comfortably spend environment □ ■
■□緑のある閑静な住宅街 お庭も広くゆったり過ごせる環境です□■
|
Features pickup 特徴ピックアップ | | LDK20 tatami mats or more / Land 50 square meters or more / Facing south / System kitchen / Yang per good / All room storage / Or more before road 6m / Corner lot / Garden more than 10 square meters / 2-story / Zenshitsuminami direction / City gas LDK20畳以上 /土地50坪以上 /南向き /システムキッチン /陽当り良好 /全居室収納 /前道6m以上 /角地 /庭10坪以上 /2階建 /全室南向き /都市ガス |
Event information イベント情報 | | (Please make a reservation beforehand) toll-free 0800-808-9640 (Our holiday because of the shift system, Weekday ・ Please contact us at any time both holidays) ◆ ◇ ◆ ◇ ◆ ◇ ◆ ◇ ◆ ◇ ◆ ◇ ◆ ◇ ◆ ◇ ◆ ◇ ◆ ◇ ◆ ◇ ◆ ◇ ◆ ◇ ◆ ◇ ◆ ◇ ◆ ◇ ◆ ◇ ◆ ◇ ◆ ◇ ◆ ◇ ◆ ◇ ◆ ● ○ ● The property will be in residence. (Advance reservation is required) ● ○ ● When you visits will pick you up at the eco-friendly cars such as the Prius. Please tell us, such as do not hesitate to meeting place. ※ In addition to the property, Other properties that have been posted on the Internet is also available for your tour. Please tell together when there is hope. ■ In addition to your tour available upon a number of consultation ■ □ Consultation of the mortgage □ Introduction of finalists Shall planning □ Room search of hope conditions ・ Introduction □ Consultation of the various reform (CM familiar with 'Reborn 21' You can also introduce) □ Assessment of your home (you can assessment of the sale price and the purchase price of the market) If you feel that you need to know to other, First of all, please contact us! ◆ ◇ ◆ ◇ ◆ ◇ ◆ ◇ ◆ ◇ ◆ ◇ ◆ ◇ ◆ ◇ ◆ ◇ ◆ ◇ ◆ ◇ ◆ ◇ ◆ ◇ ◆ ◇ ◆ ◇ ◆ ◇ ◆ ◇ ◆ ◇ ◆ ◇ ◆ ◇ ◆ ◇ ◆ (事前に必ず予約してください)フリーダイヤル 0800-808-9640 (当社の休日は交代制の為、平日・休日ともにいつでもお問合わせください)◆◇◆◇◆◇◆◇◆◇◆◇◆◇◆◇◆◇◆◇◆◇◆◇◆◇◆◇◆◇◆◇◆◇◆◇◆◇◆◇◆◇◆●○●本物件は居住中になります。(事前のご予約が必要です)●○●ご見学の際はプリウス等のエコカーでお迎えに上がります。お気軽に待ち合わせ場所などお申し付け下さい。※本物件の他に、インターネット上で掲載されている他の物件もご見学可能です。ご希望がございましたら併せてお伝え下さい。■ご見学以外にも多数のご相談承ります■ □住宅ローンのご相談 □ファイナシャルプランニングのご紹介 □ご希望条件のお部屋検索・ご紹介 □各種リフォームについてのご相談(CMでおなじみの‘リボーン21’もご紹介できます) □ご自宅の査定(市場の売却価格と買取価格の査定ができます) その他にもお知りになりたいことがございましたら、まずはご相談ください!◆◇◆◇◆◇◆◇◆◇◆◇◆◇◆◇◆◇◆◇◆◇◆◇◆◇◆◇◆◇◆◇◆◇◆◇◆◇◆◇◆◇◆ |
Price 価格 | | 52,800,000 yen 5280万円 |
Floor plan 間取り | | 3LDK 3LDK |
Units sold 販売戸数 | | 1 units 1戸 |
Land area 土地面積 | | 197.82 sq m (registration) 197.82m2(登記) |
Building area 建物面積 | | 130.16 sq m 130.16m2 |
Driveway burden-road 私道負担・道路 | | Nothing, West 6m width, North 4m width 無、西6m幅、北4m幅 |
Completion date 完成時期(築年月) | | March 1987 1987年3月 |
Address 住所 | | Tokyo Tama Renkoji 1 東京都多摩市連光寺1 |
Traffic 交通 | | Keio Line "Seiseki Sakuragaoka" walk 14 minutes 京王線「聖蹟桜ヶ丘」歩14分
|
Related links 関連リンク | | [Related Sites of this company] 【この会社の関連サイト】 |
Person in charge 担当者より | | Person in charge of real-estate and building Takano 伺朗 Age: 40 Daigyokai experience: we have a guide to the 20-year customer first motto. Confidence that any trivial as you are able to purchase the also please consult. We look forward to your inquiry. 担当者宅建鷹野 伺朗年齢:40代業界経験:20年お客様第一をモットーにご案内をしております。安心して購入していただけるようどんな些細なことでもご相談ください。お問い合わせをお待ちしております。 |
Contact お問い合せ先 | | TEL: 0800-808-9640 [Toll free] mobile phone ・ Also available from PHS
Caller ID is not notified
Please contact the "saw SUUMO (Sumo)"
If it does not lead, If the real estate company TEL:0800-808-9640【通話料無料】携帯電話・PHSからもご利用いただけます
発信者番号は通知されません
「SUUMO(スーモ)を見た」と問い合わせください
つながらない方、不動産会社の方は
|
Building coverage, floor area ratio 建ぺい率・容積率 | | 40% ・ 80% 40%・80% |
Time residents 入居時期 | | Consultation 相談 |
Land of the right form 土地の権利形態 | | Ownership 所有権 |
Structure and method of construction 構造・工法 | | Light-gauge steel 2-story 軽量鉄骨2階建 |
Use district 用途地域 | | One low-rise 1種低層 |
Other limitations その他制限事項 | | Advanced use district, Height ceiling Yes, Shade limit Yes, Special, Owns (burden) the part of the north driveway "proviso road". Acreage 16.0m2 ・ Land category: public roads 高度利用地区、高さ最高限度有、日影制限有、別途、北側私道「但し書き道路」の一部を所有(負担)しています。地積16.0m2・地目:公衆用道路 |
Overview and notices その他概要・特記事項 | | Contact: Takano 伺朗, Facilities: Public Water Supply, This sewage, City gas 担当者:鷹野 伺朗、設備:公営水道、本下水、都市ガス |
Company profile 会社概要 | | <Mediation> Governor of Tokyo (3) No. 078658 (Corporation) Tokyo Metropolitan Government Building Lots and Buildings Transaction Business Association (Corporation) metropolitan area real estate Fair Trade Council member Century 21 (stock) index ・ One Yubinbango160-0022 Shinjuku-ku, Tokyo Shinjuku 2-11-4 second floor <仲介>東京都知事(3)第078658号(公社)東京都宅地建物取引業協会会員 (公社)首都圏不動産公正取引協議会加盟センチュリー21(株)インデックス・ワン〒160-0022 東京都新宿区新宿2-11-4 2階 |
