Used Homes » Kanto » Tokyo » Tama City
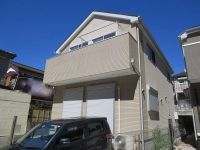 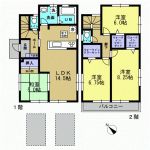
| | Tama, Tokyo 東京都多摩市 |
| Keio Sagamihara Line "Keio Nagayama" walk 20 minutes 京王相模原線「京王永山」歩20分 |
| ■ 2012. Built in built shallow Property ■ Parking spaces can park two parallel. ■ With bathroom dryer, Unit bus one tsubo size ■ All room pair glass ■ Since the building of the southwest-facing, Per yang, Ventilation is good. ■ Elementary and junior high schools located within about a 10-minute walk. ■平成24年築の築浅物件■駐車スペースは並列2台駐車できます。■浴室乾燥機付き、一坪サイズのユニットバス■全居室ペアガラス■建物は南西向きの為、陽当たり、通風良好です。■小中学校が徒歩約10分以内にあります。 |
Features pickup 特徴ピックアップ | | Parking two Allowed / 2 along the line more accessible / System kitchen / Bathroom Dryer / Yang per good / All room storage / A quiet residential area / Or more before road 6m / Japanese-style room / Face-to-face kitchen / Toilet 2 places / Bathroom 1 tsubo or more / 2-story / Underfloor Storage / The window in the bathroom / Leafy residential area / Ventilation good / Southwestward / Walk-in closet / City gas / All rooms are two-sided lighting 駐車2台可 /2沿線以上利用可 /システムキッチン /浴室乾燥機 /陽当り良好 /全居室収納 /閑静な住宅地 /前道6m以上 /和室 /対面式キッチン /トイレ2ヶ所 /浴室1坪以上 /2階建 /床下収納 /浴室に窓 /緑豊かな住宅地 /通風良好 /南西向き /ウォークインクロゼット /都市ガス /全室2面採光 | Price 価格 | | 31,800,000 yen 3180万円 | Floor plan 間取り | | 4LDK 4LDK | Units sold 販売戸数 | | 1 units 1戸 | Total units 総戸数 | | 1 units 1戸 | Land area 土地面積 | | 120.1 sq m (36.33 tsubo) (Registration) 120.1m2(36.33坪)(登記) | Building area 建物面積 | | 96.04 sq m (29.05 tsubo) (Registration) 96.04m2(29.05坪)(登記) | Driveway burden-road 私道負担・道路 | | Nothing, Southwest 7.7m width (contact the road width 7.8m), Northeast 3.9m width (contact the road width 7.4m) 無、南西7.7m幅(接道幅7.8m)、北東3.9m幅(接道幅7.4m) | Completion date 完成時期(築年月) | | July 2012 2012年7月 | Address 住所 | | Tokyo Tama ShiKiyoshikeoka 3 東京都多摩市聖ヶ丘3 | Traffic 交通 | | Keio Sagamihara Line "Keio Nagayama" walk 20 minutes
Tamasen Odakyu "Odakyu Nagayama" walk 20 minutes 京王相模原線「京王永山」歩20分
小田急多摩線「小田急永山」歩20分
| Contact お問い合せ先 | | TEL: 0800-603-0730 [Toll free] mobile phone ・ Also available from PHS
Caller ID is not notified
Please contact the "saw SUUMO (Sumo)"
If it does not lead, If the real estate company TEL:0800-603-0730【通話料無料】携帯電話・PHSからもご利用いただけます
発信者番号は通知されません
「SUUMO(スーモ)を見た」と問い合わせください
つながらない方、不動産会社の方は
| Building coverage, floor area ratio 建ぺい率・容積率 | | 40% ・ 80% 40%・80% | Time residents 入居時期 | | Consultation 相談 | Land of the right form 土地の権利形態 | | Ownership 所有権 | Structure and method of construction 構造・工法 | | Wooden 2-story 木造2階建 | Use district 用途地域 | | One low-rise 1種低層 | Other limitations その他制限事項 | | Regulations have by the Landscape Act 景観法による規制有 | Overview and notices その他概要・特記事項 | | Facilities: Public Water Supply, This sewage, City gas, Parking: car space 設備:公営水道、本下水、都市ガス、駐車場:カースペース | Company profile 会社概要 | | <Mediation> Governor of Tokyo (11) No. 029649 (one company) National Housing Industry Association (Corporation) metropolitan area real estate Fair Trade Council member Royal housing (Ltd.) Nagayama real estate Museum Yubinbango206-0025 Tokyo Tama Nagayama 1-4 Gurina - de Nagayama 4th floor <仲介>東京都知事(11)第029649号(一社)全国住宅産業協会会員 (公社)首都圏不動産公正取引協議会加盟ロイヤルハウジング(株)永山不動産館〒206-0025 東京都多摩市永山1-4グリナ-ド永山4階 |
Local appearance photo現地外観写真 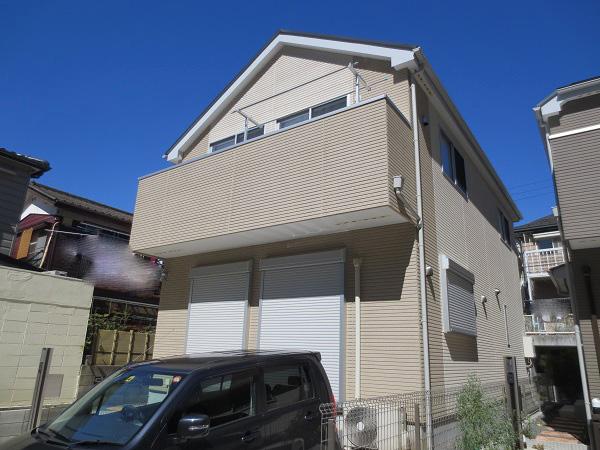 For southwestward, Per yang, Ventilation is good.
南西向きの為、陽当たり、通風良好です。
Floor plan間取り図 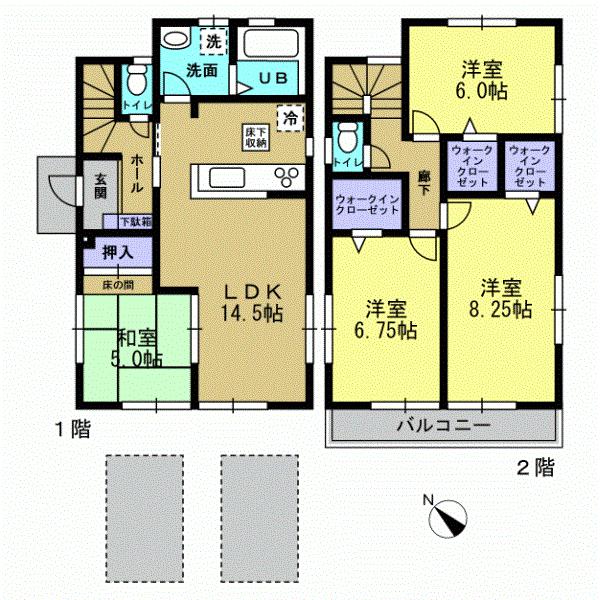 31,800,000 yen, 4LDK, Land area 120.1 sq m , Building area 96.04 sq m storage rich interior
3180万円、4LDK、土地面積120.1m2、建物面積96.04m2 収納豊富な室内
Local appearance photo現地外観写真 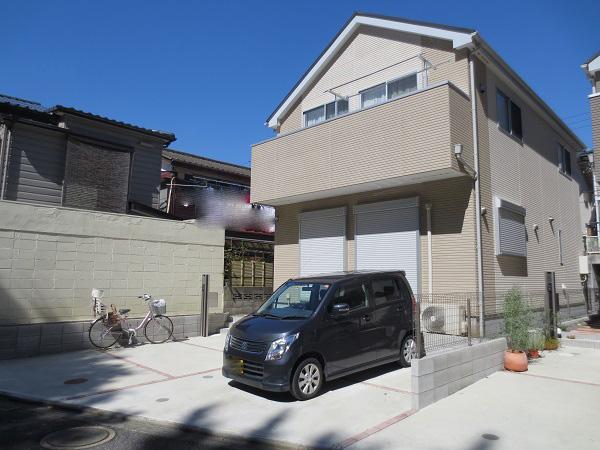 Parallel two You can park.
並列2台駐車可能です。
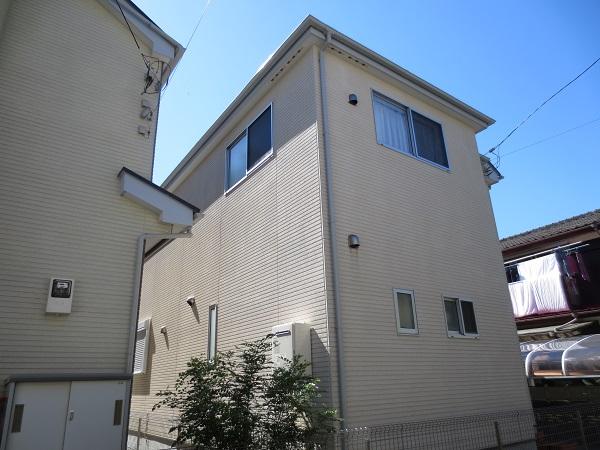 Local (September 2013) Shooting
現地(2013年9月)撮影
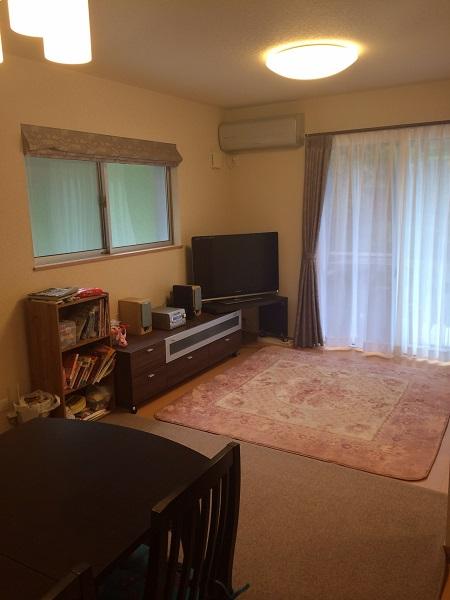 Living
リビング
Local photos, including front road前面道路含む現地写真 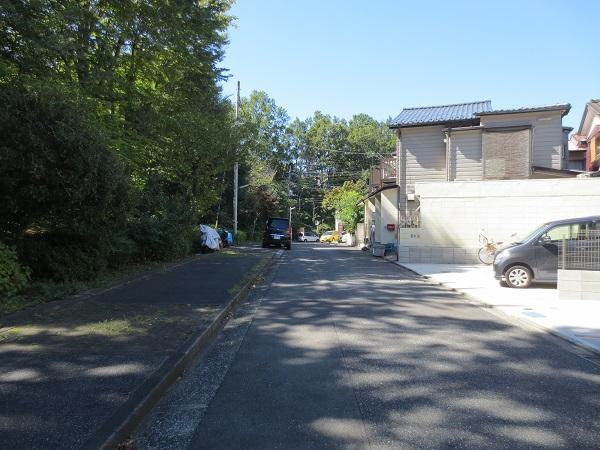 Southwest side front road of width about 7.7m
幅員約7.7mの南西側前面道路
Kitchenキッチン 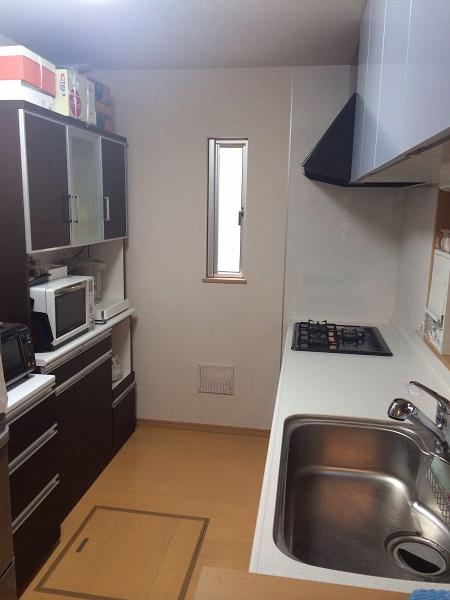 It is beautiful in your kitchen.
綺麗にお使いのキッチンです。
Bathroom浴室 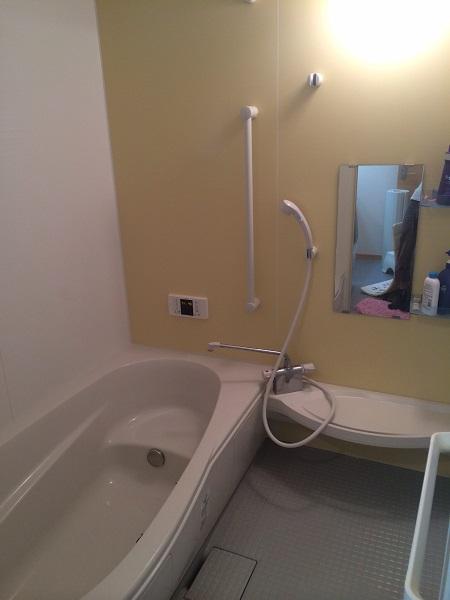 It is a bus with a bathroom dryer.
浴室乾燥機付きのバスです。
Wash basin, toilet洗面台・洗面所 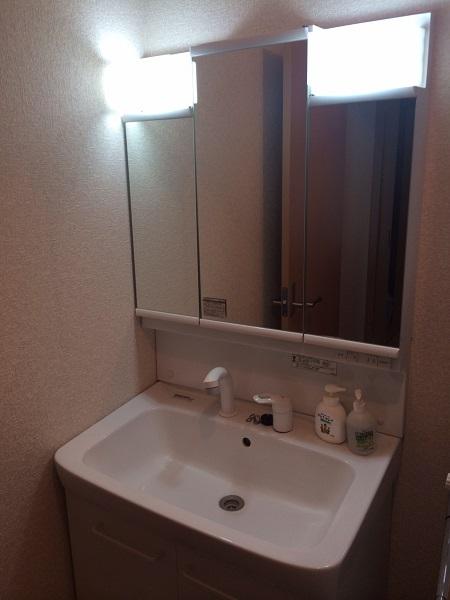 Water around is all clean your.
水回りは全て綺麗にお使いです。
Non-living roomリビング以外の居室 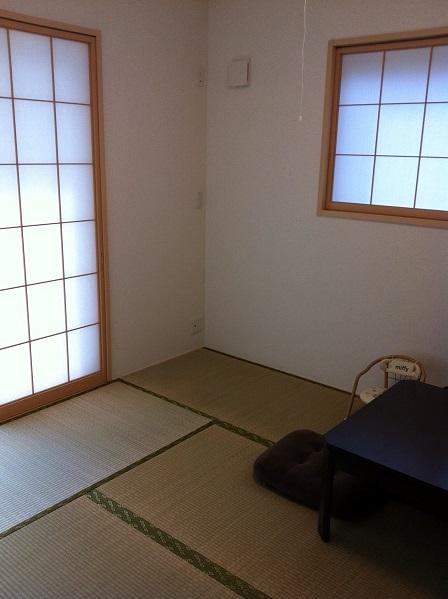 It is the first floor of bright Japanese-style room.
1階の明るい和室です。
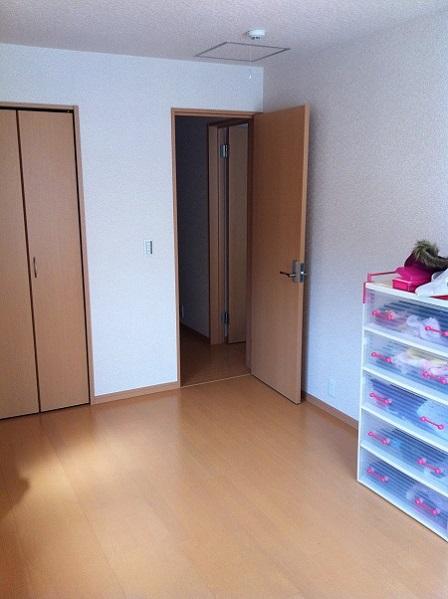 Second floor of the Western-style
2階の洋室
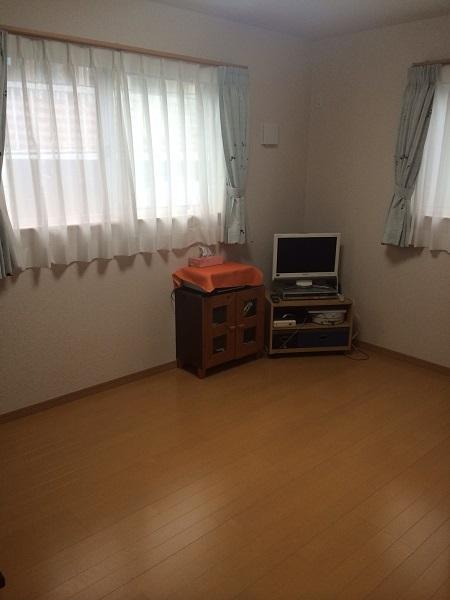 Second floor of the Western-style
2階の洋室
Primary school小学校 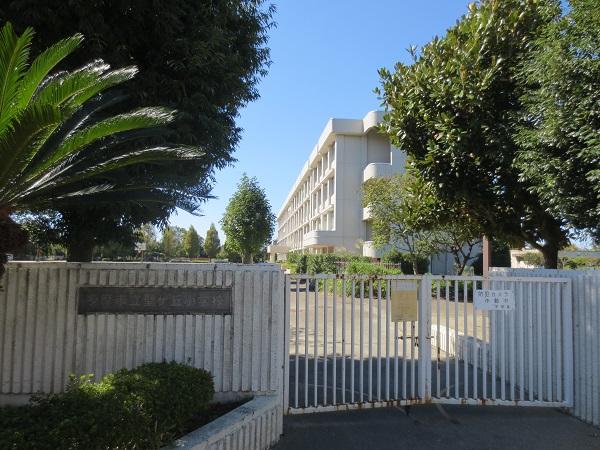 About 150m to Kiyoshikeoka elementary school, 2 minute walk
聖ヶ丘小学校まで約150m、徒歩約2分
Location
|














