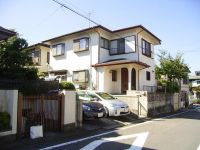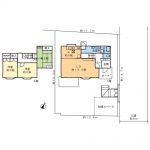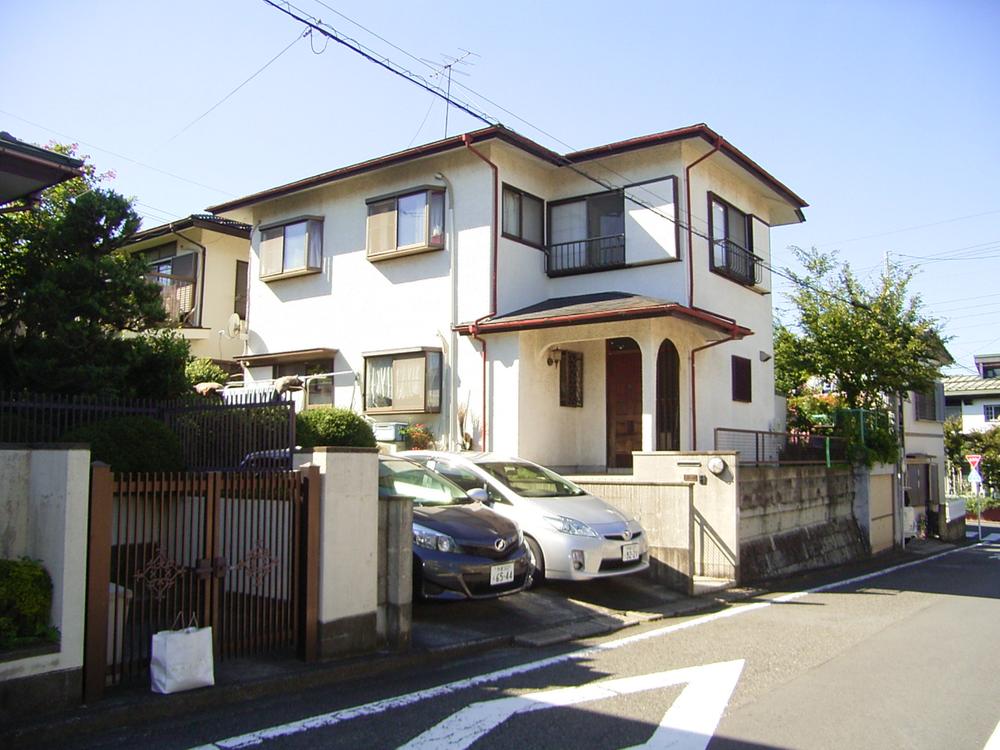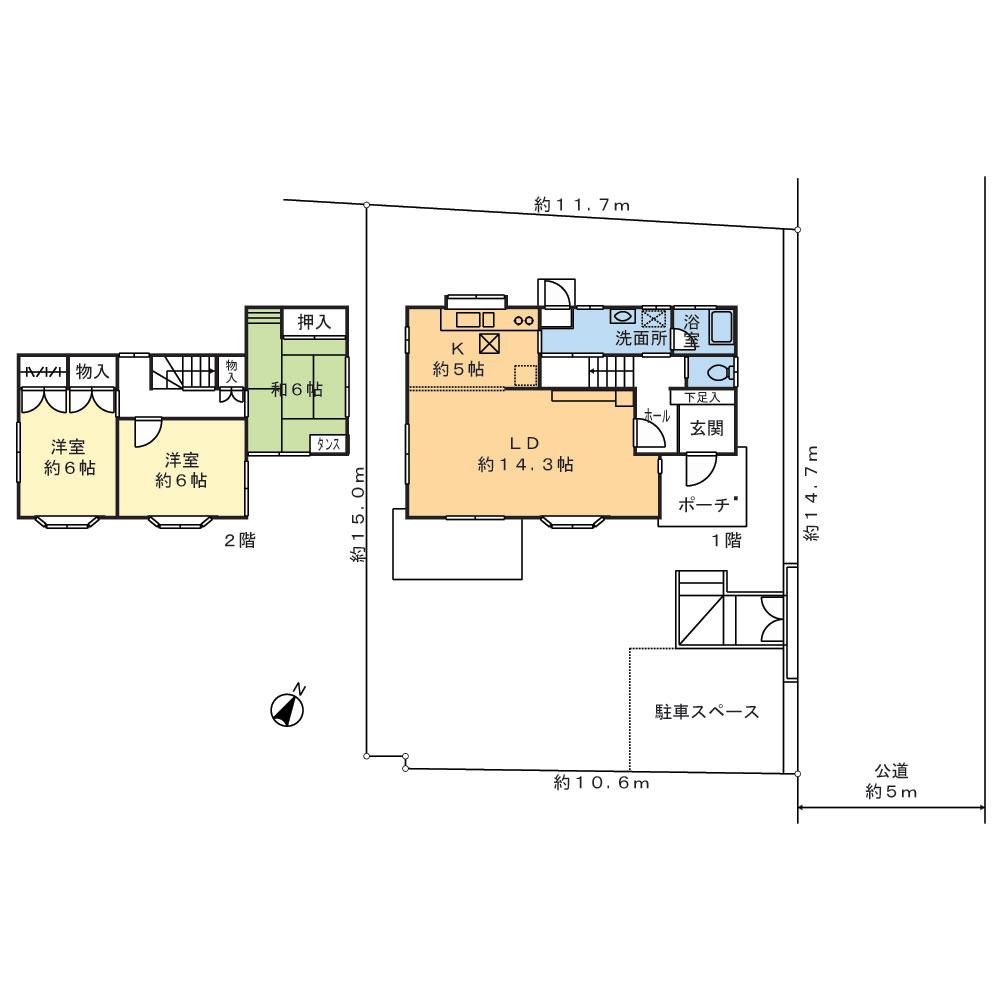|
|
Tama, Tokyo
東京都多摩市
|
|
Keio Line "Takahatafudo" 8 minutes moxa Gardens residential walk 4 minutes by bus
京王線「高幡不動」バス8分百草園住宅歩4分
|
|
Parking two Allowed, Land 50 square meters or more, LDK18 tatami mats or more, Yang per goodese-style room, Shaping land, 2-story, Underfloor Storage, The window in the bathroom, City gas, All rooms are two-sided lighting
駐車2台可、土地50坪以上、LDK18畳以上、陽当り良好、和室、整形地、2階建、床下収納、浴室に窓、都市ガス、全室2面採光
|
|
■ Land about 53.25 square meters! Shaping land, East 5m public road ■ Subdivision in, Living environment favorable ■ 6 Pledge over each room, All rooms are two-sided lighting ■ Flow line convenient 2WAY kitchen, Madoyu in two places, With under-floor storage ■ Southeast of living is relaxed, About 14.3 Pledge ■ Parking two possible (by car)
■土地約53.25坪!整形地、東5m公道■分譲地内、住環境良好■各居室6帖以上、全室2面採光■動線便利な2WAYキッチン、2か所に窓有、床下収納付■南東向きのリビングはゆったり、約14.3帖■駐車2台可(車種による)
|
Features pickup 特徴ピックアップ | | Parking two Allowed / Land 50 square meters or more / LDK18 tatami mats or more / Yang per good / Japanese-style room / Shaping land / 2-story / Underfloor Storage / The window in the bathroom / City gas / All rooms are two-sided lighting 駐車2台可 /土地50坪以上 /LDK18畳以上 /陽当り良好 /和室 /整形地 /2階建 /床下収納 /浴室に窓 /都市ガス /全室2面採光 |
Event information イベント情報 | | (Please be sure to ask in advance) (事前に必ずお問い合わせください) |
Price 価格 | | 22,800,000 yen 2280万円 |
Floor plan 間取り | | 3LDK 3LDK |
Units sold 販売戸数 | | 1 units 1戸 |
Land area 土地面積 | | 176.05 sq m (53.25 tsubo) (Registration) 176.05m2(53.25坪)(登記) |
Building area 建物面積 | | 90.1 sq m (27.25 tsubo) (Registration) 90.1m2(27.25坪)(登記) |
Driveway burden-road 私道負担・道路 | | Nothing, East 5m width (contact the road width 14.7m) 無、東5m幅(接道幅14.7m) |
Completion date 完成時期(築年月) | | December 1979 1979年12月 |
Address 住所 | | Tokyo Tama Wada 東京都多摩市和田 |
Traffic 交通 | | Keio Line "Takahatafudo" 8 minutes moxa Gardens residential walk 4 minutes by bus 京王線「高幡不動」バス8分百草園住宅歩4分
|
Person in charge 担当者より | | The person in charge Bunji Tanaka 担当者田中文二 |
Contact お問い合せ先 | | TEL: 0800-603-0160 [Toll free] mobile phone ・ Also available from PHS
Caller ID is not notified
Please contact the "saw SUUMO (Sumo)"
If it does not lead, If the real estate company TEL:0800-603-0160【通話料無料】携帯電話・PHSからもご利用いただけます
発信者番号は通知されません
「SUUMO(スーモ)を見た」と問い合わせください
つながらない方、不動産会社の方は
|
Building coverage, floor area ratio 建ぺい率・容積率 | | 40% ・ 80% 40%・80% |
Time residents 入居時期 | | Consultation 相談 |
Land of the right form 土地の権利形態 | | Ownership 所有権 |
Structure and method of construction 構造・工法 | | Wooden 2-story 木造2階建 |
Use district 用途地域 | | One low-rise 1種低層 |
Other limitations その他制限事項 | | Residential land development construction regulation area, Landscape district 宅地造成工事規制区域、景観地区 |
Overview and notices その他概要・特記事項 | | Contact: Bunji Tanaka, Facilities: Public Water Supply, This sewage, City gas, Parking: car space 担当者:田中文二、設備:公営水道、本下水、都市ガス、駐車場:カースペース |
Company profile 会社概要 | | <Mediation> Minister of Land, Infrastructure and Transport (9) No. 002885 No. Tatemono Real Estate Sales Co., Ltd. purchased replacement Consultation Center 160-0023 Tokyo Nishi-Shinjuku, Shinjuku-ku, 1-25-1 Shinjuku Center Building, second floor <仲介>国土交通大臣(9)第002885号東京建物不動産販売(株)買替相談センター〒160-0023 東京都新宿区西新宿1-25-1 新宿センタービル2階 |



