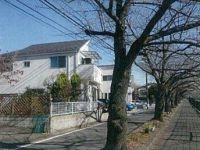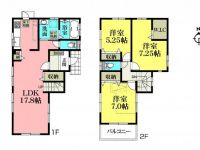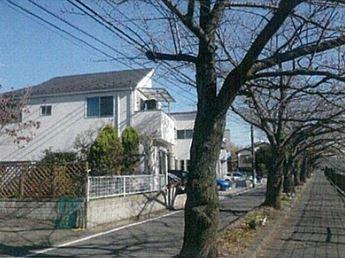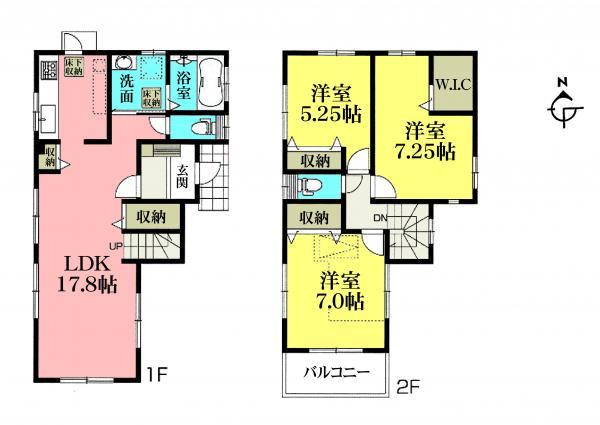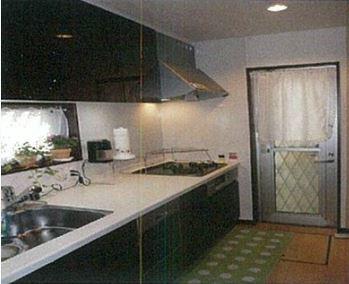|
|
Tama, Tokyo
東京都多摩市
|
|
Keio Sagamihara Line "Keio Tama Center" walk 15 minutes
京王相模原線「京王多摩センター」歩15分
|
|
Tama Center Station 13-minute walk of the good location, Smooth access to the city center ・ Comfortable. Road of south 8m can enjoy the cherry blossoms in full bloom in the spring at the cherry trees along the. LDK is spacious 17.8 Pledge of three-sided lighting.
多摩センター駅徒歩13分の好立地、都心へのアクセスもスムーズ・快適に。南側8mの道路は桜並木沿いで春には満開の桜を楽しめます。LDKは3面採光の広々17.8帖。
|
|
primary school ・ Junior high school ・ There is also a short 11-minute walk kindergarten, Friendly settled was living environment in child-rearing. Heisei built shallow properties of 23 years building. Grenier ・ Underfloor Storage (kitchen ・ Enhancement also housed dated basin). Billing questions or detailed documentation with respect to this property., Requests for field trips, Also, Such as consultation regarding your area, Please not hesitate to contact us. Contact us [0120-670-599] Co., Ltd. Total Planning
小学校・中学校・幼稚園も徒歩11分圏内にあり、子育てに優しい落着いた住環境。平成23年建築の築浅物件。グルニエ・床下収納(キッチン・洗面)付で収納も充実。この物件に関してのご質問や詳細資料のご請求、現地見学のご依頼、また、お住まいに関してのご相談など、お気軽にお問い合わせ下さいませ。お問い合わせは【0120-670-599】株式会社トータルプランニング
|
Features pickup 特徴ピックアップ | | 2 along the line more accessible / It is close to the city / Facing south / System kitchen / Yang per good / All room storage / Flat to the station / Siemens south road / A quiet residential area / LDK15 tatami mats or more / Or more before road 6m / Toilet 2 places / Bathroom 1 tsubo or more / 2-story / South balcony / Otobasu / Underfloor Storage / Mu front building / All living room flooring / Walk-in closet / Living stairs / City gas / Flat terrain / Attic storage 2沿線以上利用可 /市街地が近い /南向き /システムキッチン /陽当り良好 /全居室収納 /駅まで平坦 /南側道路面す /閑静な住宅地 /LDK15畳以上 /前道6m以上 /トイレ2ヶ所 /浴室1坪以上 /2階建 /南面バルコニー /オートバス /床下収納 /前面棟無 /全居室フローリング /ウォークインクロゼット /リビング階段 /都市ガス /平坦地 /屋根裏収納 |
Price 価格 | | 41,800,000 yen 4180万円 |
Floor plan 間取り | | 3LDK 3LDK |
Units sold 販売戸数 | | 1 units 1戸 |
Total units 総戸数 | | 1 units 1戸 |
Land area 土地面積 | | 87 sq m (registration) 87m2(登記) |
Building area 建物面積 | | 88.82 sq m (registration) 88.82m2(登記) |
Driveway burden-road 私道負担・道路 | | Nothing, South 8m width 無、南8m幅 |
Completion date 完成時期(築年月) | | March 2011 2011年3月 |
Address 住所 | | Tokyo Tama cotter 東京都多摩市乞田 |
Traffic 交通 | | Keio Sagamihara Line "Keio Tama Center" walk 15 minutes
Tamasen Odakyu "Odakyu Tama Center" walk 15 minutes
Tama Monorail "Tama Center" walk 18 minutes 京王相模原線「京王多摩センター」歩15分
小田急多摩線「小田急多摩センター」歩15分
多摩都市モノレール「多摩センター」歩18分 |
Person in charge 担当者より | | Person in charge of real-estate and building Keiko Hanazawa Age: 40 Daigyokai Experience: 6 years according to customer per person per person needs, We are trying to fine-grained advice as seen from a woman's eye. In order to realize the My Home Purchase of dream, We will do the utmost to help. 担当者宅建花澤 恵子年齢:40代業界経験:6年お客様お一人お一人のニーズに合わせて、女性の目から見たきめ細やかなアドバイスを心掛けております。夢のマイホーム購入を実現するため、精一杯のお手伝いをさせていただきます。 |
Contact お問い合せ先 | | TEL: 0800-603-8932 [Toll free] mobile phone ・ Also available from PHS
Caller ID is not notified
Please contact the "saw SUUMO (Sumo)"
If it does not lead, If the real estate company TEL:0800-603-8932【通話料無料】携帯電話・PHSからもご利用いただけます
発信者番号は通知されません
「SUUMO(スーモ)を見た」と問い合わせください
つながらない方、不動産会社の方は
|
Building coverage, floor area ratio 建ぺい率・容積率 | | 60% ・ 200% 60%・200% |
Time residents 入居時期 | | Consultation 相談 |
Land of the right form 土地の権利形態 | | Ownership 所有権 |
Structure and method of construction 構造・工法 | | Wooden 2-story 木造2階建 |
Use district 用途地域 | | One dwelling 1種住居 |
Overview and notices その他概要・特記事項 | | Contact: Keiko Hanazawa, Facilities: Public Water Supply, This sewage, City gas, Parking: car space 担当者:花澤 恵子、設備:公営水道、本下水、都市ガス、駐車場:カースペース |
Company profile 会社概要 | | <Mediation> Governor of Tokyo (2) No. 089944 (Corporation) All Japan Real Estate Association (Corporation) metropolitan area real estate Fair Trade Council member (Ltd.) Total planning Yubinbango192-0361 Hachioji, Tokyo Koshino 24-9 <仲介>東京都知事(2)第089944号(公社)全日本不動産協会会員 (公社)首都圏不動産公正取引協議会加盟(株)トータルプランニング〒192-0361 東京都八王子市越野24-9 |
