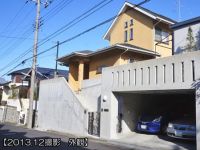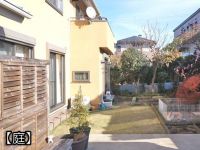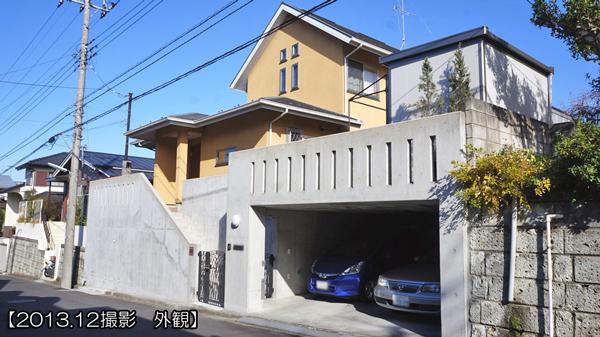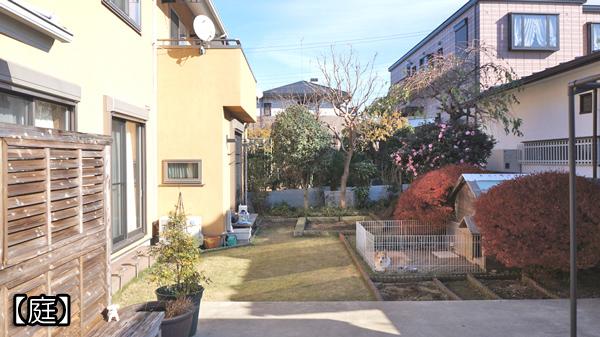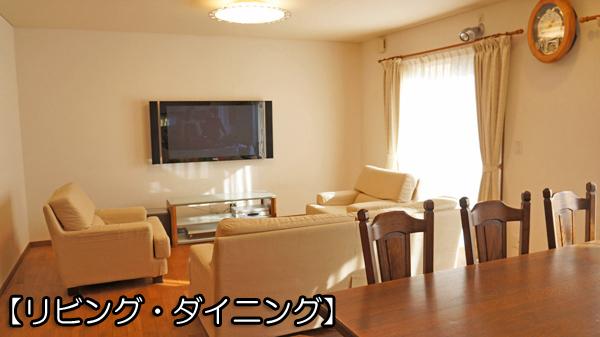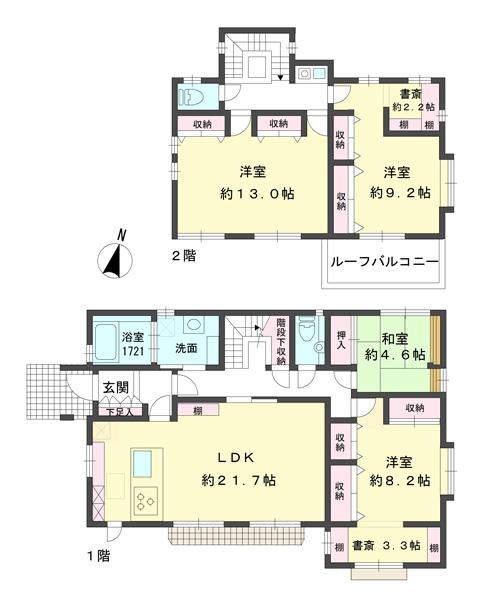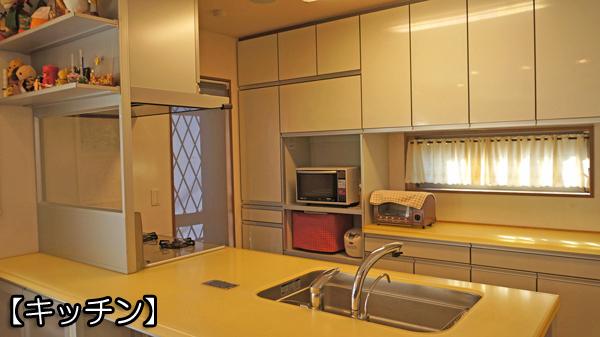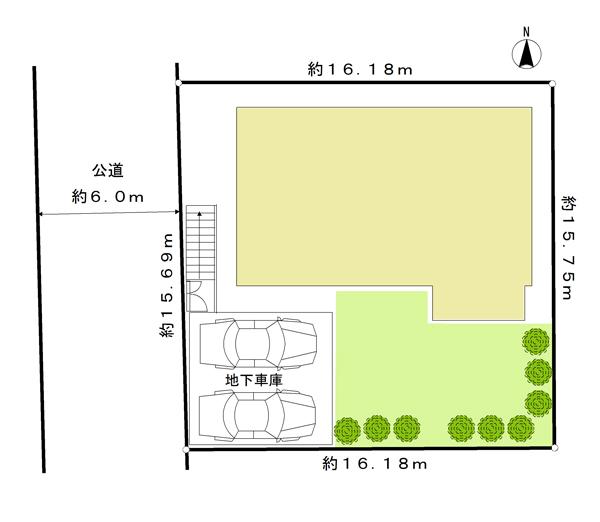|
|
Tama, Tokyo
東京都多摩市
|
|
Keio Line "Seiseki Sakuragaoka" walk 16 minutes
京王線「聖蹟桜ヶ丘」歩16分
|
|
Parking two Allowed, Land 50 square meters or more, Shaping land, Face-to-face kitchen, Toilet 2 places, 2-story, South balcony, Nantei, The window in the bathroom
駐車2台可、土地50坪以上、整形地、対面式キッチン、トイレ2ヶ所、2階建、南面バルコニー、南庭、浴室に窓
|
|
■ 2005 March Built, Commitment Custom Built ■ Partition the 4LDK2 floor Western-style room, Possible changes to the 5LDK ■ There are two cars underground garage ■ There is a mini kitchen on the second floor ■ There is attic storage ■ Sakuragaoka there district district plan
■17年3月築、こだわりの注文建築■ゆとりの4LDK2階洋室を間仕切り、5LDKに変更可能■地下車庫2台分あり■2階にミニキッチンあり■小屋裏収納あり■桜ケ丘地区地区計画あり
|
Features pickup 特徴ピックアップ | | Parking two Allowed / Land 50 square meters or more / Shaping land / Face-to-face kitchen / Toilet 2 places / 2-story / South balcony / Nantei / The window in the bathroom 駐車2台可 /土地50坪以上 /整形地 /対面式キッチン /トイレ2ヶ所 /2階建 /南面バルコニー /南庭 /浴室に窓 |
Price 価格 | | 68 million yen 6800万円 |
Floor plan 間取り | | 4LDK + 2S (storeroom) 4LDK+2S(納戸) |
Units sold 販売戸数 | | 1 units 1戸 |
Total units 総戸数 | | 1 units 1戸 |
Land area 土地面積 | | 252.87 sq m (registration) 252.87m2(登記) |
Building area 建物面積 | | 151.22 sq m (registration), Of underground garage 33.77 sq m 151.22m2(登記)、うち地下車庫33.77m2 |
Driveway burden-road 私道負担・道路 | | Nothing, West 6m width (contact the road width 15.6m) 無、西6m幅(接道幅15.6m) |
Completion date 完成時期(築年月) | | March 2005 2005年3月 |
Address 住所 | | Tokyo Tama Sakuragaoka 4 東京都多摩市桜ヶ丘4 |
Traffic 交通 | | Keio Line "Seiseki Sakuragaoka" walk 16 minutes 京王線「聖蹟桜ヶ丘」歩16分
|
Person in charge 担当者より | | Rep Morita 担当者森田 |
Contact お問い合せ先 | | Sekiwa Real Estate Co., Ltd. Mitaka office TEL: 0422-54-6731 Please inquire as "saw SUUMO (Sumo)" 積和不動産(株)三鷹営業所TEL:0422-54-6731「SUUMO(スーモ)を見た」と問い合わせください |
Building coverage, floor area ratio 建ぺい率・容積率 | | 40% ・ 80% 40%・80% |
Time residents 入居時期 | | March 2014 schedule 2014年3月予定 |
Land of the right form 土地の権利形態 | | Ownership 所有権 |
Structure and method of construction 構造・工法 | | Wooden 2-story 木造2階建 |
Use district 用途地域 | | One low-rise 1種低層 |
Overview and notices その他概要・特記事項 | | Contact: Morita, Facilities: Public Water Supply, This sewage, City gas, Parking: underground garage 担当者:森田、設備:公営水道、本下水、都市ガス、駐車場:地下車庫 |
Company profile 会社概要 | | <Mediation> Minister of Land, Infrastructure and Transport (11) No. 002250 (one company) Real Estate Association (Corporation) metropolitan area real estate Fair Trade Council member Sekiwa Real Estate Co., Ltd. Mitaka office Yubinbango180-0006 Musashino-shi, Tokyo Nakamachi 1-4-4 <仲介>国土交通大臣(11)第002250号(一社)不動産協会会員 (公社)首都圏不動産公正取引協議会加盟積和不動産(株)三鷹営業所〒180-0006 東京都武蔵野市中町1-4-4 |
