2012November
53,800,000 yen, 4LDK + S (storeroom), 113.19 sq m
Used Homes » Kanto » Tokyo » Tama City
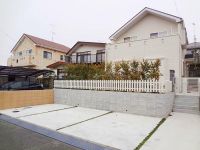 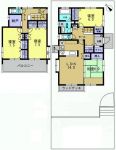
| | Tama, Tokyo 東京都多摩市 |
| Keio Sagamihara Line "Keio Nagayama" walk 20 minutes 京王相模原線「京王永山」歩20分 |
| Overlook Mt. Fuji from the balcony ○ 2012 Built ○ a quiet residential area of the corner ○ sunny day years. ○平成24年築○閑静な住宅街の一角○晴れた日にはバルコニーから富士山が望めます。 |
Features pickup 特徴ピックアップ | | Immediate Available / 2 along the line more accessible / Land 50 square meters or more / Super close / System kitchen / Bathroom Dryer / Japanese-style room / 2-story / Wood deck / Southwestward / All room 6 tatami mats or more / City gas / Flat terrain 即入居可 /2沿線以上利用可 /土地50坪以上 /スーパーが近い /システムキッチン /浴室乾燥機 /和室 /2階建 /ウッドデッキ /南西向き /全居室6畳以上 /都市ガス /平坦地 | Event information イベント情報 | | Open House (Please visitors to direct local) schedule / January 11 (Saturday) ~ January 13 (Monday) is a very beautiful detached 2012. November Built. Overlook Mt. Fuji is from the second floor balcony. It offers tours slowly. Certainly please your visit. オープンハウス(直接現地へご来場ください)日程/1月11日(土曜日) ~ 1月13日(月曜日)平成24年11月築の大変きれいな一戸建てです。2階のバルコニーからは富士山が望めます。ゆっくりご見学頂けます。是非ご来場ください。 | Price 価格 | | 53,800,000 yen 5380万円 | Floor plan 間取り | | 4LDK + S (storeroom) 4LDK+S(納戸) | Units sold 販売戸数 | | 1 units 1戸 | Land area 土地面積 | | 189.37 sq m (registration) 189.37m2(登記) | Building area 建物面積 | | 113.19 sq m (registration) 113.19m2(登記) | Driveway burden-road 私道負担・道路 | | Nothing, Southwest 4.9m width (contact the road width 8.9m) 無、南西4.9m幅(接道幅8.9m) | Completion date 完成時期(築年月) | | November 2012 2012年11月 | Address 住所 | | Tokyo Tama Sakuragaoka 2 東京都多摩市桜ヶ丘2 | Traffic 交通 | | Keio Sagamihara Line "Keio Nagayama" walk 20 minutes
Tamasen Odakyu "Odakyu Nagayama" walk 20 minutes
Keio Line "Seiseki Sakuragaoka" bus 9 minutes Higashiteragata 3-chome, walk 2 minutes 京王相模原線「京王永山」歩20分
小田急多摩線「小田急永山」歩20分
京王線「聖蹟桜ヶ丘」バス9分東寺方3丁目歩2分
| Contact お問い合せ先 | | TEL: 0800-603-0734 [Toll free] mobile phone ・ Also available from PHS
Caller ID is not notified
Please contact the "saw SUUMO (Sumo)"
If it does not lead, If the real estate company TEL:0800-603-0734【通話料無料】携帯電話・PHSからもご利用いただけます
発信者番号は通知されません
「SUUMO(スーモ)を見た」と問い合わせください
つながらない方、不動産会社の方は
| Building coverage, floor area ratio 建ぺい率・容積率 | | 40% ・ 80% 40%・80% | Time residents 入居時期 | | Immediate available 即入居可 | Land of the right form 土地の権利形態 | | Ownership 所有権 | Structure and method of construction 構造・工法 | | Wooden 2-story 木造2階建 | Use district 用途地域 | | One low-rise 1種低層 | Overview and notices その他概要・特記事項 | | Facilities: This sewage, City gas 設備:本下水、都市ガス | Company profile 会社概要 | | <Mediation> Governor of Tokyo (11), Tokyo Inagi Wakabadai 2-4-3 Wakabadai New City Center Building, first floor No. 029649 No. Royal housing (Ltd.) Wakabadai Station shop Yubinbango206-0824 <仲介>東京都知事(11)第029649号ロイヤルハウジング(株)若葉台駅前ショップ〒206-0824 東京都稲城市若葉台2-4‐3 若葉台新都市センタービル1階 |
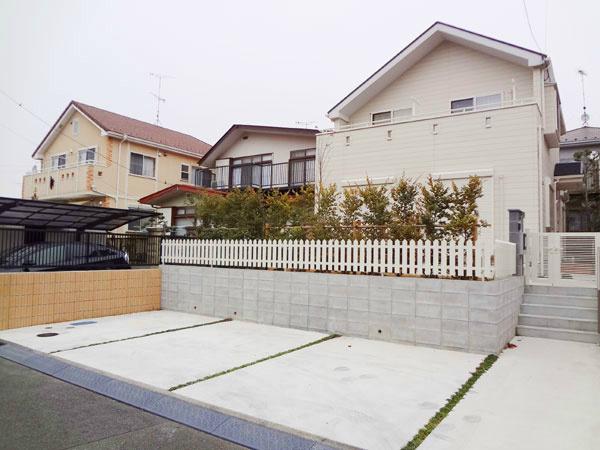 Local appearance photo
現地外観写真
Otherその他 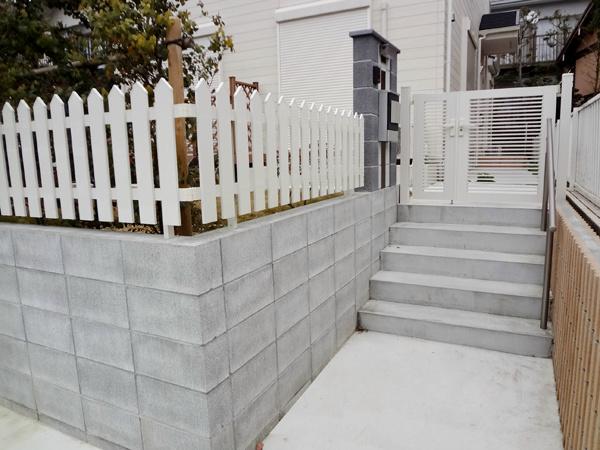 Entrance approach
玄関アプローチ
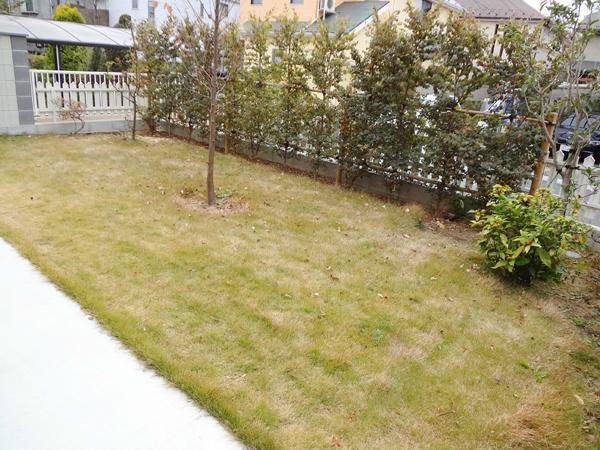 Southwest side garden
南西側庭
Floor plan間取り図 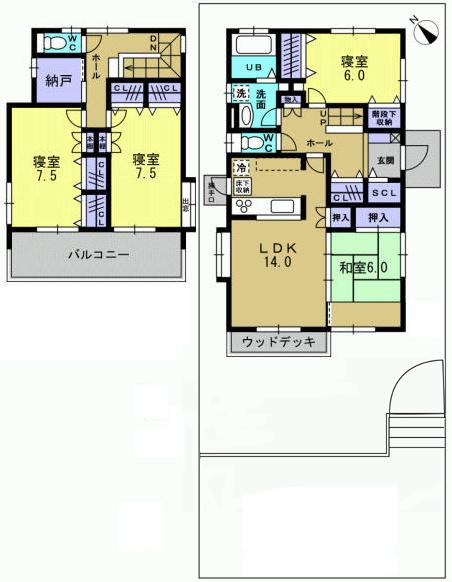 53,800,000 yen, 4LDK+S, Land area 189.37 sq m , Building area 113.19 sq m
5380万円、4LDK+S、土地面積189.37m2、建物面積113.19m2
Livingリビング 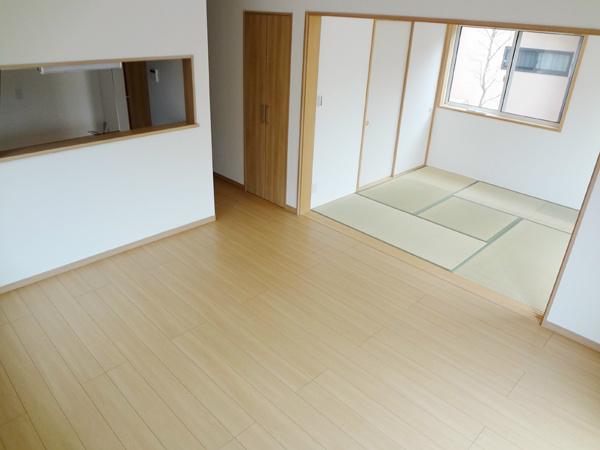 Living-dining kitchen about 14.0 Pledge
リビングダイニングキッチン約14.0帖
Bathroom浴室 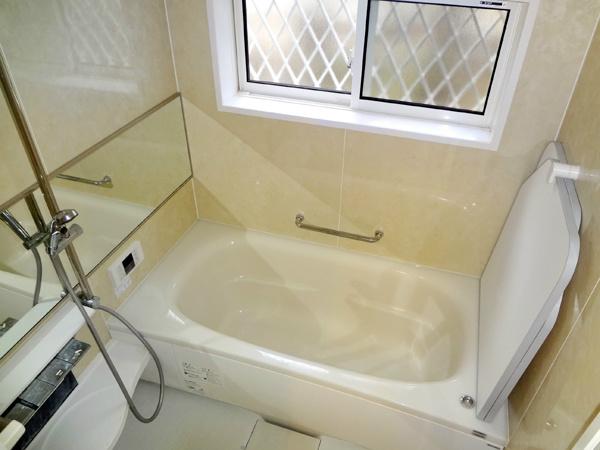 With bathroom ventilation dryer
浴室換気乾燥機付
Kitchenキッチン 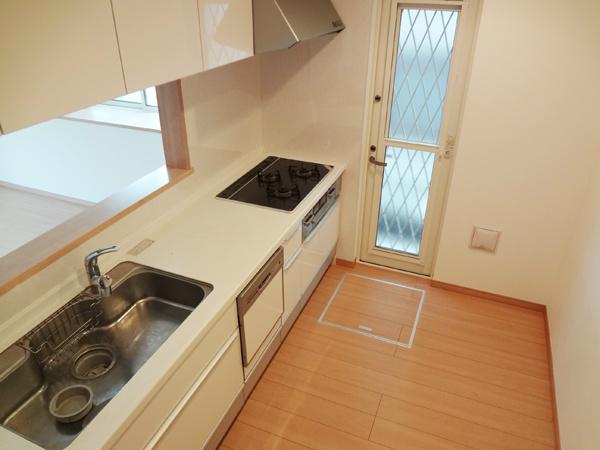 Kitchen with a dishwasher and kitchen door
食器洗浄機と勝手口のあるキッチン
Non-living roomリビング以外の居室 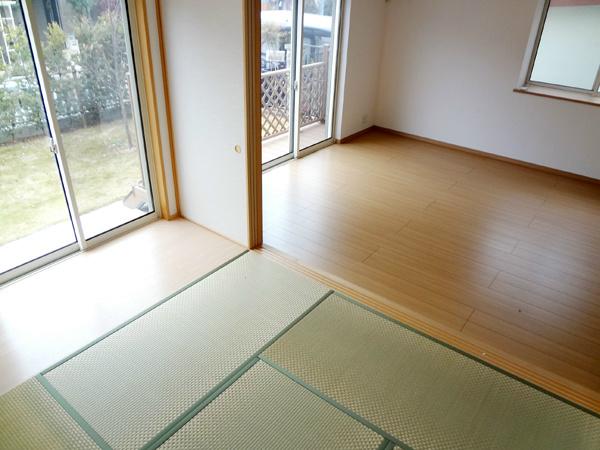 Japanese-style room 6.0 Pledge with upper closet closet housed one between min
和室6.0帖天袋付押入収納一間分
Entrance玄関 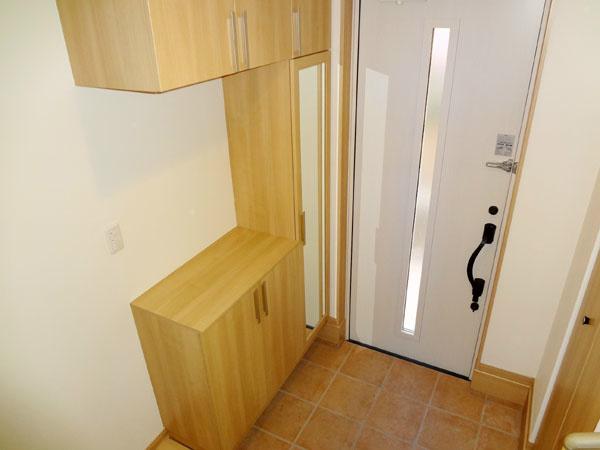 Bright entrance in the east
東側で明るい玄関
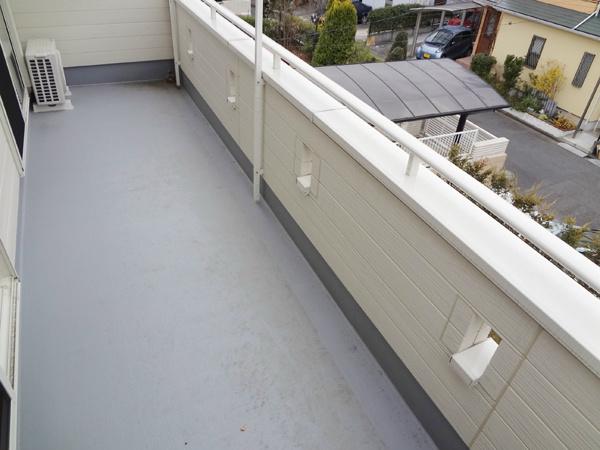 Balcony
バルコニー
Otherその他 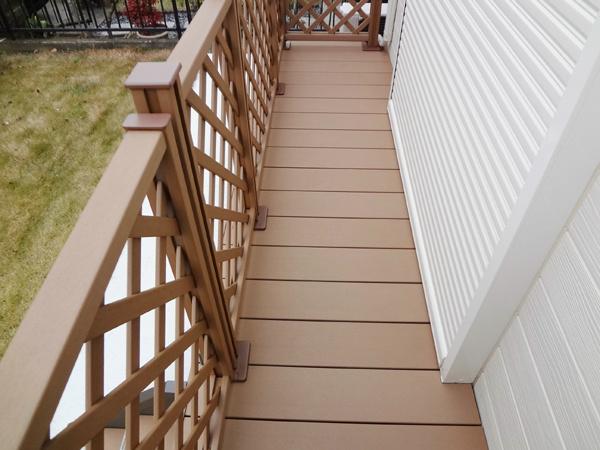 Wood deck
ウッドデッキ
Non-living roomリビング以外の居室 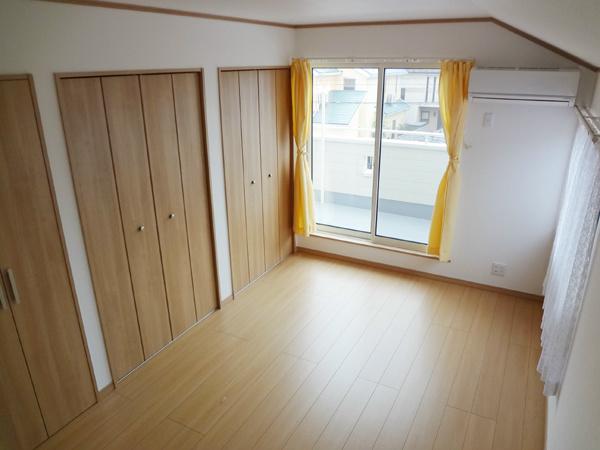 2 Kaiyoshitsu 7.5 Pledge
2階洋室7.5帖
Entrance玄関 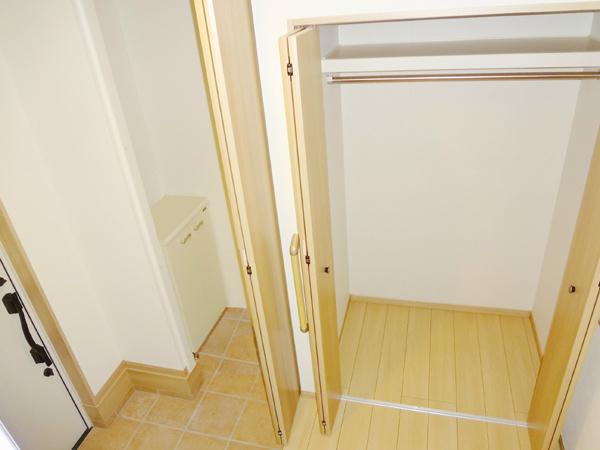 Entrance with shoes in cloak
シューズインクロークのある玄関
Otherその他 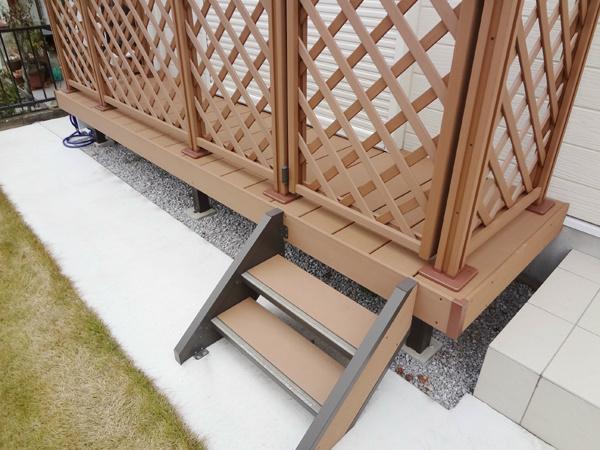 Wood deck
ウッドデッキ
Location
|















