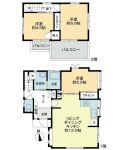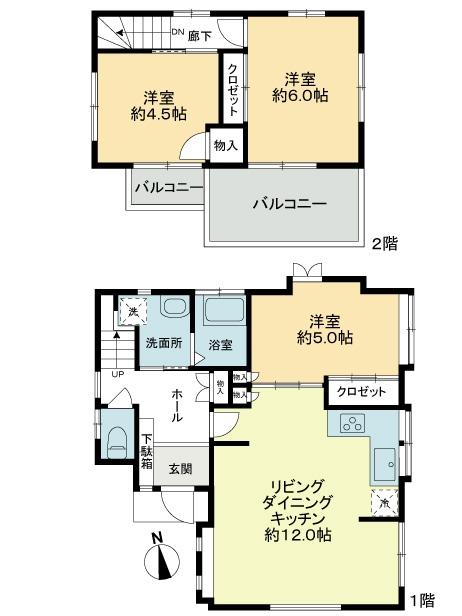|
|
Tama, Tokyo
東京都多摩市
|
|
Keio Line "Seiseki Sakuragaoka" walk 6 minutes
京王線「聖蹟桜ヶ丘」歩6分
|
|
■ Keio Line "Seiseki Sakuragaoka" location in a 6-minute walk from the station ■ ■ 2005 in October ・ Building a state is good in the exterior work Performed ■
■京王線「聖蹟桜ヶ丘」駅より徒歩6分の立地■■平成17年10月内・外装工事実施済で建物状態良好■
|
|
Super close, It is close to the city, Facing south, Yang per good, All room storage, Flat to the station, A quiet residential area, Around traffic fewer, 2-story, Otobasu, Underfloor Storage, Urban neighborhood, Ventilation good, Flat terrain
スーパーが近い、市街地が近い、南向き、陽当り良好、全居室収納、駅まで平坦、閑静な住宅地、周辺交通量少なめ、2階建、オートバス、床下収納、都市近郊、通風良好、平坦地
|
Features pickup 特徴ピックアップ | | Super close / It is close to the city / Facing south / Yang per good / All room storage / Flat to the station / A quiet residential area / Around traffic fewer / 2-story / Otobasu / Underfloor Storage / Urban neighborhood / Ventilation good / Flat terrain スーパーが近い /市街地が近い /南向き /陽当り良好 /全居室収納 /駅まで平坦 /閑静な住宅地 /周辺交通量少なめ /2階建 /オートバス /床下収納 /都市近郊 /通風良好 /平坦地 |
Price 価格 | | 29,800,000 yen 2980万円 |
Floor plan 間取り | | 3LDK 3LDK |
Units sold 販売戸数 | | 1 units 1戸 |
Land area 土地面積 | | 86.57 sq m (26.18 tsubo) (Registration) 86.57m2(26.18坪)(登記) |
Building area 建物面積 | | 59.05 sq m (17.86 tsubo) (Registration) 59.05m2(17.86坪)(登記) |
Driveway burden-road 私道負担・道路 | | Share interests 150 sq m × (1511 / 11762), South 3m width (contact the road width 3m) 共有持分150m2×(1511/11762)、南3m幅(接道幅3m) |
Completion date 完成時期(築年月) | | April 1970 1970年4月 |
Address 住所 | | Tokyo Tama Higashiteragata 1 東京都多摩市東寺方1 |
Traffic 交通 | | Keio Line "Seiseki Sakuragaoka" walk 6 minutes 京王線「聖蹟桜ヶ丘」歩6分
|
Related links 関連リンク | | [Related Sites of this company] 【この会社の関連サイト】 |
Person in charge 担当者より | | Person in charge of real-estate and building Sato Tomohiro Age: 30 Daigyokai Experience: 7 years 担当者宅建佐藤 智洋年齢:30代業界経験:7年 |
Contact お問い合せ先 | | TEL: 0120-984841 [Toll free] Please contact the "saw SUUMO (Sumo)" TEL:0120-984841【通話料無料】「SUUMO(スーモ)を見た」と問い合わせください |
Building coverage, floor area ratio 建ぺい率・容積率 | | Fifty percent ・ 150% 50%・150% |
Time residents 入居時期 | | Consultation 相談 |
Land of the right form 土地の権利形態 | | Ownership 所有権 |
Structure and method of construction 構造・工法 | | Wooden 2-story 木造2階建 |
Use district 用途地域 | | One middle and high 1種中高 |
Overview and notices その他概要・特記事項 | | Contact: Sato Tomohiro, Facilities: Public Water Supply, This sewage, City gas, Parking: No 担当者:佐藤 智洋、設備:公営水道、本下水、都市ガス、駐車場:無 |
Company profile 会社概要 | | <Mediation> Minister of Land, Infrastructure and Transport (6) No. 004,139 (one company) Real Estate Association (Corporation) metropolitan area real estate Fair Trade Council member (Ltd.) Daikyo Riarudo Mizonokuchi shop / Telephone reception → Head Office: Tokyo Yubinbango213-0011 Kawasaki City, Kanagawa Prefecture Takatsu-ku, Hisamoto 3-2-1 wells Tower first floor <仲介>国土交通大臣(6)第004139号(一社)不動産協会会員 (公社)首都圏不動産公正取引協議会加盟(株)大京リアルド溝の口店/電話受付→本社:東京〒213-0011 神奈川県川崎市高津区久本3-2-1 ウェルタワー1階 |

