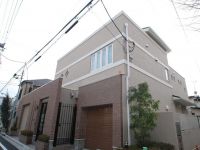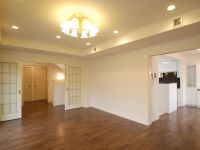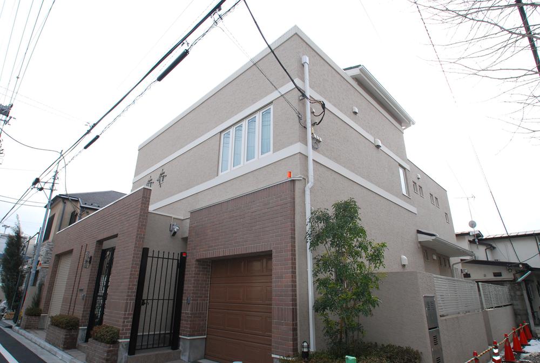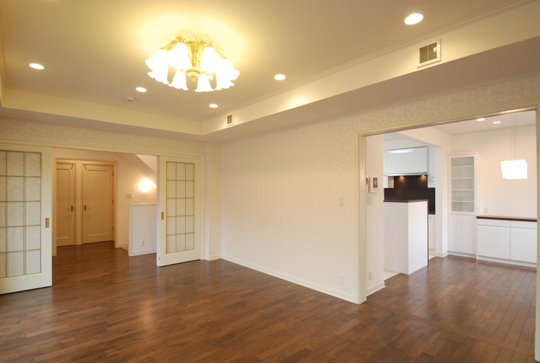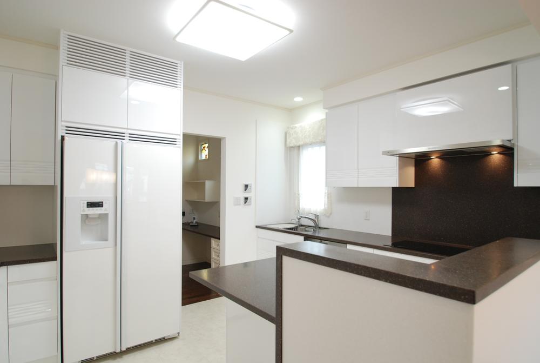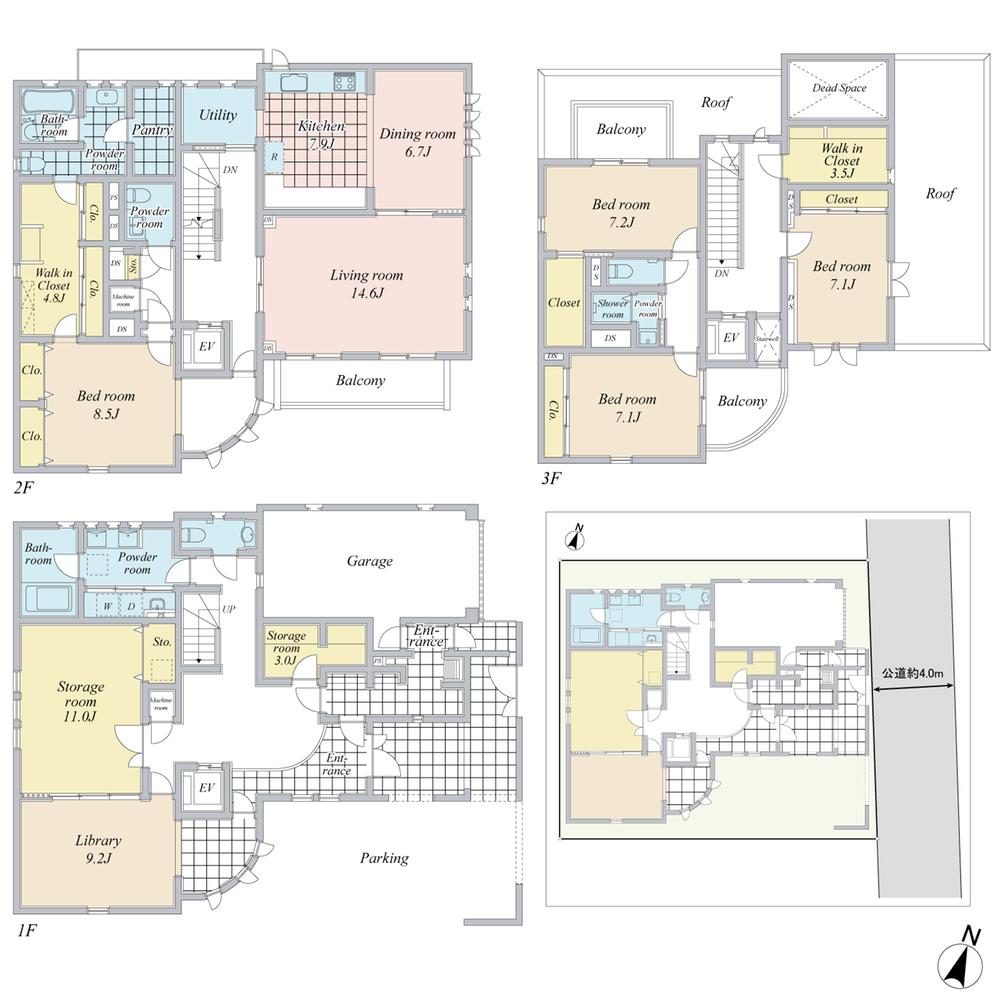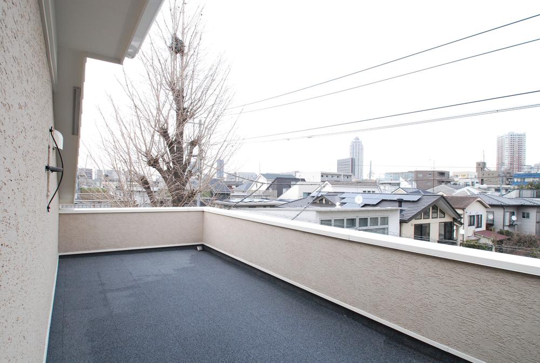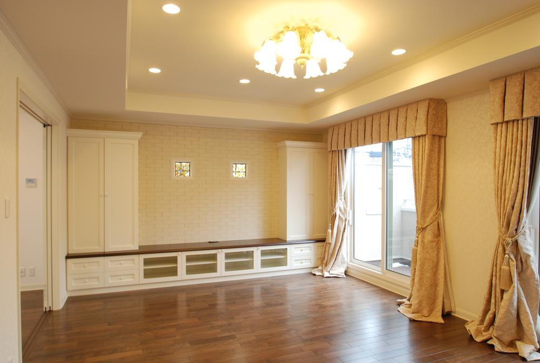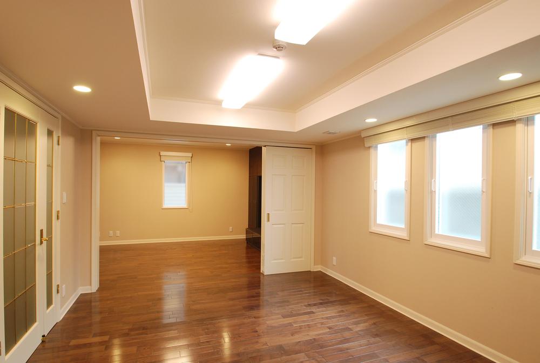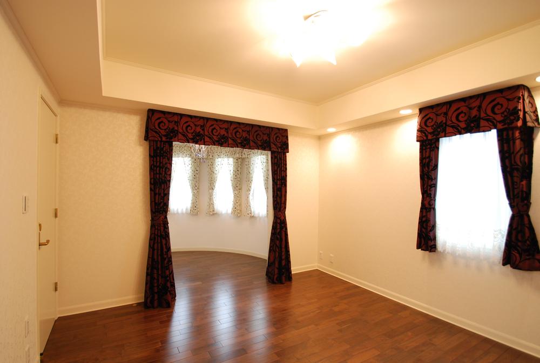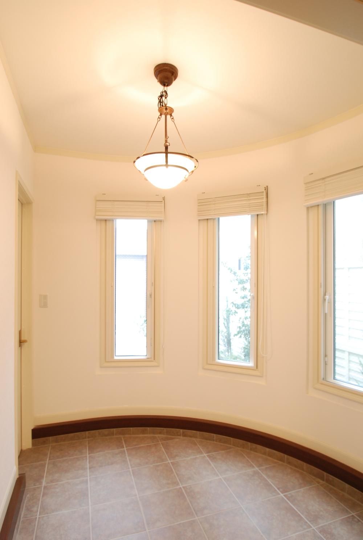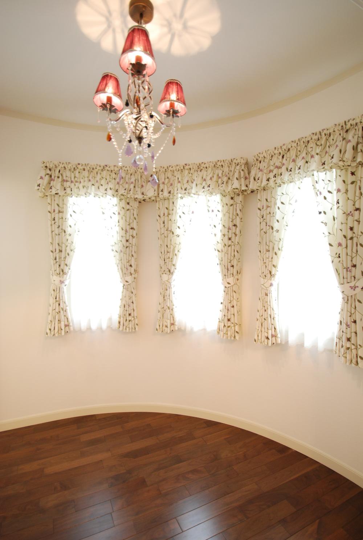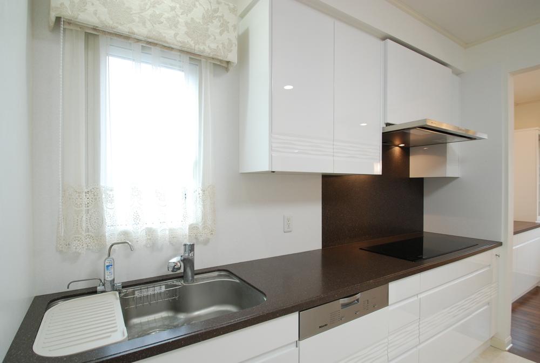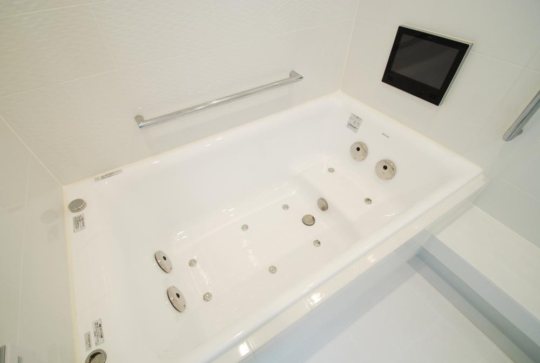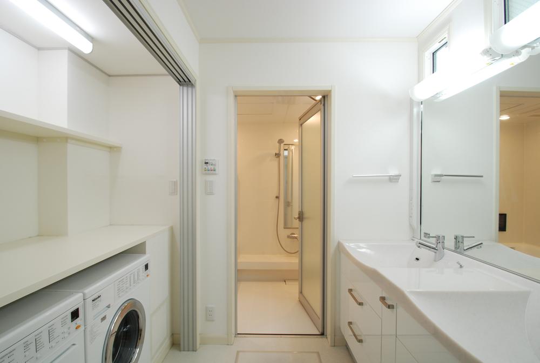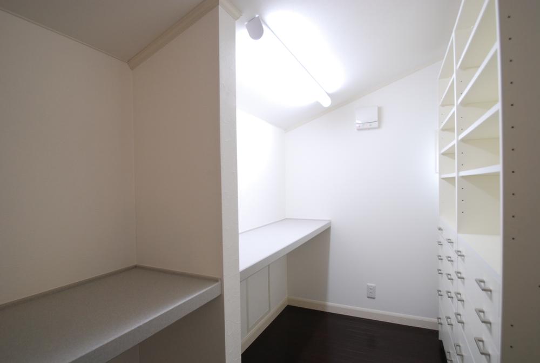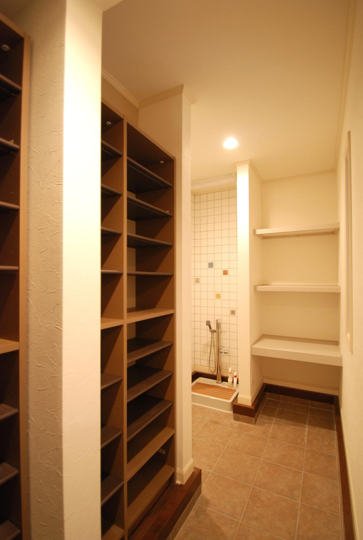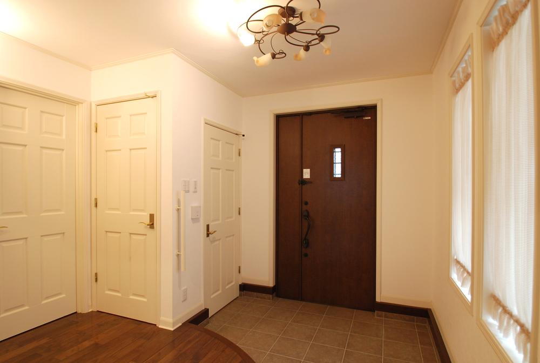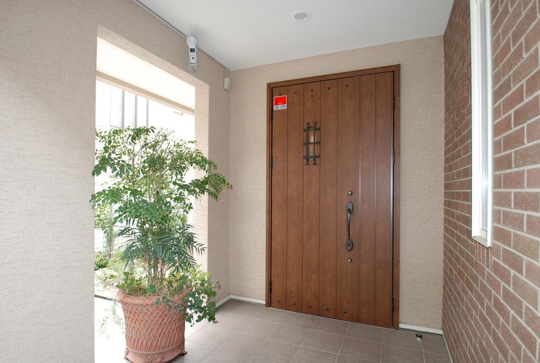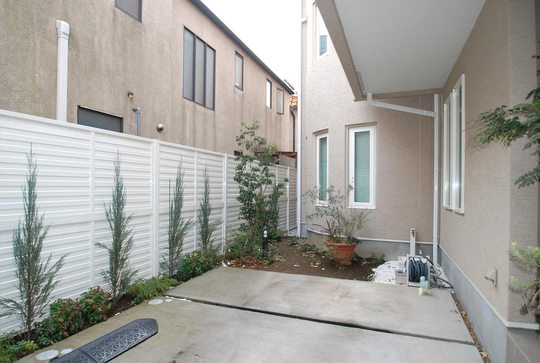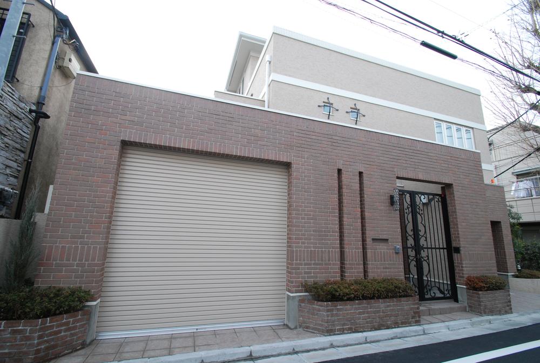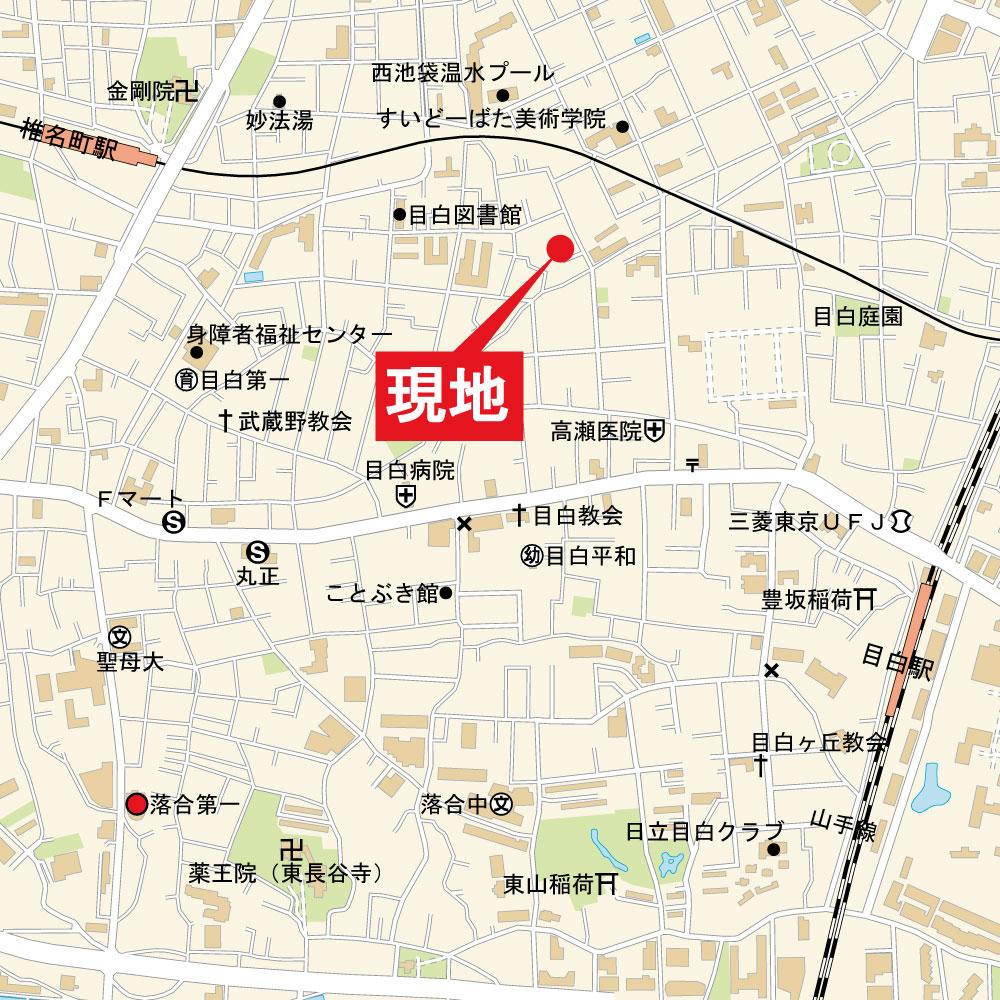|
|
Toshima-ku, Tokyo
東京都豊島区
|
|
JR Yamanote Line "Mejiro" walk 9 minutes
JR山手線「目白」歩9分
|
|
Mitsui Home Co., Ltd. built custom home quiet large mansion December 2010. Nestled in the residential area by. Land 65 square meters more than, Floor area 93 square meters more than
三井ホーム(株)による注文住宅 閑静な住宅地に佇む大型邸宅 平成22年12月築。土地65坪超、建坪93坪超
|
|
◆ Shutter with parking 2 cars ◆ It is currently empty room. Certainly please see..
◆シャッター付駐車場2台分 ◆現在空室です。是非ご覧下さい。
|
Features pickup 特徴ピックアップ | | Parking two Allowed / LDK20 tatami mats or more / Land 50 square meters or more / A quiet residential area / Shaping land / Shutter - garage / Built garage 駐車2台可 /LDK20畳以上 /土地50坪以上 /閑静な住宅地 /整形地 /シャッタ-車庫 /ビルトガレージ |
Price 価格 | | 238 million yen 2億3800万円 |
Floor plan 間取り | | 5LDK + S (storeroom) 5LDK+S(納戸) |
Units sold 販売戸数 | | 1 units 1戸 |
Land area 土地面積 | | 215.98 sq m (registration) 215.98m2(登記) |
Building area 建物面積 | | 308.89 sq m 308.89m2 |
Driveway burden-road 私道負担・道路 | | Nothing, East 4m width (contact the road width 14m) 無、東4m幅(接道幅14m) |
Completion date 完成時期(築年月) | | December 2010 2010年12月 |
Address 住所 | | Toshima-ku, Tokyo Mejiro 4 東京都豊島区目白4 |
Traffic 交通 | | JR Yamanote Line "Mejiro" walk 9 minutes JR山手線「目白」歩9分
|
Related links 関連リンク | | [Related Sites of this company] 【この会社の関連サイト】 |
Person in charge 担当者より | | Rep Tomikichi Hi彦 担当者富吉陽彦 |
Contact お問い合せ先 | | TEL: 0800-603-0387 [Toll free] mobile phone ・ Also available from PHS
Caller ID is not notified
Please contact the "saw SUUMO (Sumo)"
If it does not lead, If the real estate company TEL:0800-603-0387【通話料無料】携帯電話・PHSからもご利用いただけます
発信者番号は通知されません
「SUUMO(スーモ)を見た」と問い合わせください
つながらない方、不動産会社の方は
|
Building coverage, floor area ratio 建ぺい率・容積率 | | 60% ・ 150% 60%・150% |
Time residents 入居時期 | | Consultation 相談 |
Land of the right form 土地の権利形態 | | Ownership 所有権 |
Structure and method of construction 構造・工法 | | Wooden three-story 木造3階建 |
Use district 用途地域 | | One low-rise 1種低層 |
Other limitations その他制限事項 | | Quasi-fire zones, The first kind altitude district 準防火地域、第一種高度地区 |
Overview and notices その他概要・特記事項 | | Contact: Tomikichi Hi彦, Facilities: Public Water Supply, This sewage, Parking: Garage 担当者:富吉陽彦、設備:公営水道、本下水、駐車場:車庫 |
Company profile 会社概要 | | <Mediation> Minister of Land, Infrastructure and Transport (6) No. 004372 (Corporation) metropolitan area real estate Fair Trade Council member (Ltd.) Ken ・ Corporation Shibuya Daikanyama branch Yubinbango153-0061 Meguro-ku, Tokyo Nakameguro 1-1-71 KN building Daikanyama 5th floor <仲介>国土交通大臣(6)第004372号(公社)首都圏不動産公正取引協議会会員 (株)ケン・コーポレーション渋谷代官山支店〒153-0061 東京都目黒区中目黒1-1-71 KNビル代官山5階 |
