Used Homes » Kanto » Tokyo » Toshima ward
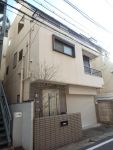 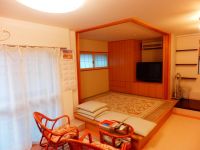
| | Toshima-ku, Tokyo 東京都豊島区 |
| JR Yamanote line "Otsuka" walk 3 minutes JR山手線「大塚」歩3分 |
| Interior and exterior renovation, Security enhancement, Floor heating, A quiet residential area, The window in the bathroom, Storeroom, 2 along the line more accessible, Super close, System kitchen, Bathroom Dryer, Flat to the stationese-style room, Shaping land, Sha 内外装リフォーム、セキュリティ充実、床暖房、閑静な住宅地、浴室に窓、納戸、2沿線以上利用可、スーパーが近い、システムキッチン、浴室乾燥機、駅まで平坦、和室、整形地、シャ |
| Interior and exterior renovation, Security enhancement, Floor heating, A quiet residential area, The window in the bathroom, Storeroom, 2 along the line more accessible, Super close, System kitchen, Bathroom Dryer, Flat to the stationese-style room, Shaping land, Shutter garage, Toilet 2 places, Otobasu, Underfloor Storage, IH cooking heater, Three-story or more, City gas 内外装リフォーム、セキュリティ充実、床暖房、閑静な住宅地、浴室に窓、納戸、2沿線以上利用可、スーパーが近い、システムキッチン、浴室乾燥機、駅まで平坦、和室、整形地、シャッター車庫、トイレ2ヶ所、オートバス、床下収納、IHクッキングヒーター、3階建以上、都市ガス |
Features pickup 特徴ピックアップ | | 2 along the line more accessible / Super close / Interior and exterior renovation / System kitchen / Bathroom Dryer / Flat to the station / A quiet residential area / Japanese-style room / Shaping land / Security enhancement / Shutter - garage / Toilet 2 places / Otobasu / Underfloor Storage / The window in the bathroom / IH cooking heater / Three-story or more / City gas / Storeroom / Floor heating 2沿線以上利用可 /スーパーが近い /内外装リフォーム /システムキッチン /浴室乾燥機 /駅まで平坦 /閑静な住宅地 /和室 /整形地 /セキュリティ充実 /シャッタ-車庫 /トイレ2ヶ所 /オートバス /床下収納 /浴室に窓 /IHクッキングヒーター /3階建以上 /都市ガス /納戸 /床暖房 | Price 価格 | | 69,800,000 yen 6980万円 | Floor plan 間取り | | 3LDK + S (storeroom) 3LDK+S(納戸) | Units sold 販売戸数 | | 1 units 1戸 | Land area 土地面積 | | 51.82 sq m (15.67 tsubo) (Registration) 51.82m2(15.67坪)(登記) | Building area 建物面積 | | 103.41 sq m (31.28 tsubo) (Registration), Among the first floor garage 22.7 sq m 103.41m2(31.28坪)(登記)、うち1階車庫22.7m2 | Driveway burden-road 私道負担・道路 | | Nothing, Northwest 4m width 無、北西4m幅 | Completion date 完成時期(築年月) | | September 1986 1986年9月 | Address 住所 | | Toshima-ku, Tokyo Kitaotsuka 1 東京都豊島区北大塚1 | Traffic 交通 | | JR Yamanote line "Otsuka" walk 3 minutes
Toden Arakawa Line "Otsukaekimae" walk 3 minutes JR山手線「大塚」歩3分
都電荒川線「大塚駅前」歩3分
| Related links 関連リンク | | [Related Sites of this company] 【この会社の関連サイト】 | Person in charge 担当者より | | Person in charge of real-estate and building Nakajo Sota Age: 30 Daigyokai Experience: 8 years buying and selling real estate is a big shopping related to your life. Property introduction along the customer's life plan ・ Financial planning ・ Sales method ・ Asset management methods, such as, We try to be where I am allowed to better suggestions. Please feel free to contact us. 担当者宅建中條 聡太年齢:30代業界経験:8年不動産の売買はお客様の人生に係わる大きな買い物です。お客様のライフプランに沿って物件紹介・資金計画・販売方法・資産運用方法など、より良いご提案をさせて頂くことを心がけております。お気軽にご相談下さい。 | Contact お問い合せ先 | | TEL: 0800-600-0874 [Toll free] mobile phone ・ Also available from PHS
Caller ID is not notified
Please contact the "saw SUUMO (Sumo)"
If it does not lead, If the real estate company TEL:0800-600-0874【通話料無料】携帯電話・PHSからもご利用いただけます
発信者番号は通知されません
「SUUMO(スーモ)を見た」と問い合わせください
つながらない方、不動産会社の方は
| Building coverage, floor area ratio 建ぺい率・容積率 | | 80% ・ 240 percent 80%・240% | Time residents 入居時期 | | Immediate available 即入居可 | Land of the right form 土地の権利形態 | | Ownership 所有権 | Structure and method of construction 構造・工法 | | Steel frame three-story 鉄骨3階建 | Renovation リフォーム | | August interior renovation completed (Kitchen 2005 ・ bathroom ・ toilet ・ wall ・ floor ・ all rooms), August 2005 exterior renovation completed (outer wall ・ roof ・ Balcony, etc.) 2005年8月内装リフォーム済(キッチン・浴室・トイレ・壁・床・全室)、2005年8月外装リフォーム済(外壁・屋根・バルコニー等) | Use district 用途地域 | | Commerce 商業 | Other limitations その他制限事項 | | Regulations have by the Landscape Act, Fire zones 景観法による規制有、防火地域 | Overview and notices その他概要・特記事項 | | Contact: Nakajo Sota, Facilities: Public Water Supply, This sewage, City gas, Parking: Garage 担当者:中條 聡太、設備:公営水道、本下水、都市ガス、駐車場:車庫 | Company profile 会社概要 | | <Mediation> Minister of Land, Infrastructure and Transport (3) The 006,019 No. Mitsubishi Estate House net Co., Ltd. Monzennakacho office Yubinbango135-0048 Koto-ku, Tokyo Monzennakacho 1-4-8 Plaza Monzennakacho <仲介>国土交通大臣(3)第006019号三菱地所ハウスネット(株)門前仲町営業所〒135-0048 東京都江東区門前仲町1-4-8 プラザ門前仲町 |
Local appearance photo現地外観写真 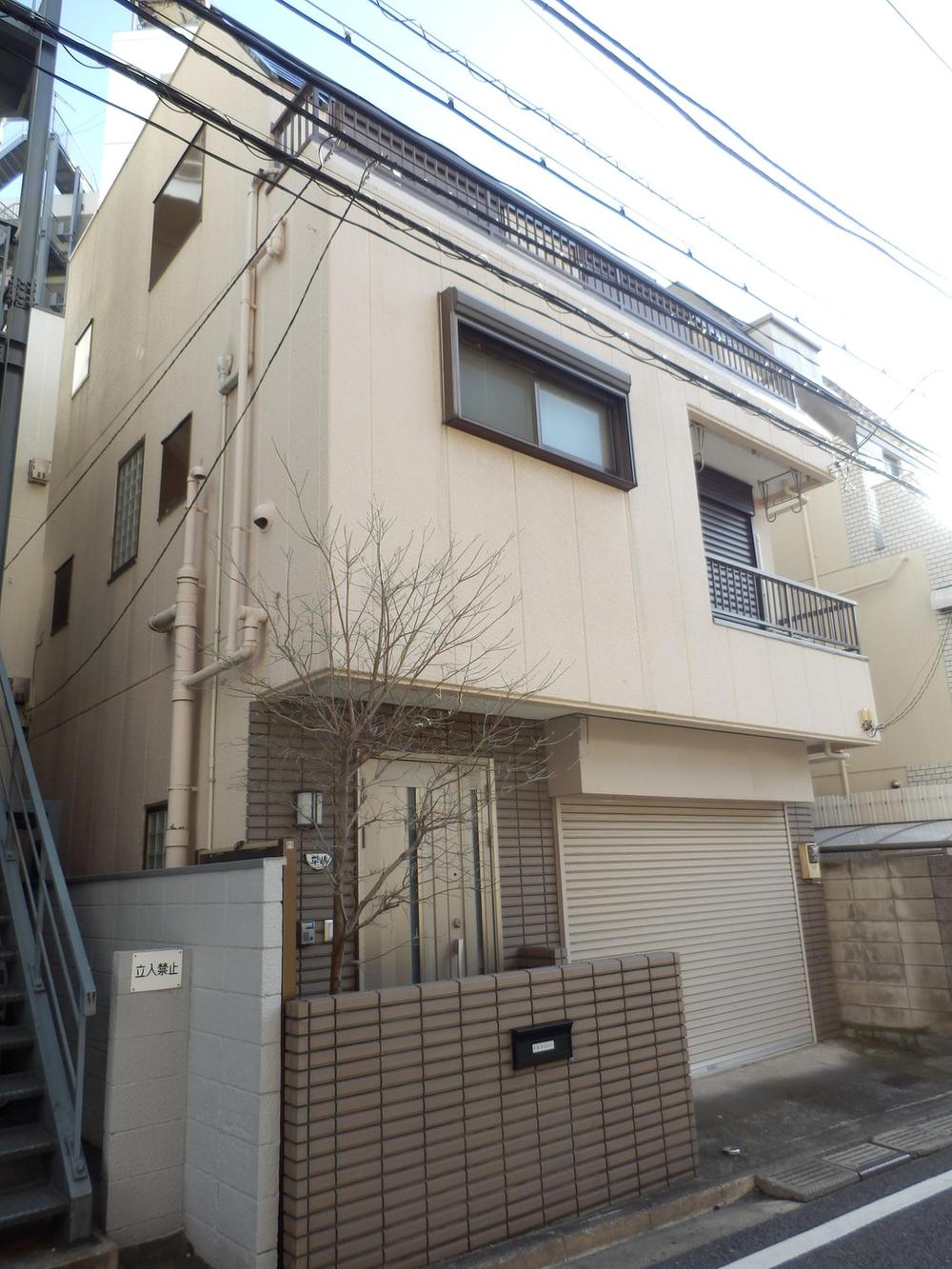 Local (February 2013) Shooting
現地(2013年2月)撮影
Livingリビング 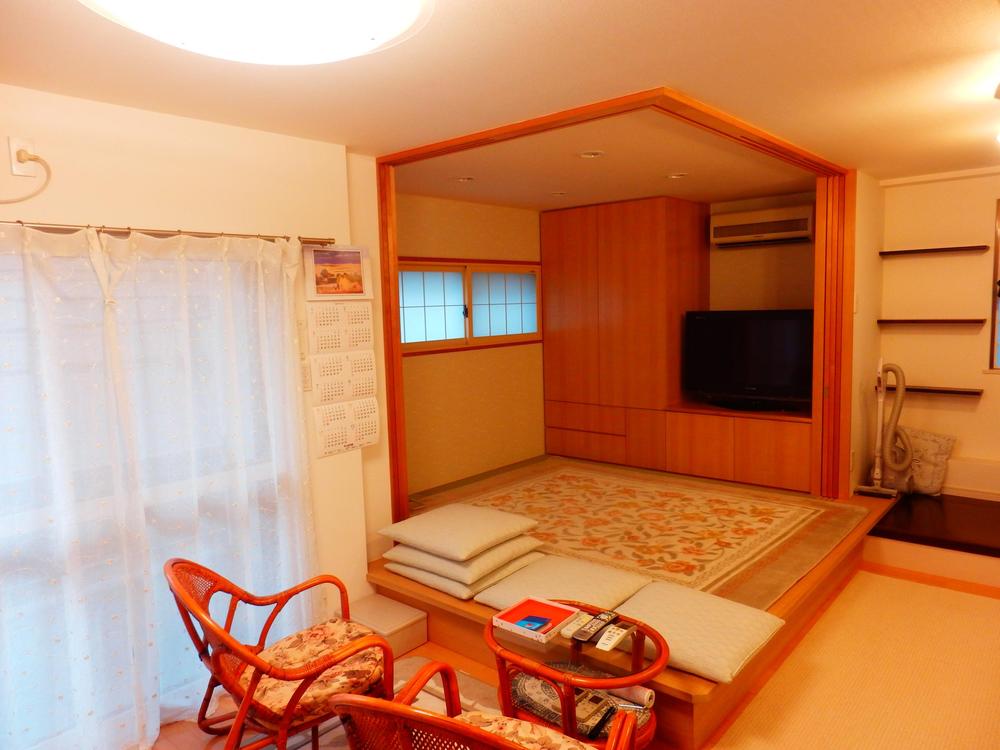 Indoor (March 2013) Shooting
室内(2013年3月)撮影
Kitchenキッチン 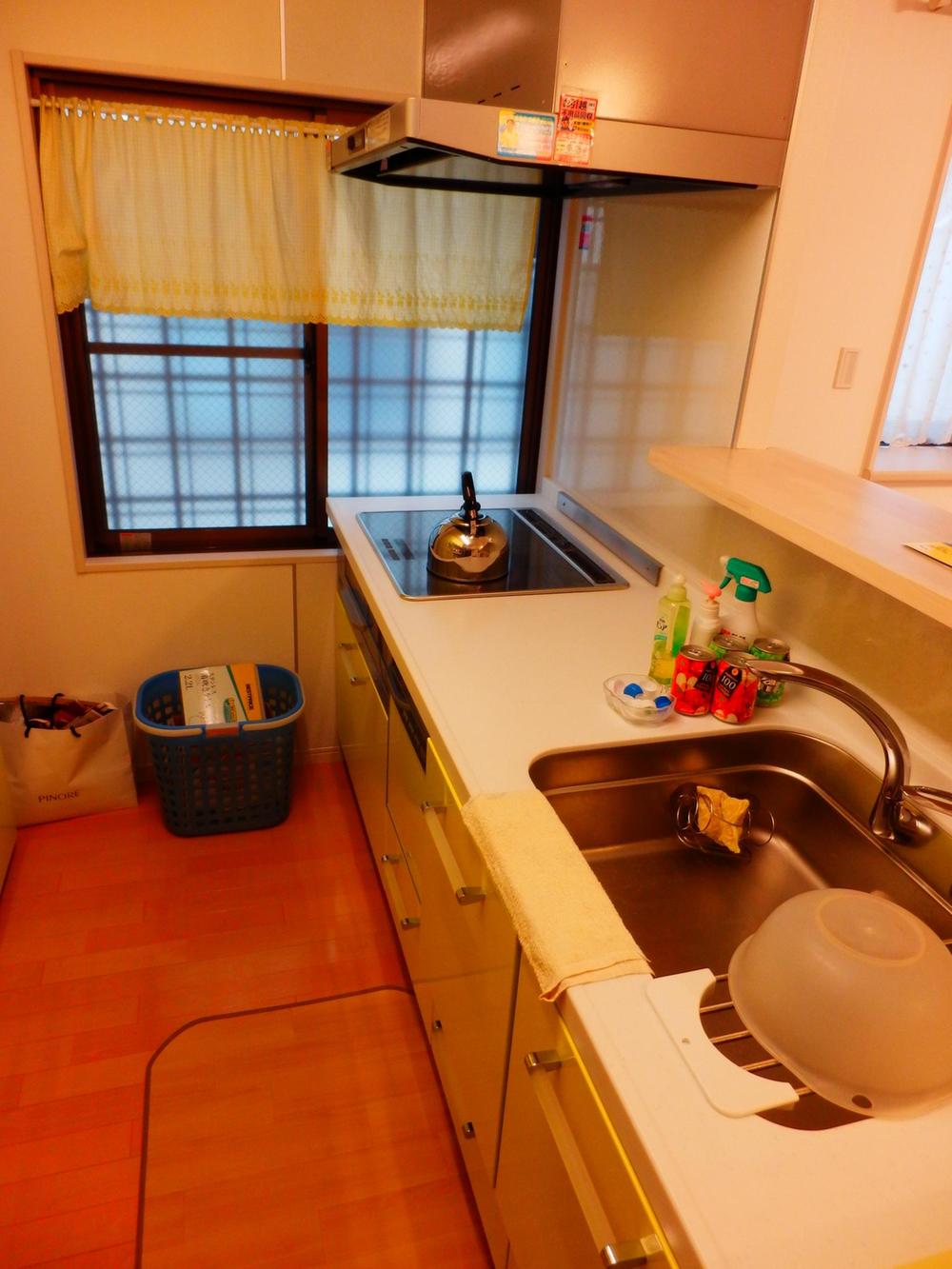 Indoor (March 2013) Shooting
室内(2013年3月)撮影
Floor plan間取り図 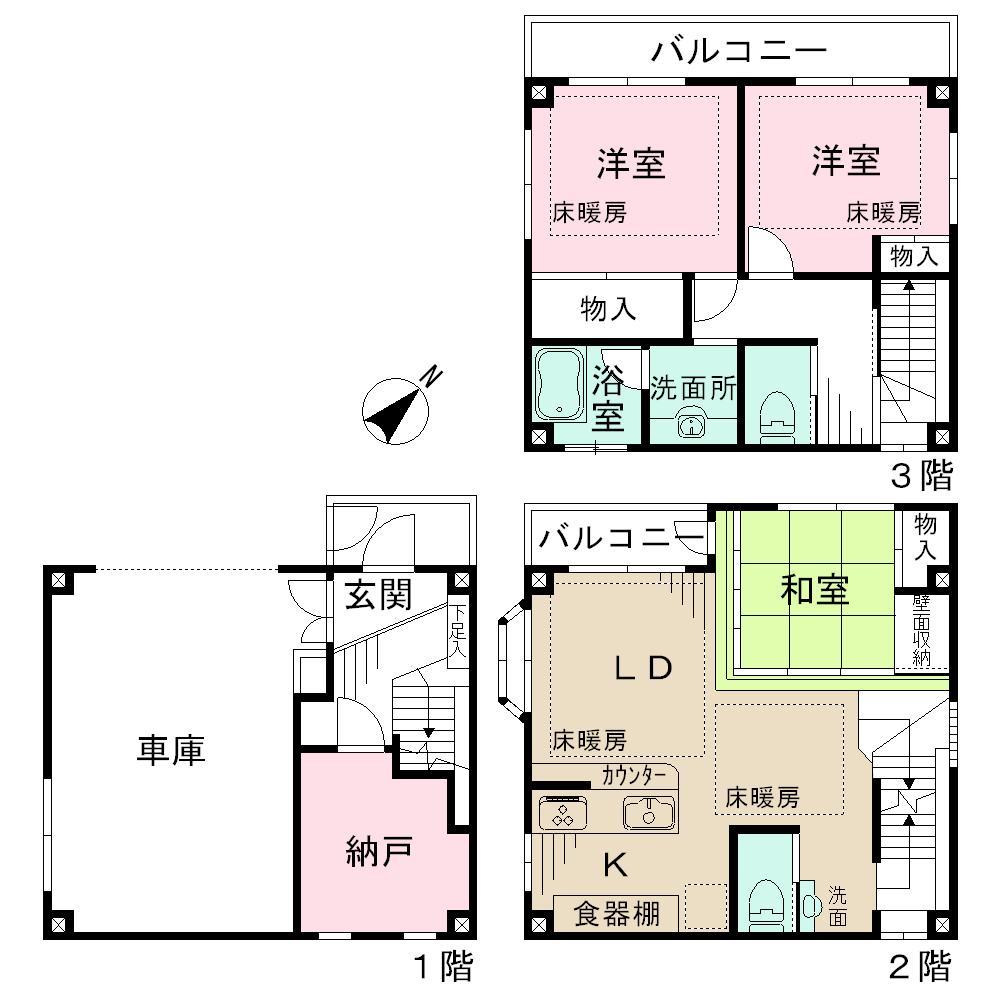 69,800,000 yen, 3LDK + S (storeroom), Land area 51.82 sq m , Building area 103.41 sq m
6980万円、3LDK+S(納戸)、土地面積51.82m2、建物面積103.41m2
Bathroom浴室 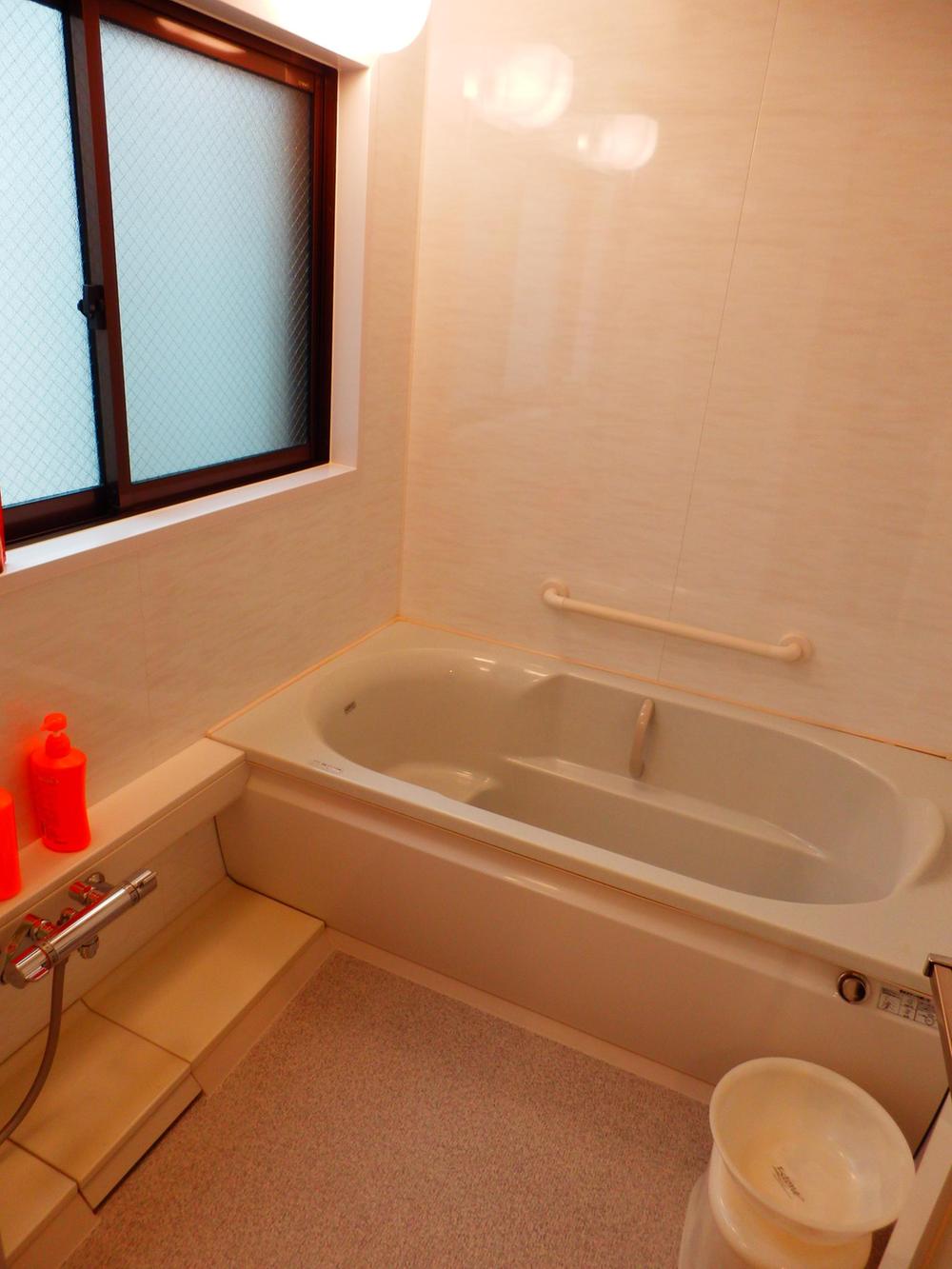 Indoor (March 2013) Shooting
室内(2013年3月)撮影
Other introspectionその他内観 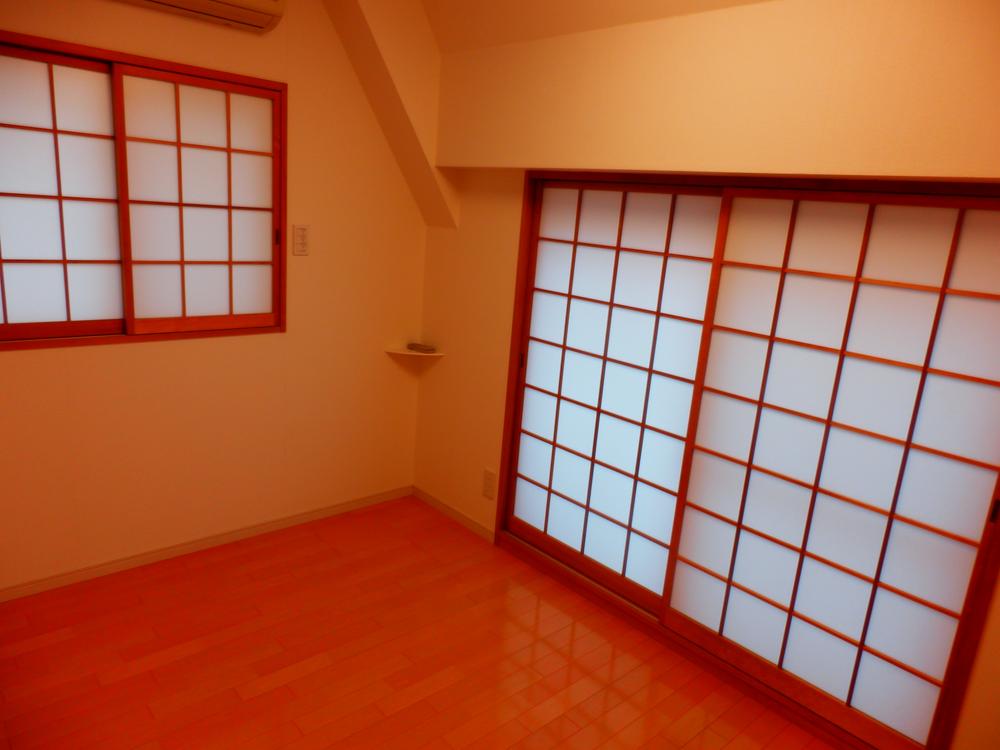 Indoor (March 2013) Shooting
室内(2013年3月)撮影
Location
|







