Used Homes » Kanto » Tokyo » Toshima ward
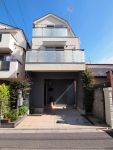 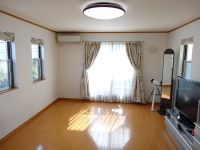
| | Toshima-ku, Tokyo 東京都豊島区 |
| Tokyo Metro Yurakucho Line "Senkawa" walk 9 minutes 東京メトロ有楽町線「千川」歩9分 |
| ◆ September 2007 Sumitomo Forestry (formerly) of 2 × 4 custom home ◆ ~ ~ Housework flow line ・ Receipt ・ Water around, Other, Attention to detail, design ・ It was built ~ ~ ☆ I'd love to, Please refer to the local ☆ ◆平成19年9月 住友林業(旧)2×4の注文住宅◆ ~ ~ 家事動線・収納・水廻り、その他、細部にまでこだわり、設計・建築されました ~ ~ ☆是非、現地をご覧下さい☆ |
| [access] 2 station 3 is a good location of routes available ◇ Tokyo Metro Yurakucho Line "Senkawa Station" 9 minute walk ◇ Tokyo Metro Fukutoshin line "Senkawa Station" 9 minute walk ◇ Seibu Ikebukuro Line "Higashinagasaki" A 10-minute walk [1F] ・ 1F floor all rooms security glass ・ Shoes cloak (0.5 tatami mats or equivalent) [2F] ・ Housework flow line good! ! Aggregate the water around in one floor (kitchen, Washing, bathroom, Basin) ○ Kitchen ・ Wide size of the island kitchen (with dishwasher) and a large storage ・ Pantry (0.5 tatami mats or equivalent) and stairs on storage ・ Also floor heating installed in the kitchen part! ! Attractive facilities ・ Specification is Please feel free to contact us ☆ 【アクセス】 2駅3路線利用可能の好立地です ◇東京メトロ有楽町線「千川駅」 徒歩 9分 ◇東京メトロ副都心線「千川駅」 徒歩 9分 ◇西武池袋線 「東長崎駅」 徒歩10分 【1F】・1Fフロア全室防犯ガラス ・シューズクローク(0.5畳相当)【2F】・家事動線良好!! 1フロア内に水回りを集約(キッチン、洗濯、浴室、洗面)○キッチン・ワイドサイズのアイランドキッチン(食洗機付き)と大型収納・パントリー(0.5畳相当)&階段上収納・キッチン部分にも床暖房設置!!魅力的な設備・仕様です お気軽にお問い合わせください☆ |
Features pickup 特徴ピックアップ | | Corresponding to the flat-35S / 2 along the line more accessible / See the mountain / It is close to the city / Facing south / System kitchen / Bathroom Dryer / Yang per good / All room storage / Flat to the station / Siemens south road / A quiet residential area / Shaping land / Washbasin with shower / Wide balcony / Barrier-free / Toilet 2 places / Bathroom 1 tsubo or more / 2 or more sides balcony / South balcony / Otobasu / Warm water washing toilet seat / The window in the bathroom / TV monitor interphone / High-function toilet / Ventilation good / All living room flooring / Built garage / Dish washing dryer / Walk-in closet / Three-story or more / Storeroom / Flat terrain / Floor heating フラット35Sに対応 /2沿線以上利用可 /山が見える /市街地が近い /南向き /システムキッチン /浴室乾燥機 /陽当り良好 /全居室収納 /駅まで平坦 /南側道路面す /閑静な住宅地 /整形地 /シャワー付洗面台 /ワイドバルコニー /バリアフリー /トイレ2ヶ所 /浴室1坪以上 /2面以上バルコニー /南面バルコニー /オートバス /温水洗浄便座 /浴室に窓 /TVモニタ付インターホン /高機能トイレ /通風良好 /全居室フローリング /ビルトガレージ /食器洗乾燥機 /ウォークインクロゼット /3階建以上 /納戸 /平坦地 /床暖房 | Price 価格 | | 62,500,000 yen 6250万円 | Floor plan 間取り | | 2LDK + 3S (storeroom) 2LDK+3S(納戸) | Units sold 販売戸数 | | 1 units 1戸 | Total units 総戸数 | | 1 units 1戸 | Land area 土地面積 | | 98.92 sq m (registration) 98.92m2(登記) | Building area 建物面積 | | 131.88 sq m 131.88m2 | Driveway burden-road 私道負担・道路 | | Nothing, South 4m width 無、南4m幅 | Completion date 完成時期(築年月) | | September 2007 2007年9月 | Address 住所 | | Toshima-ku, Tokyo Chihaya 3 東京都豊島区千早3 | Traffic 交通 | | Tokyo Metro Yurakucho Line "Senkawa" walk 9 minutes
Tokyo Metro Fukutoshin line "Senkawa" walk 9 minutes
Seibu Ikebukuro Line "Higashi Nagasaki" walk 10 minutes 東京メトロ有楽町線「千川」歩9分
東京メトロ副都心線「千川」歩9分
西武池袋線「東長崎」歩10分
| Related links 関連リンク | | [Related Sites of this company] 【この会社の関連サイト】 | Person in charge 担当者より | | Person in charge of real-estate and building Yamashita Haruo Age: 30 Daigyokai experience: I bought an apartment in 10 years three years ago. In order to be purchased, I uneasy feeling was very large but, I think that was good to buy now. I think if Re working with you even a little. I'd love to, Please consult! 担当者宅建山下 晴郎年齢:30代業界経験:10年3年前にマンションを購入しました。購入に際しては、不安な気持ちがとても大きかったのですが、今は買って良かったと思ってます。 少しでもお客様のお役に立てればと思います。是非、ご相談下さい! | Contact お問い合せ先 | | TEL: 0800-805-4049 [Toll free] mobile phone ・ Also available from PHS
Caller ID is not notified
Please contact the "saw SUUMO (Sumo)"
If it does not lead, If the real estate company TEL:0800-805-4049【通話料無料】携帯電話・PHSからもご利用いただけます
発信者番号は通知されません
「SUUMO(スーモ)を見た」と問い合わせください
つながらない方、不動産会社の方は
| Building coverage, floor area ratio 建ぺい率・容積率 | | 60% ・ 150% 60%・150% | Time residents 入居時期 | | Consultation 相談 | Land of the right form 土地の権利形態 | | Ownership 所有権 | Structure and method of construction 構造・工法 | | Wooden three-story (2 × 4 construction method) 木造3階建(2×4工法) | Use district 用途地域 | | One low-rise 1種低層 | Overview and notices その他概要・特記事項 | | Contact: Yamashita Haruo, Facilities: Public Water Supply, This sewage, City gas, Parking: car space 担当者:山下 晴郎、設備:公営水道、本下水、都市ガス、駐車場:カースペース | Company profile 会社概要 | | <Mediation> Minister of Land, Infrastructure and Transport (3) The 006,101 No. brokerage Nomura + Narimasu Center Nomura Real Estate Urban Net Co., Ltd. Yubinbango175-0094 Itabashi-ku, Tokyo Narimasu 2-14-2 M ・ Y Sky Building third floor <仲介>国土交通大臣(3)第006101号野村の仲介+成増センター野村不動産アーバンネット(株)〒175-0094 東京都板橋区成増2-14-2 M・Yスカイビル3階 |
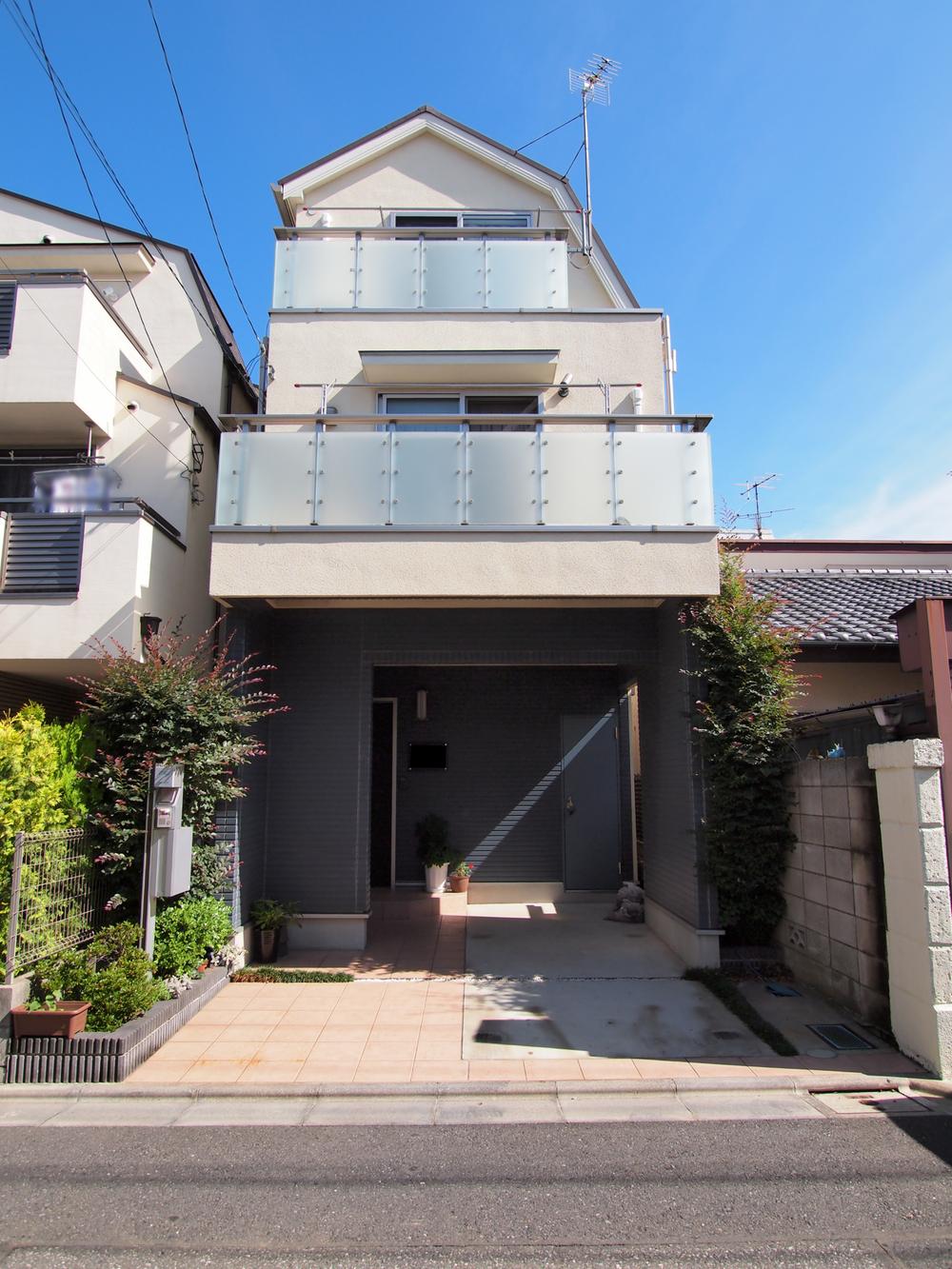 Local appearance photo
現地外観写真
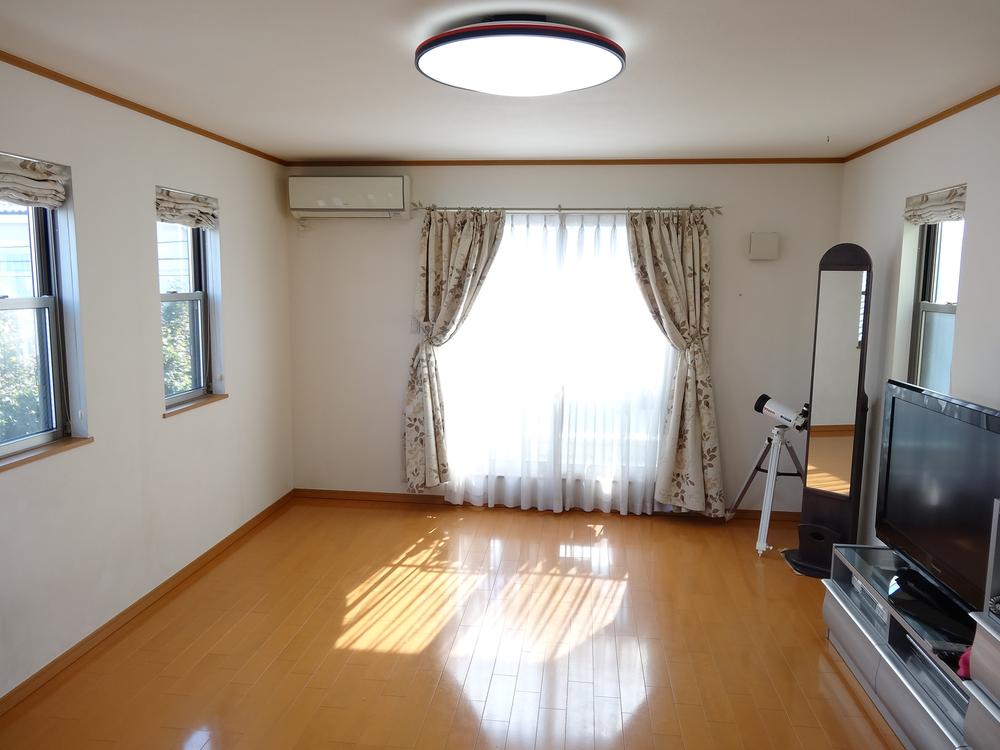 Living
リビング
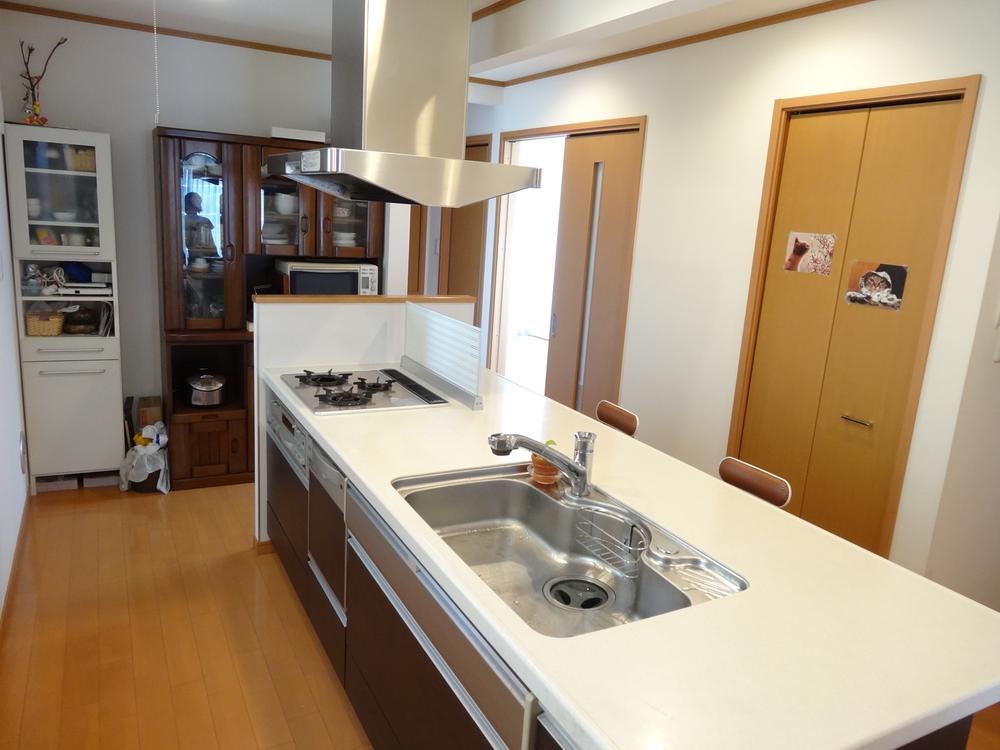 Kitchen
キッチン
Floor plan間取り図 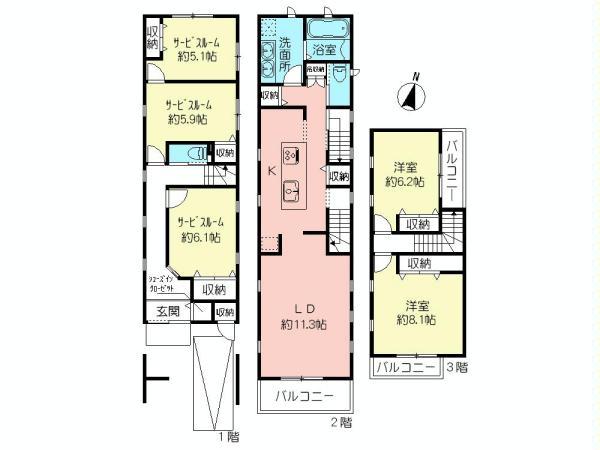 62,500,000 yen, 2LDK + 3S (storeroom), Land area 98.92 sq m , Building area 131.88 sq m
6250万円、2LDK+3S(納戸)、土地面積98.92m2、建物面積131.88m2
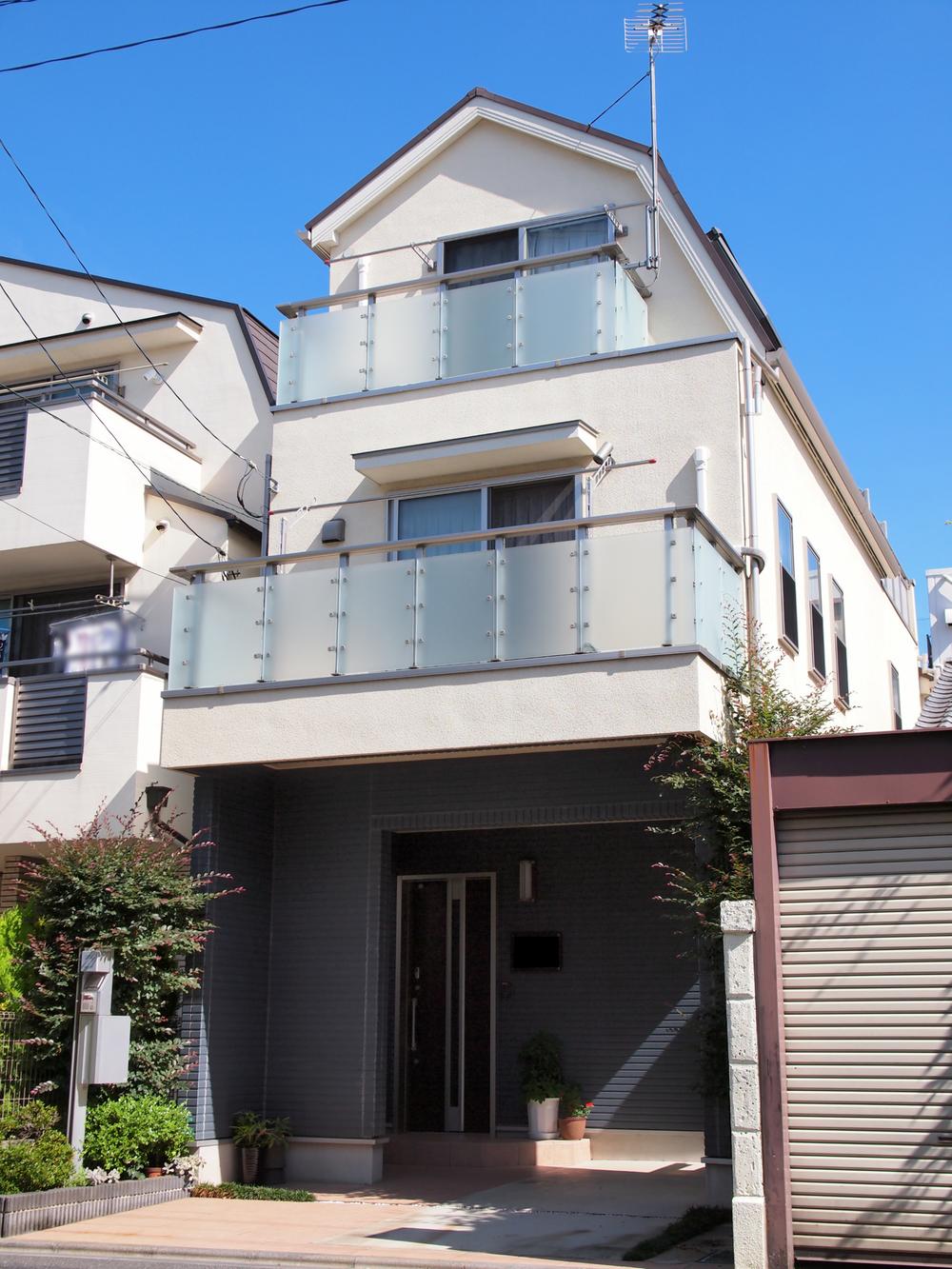 Local appearance photo
現地外観写真
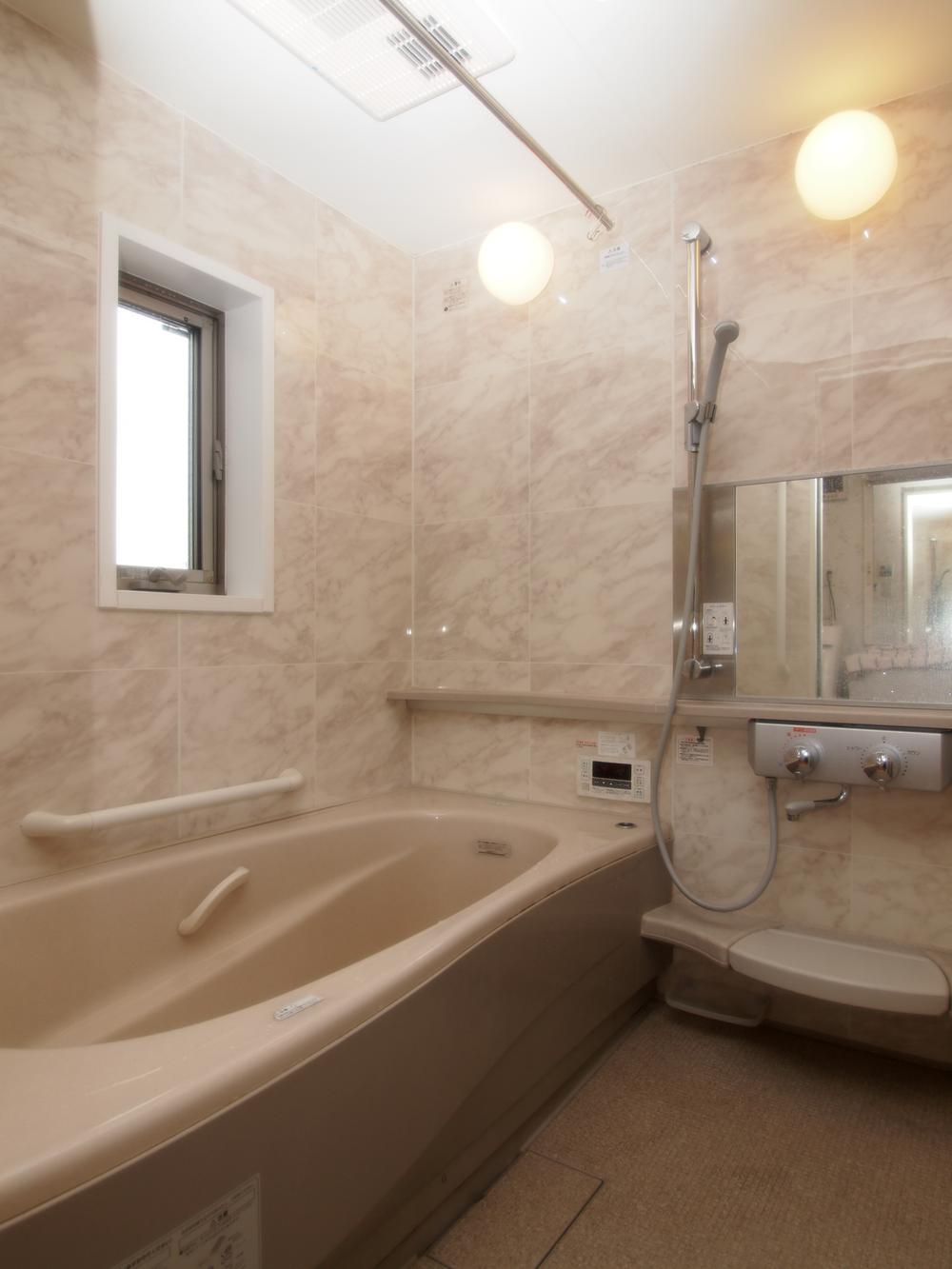 Bathroom
浴室
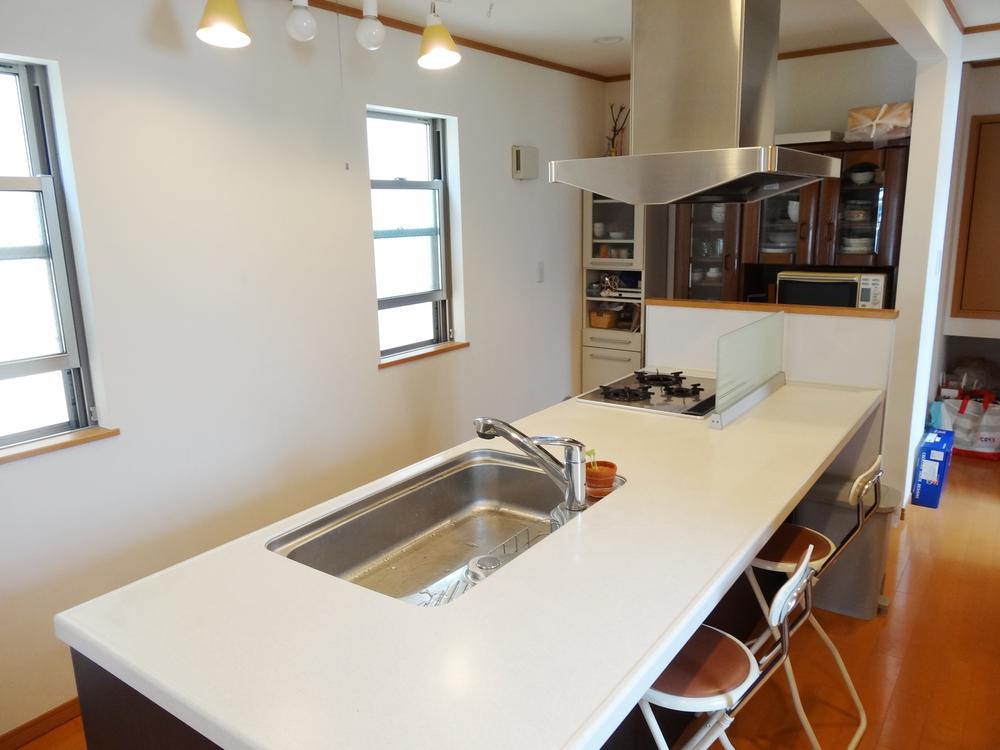 Kitchen
キッチン
Non-living roomリビング以外の居室 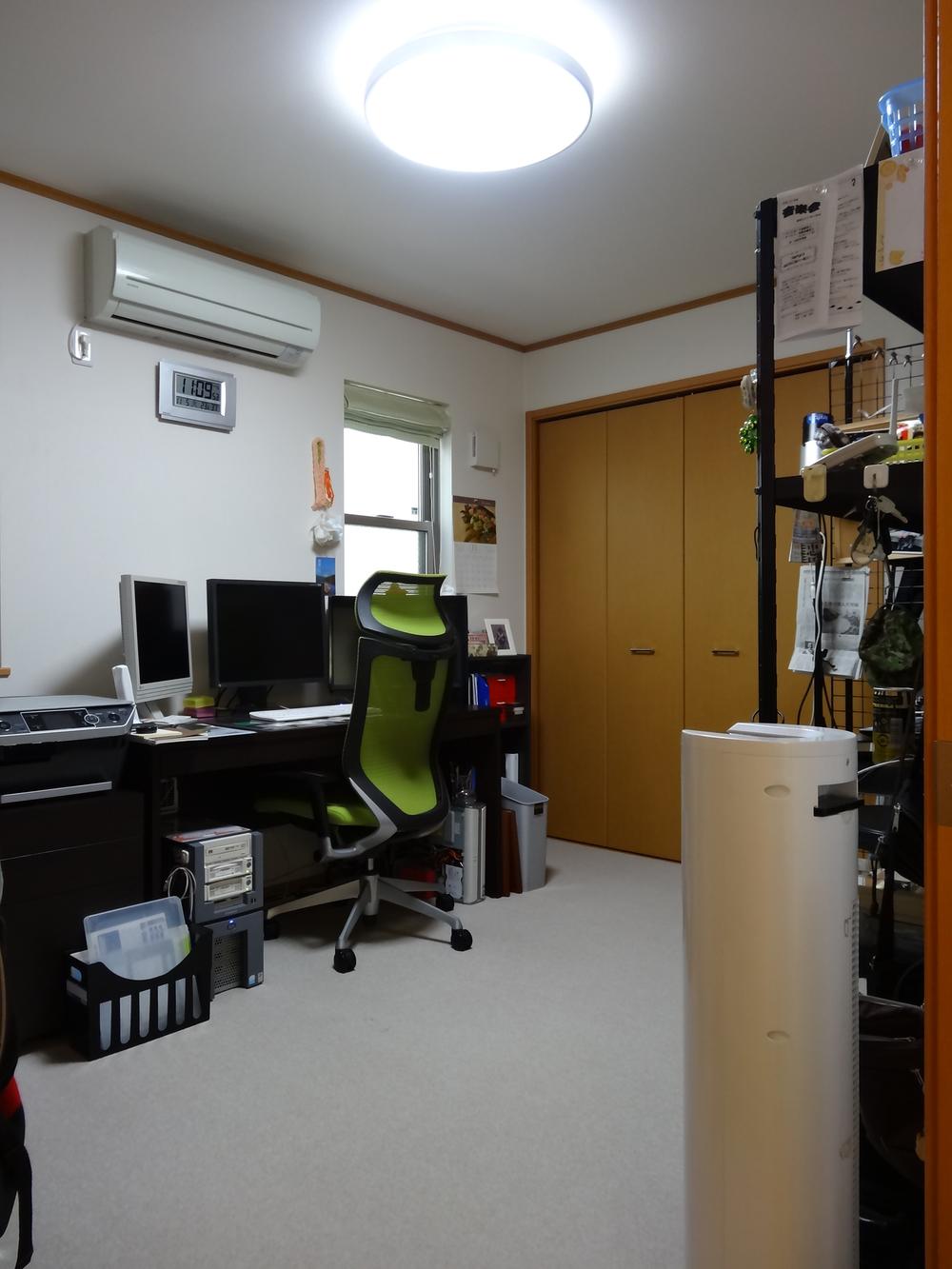 Service Room 6.1 Pledge
サービスルーム6.1帖
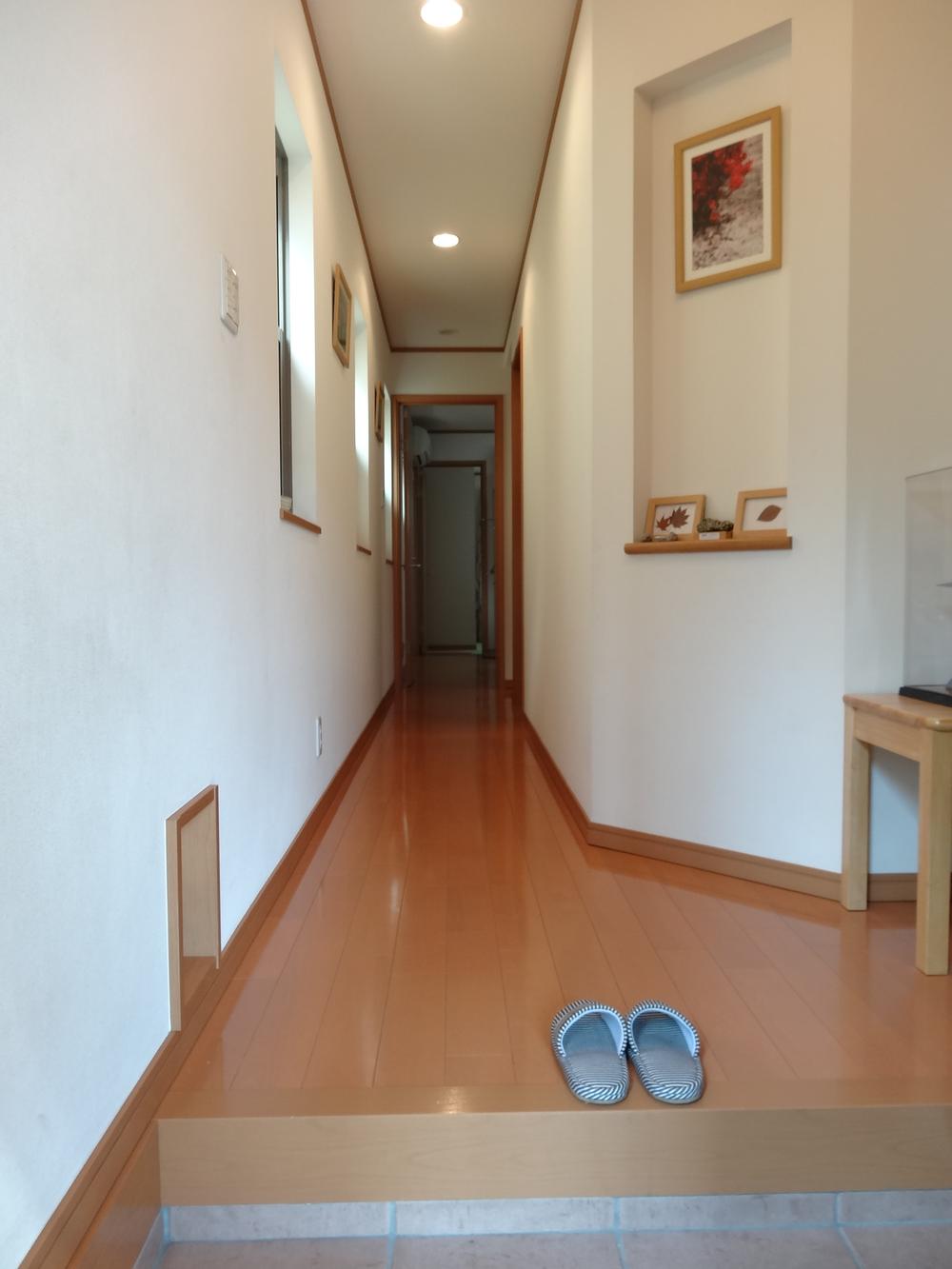 Entrance
玄関
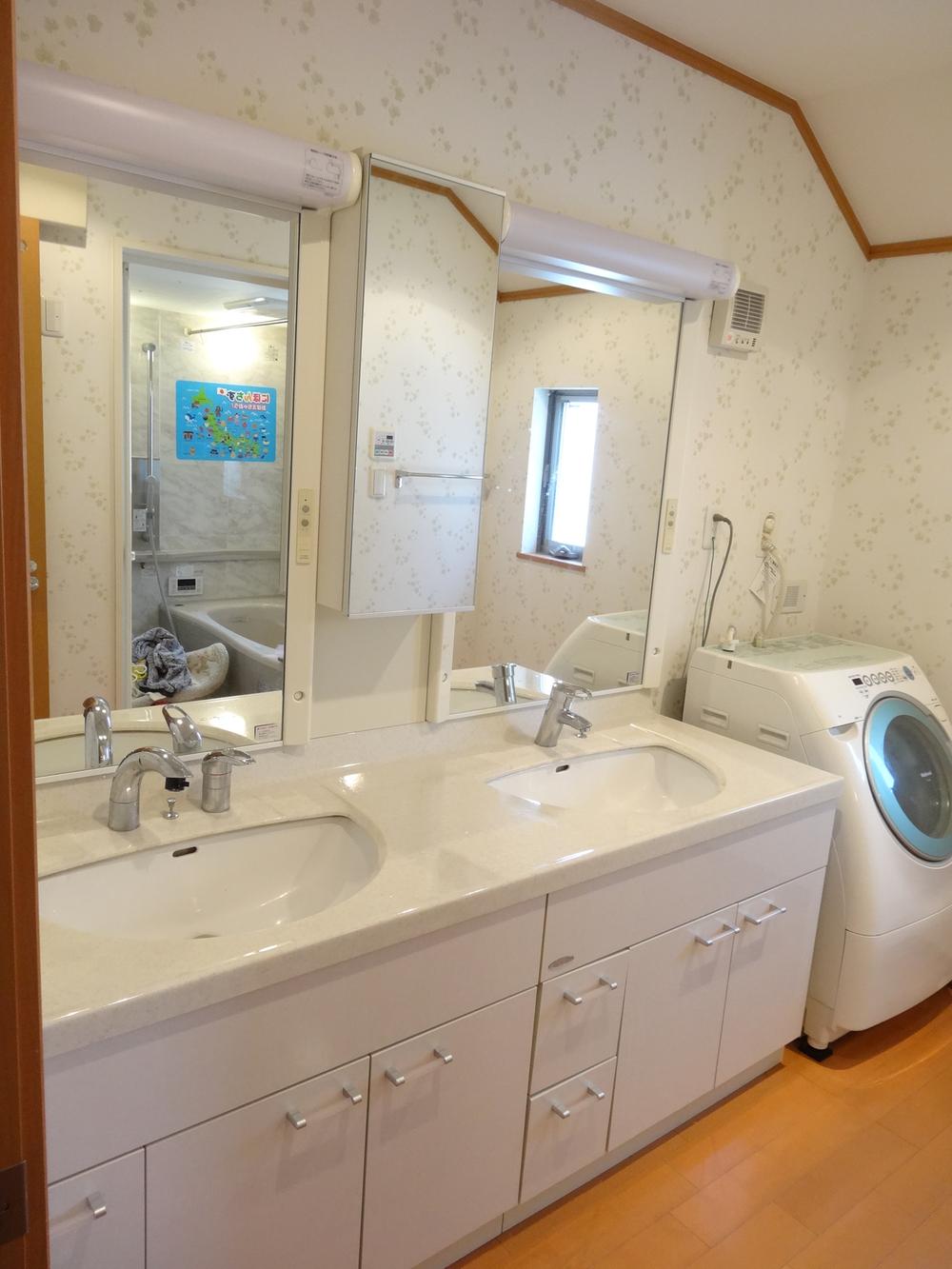 Wash basin, toilet
洗面台・洗面所
Receipt収納 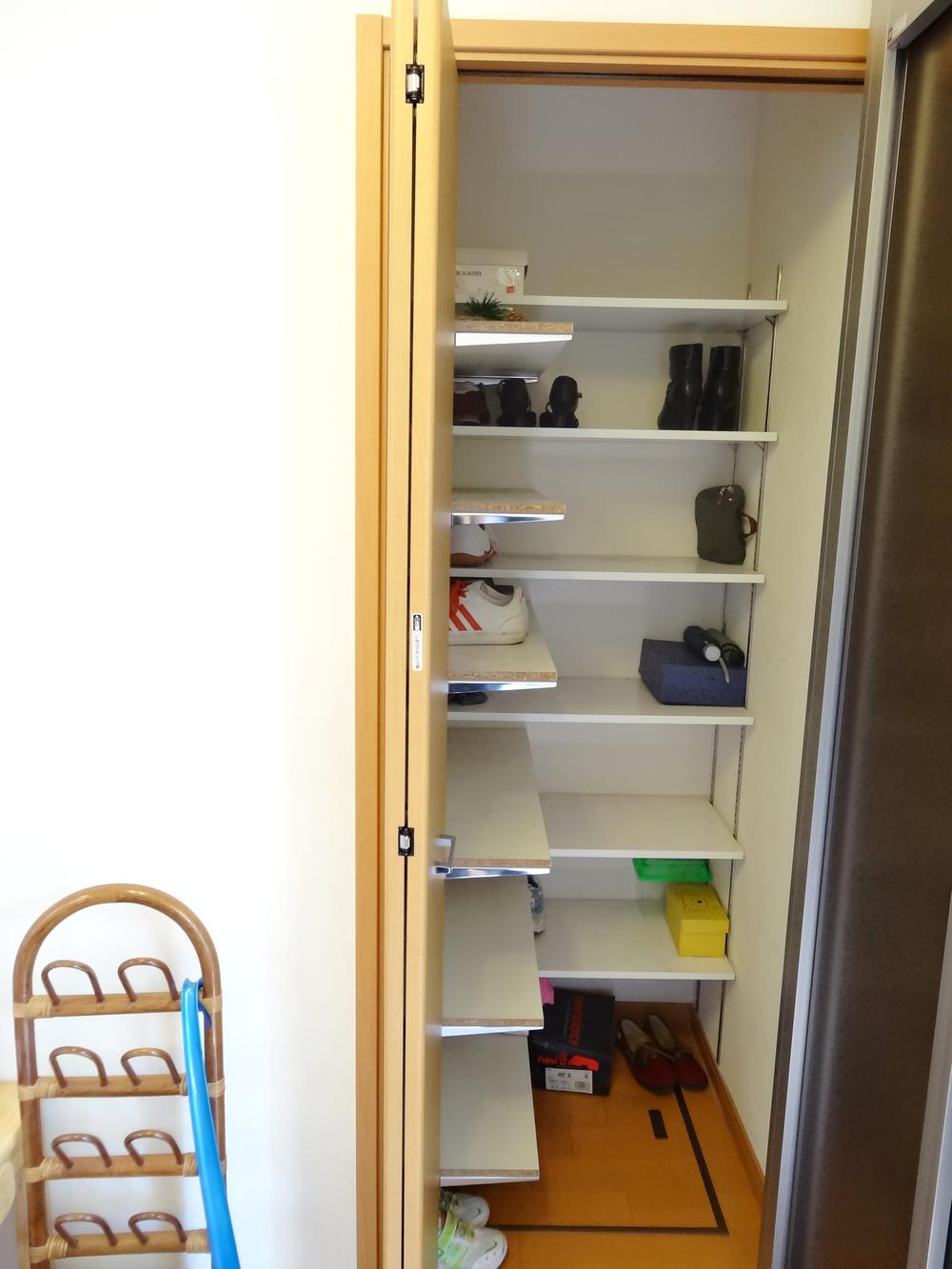 Shoes closet
シューズクローゼット
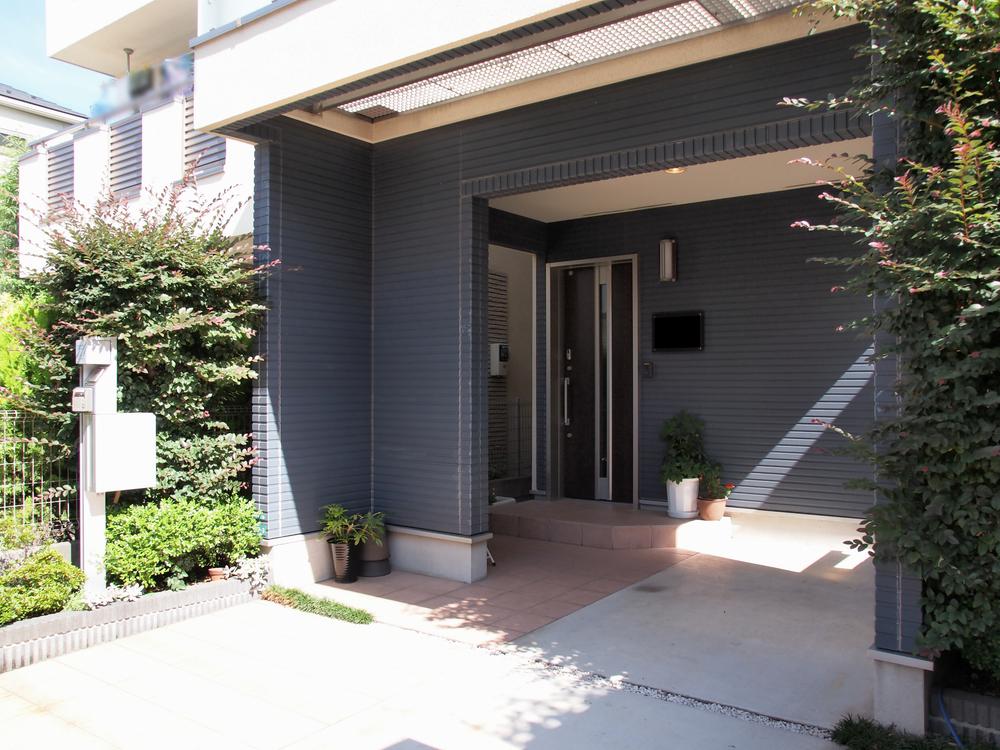 Parking lot
駐車場
Supermarketスーパー 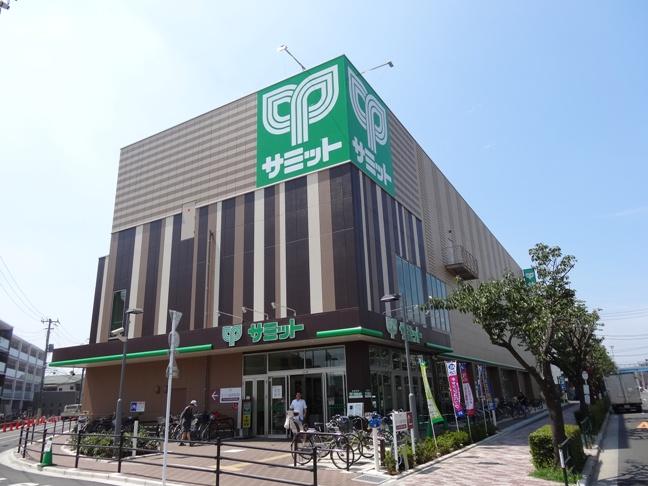 390m until the Summit store east Nagasaki shop
サミットストア東長崎店まで390m
Otherその他 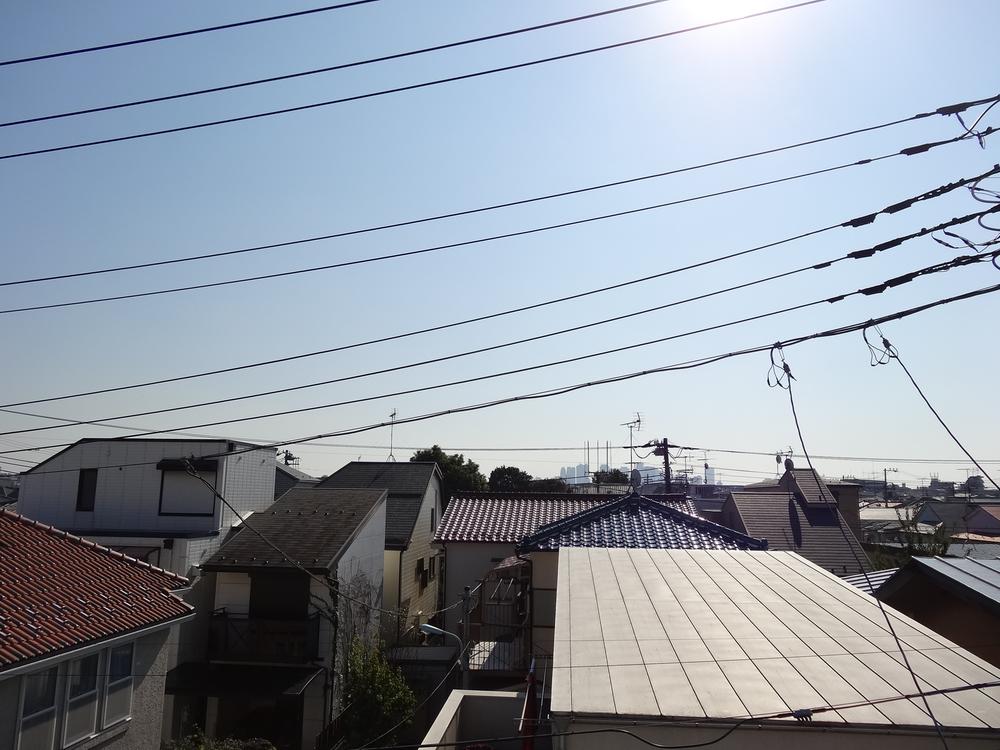 View (3F from the balcony)
眺望(3Fバルコニーから)
Non-living roomリビング以外の居室 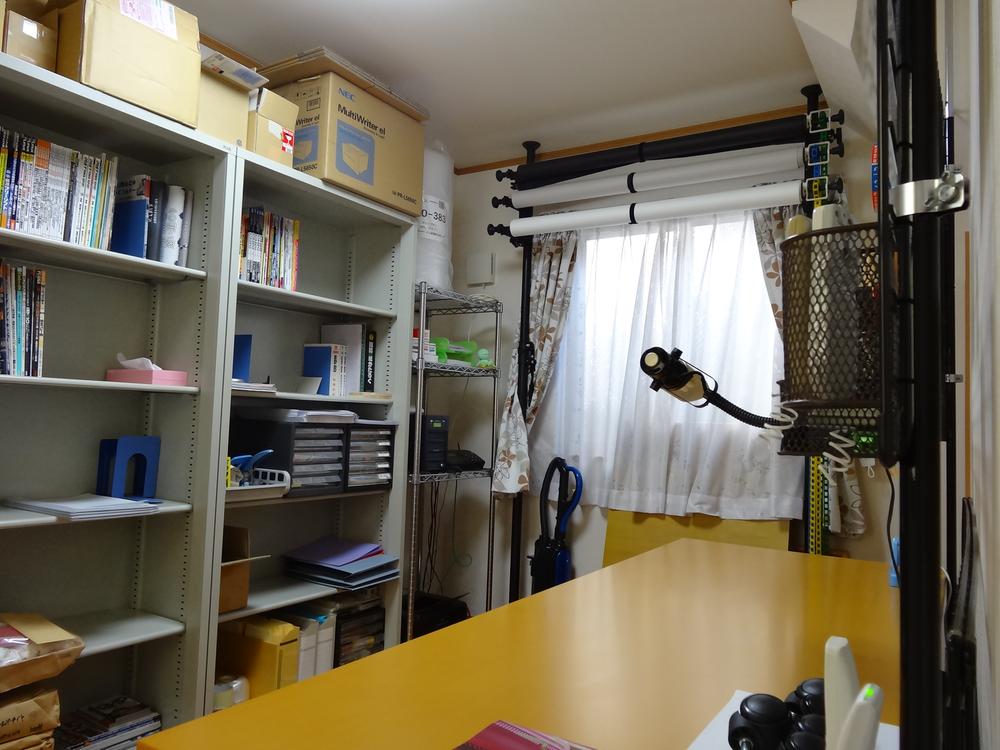 Services Room 5.9 Pledge (1)
サービスルーム5.9帖(1)
Receipt収納 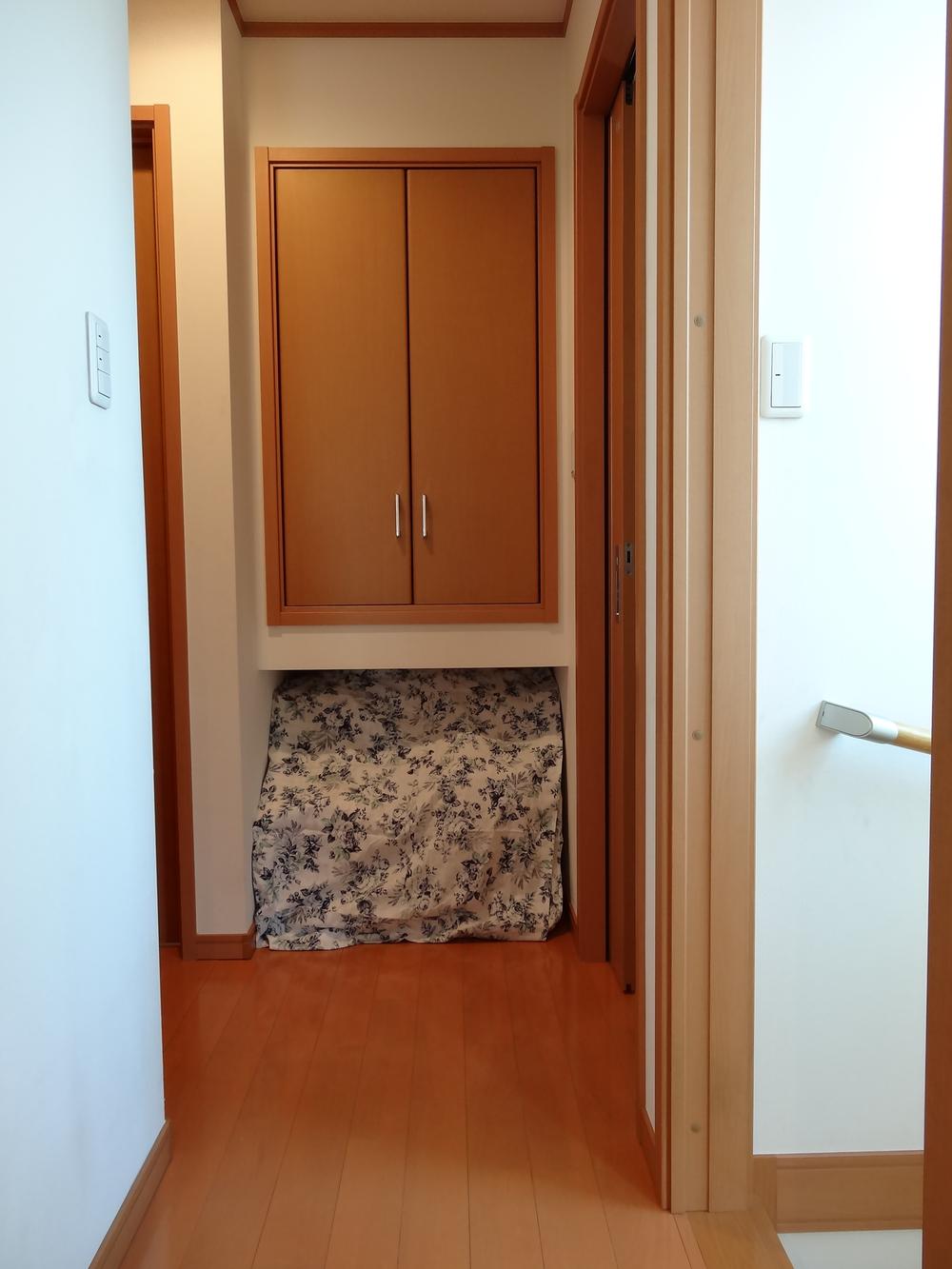 2F toilet horizontal storage
2Fトイレ横収納
Supermarketスーパー 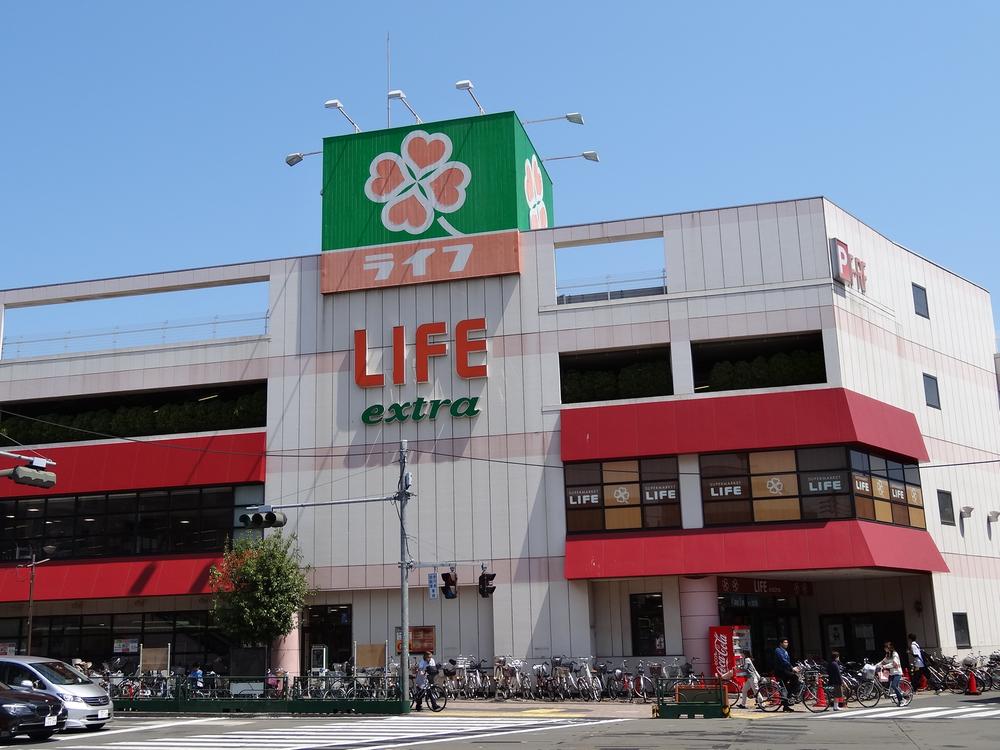 Life Senkawa until Station shop 760m
ライフ千川駅前店まで760m
Non-living roomリビング以外の居室 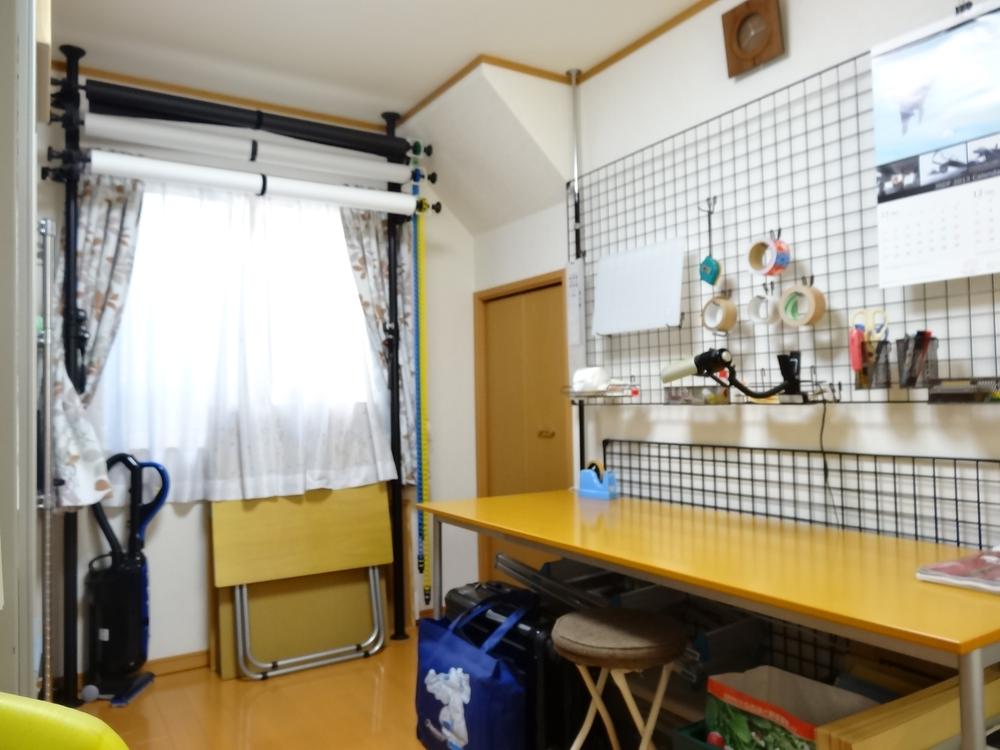 Services Room 5.9 Pledge (2)
サービスルーム5.9帖(2)
Receipt収納 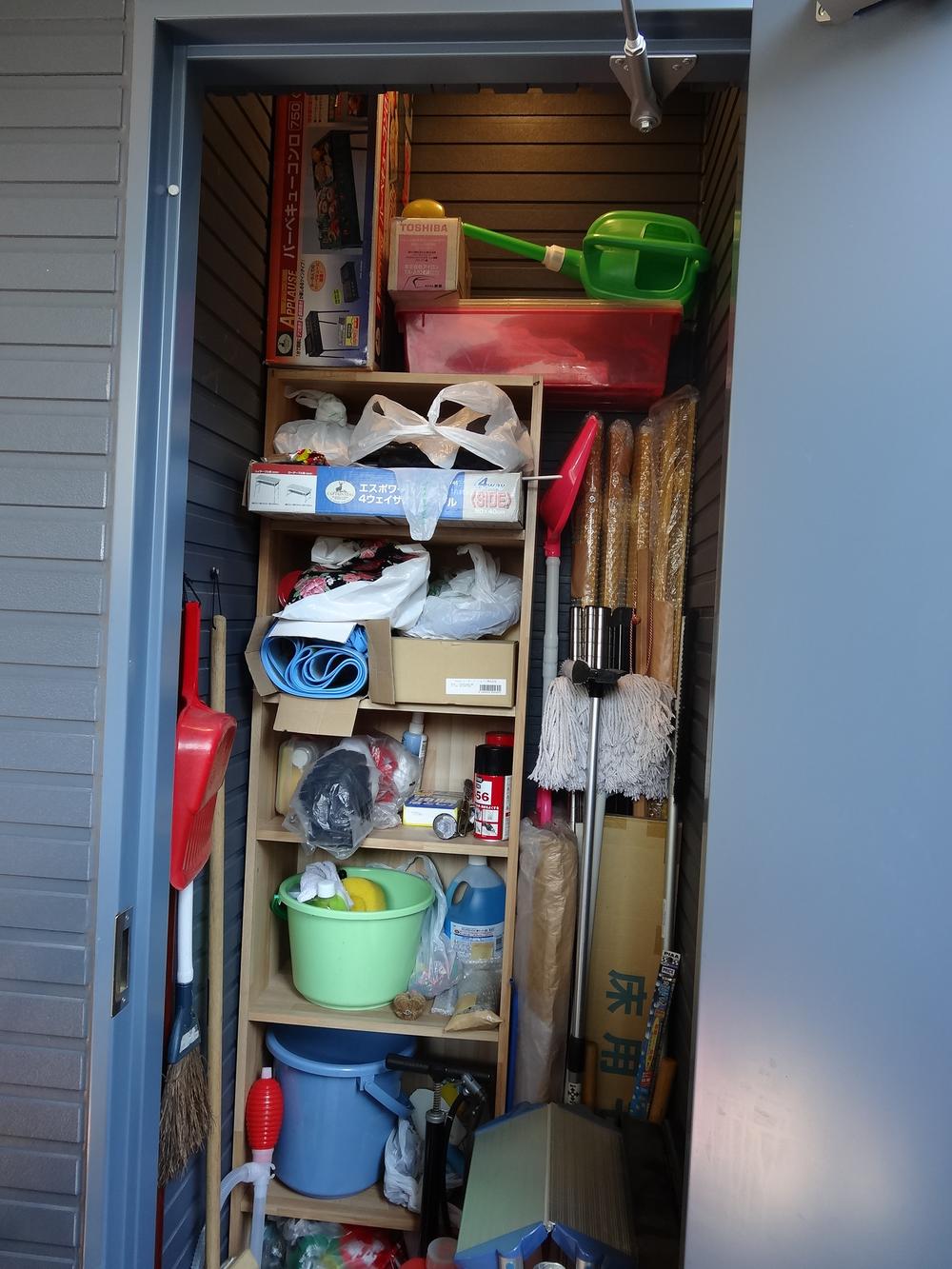 Outdoor storage
屋外収納
Supermarketスーパー 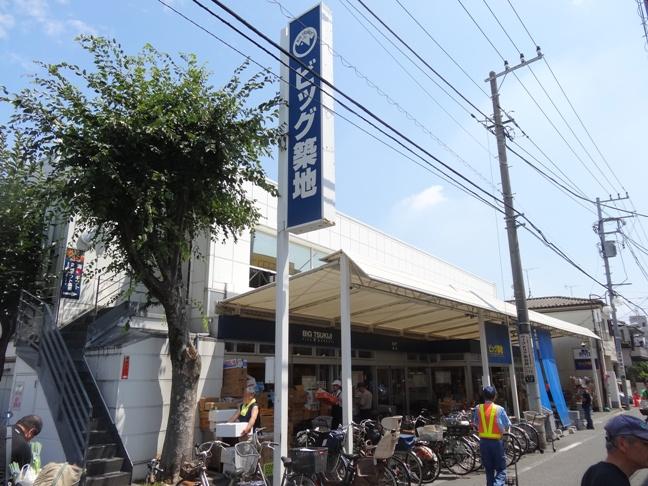 Until Big Tsukiji 440m
ビッグ築地まで440m
Non-living roomリビング以外の居室 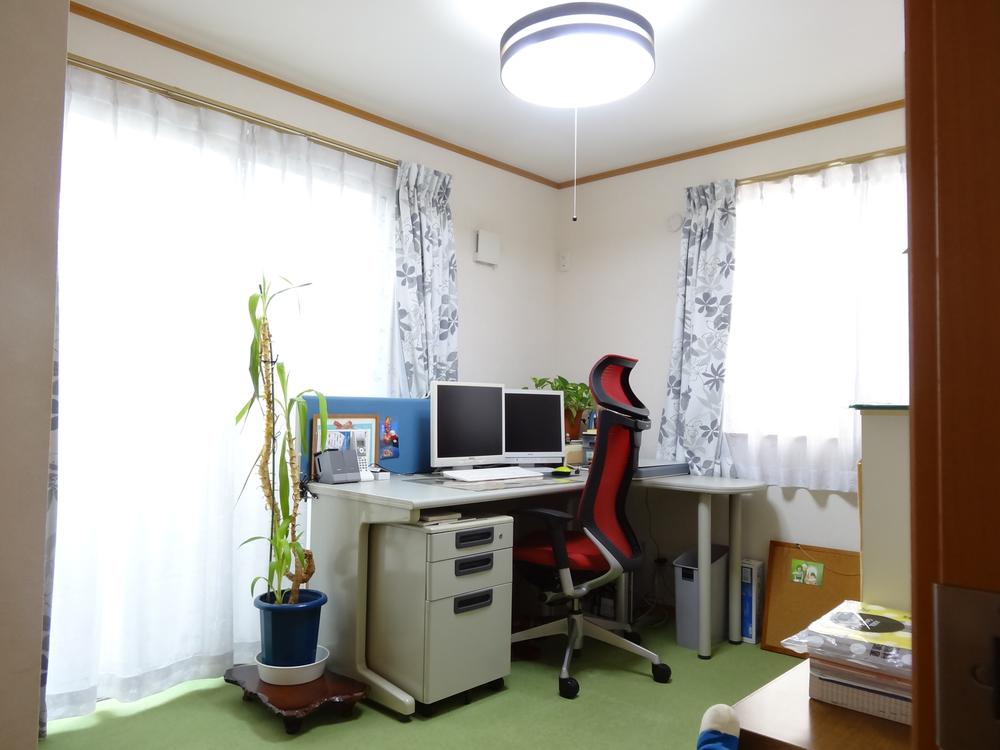 Service Room 5.1 Pledge
サービスルーム5.1帖
Wash basin, toilet洗面台・洗面所 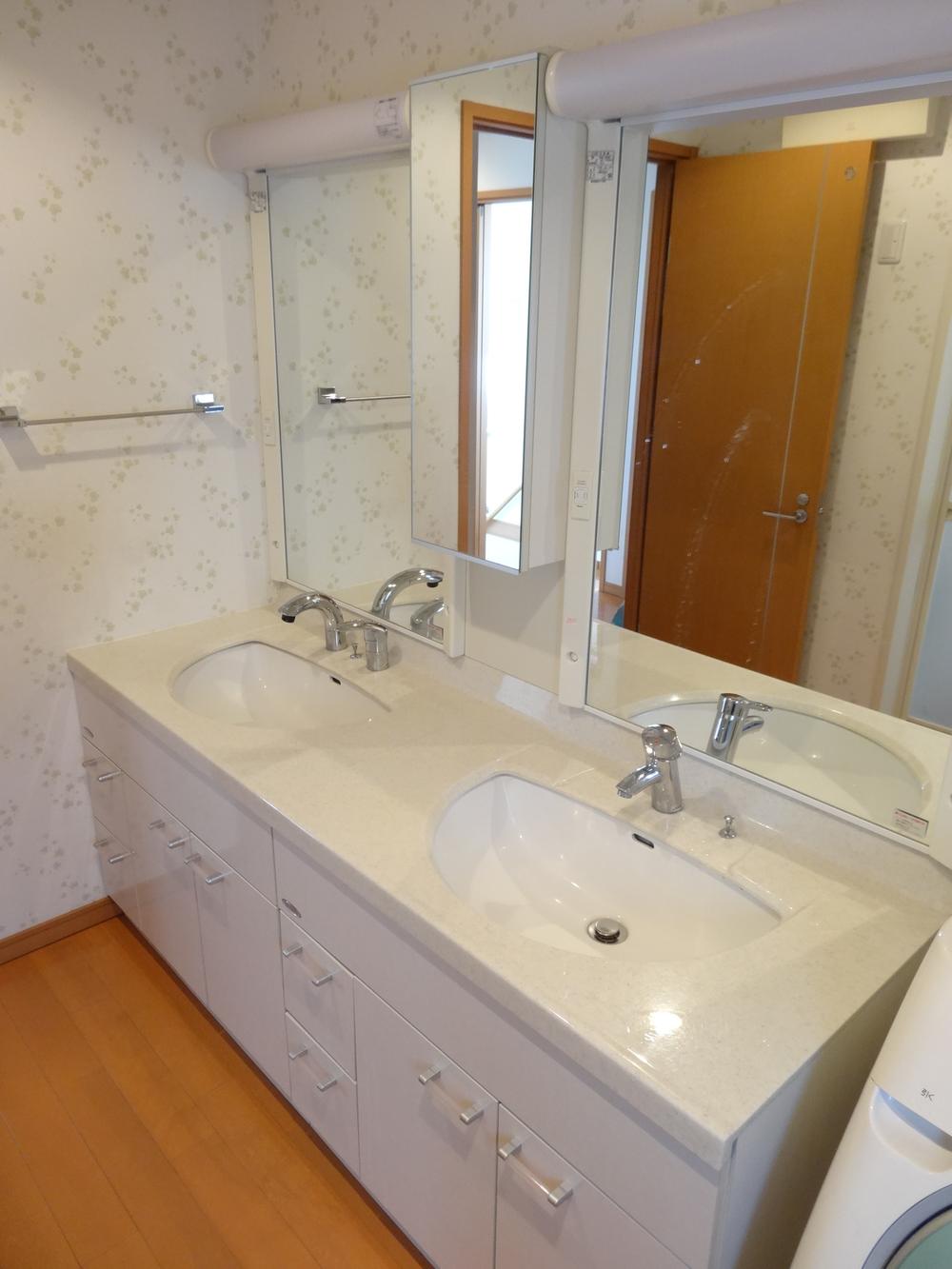 Tsuboru basin
ツーボール洗面
Library図書館 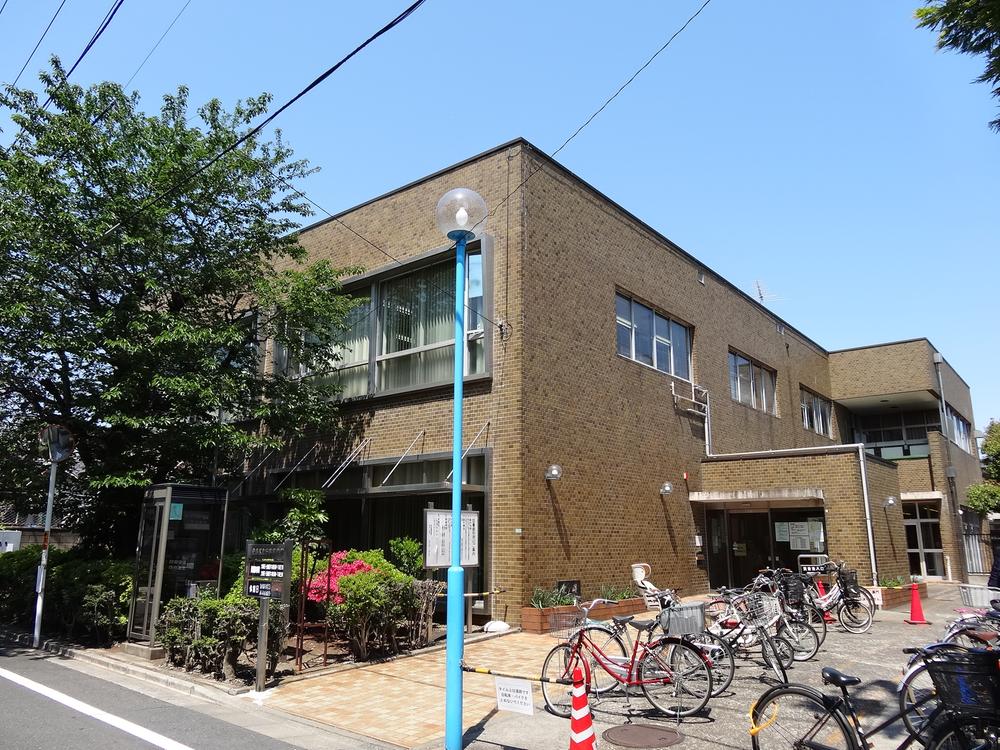 Chihaya library ・ ・ ・ ・ ・ ・ ・ ・ ・ ・ About 240m 3-minute walk
千早図書館・・・・・・・・・・ 約240m 徒歩3分
Primary school小学校 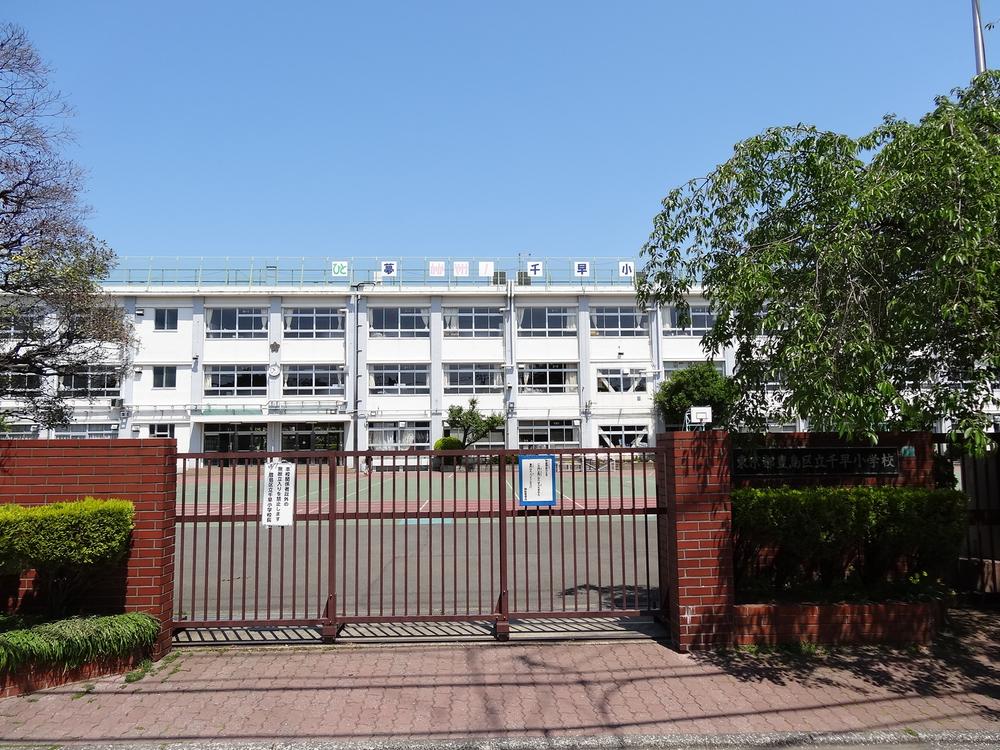 Municipal Chihaya Elementary School ・ ・ ・ ・ ・ ・ ・ ・ About 40m 1-minute walk
区立千早小学校・・・・・・・・ 約 40m 徒歩1分
Location
|

























