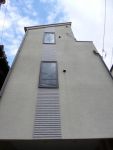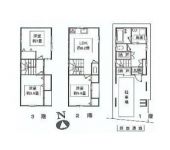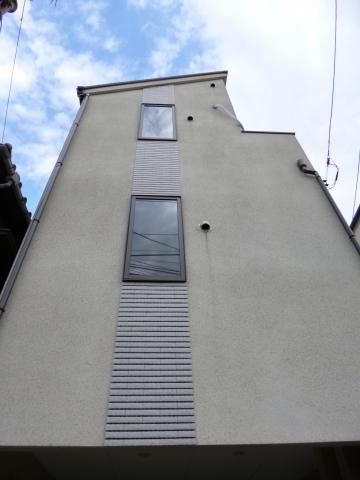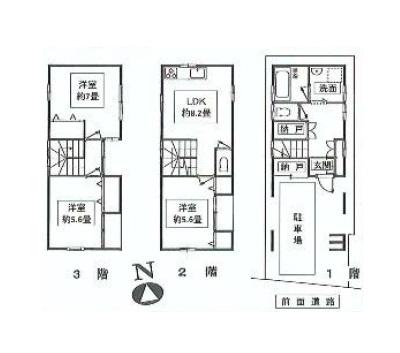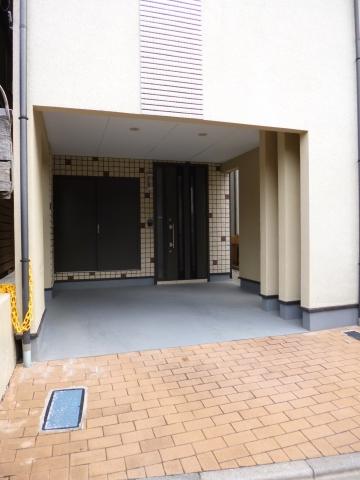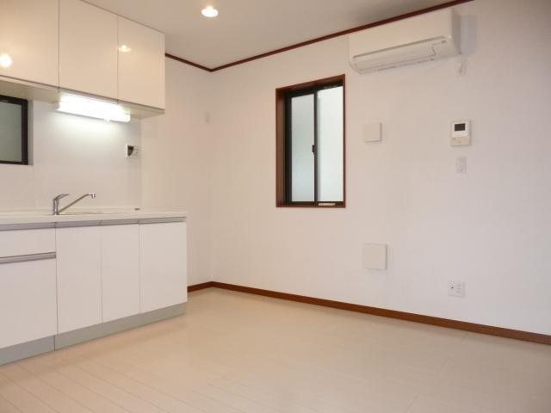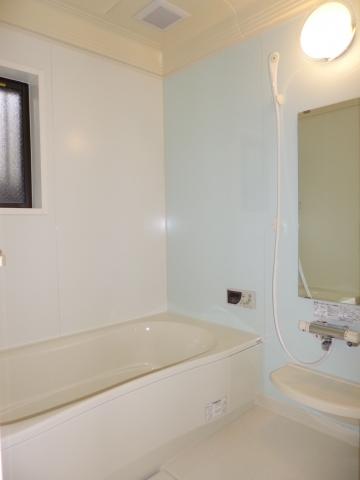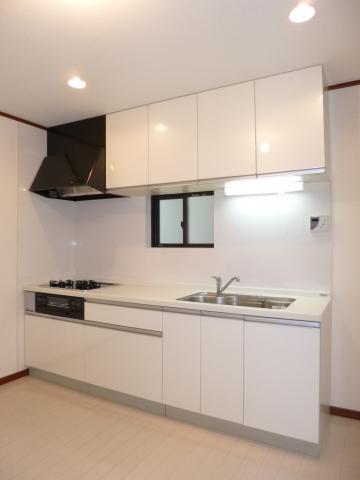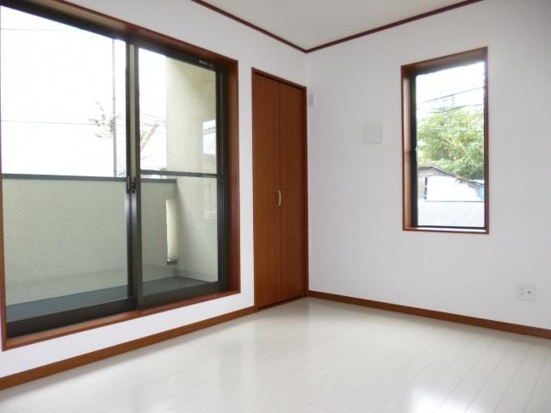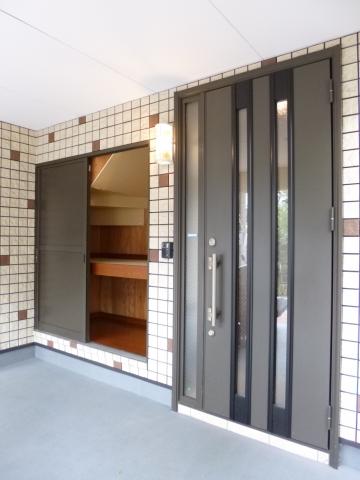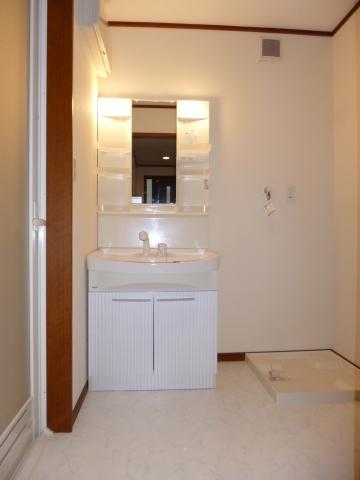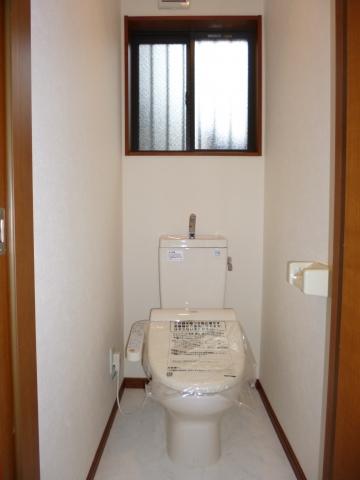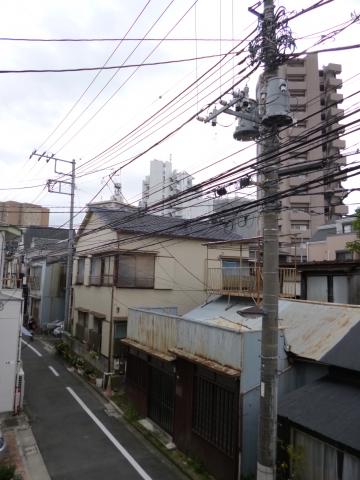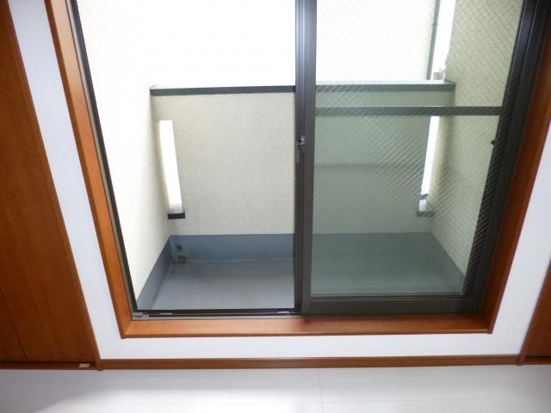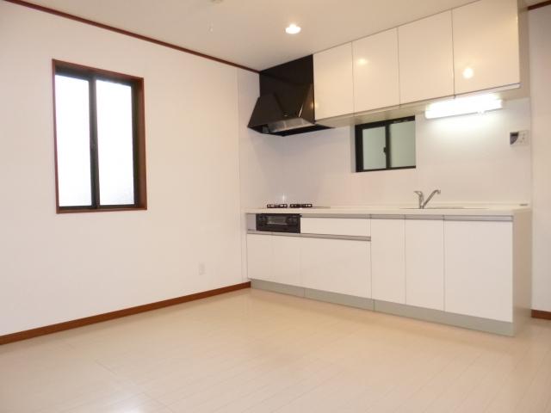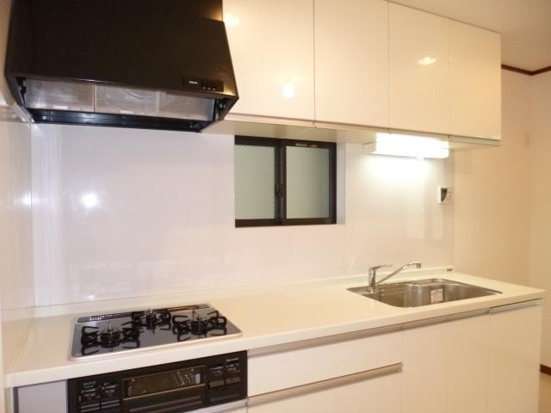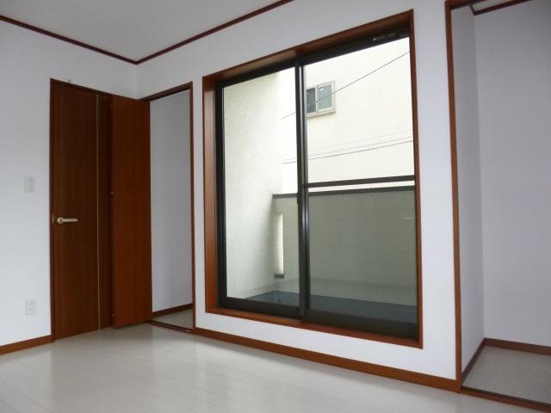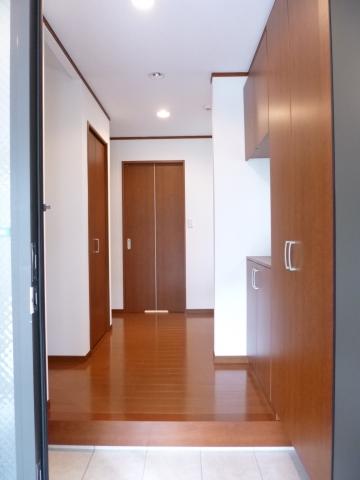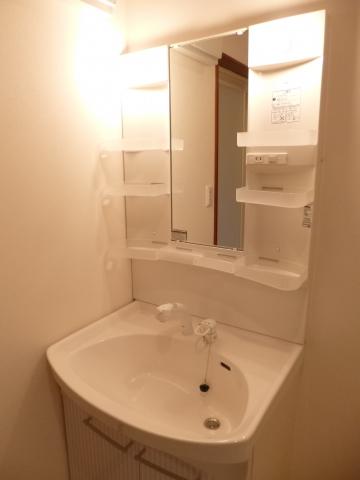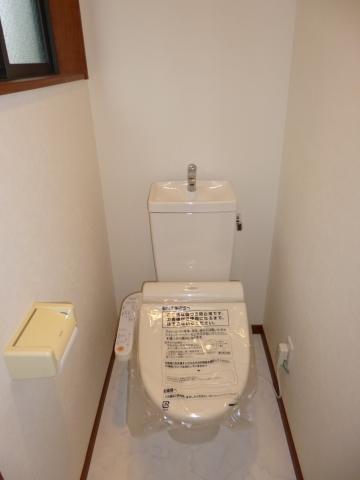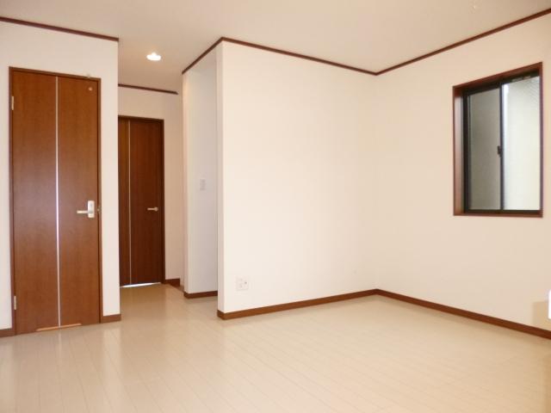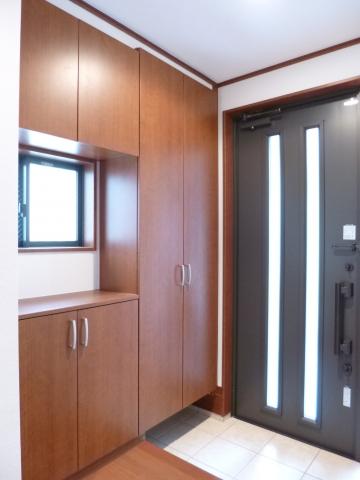|
|
Toshima-ku, Tokyo
東京都豊島区
|
|
Tokyo Metro Fukutoshin line "Zōshigaya" walk 6 minutes
東京メトロ副都心線「雑司が谷」歩6分
|
|
3 along the line 3 station available access to the city center is convenient quiet residential area
3沿線3駅利用可能都心へのアクセス便利です閑静な住宅地
|
|
Is a three-story single-family of facing the south side road. The parking space there is a closet (entrance aside), Convenient. A balcony on the second floor ・ The third floor and there are two places. Air conditioning is a three installation completed. ■ Reform content ・ Exchange cross CF joinery ・ Chokawa flooring Habaki (other than the stairs) ・ Mounting Washlet screen door ・ Paint parking parking around the wall ・ House cleaning
南側道路に面した3階建の戸建です。駐車スペースに納戸(玄関の脇)があり、便利です。バルコニーは2階・3階と2箇所あります。エアコン3台設置済です。■リフォーム内容・交換クロスCF建具・張替フローリング巾木(階段以外)・取付ウォシュレット網戸・塗装駐車場駐車場回り壁・ハウスクリーニング
|
Features pickup 特徴ピックアップ | | 2 along the line more accessible / Interior renovation / System kitchen / Yang per good / A quiet residential area / Washbasin with shower / Toilet 2 places / 2 or more sides balcony / Flooring Chokawa / Warm water washing toilet seat / All living room flooring / Built garage / Southwestward / Three-story or more / City gas / Storeroom 2沿線以上利用可 /内装リフォーム /システムキッチン /陽当り良好 /閑静な住宅地 /シャワー付洗面台 /トイレ2ヶ所 /2面以上バルコニー /フローリング張替 /温水洗浄便座 /全居室フローリング /ビルトガレージ /南西向き /3階建以上 /都市ガス /納戸 |
Price 価格 | | 49,980,000 yen 4998万円 |
Floor plan 間取り | | 3LDK 3LDK |
Units sold 販売戸数 | | 1 units 1戸 |
Land area 土地面積 | | 54.01 sq m (16.33 tsubo) (Registration) 54.01m2(16.33坪)(登記) |
Building area 建物面積 | | 79.38 sq m (24.01 tsubo) (measured) 79.38m2(24.01坪)(実測) |
Driveway burden-road 私道負担・道路 | | 8 sq m , Southwest 3.6m width (contact the road width 4.4m) 8m2、南西3.6m幅(接道幅4.4m) |
Completion date 完成時期(築年月) | | July 2007 2007年7月 |
Address 住所 | | Toshima-ku, Tokyo Zōshigaya 2 東京都豊島区雑司が谷2 |
Traffic 交通 | | Tokyo Metro Fukutoshin line "Zōshigaya" walk 6 minutes
Toden Arakawa Line "Gakushuin under" walk 10 minutes
Tokyo Metro Yurakucho Line "Gokokuji" walk 13 minutes 東京メトロ副都心線「雑司が谷」歩6分
都電荒川線「学習院下」歩10分
東京メトロ有楽町線「護国寺」歩13分
|
Related links 関連リンク | | [Related Sites of this company] 【この会社の関連サイト】 |
Person in charge 担当者より | | The person in charge Yamaguchi Kazuhiro Age: 50s 担当者山口 和博年齢:50代 |
Contact お問い合せ先 | | TEL: 0800-603-2360 [Toll free] mobile phone ・ Also available from PHS
Caller ID is not notified
Please contact the "saw SUUMO (Sumo)"
If it does not lead, If the real estate company TEL:0800-603-2360【通話料無料】携帯電話・PHSからもご利用いただけます
発信者番号は通知されません
「SUUMO(スーモ)を見た」と問い合わせください
つながらない方、不動産会社の方は
|
Building coverage, floor area ratio 建ぺい率・容積率 | | 60% ・ 300% 60%・300% |
Time residents 入居時期 | | Immediate available 即入居可 |
Land of the right form 土地の権利形態 | | Ownership 所有権 |
Structure and method of construction 構造・工法 | | Wooden three-story 木造3階建 |
Renovation リフォーム | | October 2013 interior renovation completed (toilet ・ wall) 2013年10月内装リフォーム済(トイレ・壁) |
Use district 用途地域 | | One middle and high 1種中高 |
Other limitations その他制限事項 | | Set-back: already セットバック:済 |
Overview and notices その他概要・特記事項 | | Contact: Yamaguchi Kazuhiro, Facilities: Public Water Supply, This sewage, City gas, Parking: Garage 担当者:山口 和博、設備:公営水道、本下水、都市ガス、駐車場:車庫 |
Company profile 会社概要 | | <Mediation> Governor of Tokyo (5) No. 072105 (Ltd.) com housing real estate distribution part Yubinbango151-0061 Shibuya-ku, Tokyo Hatsudai 1-37-11 <仲介>東京都知事(5)第072105号(株)コムハウジング不動産流通部〒151-0061 東京都渋谷区初台1-37-11 |
