Used Homes » Kanto » Tokyo » Toshima ward
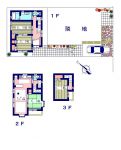 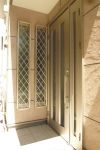
| | Toshima-ku, Tokyo 東京都豊島区 |
| Tokyo Metro Yurakucho Line "Senkawa" walk 10 minutes 東京メトロ有楽町線「千川」歩10分 |
| Ichinohe Houses with 4LDK + car space of a quiet residential area. Face-to-face with hatch system Kitchen. LDK15.2 Pledge with floor heating three places ・ 20 Pledge in integrated with the Japanese-style use! 閑静な住宅地の4LDK+カースペースのある一戸建住宅。対面ハッチ付きシステムキッチン。床暖房3ヵ所付きのLDK15.2帖・和室と一体化し使用で20帖! |
| Pre-ground survey, 2 along the line more accessible, Facing south, System kitchen, Bathroom Dryer, All room storage, A quiet residential area, LDK15 tatami mats or more, Around traffic fewerese-style room, Washbasin with shower, Face-to-face kitchen, Toilet 2 places, Bathroom 1 tsubo or more, 2 or more sides balcony, Double-glazing, Warm water washing toilet seat, The window in the bathroom, TV monitor interphone, Ventilation good, Dish washing dryer, Three-story or more, City gas, Flat terrain, Floor heating 地盤調査済、2沿線以上利用可、南向き、システムキッチン、浴室乾燥機、全居室収納、閑静な住宅地、LDK15畳以上、周辺交通量少なめ、和室、シャワー付洗面台、対面式キッチン、トイレ2ヶ所、浴室1坪以上、2面以上バルコニー、複層ガラス、温水洗浄便座、浴室に窓、TVモニタ付インターホン、通風良好、食器洗乾燥機、3階建以上、都市ガス、平坦地、床暖房 |
Features pickup 特徴ピックアップ | | Pre-ground survey / 2 along the line more accessible / Facing south / System kitchen / Bathroom Dryer / All room storage / A quiet residential area / LDK15 tatami mats or more / Around traffic fewer / Japanese-style room / Washbasin with shower / Face-to-face kitchen / Toilet 2 places / Bathroom 1 tsubo or more / 2 or more sides balcony / Double-glazing / Warm water washing toilet seat / The window in the bathroom / TV monitor interphone / Ventilation good / Dish washing dryer / Three-story or more / City gas / Flat terrain / Floor heating 地盤調査済 /2沿線以上利用可 /南向き /システムキッチン /浴室乾燥機 /全居室収納 /閑静な住宅地 /LDK15畳以上 /周辺交通量少なめ /和室 /シャワー付洗面台 /対面式キッチン /トイレ2ヶ所 /浴室1坪以上 /2面以上バルコニー /複層ガラス /温水洗浄便座 /浴室に窓 /TVモニタ付インターホン /通風良好 /食器洗乾燥機 /3階建以上 /都市ガス /平坦地 /床暖房 | Price 価格 | | 46,800,000 yen 4680万円 | Floor plan 間取り | | 4LDK 4LDK | Units sold 販売戸数 | | 1 units 1戸 | Total units 総戸数 | | 1 units 1戸 | Land area 土地面積 | | 87.02 sq m (26.32 tsubo) (Registration) 87.02m2(26.32坪)(登記) | Building area 建物面積 | | 98.24 sq m (29.71 tsubo) (Registration) 98.24m2(29.71坪)(登記) | Driveway burden-road 私道負担・道路 | | Nothing, Southeast 4m width 無、南東4m幅 | Completion date 完成時期(築年月) | | April 2008 2008年4月 | Address 住所 | | Toshima-ku, Tokyo Nagasaki 6 東京都豊島区長崎6 | Traffic 交通 | | Tokyo Metro Yurakucho Line "Senkawa" walk 10 minutes
Seibu Ikebukuro Line "Higashi Nagasaki" walk 10 minutes
Tokyo Metro Yurakucho Line "Kotake Mukaihara" walk 10 minutes 東京メトロ有楽町線「千川」歩10分
西武池袋線「東長崎」歩10分
東京メトロ有楽町線「小竹向原」歩10分
| Related links 関連リンク | | [Related Sites of this company] 【この会社の関連サイト】 | Contact お問い合せ先 | | (Yes) Taichi TEL: 03-5915-5700 "saw SUUMO (Sumo)" and please contact (有)タイチTEL:03-5915-5700「SUUMO(スーモ)を見た」と問い合わせください | Building coverage, floor area ratio 建ぺい率・容積率 | | 60% ・ 150% 60%・150% | Time residents 入居時期 | | Consultation 相談 | Land of the right form 土地の権利形態 | | Ownership 所有権 | Structure and method of construction 構造・工法 | | Wooden three-story 木造3階建 | Use district 用途地域 | | One low-rise 1種低層 | Other limitations その他制限事項 | | Set-back: already, Height district, Quasi-fire zones セットバック:済、高度地区、準防火地域 | Overview and notices その他概要・特記事項 | | Facilities: Public Water Supply, This sewage, City gas 設備:公営水道、本下水、都市ガス | Company profile 会社概要 | | <Mediation> Governor of Tokyo (4) No. 074548 (with) Taichi Yubinbango174-0054 Itabashi-ku, Tokyo Miyamoto-cho, 2-10 refine M101 <仲介>東京都知事(4)第074548号(有)タイチ〒174-0054 東京都板橋区宮本町2-10 リファインM101 |
Floor plan間取り図 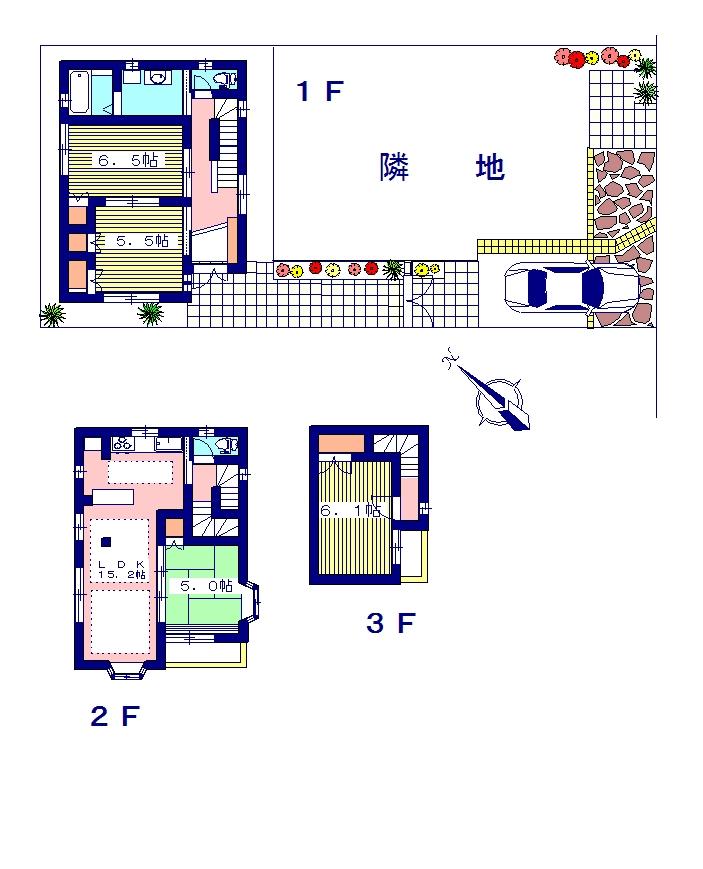 46,800,000 yen, 4LDK, Land area 87.02 sq m , Building area 98.24 sq m
4680万円、4LDK、土地面積87.02m2、建物面積98.24m2
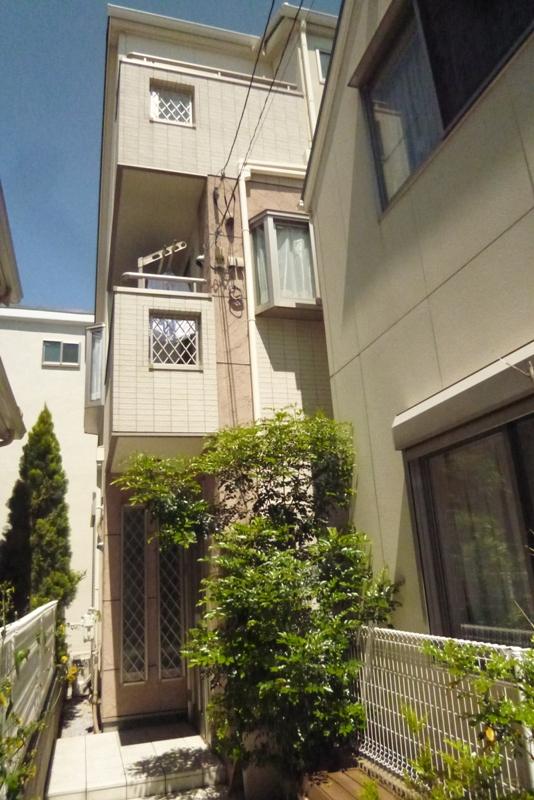 Other
その他
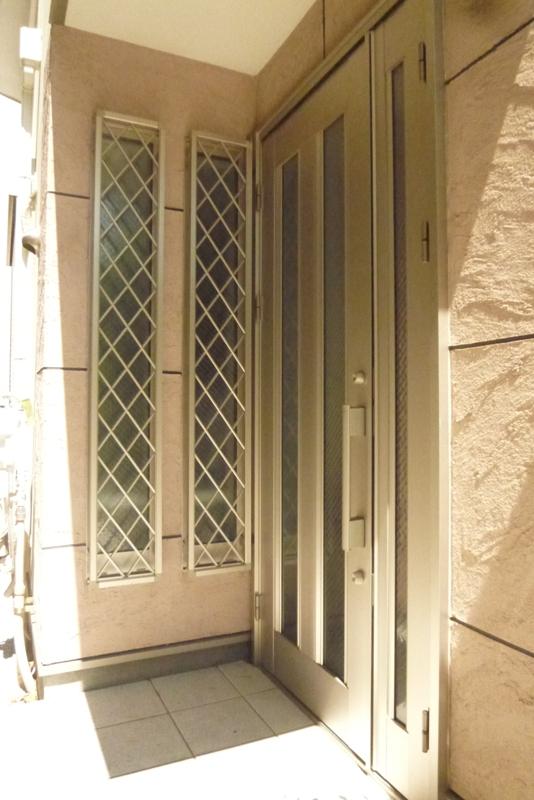 Entrance
玄関
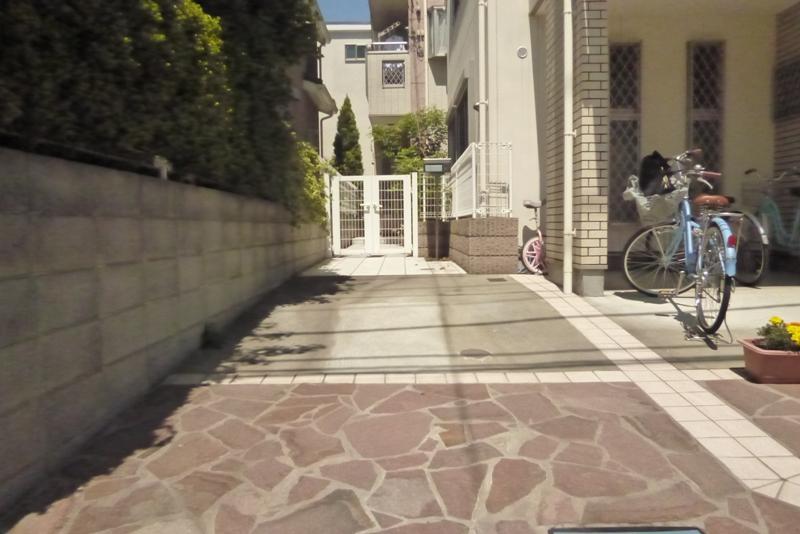 Other
その他
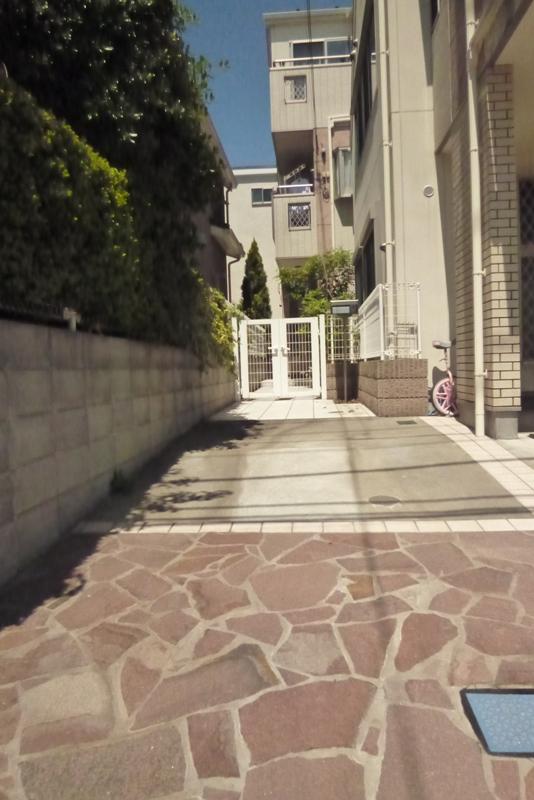 Other
その他
Location
|






