Used Homes » Kanto » Tokyo » Toshima ward
 
| | Toshima-ku, Tokyo 東京都豊島区 |
| Seibu Ikebukuro Line "Higashi Nagasaki" walk 7 minutes 西武池袋線「東長崎」歩7分 |
| ■ Seibu Ikebukuro Line "Higashinagasaki" 7 minutes walk ■ Tokyo Metro Yurakucho Line "Senkawa Station" a 10-minute walk ■ Toei Oedo Line "Ochiai-Minami-Nagasaki Station" walk 17 minutes ■西武池袋線『東長崎駅』徒歩7分 ■東京メトロ有楽町線『千川駅』徒歩10分■都営大江戸線『落合南長崎駅』徒歩17分 |
Features pickup 特徴ピックアップ | | 2 along the line more accessible / It is close to the city / A quiet residential area / Japanese-style room / Shaping land / 2-story / Urban neighborhood / City gas / Flat terrain 2沿線以上利用可 /市街地が近い /閑静な住宅地 /和室 /整形地 /2階建 /都市近郊 /都市ガス /平坦地 | Event information イベント情報 | | Open House (Please be sure to ask in advance) schedule / Published in our, Please feel free to contact us to Nizeki. Responsible for direct 070-6454-4205 オープンハウス(事前に必ずお問い合わせください)日程/公開中弊社、新関までお気軽にお問い合わせください。担当直通 070-6454-4205 | Price 価格 | | 34,800,000 yen 3480万円 | Floor plan 間取り | | 3DK 3DK | Units sold 販売戸数 | | 1 units 1戸 | Total units 総戸数 | | 1 units 1戸 | Land area 土地面積 | | 57.22 sq m (17.30 tsubo) (Registration) 57.22m2(17.30坪)(登記) | Building area 建物面積 | | 50.15 sq m (15.17 tsubo) (Registration) 50.15m2(15.17坪)(登記) | Driveway burden-road 私道負担・道路 | | Nothing, North 3.5m width (contact the road width 7.7m) 無、北3.5m幅(接道幅7.7m) | Completion date 完成時期(築年月) | | October 1964 1964年10月 | Address 住所 | | Toshima-ku, Tokyo Chihaya 3-23-6 東京都豊島区千早3-23-6 | Traffic 交通 | | Seibu Ikebukuro Line "Higashi Nagasaki" walk 7 minutes
Tokyo Metro Yurakucho Line "Senkawa" walk 10 minutes
Toei Oedo Line "Ochiaiminami Nagasaki" walk 17 minutes 西武池袋線「東長崎」歩7分
東京メトロ有楽町線「千川」歩10分
都営大江戸線「落合南長崎」歩17分
| Related links 関連リンク | | [Related Sites of this company] 【この会社の関連サイト】 | Person in charge 担当者より | | Rep Nizeki Michio 担当者新関 道夫 | Contact お問い合せ先 | | (Stock) M STYLE Misato head office TEL: 0800-603-7031 [Toll free] mobile phone ・ Also available from PHS
Caller ID is not notified
Please contact the "saw SUUMO (Sumo)"
If it does not lead, If the real estate company (株)M STYLE三郷本店TEL:0800-603-7031【通話料無料】携帯電話・PHSからもご利用いただけます
発信者番号は通知されません
「SUUMO(スーモ)を見た」と問い合わせください
つながらない方、不動産会社の方は
| Building coverage, floor area ratio 建ぺい率・容積率 | | 60% ・ 150% 60%・150% | Time residents 入居時期 | | Consultation 相談 | Land of the right form 土地の権利形態 | | Ownership 所有権 | Structure and method of construction 構造・工法 | | Wooden 2-story 木造2階建 | Use district 用途地域 | | One low-rise, Residential 1種低層、近隣商業 | Other limitations その他制限事項 | | Setback: upon 4.25 sq m セットバック:要4.25m2 | Overview and notices その他概要・特記事項 | | Contact: Nizeki Michio, Facilities: Public Water Supply, This sewage, City gas, Parking: car space 担当者:新関 道夫、設備:公営水道、本下水、都市ガス、駐車場:カースペース | Company profile 会社概要 | | <Mediation> Saitama Governor (2) No. 020839 (stock) M STYLE Misato head office Yubinbango341-0044 Misato City Prefecture Togasaki 3-500-9 <仲介>埼玉県知事(2)第020839号(株)M STYLE三郷本店〒341-0044 埼玉県三郷市戸ケ崎3-500-9 |
Local appearance photo現地外観写真 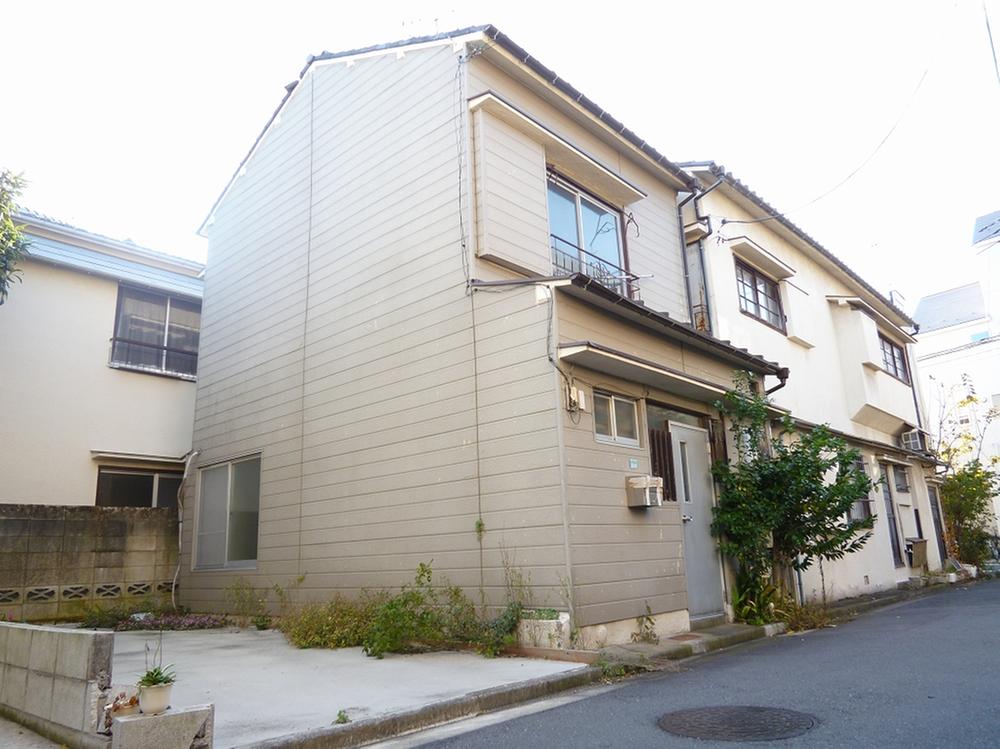 Local (2013. November) Shooting
現地(2013.年11月)撮影
Floor plan間取り図 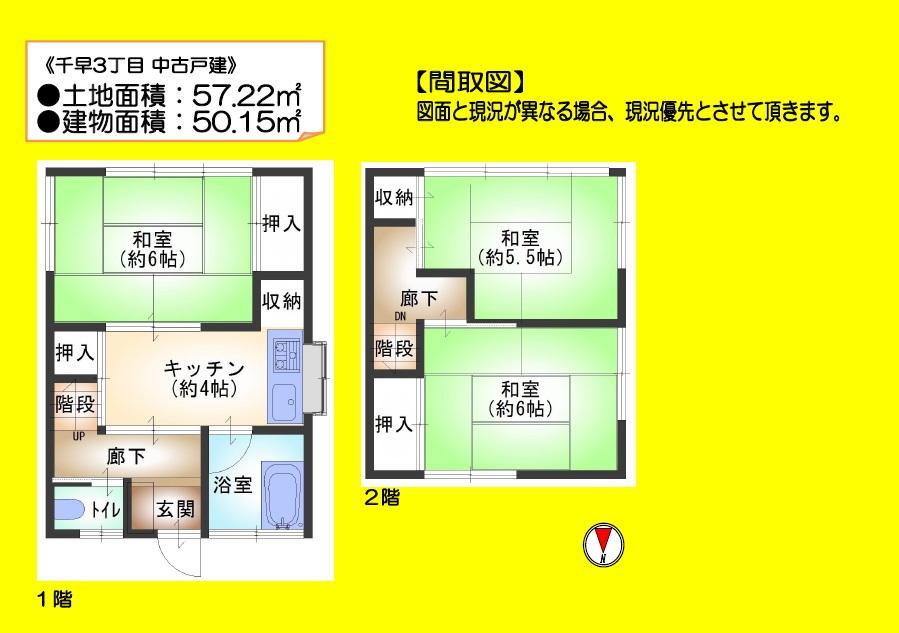 34,800,000 yen, 3DK, Land area 57.22 sq m , Building area 50.15 sq m
3480万円、3DK、土地面積57.22m2、建物面積50.15m2
Local photos, including front road前面道路含む現地写真 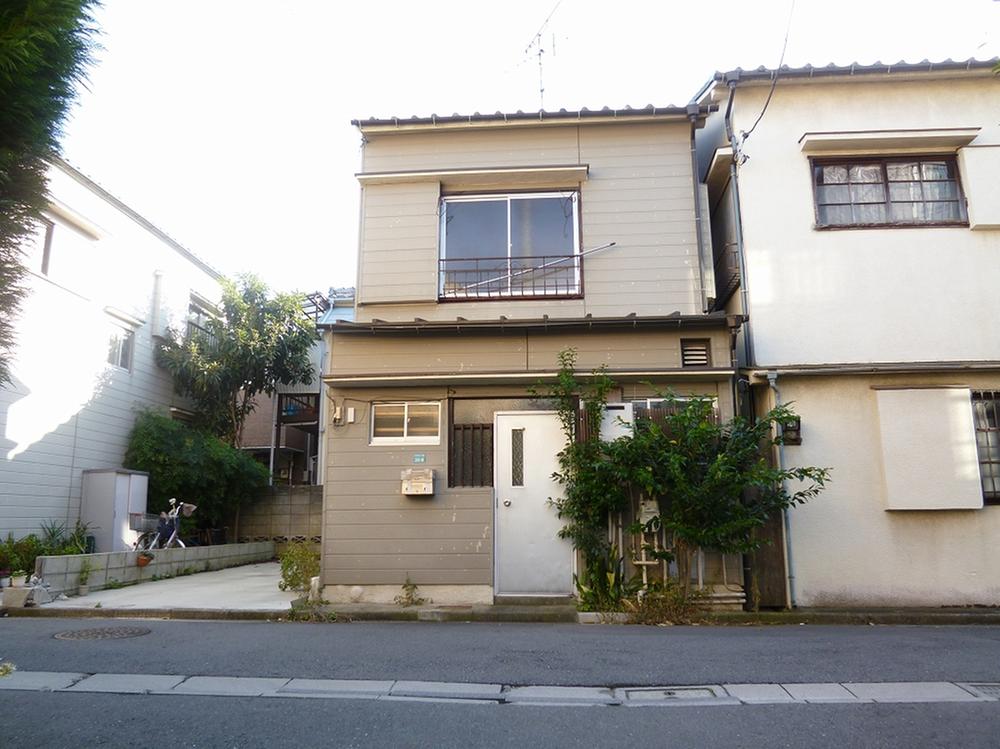 Local (11 May 2013) Shooting
現地(2013年11月)撮影
Livingリビング 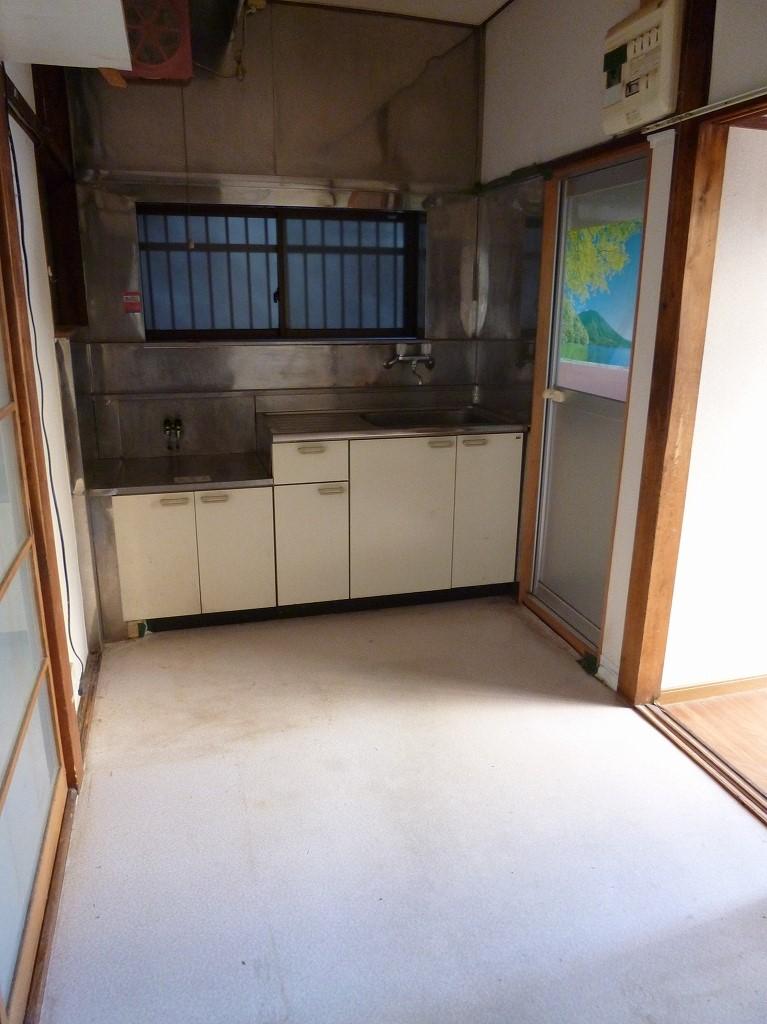 Indoor (11 May 2013) Shooting
室内(2013年11月)撮影
Bathroom浴室 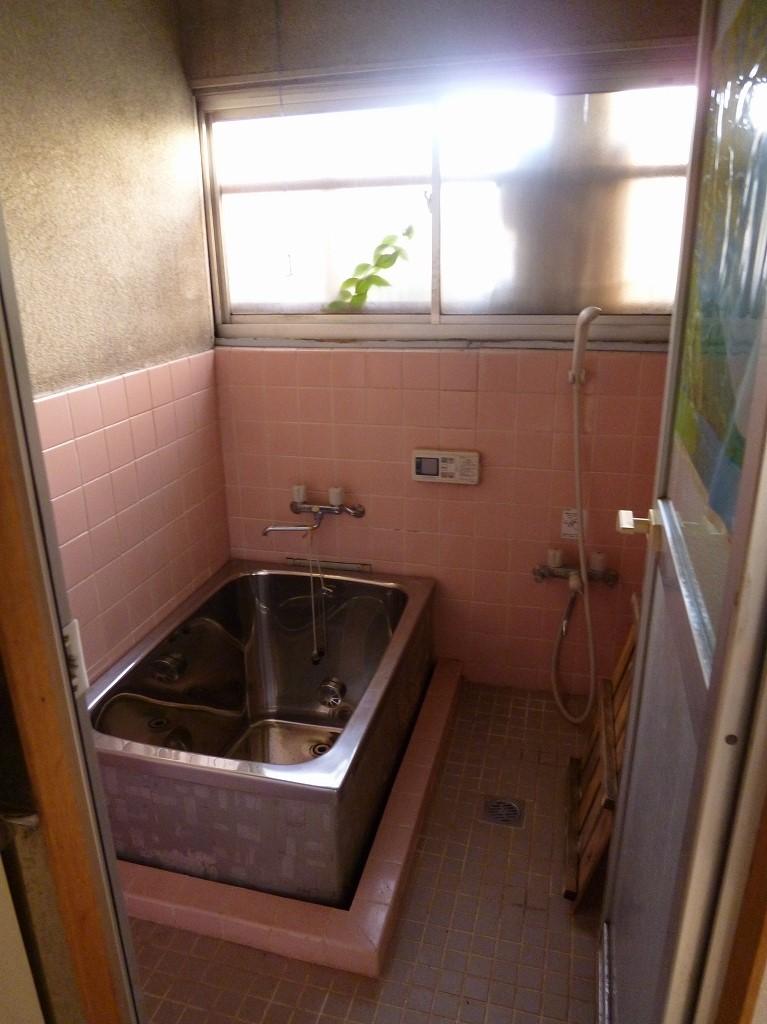 Indoor (11 May 2013) Shooting
室内(2013年11月)撮影
Kitchenキッチン 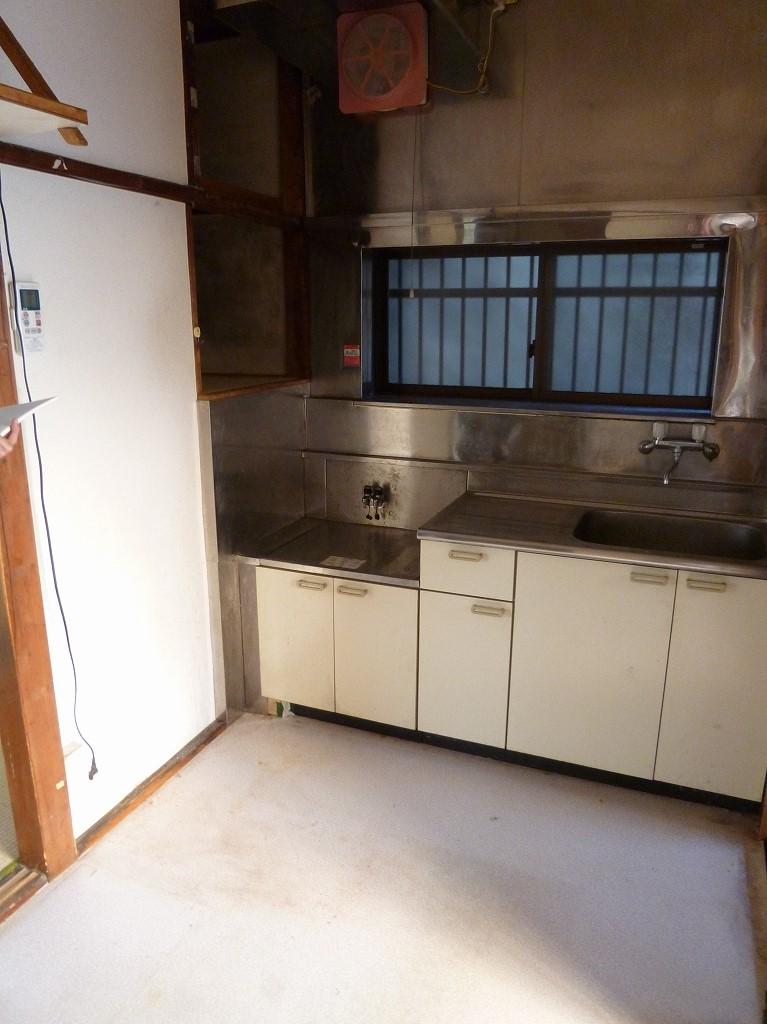 Indoor (11 May 2013) Shooting
室内(2013年11月)撮影
Non-living roomリビング以外の居室 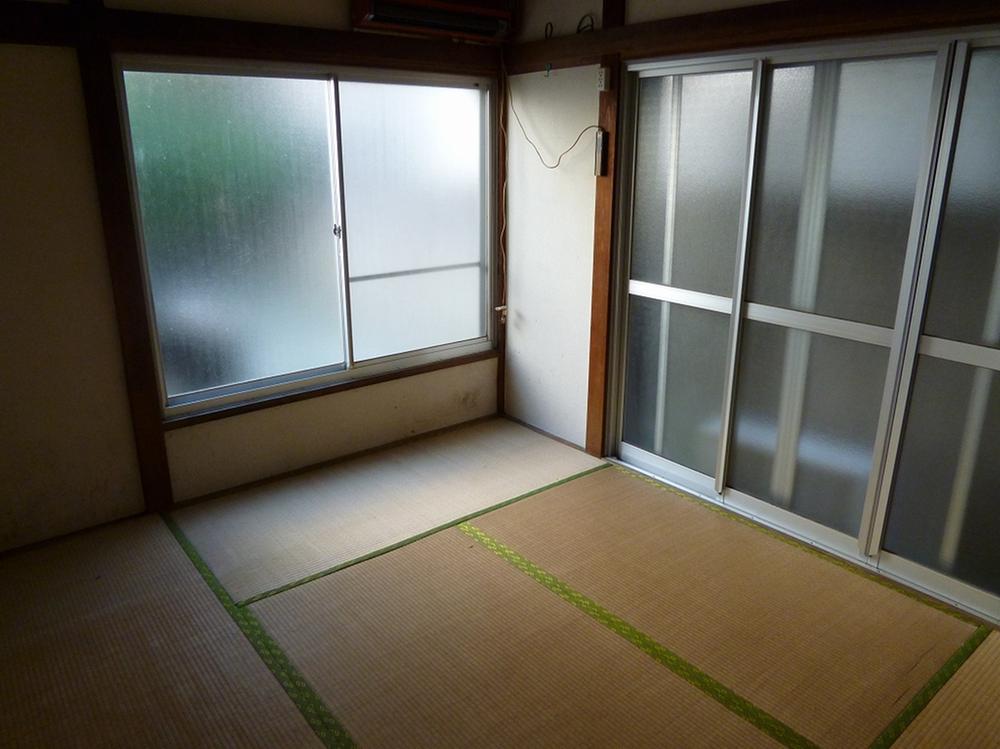 Indoor (11 May 2013) Shooting
室内(2013年11月)撮影
Entrance玄関 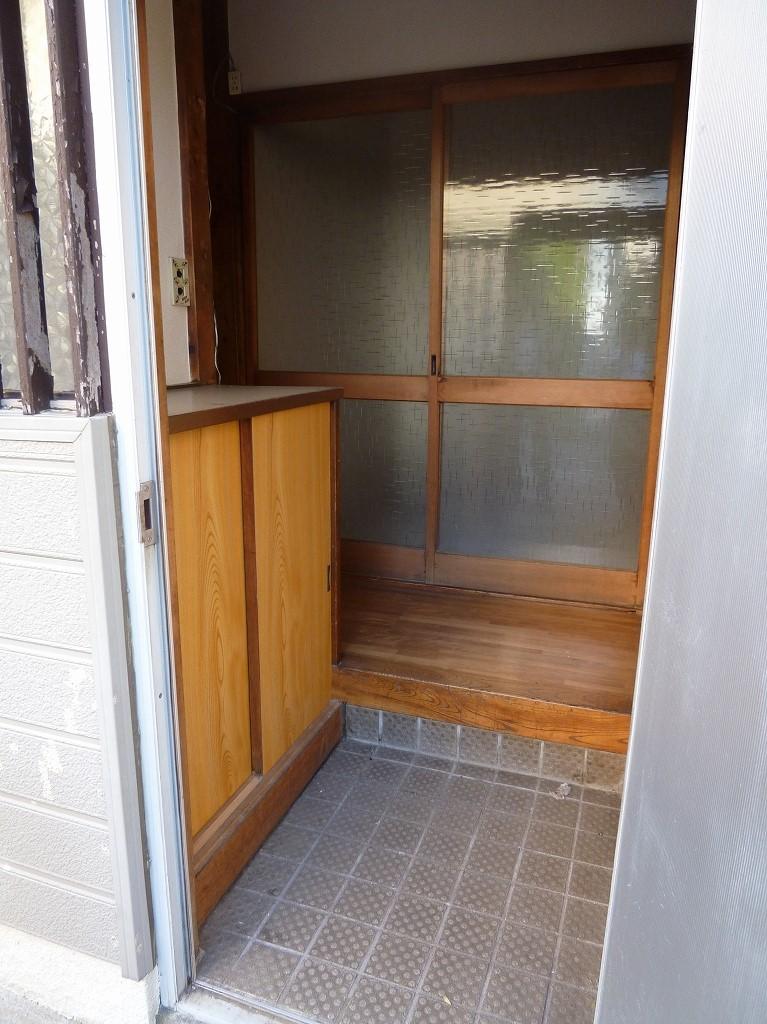 Local (11 May 2013) Shooting
現地(2013年11月)撮影
Toiletトイレ 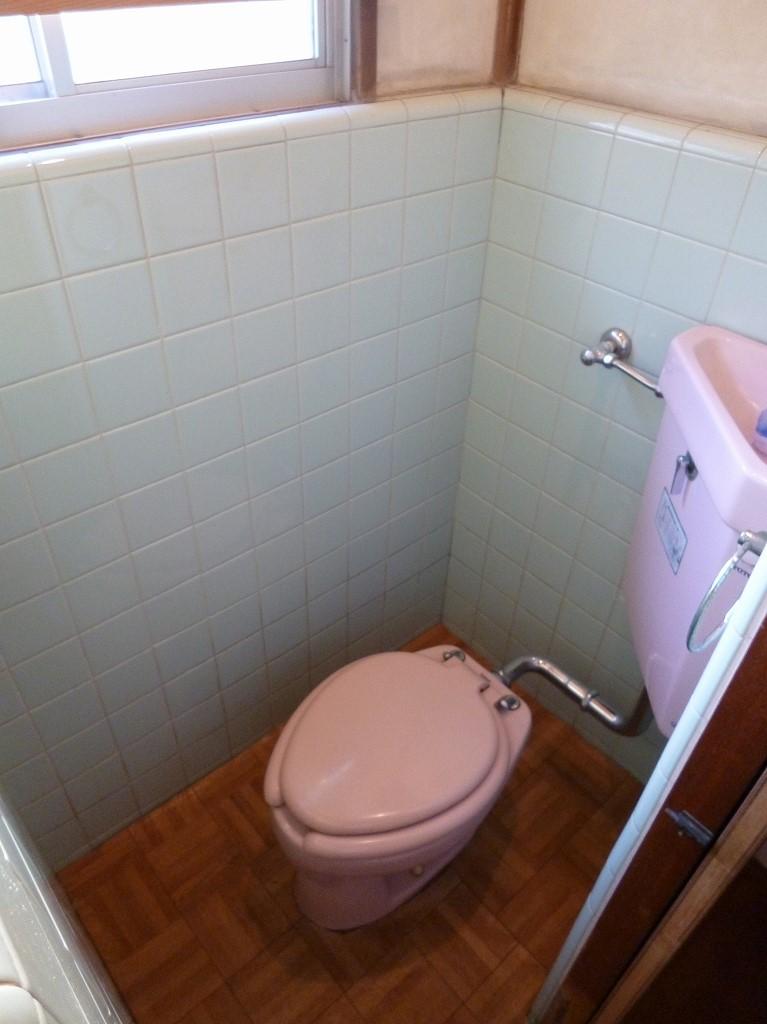 Indoor (11 May 2013) Shooting
室内(2013年11月)撮影
Local photos, including front road前面道路含む現地写真 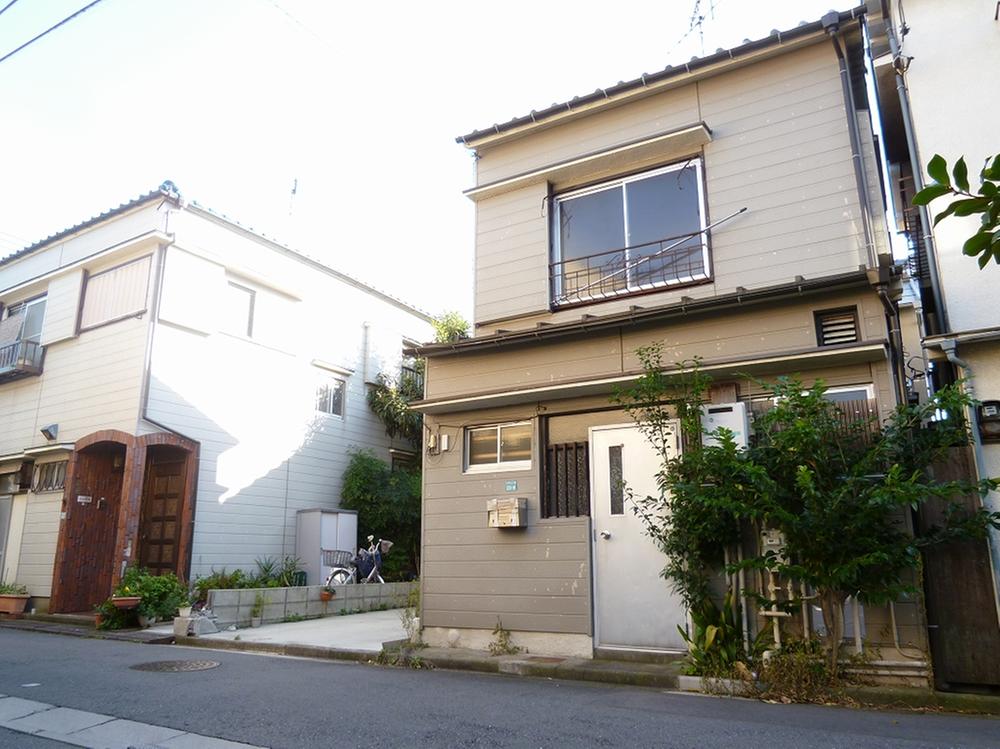 Local (11 May 2013) Shooting
現地(2013年11月)撮影
Other introspectionその他内観 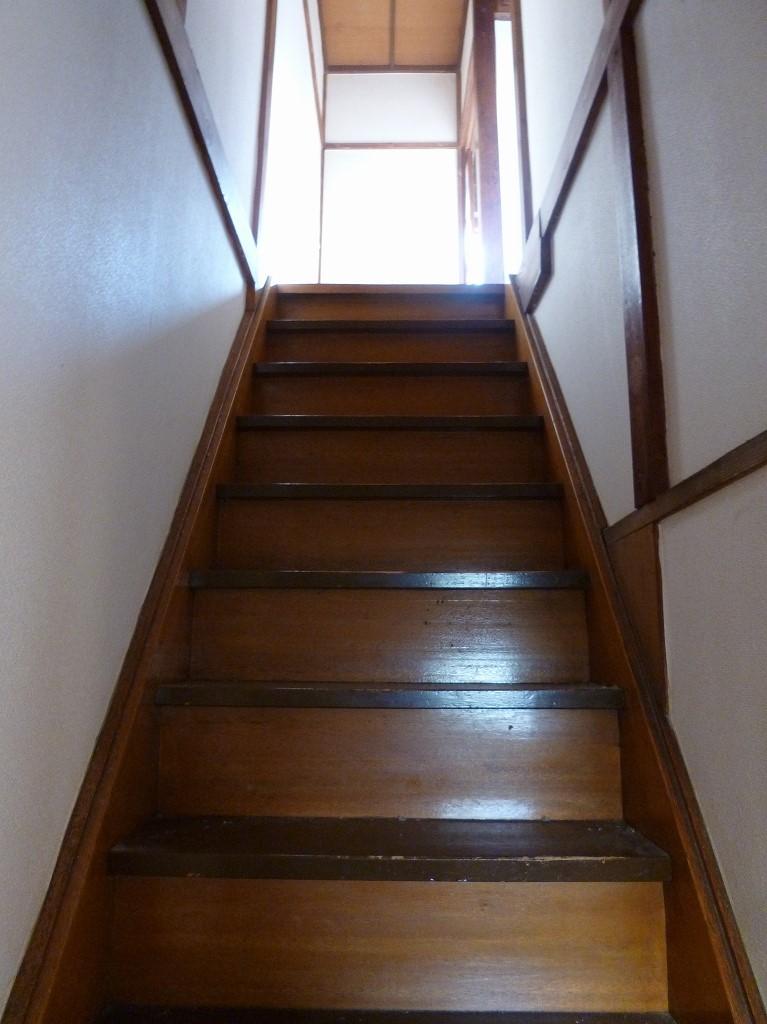 Indoor (11 May 2013) Shooting
室内(2013年11月)撮影
Non-living roomリビング以外の居室 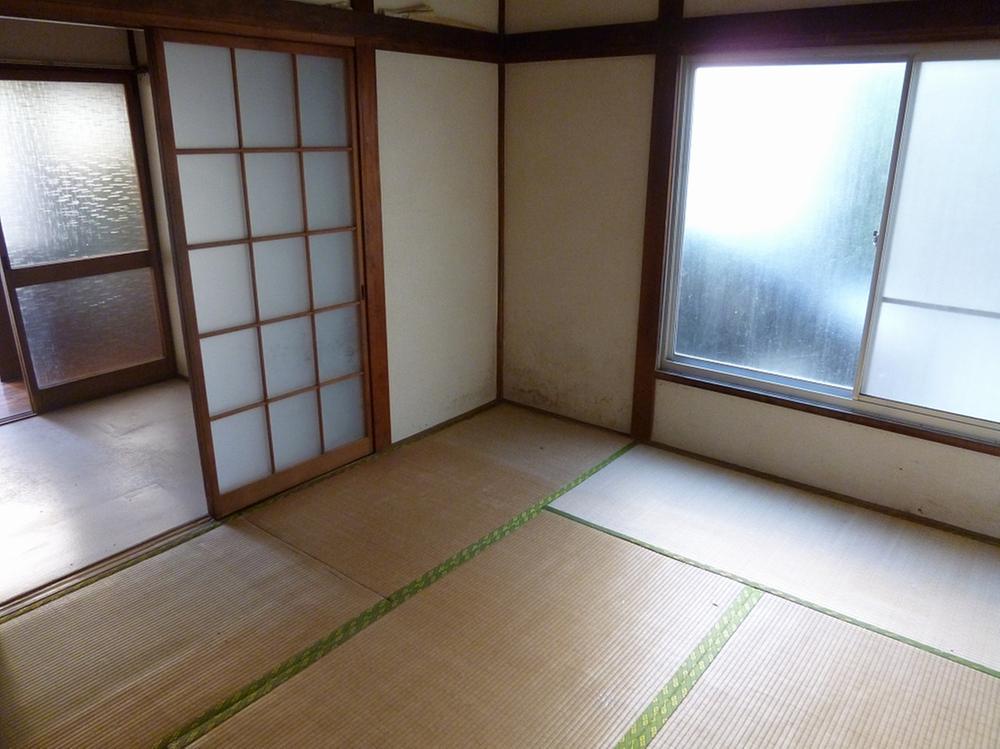 Indoor (11 May 2013) Shooting
室内(2013年11月)撮影
Other introspectionその他内観 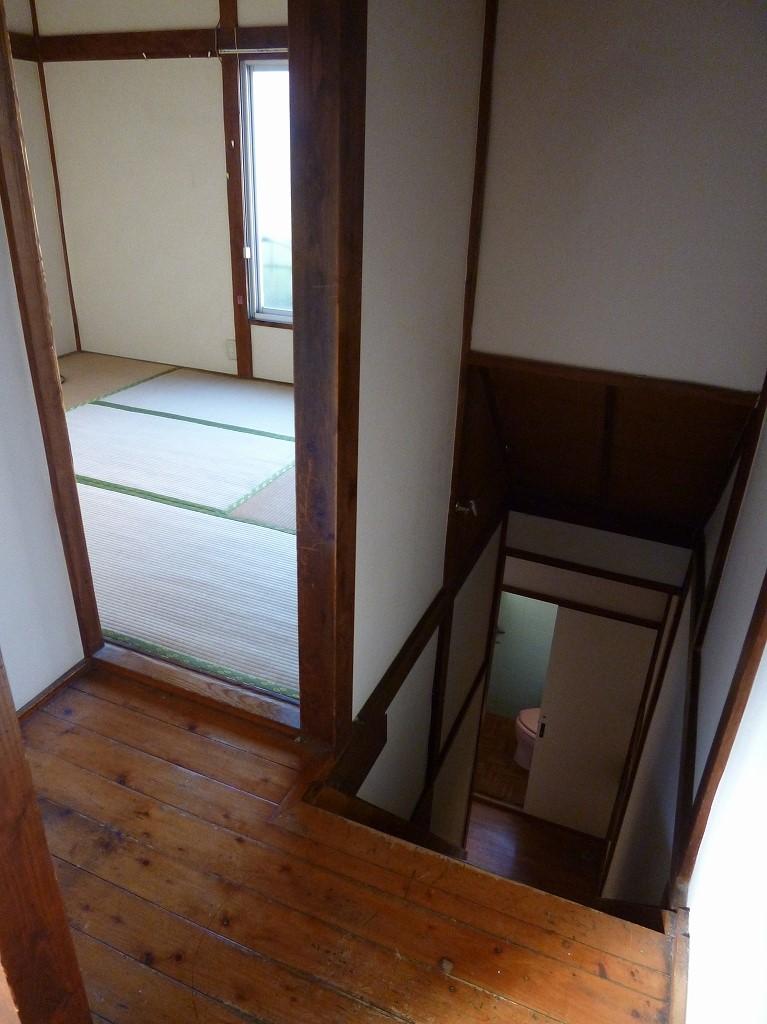 Indoor (11 May 2013) Shooting
室内(2013年11月)撮影
Non-living roomリビング以外の居室 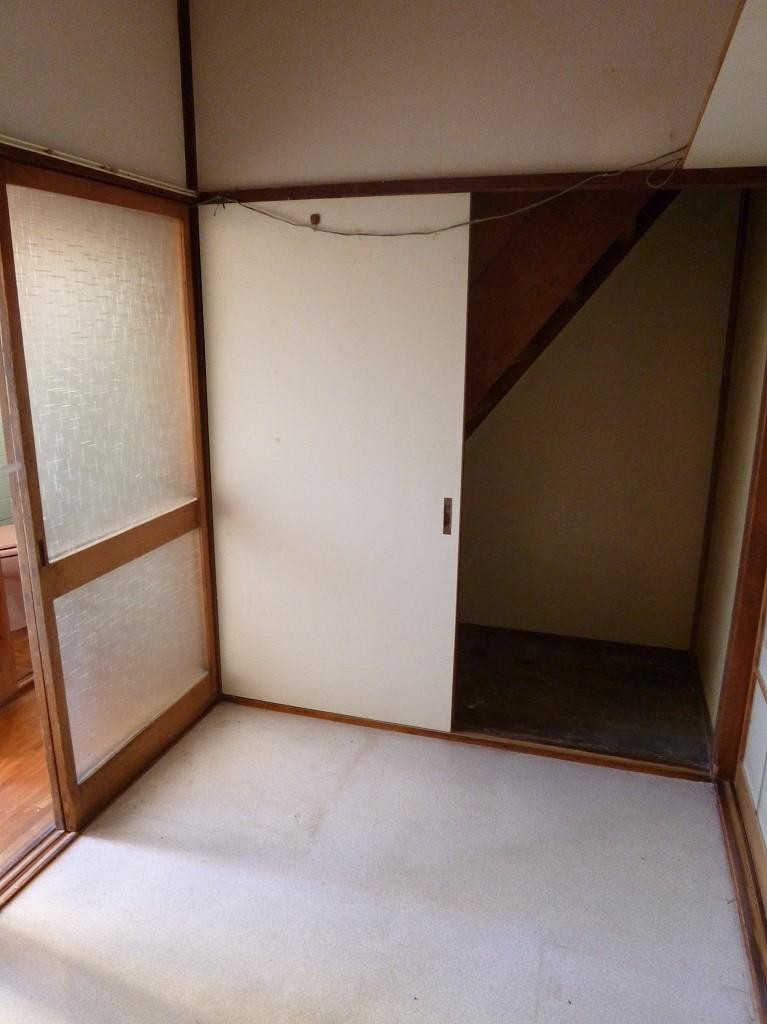 Indoor (11 May 2013) Shooting
室内(2013年11月)撮影
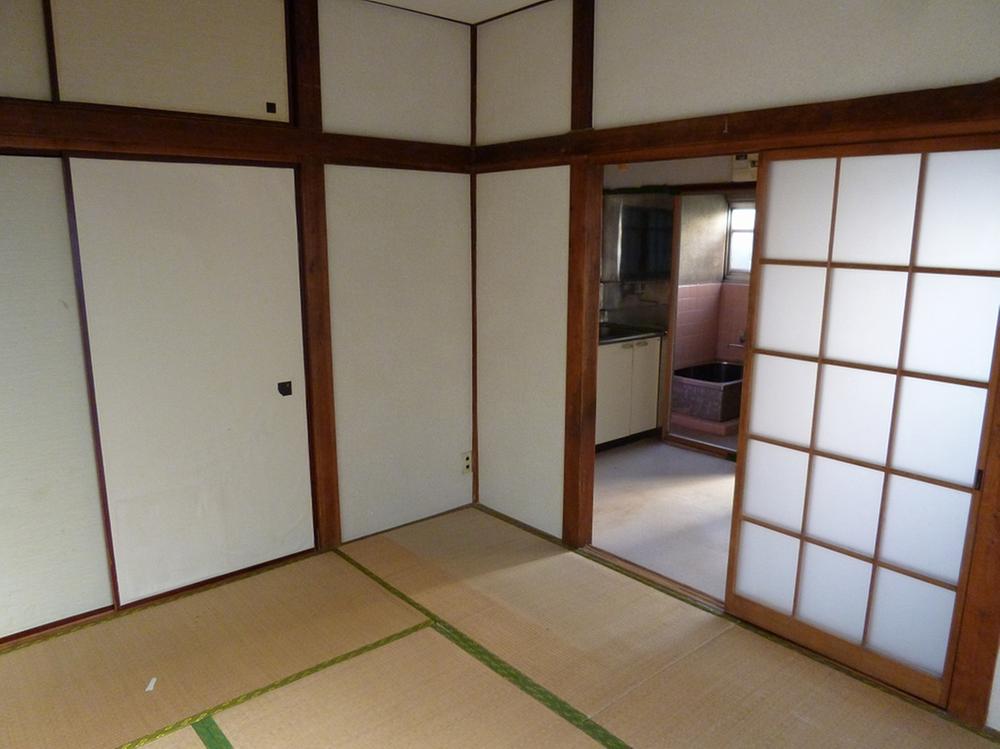 Indoor (11 May 2013) Shooting
室内(2013年11月)撮影
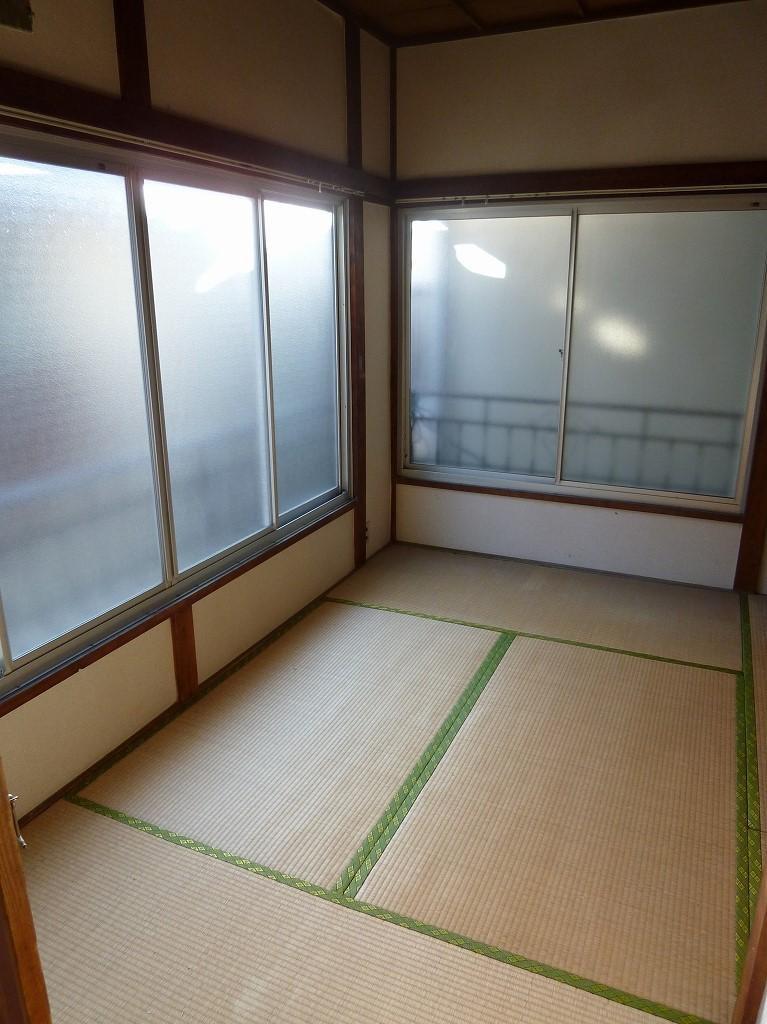 Indoor (11 May 2013) Shooting
室内(2013年11月)撮影
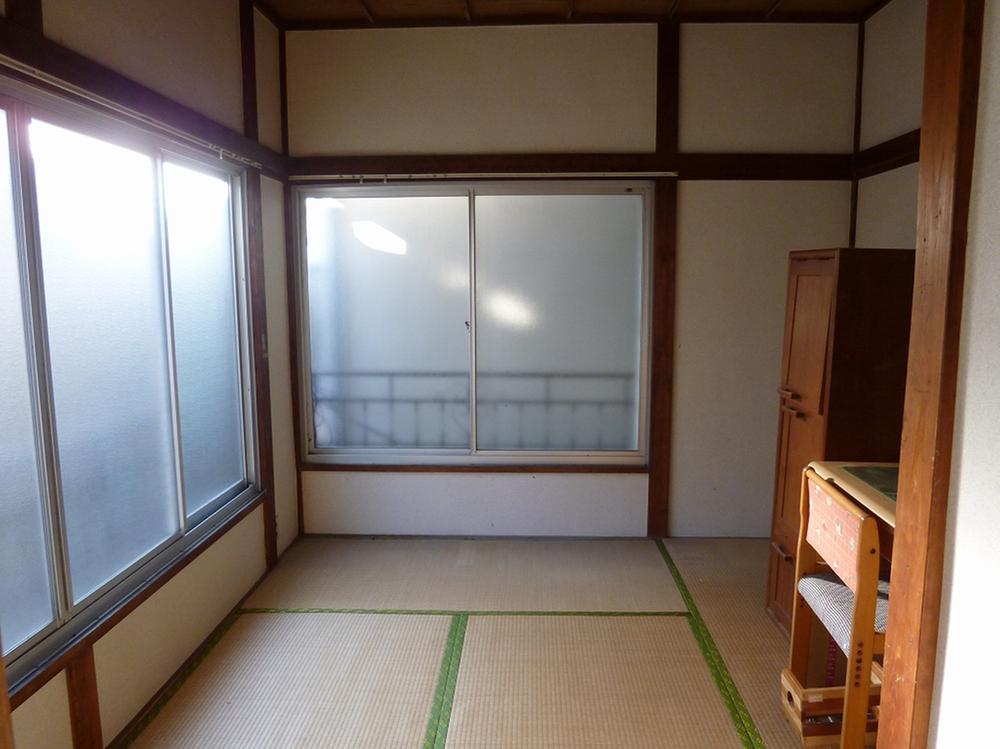 Indoor (11 May 2013) Shooting
室内(2013年11月)撮影
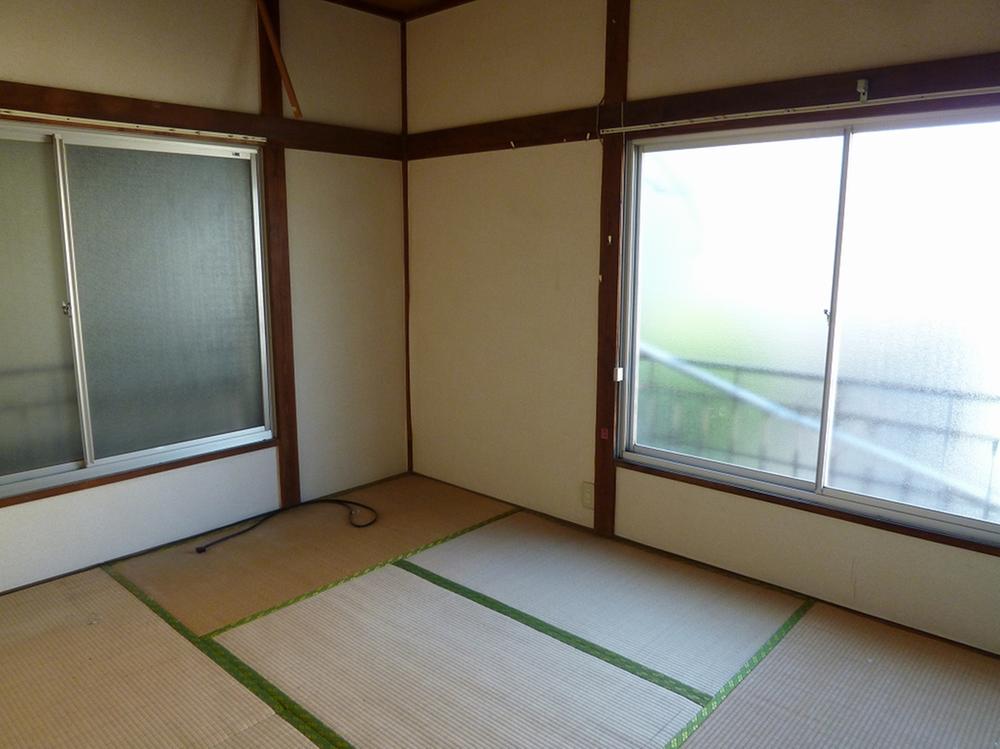 Indoor (11 May 2013) Shooting
室内(2013年11月)撮影
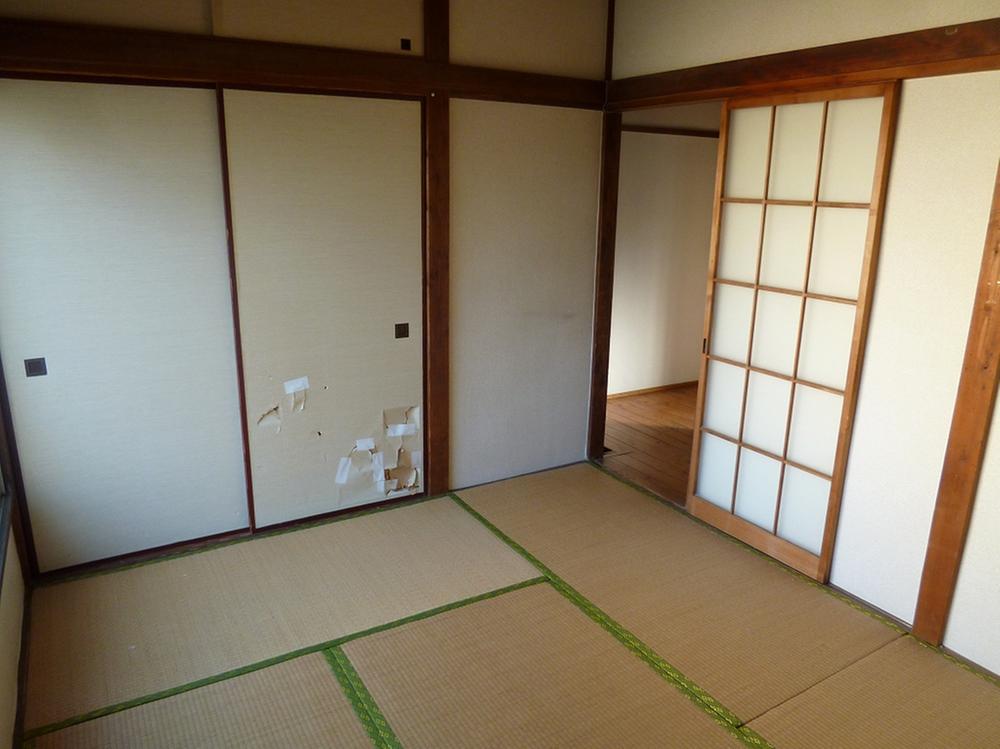 Indoor (11 May 2013) Shooting
室内(2013年11月)撮影
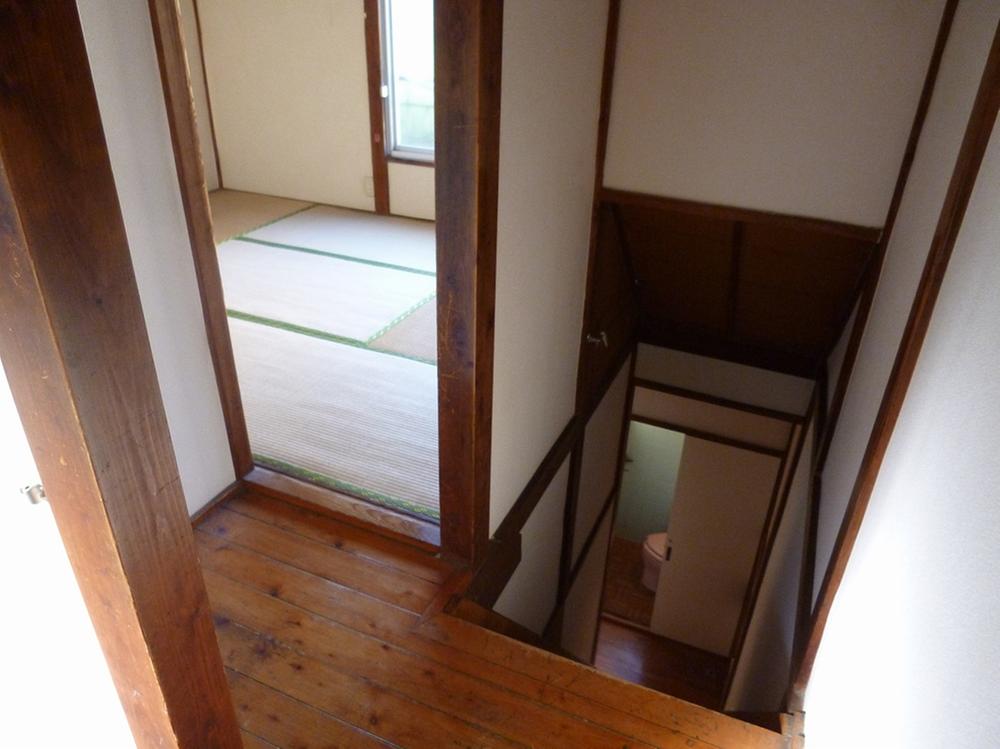 Indoor (11 May 2013) Shooting
室内(2013年11月)撮影
Location
| 




















