Used Homes » Chugoku » Tottori Prefecture » Tottori
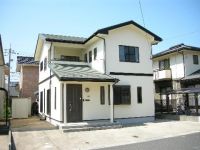 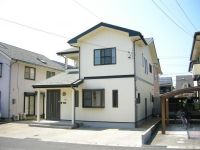
| | Tottori Prefecture Tottori 鳥取県鳥取市 |
| JR San-in Main Line "Tottori" walk 75 minutes JR山陰本線「鳥取」歩75分 |
| All-electric housing unit bus ・ IH is a heater new オール電化住宅 ユニットバス・IHヒーター新品です |
Event information イベント情報 | | Local sales meetings (please visitors to direct local) schedule / January 11 (Saturday) ~ January 12 (Sunday) 現地販売会(直接現地へご来場ください)日程/1月11日(土曜日) ~ 1月12日(日曜日) | Price 価格 | | 17.8 million yen 1780万円 | Floor plan 間取り | | 4LDK 4LDK | Units sold 販売戸数 | | 1 units 1戸 | Land area 土地面積 | | 184.7 sq m (registration) 184.7m2(登記) | Building area 建物面積 | | 125.75 sq m (registration) 125.75m2(登記) | Driveway burden-road 私道負担・道路 | | Nothing, Southeast 6m width 無、南東6m幅 | Completion date 完成時期(築年月) | | November 2003 2003年11月 | Address 住所 | | Tottori Prefecture Tottori Hamasaka 8 鳥取県鳥取市浜坂8 | Traffic 交通 | | JR San-in Main Line "Tottori" walk 75 minutes JR山陰本線「鳥取」歩75分
| Related links 関連リンク | | [Related Sites of this company] 【この会社の関連サイト】 | Contact お問い合せ先 | | TEL: 0800-809-8794 [Toll free] mobile phone ・ Also available from PHS
Caller ID is not notified
Please contact the "saw SUUMO (Sumo)"
If it does not lead, If the real estate company TEL:0800-809-8794【通話料無料】携帯電話・PHSからもご利用いただけます
発信者番号は通知されません
「SUUMO(スーモ)を見た」と問い合わせください
つながらない方、不動産会社の方は
| Building coverage, floor area ratio 建ぺい率・容積率 | | 70% ・ 360 percent 70%・360% | Time residents 入居時期 | | Immediate available 即入居可 | Land of the right form 土地の権利形態 | | Ownership 所有権 | Structure and method of construction 構造・工法 | | Wooden 2-story 木造2階建 | Renovation リフォーム | | 2013 September interior renovation completed (bathroom ・ Cross Chokawa), 2013 September exterior renovation completed (outer wall painting) 2013年9月内装リフォーム済(浴室・クロス張替)、2013年9月外装リフォーム済(外壁塗装) | Use district 用途地域 | | Urbanization control area 市街化調整区域 | Other limitations その他制限事項 | | Bus stop a 2-minute walk from the "eight-chome entrance" バス停「八丁目入口」より徒歩2分 | Overview and notices その他概要・特記事項 | | Facilities: Public Water Supply, This sewage, Building Permits reason: land sale by the development permit, etc., Parking: car space 設備:公営水道、本下水、建築許可理由:開発許可等による分譲地、駐車場:カースペース | Company profile 会社概要 | | <Seller> Minister of Land, Infrastructure and Transport (4) No. 005475 (Ltd.) Kachitasu Tottori shop Yubinbango680-0942 Tottori Prefecture Tottori Koyamachohigashi 3-101 <売主>国土交通大臣(4)第005475号(株)カチタス鳥取店〒680-0942 鳥取県鳥取市湖山町東3-101 |
Local appearance photo現地外観写真 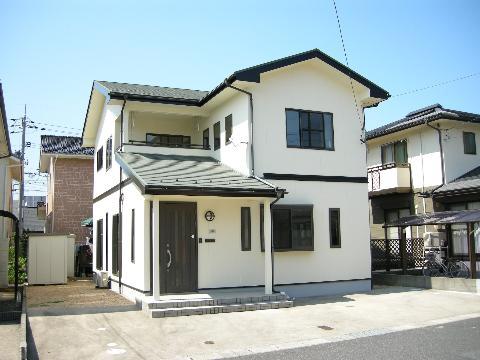 Exterior design is attractive simple and timeless
シンプルで飽きのこない外観デザインが魅力
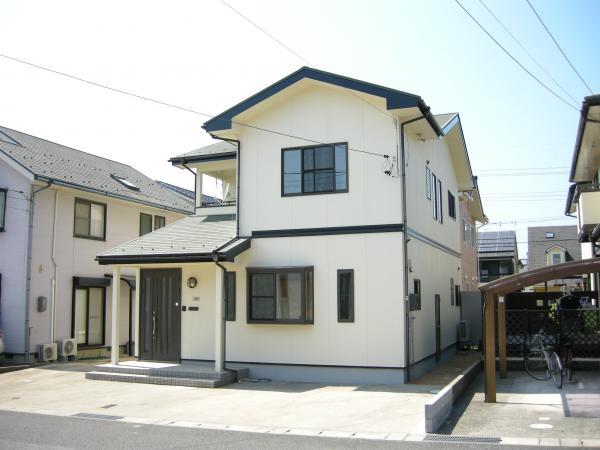 Parking spaces are safe in concrete
駐車スペースはコンクリートで安心
Floor plan間取り図 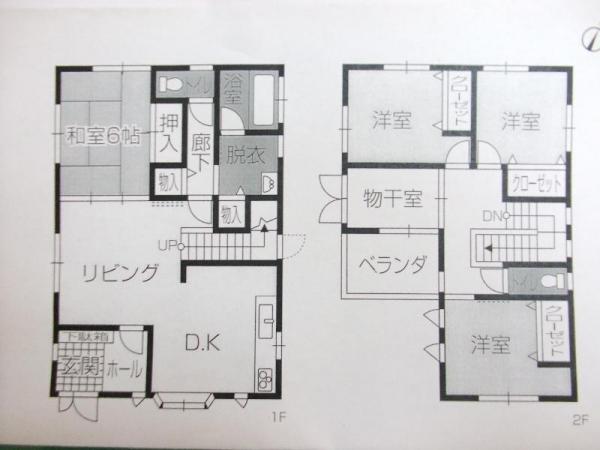 17.8 million yen, 4LDK, Land area 184.7 sq m , 4LDK that is let them have a room in the building area 125.75 sq m children
1780万円、4LDK、土地面積184.7m2、建物面積125.75m2 お子様に部屋を持たせてあげられる4LDK
Local appearance photo現地外観写真 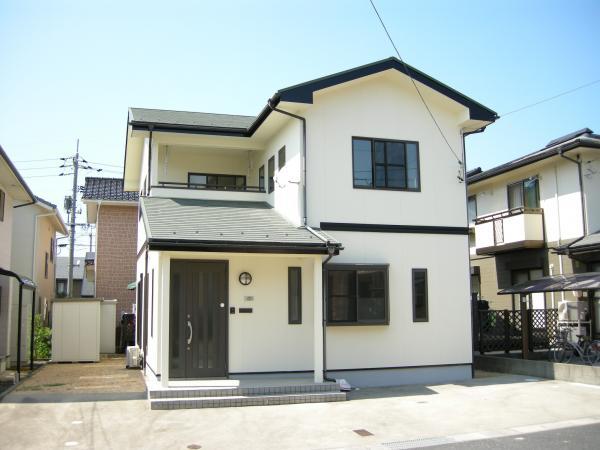 Not stuck with the neighbor even in the park, Distance also protect There is also a private
団地内でもお隣とくっついてなく、距離もありプライベートも守れます
Same specifications photos (living)同仕様写真(リビング) 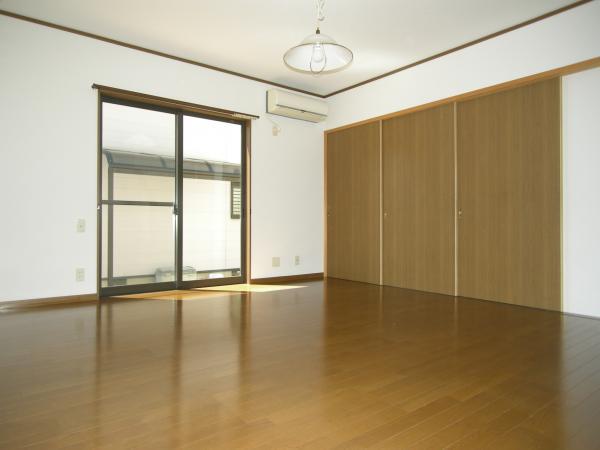 Spacious living
広々としたリビング
Bathroom浴室 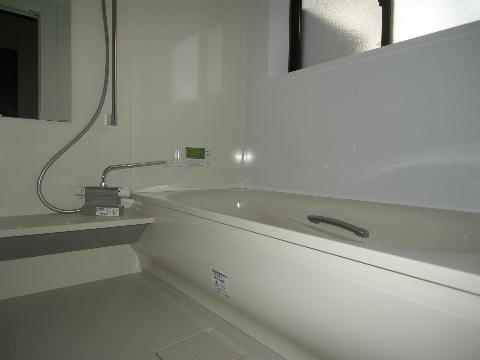 New unit bus
新品ユニットバス
Kitchenキッチン 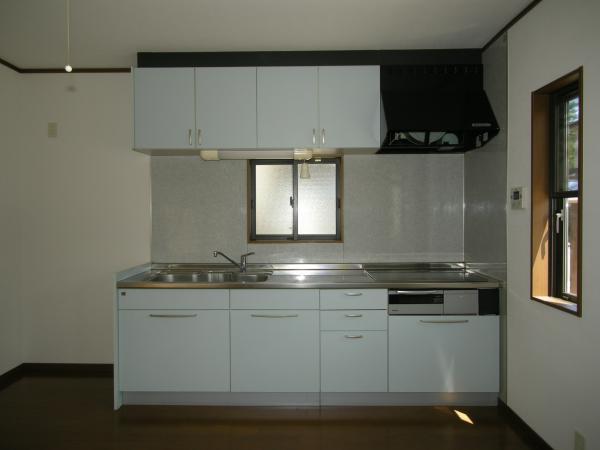 The kitchen is IH specification
キッチンはIH仕様
Non-living roomリビング以外の居室 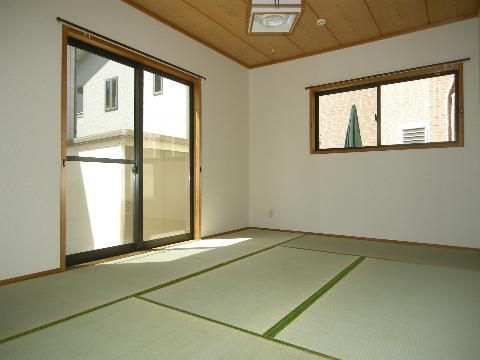 You can take advantage of the first floor Japanese-style room as an integral space of the living room
1階和室をリビングの一体空間として活用できます
Entrance玄関 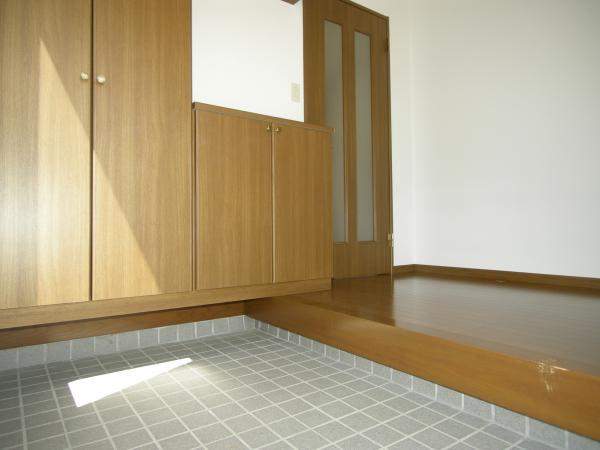 A spacious entrance
広々とした玄関
Wash basin, toilet洗面台・洗面所 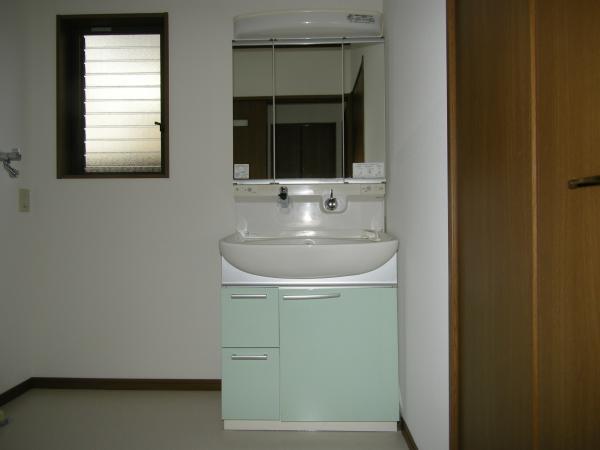 Washstand of triple mirror
三面鏡の洗面台
Toiletトイレ 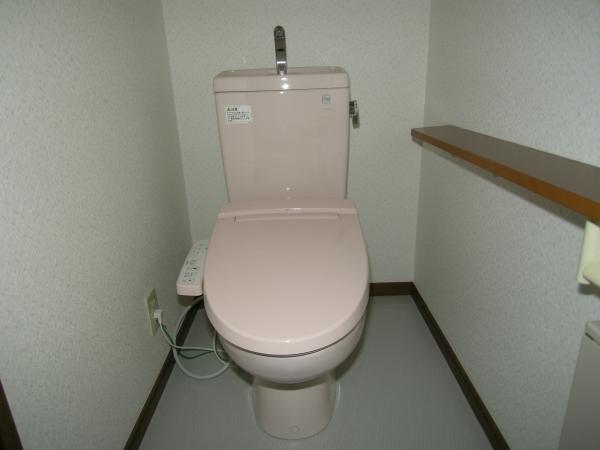 The first floor of the toilet
1階のトイレ
Other introspectionその他内観 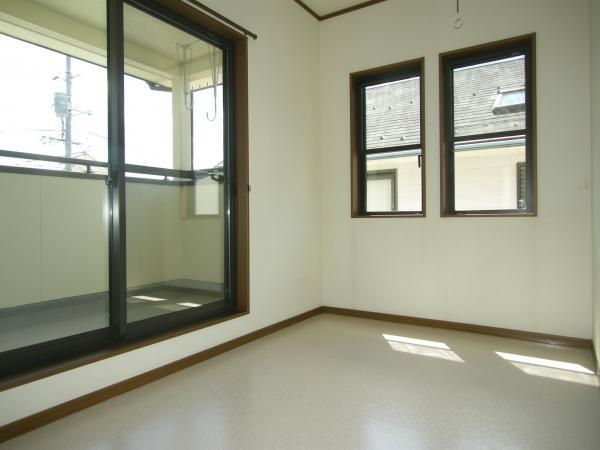 In a room, There is a laundry room dedicated, Peace of mind even on a rainy day, Convenient
室内に、物干し専用室があり、雨の日も安心、便利
Livingリビング 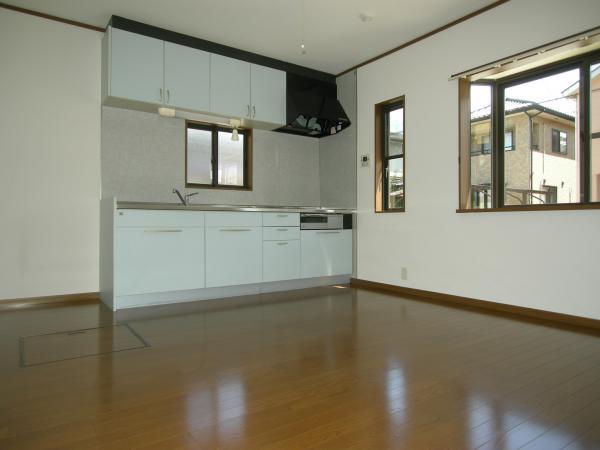 Spacious dining kitchen
ゆったりとしたダイニングキッチン
Non-living roomリビング以外の居室 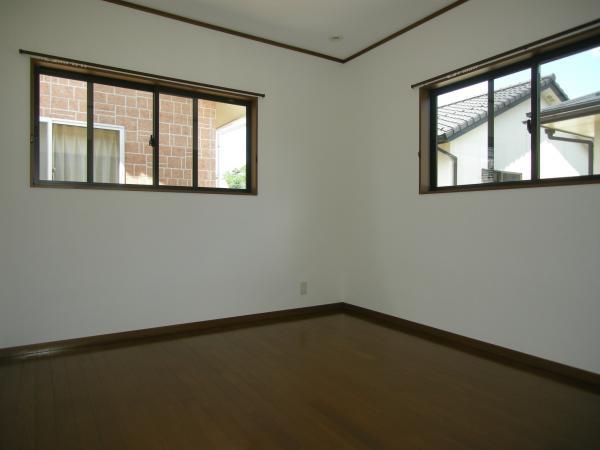 2 Kaiyoshitsu ・ Closet Yes
2階洋室・クローゼット有
Wash basin, toilet洗面台・洗面所 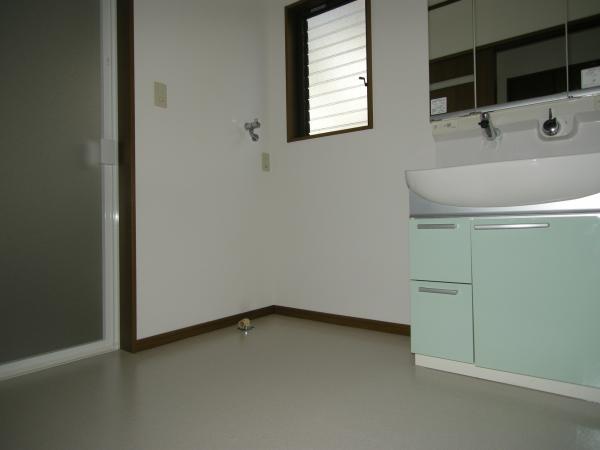 Space to put a big washing machine
大きな洗濯機も置けるスペース
Non-living roomリビング以外の居室 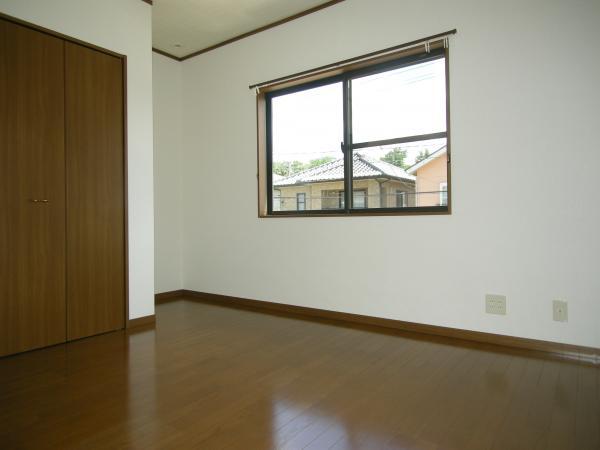 2 Kaiyoshitsu ・ Closet Yes
2階洋室・クローゼット有
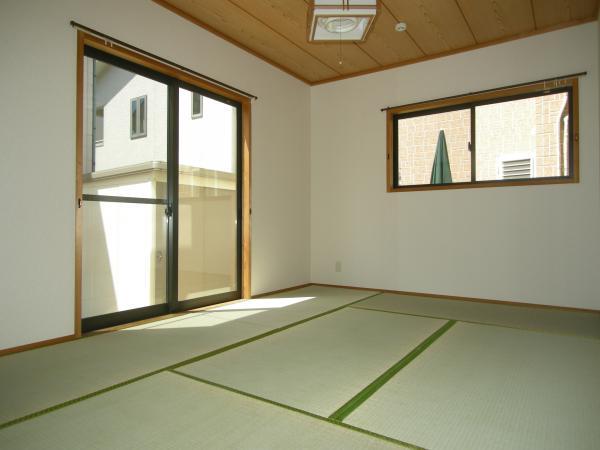 1st floor ・ You can relax on the sunny Japanese-style
1階・日当たりの良い和室でゆったりできます
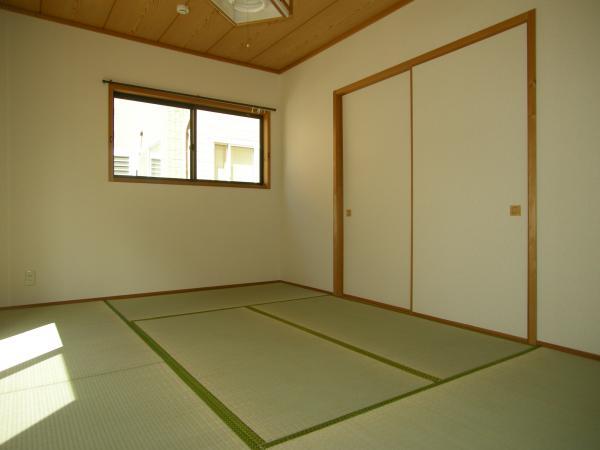 First floor Japanese-style room ・ Also equipped with closet
1階和室・押入れも完備
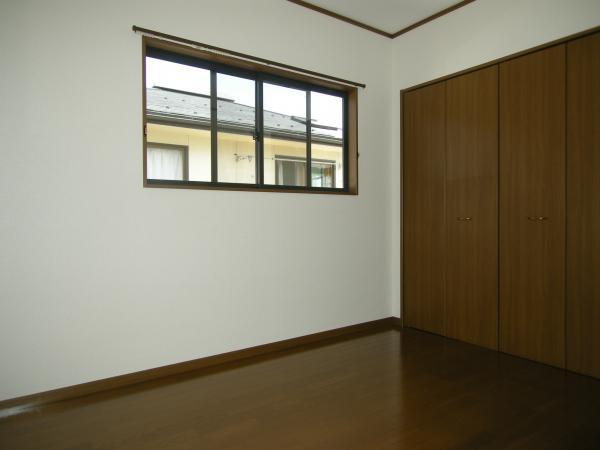 2 Kaiyoshitsu ・ Closet Yes
2階洋室・クローゼット有
Location
| 



















