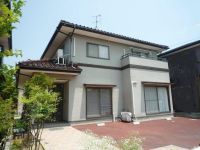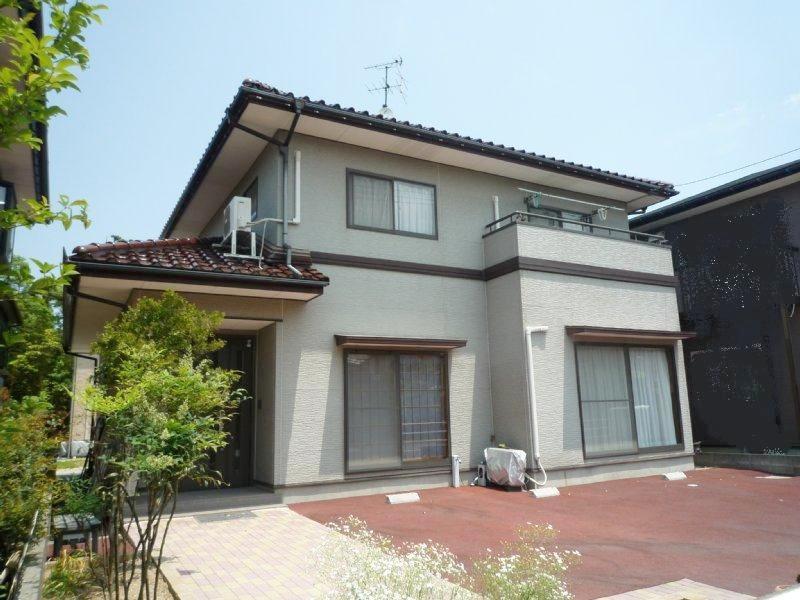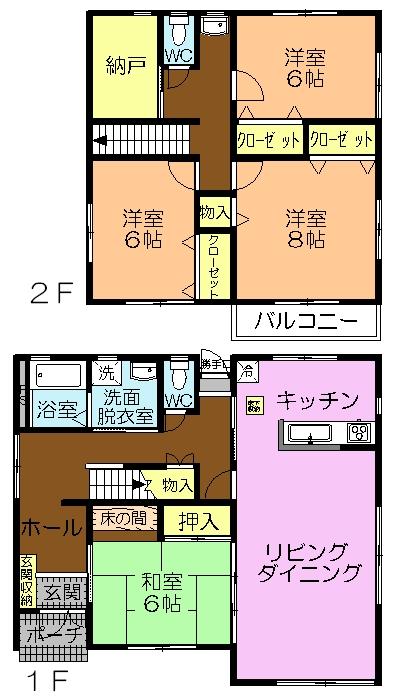|
|
Yonago, Tottori Prefecture
鳥取県米子市
|
|
Japan traffic "Kuzumo 5-chome" walk 2 minutes
日本交通「車尾5丁目」歩2分
|
|
H11_nenTsukino 4SLDK ☆ Traffic car, Electric train, Bus both conveniently located! The room will be used widely in the storage enhancement
H11年築の4SLDK☆交通は自動車、電車、バス共に便利な立地!収納充実でお部屋が広く使えます
|
|
Parking three or more possible, Land 50 square meters or more, All room storage, Siemens south roadese-style room, Face-to-face kitchen, 2-story, The window in the bathroom, All room 6 tatami mats or more, Storeroom, Flat terrain
駐車3台以上可、土地50坪以上、全居室収納、南側道路面す、和室、対面式キッチン、2階建、浴室に窓、全居室6畳以上、納戸、平坦地
|
Features pickup 特徴ピックアップ | | Parking three or more possible / Land 50 square meters or more / All room storage / Siemens south road / Japanese-style room / Face-to-face kitchen / 2-story / The window in the bathroom / All room 6 tatami mats or more / Storeroom / Flat terrain 駐車3台以上可 /土地50坪以上 /全居室収納 /南側道路面す /和室 /対面式キッチン /2階建 /浴室に窓 /全居室6畳以上 /納戸 /平坦地 |
Price 価格 | | 27,800,000 yen 2780万円 |
Floor plan 間取り | | 4LDK + S (storeroom) 4LDK+S(納戸) |
Units sold 販売戸数 | | 1 units 1戸 |
Total units 総戸数 | | 1 units 1戸 |
Land area 土地面積 | | 205.62 sq m (62.19 tsubo) (Registration) 205.62m2(62.19坪)(登記) |
Building area 建物面積 | | 145.5 sq m (44.01 tsubo) (Registration) 145.5m2(44.01坪)(登記) |
Driveway burden-road 私道負担・道路 | | Nothing, South 5.1m width (contact the road width 4m) 無、南5.1m幅(接道幅4m) |
Completion date 完成時期(築年月) | | November 1999 1999年11月 |
Address 住所 | | Yonago, Tottori Prefecture Kuzumo 5 鳥取県米子市車尾5 |
Traffic 交通 | | Japan traffic "Kuzumo 5-chome" walk 2 minutes JR San-in Main Line "Higashiyamakoen" walk 9 minutes
JR San-in Main Line "Yonago" car 3.4km 日本交通「車尾5丁目」歩2分JR山陰本線「東山公園」歩9分
JR山陰本線「米子」車3.4km
|
Related links 関連リンク | | [Related Sites of this company] 【この会社の関連サイト】 |
Contact お問い合せ先 | | TEL: 0800-808-9726 [Toll free] mobile phone ・ Also available from PHS
Caller ID is not notified
Please contact the "saw SUUMO (Sumo)"
If it does not lead, If the real estate company TEL:0800-808-9726【通話料無料】携帯電話・PHSからもご利用いただけます
発信者番号は通知されません
「SUUMO(スーモ)を見た」と問い合わせください
つながらない方、不動産会社の方は
|
Building coverage, floor area ratio 建ぺい率・容積率 | | 60% ・ 200% 60%・200% |
Time residents 入居時期 | | Consultation 相談 |
Land of the right form 土地の権利形態 | | Ownership 所有権 |
Structure and method of construction 構造・工法 | | Wooden 2-story 木造2階建 |
Use district 用途地域 | | One dwelling 1種住居 |
Overview and notices その他概要・特記事項 | | Facilities: Public Water Supply, This sewage, Parking: car space 設備:公営水道、本下水、駐車場:カースペース |
Company profile 会社概要 | | <Mediation> Tottori Prefecture Governor (8) No. 000720 (the Company), Tottori Prefecture Building Lots and Buildings Transaction Business Association China district Real Estate Fair Trade Council member (Ltd.) Uchidarekku Yubinbango683-0804 Yonago, Tottori Prefecture Yonehara 5-5-17 <仲介>鳥取県知事(8)第000720号(社)鳥取県宅地建物取引業協会会員 中国地区不動産公正取引協議会加盟(株)ウチダレック〒683-0804 鳥取県米子市米原5-5-17 |



