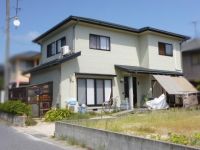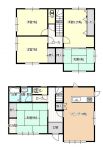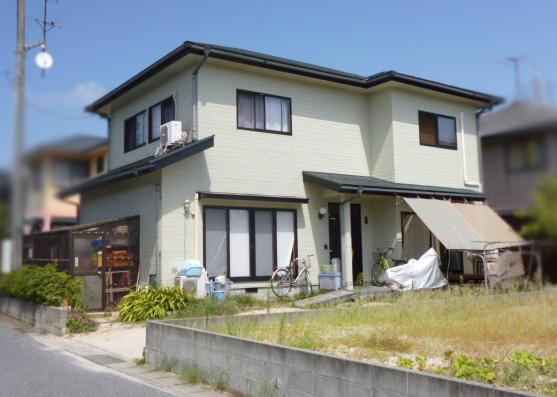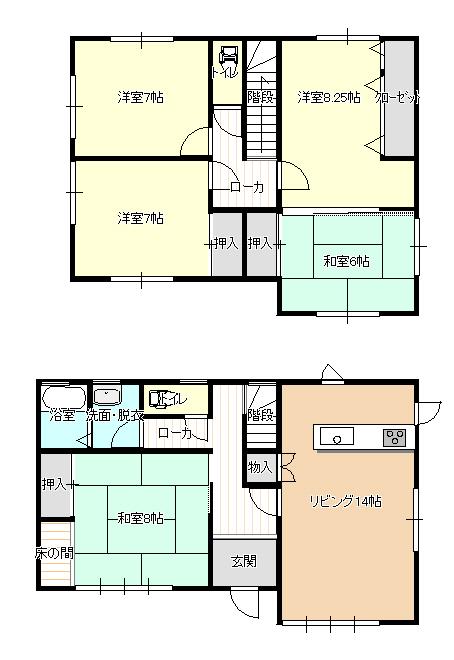|
|
Yonago, Tottori Prefecture
鳥取県米子市
|
|
JR Sakai Line "Yumigahama" walk 20 minutes
JR境線「弓ヶ浜」歩20分
|
|
Shopping convenient near Marugo! Affordable all-electric homes.
丸合近くでお買い物便利!お手頃価格のオール電化住宅です。
|
|
A quiet residential area, Exterior renovation, Parking two Allowed, Super close, Land 50 square meters or more, Or more before road 6m, System kitchenese-style room, Shaping land, Face-to-face kitchen, Toilet 2 places, 2-story, Warm water washing toilet seat, The window in the bathroom, All room 6 tatami mats or more
閑静な住宅地、外装リフォーム、駐車2台可、スーパーが近い、土地50坪以上、前道6m以上、システムキッチン、和室、整形地、対面式キッチン、トイレ2ヶ所、2階建、温水洗浄便座、浴室に窓、全居室6畳以上
|
Features pickup 特徴ピックアップ | | Parking two Allowed / Land 50 square meters or more / Super close / System kitchen / A quiet residential area / Or more before road 6m / Japanese-style room / Shaping land / Face-to-face kitchen / Toilet 2 places / Exterior renovation / 2-story / Warm water washing toilet seat / The window in the bathroom / All room 6 tatami mats or more / All-electric 駐車2台可 /土地50坪以上 /スーパーが近い /システムキッチン /閑静な住宅地 /前道6m以上 /和室 /整形地 /対面式キッチン /トイレ2ヶ所 /外装リフォーム /2階建 /温水洗浄便座 /浴室に窓 /全居室6畳以上 /オール電化 |
Price 価格 | | 11 million yen 1100万円 |
Floor plan 間取り | | 5LDK 5LDK |
Units sold 販売戸数 | | 1 units 1戸 |
Land area 土地面積 | | 169 sq m (51.12 tsubo) (Registration) 169m2(51.12坪)(登記) |
Building area 建物面積 | | 128.68 sq m (38.92 tsubo) (Registration) 128.68m2(38.92坪)(登記) |
Driveway burden-road 私道負担・道路 | | Nothing, Northwest 6m width 無、北西6m幅 |
Completion date 完成時期(築年月) | | January 1997 1997年1月 |
Address 住所 | | Yonago, Tottori Prefecture Yorumi cho 鳥取県米子市夜見町 |
Traffic 交通 | | JR Sakai Line "Yumigahama" walk 20 minutes
Hinomaru "Higuchi River" walk 7 minutes JR境線「弓ヶ浜」歩20分
日ノ丸「樋口川」歩7分 |
Related links 関連リンク | | [Related Sites of this company] 【この会社の関連サイト】 |
Contact お問い合せ先 | | TEL: 0800-603-1823 [Toll free] mobile phone ・ Also available from PHS
Caller ID is not notified
Please contact the "saw SUUMO (Sumo)"
If it does not lead, If the real estate company TEL:0800-603-1823【通話料無料】携帯電話・PHSからもご利用いただけます
発信者番号は通知されません
「SUUMO(スーモ)を見た」と問い合わせください
つながらない方、不動産会社の方は
|
Building coverage, floor area ratio 建ぺい率・容積率 | | 60% ・ 200% 60%・200% |
Time residents 入居時期 | | Consultation 相談 |
Land of the right form 土地の権利形態 | | Ownership 所有権 |
Structure and method of construction 構造・工法 | | Wooden 2-story 木造2階建 |
Renovation リフォーム | | January 2012 exterior renovation completed (outer wall ・ roof) 2012年1月外装リフォーム済(外壁・屋根) |
Use district 用途地域 | | Industry 工業 |
Overview and notices その他概要・特記事項 | | Facilities: Public Water Supply, Individual septic tank, Parking: car space 設備:公営水道、個別浄化槽、駐車場:カースペース |
Company profile 会社概要 | | <Mediation> Minister of Land, Infrastructure and Transport (2) real estate development. No. 007,264 Ichiei Co. Yonago shop Yubinbango683-0041 Yonago, Tottori Prefecture tea-cho 63-1 <仲介>国土交通大臣(2)第007264号一栄不動産開発(株)米子店〒683-0041 鳥取県米子市茶町63-1 |



