1979February
30,600,000 yen, 10DK, 298.5 sq m
Used Homes » Chugoku » Tottori Prefecture » Yonago
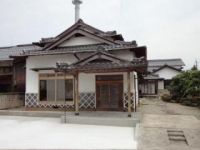 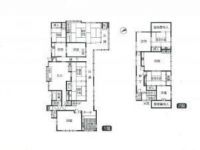
| | Yonago, Tottori Prefecture 鳥取県米子市 |
| JR San-in Main Line "Yonago" walk 35 minutes JR山陰本線「米子」歩35分 |
| Spacious 12DK! 広々12DK! |
Features pickup 特徴ピックアップ | | Immediate Available / Land more than 100 square meters / Siemens south road / 2-story 即入居可 /土地100坪以上 /南側道路面す /2階建 | Price 価格 | | 30,600,000 yen 3060万円 | Floor plan 間取り | | 10DK 10DK | Units sold 販売戸数 | | 1 units 1戸 | Land area 土地面積 | | 473 sq m (registration) 473m2(登記) | Building area 建物面積 | | 298.5 sq m 298.5m2 | Driveway burden-road 私道負担・道路 | | Nothing, West 4.5m width, South 2m width 無、西4.5m幅、南2m幅 | Completion date 完成時期(築年月) | | February 1979 1979年2月 | Address 住所 | | Yonago, Tottori Prefecture Nishifukubara 3 鳥取県米子市西福原3 | Traffic 交通 | | JR San-in Main Line "Yonago" walk 35 minutes JR山陰本線「米子」歩35分
| Related links 関連リンク | | [Related Sites of this company] 【この会社の関連サイト】 | Person in charge 担当者より | | Rep Oe Norihiro 担当者大江 典弘 | Contact お問い合せ先 | | TEL: 0800-600-0417 [Toll free] mobile phone ・ Also available from PHS
Caller ID is not notified
Please contact the "saw SUUMO (Sumo)"
If it does not lead, If the real estate company TEL:0800-600-0417【通話料無料】携帯電話・PHSからもご利用いただけます
発信者番号は通知されません
「SUUMO(スーモ)を見た」と問い合わせください
つながらない方、不動産会社の方は
| Building coverage, floor area ratio 建ぺい率・容積率 | | 60% ・ 200% 60%・200% | Time residents 入居時期 | | Immediate available 即入居可 | Land of the right form 土地の権利形態 | | Ownership 所有権 | Structure and method of construction 構造・工法 | | Wooden 2-story 木造2階建 | Use district 用途地域 | | One dwelling 1種住居 | Other limitations その他制限事項 | | Organize Code: m, 整理コード:m、 | Overview and notices その他概要・特記事項 | | Contact: Oe Norihiro 担当者:大江 典弘 | Company profile 会社概要 | | <Mediation> Minister of Land, Infrastructure and Transport (2) the first 007,127 No. Century 21 Corporation realistic Trust Sanin Yonago shop Yubinbango683-0812 Yonago, Tottori Prefecture game deciding a match or that may effect the handicap-cho, 4-129 <仲介>国土交通大臣(2)第007127号センチュリー21(株)リアルトラスト山陰米子店〒683-0812 鳥取県米子市角盤町4-129 |
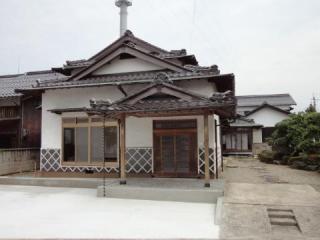 Local appearance photo
現地外観写真
Floor plan間取り図 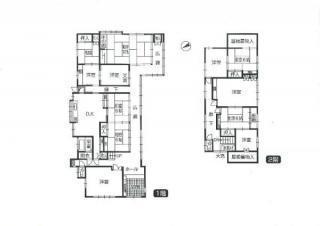 30,600,000 yen, 10DK, Land area 473 sq m , Building area 298.5 sq m
3060万円、10DK、土地面積473m2、建物面積298.5m2
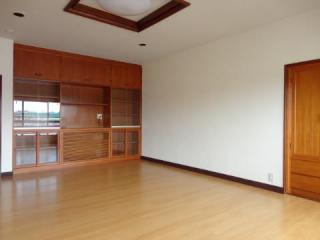 Other
その他
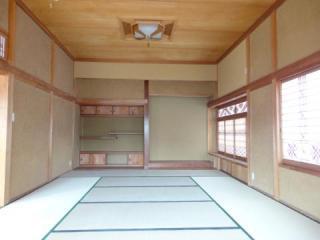 Other
その他
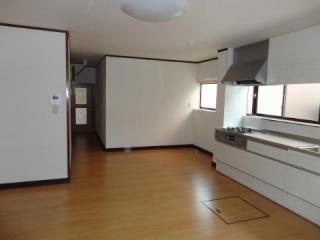 Other
その他
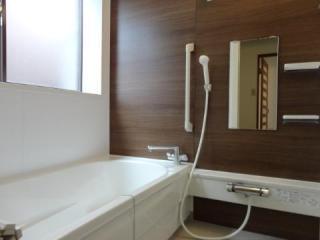 Other
その他
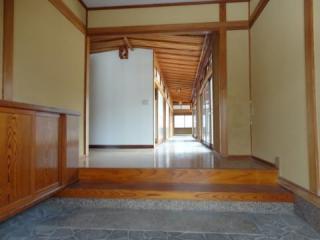 Other
その他
Location
|








