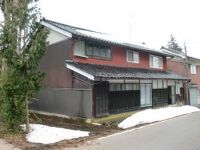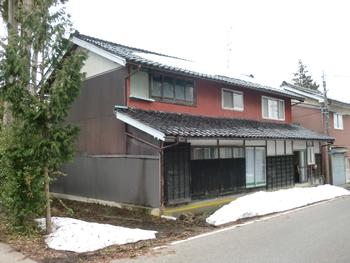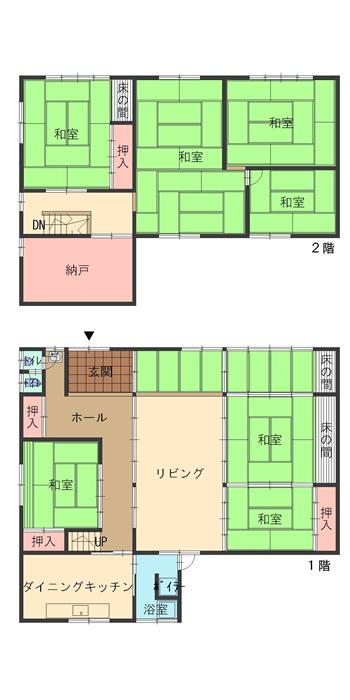|
|
Toyama Prefecture Kurobe
富山県黒部市
|
|
Toyama base steel main line "Shitayama" walk 28 minutes
富山地鉄本線「舌山」歩28分
|
|
Spacious 104 square meters site of! Clear of 7LDK + S!
ひろびろ104坪の敷地! ゆとりの7LDK+S!
|
|
The actual buying and selling There are two-story barn (garage) Some agricultural land diversion necessary (procedure costs seller burden) Building unregistered (than the area. Newly built year property tax notice)
実測売買 2階建納屋(車庫)有り 一部農地転用必要(手続き費用は売主負担) 建物未登記(面積.新築年は固定資産税通知書より)
|
Features pickup 特徴ピックアップ | | Parking two Allowed / Land more than 100 square meters / Or more before road 6m / Japanese-style room / garden / 2-story / All room 6 tatami mats or more 駐車2台可 /土地100坪以上 /前道6m以上 /和室 /庭 /2階建 /全居室6畳以上 |
Price 価格 | | 3.7 million yen 370万円 |
Floor plan 間取り | | 7LDK 7LDK |
Units sold 販売戸数 | | 1 units 1戸 |
Land area 土地面積 | | 346 sq m (registration) 346m2(登記) |
Building area 建物面積 | | 197.51 sq m (measured) 197.51m2(実測) |
Driveway burden-road 私道負担・道路 | | Nothing, South 6.1m width (contact the road width 22.5m) 無、南6.1m幅(接道幅22.5m) |
Completion date 完成時期(築年月) | | January 1947 1947年1月 |
Address 住所 | | Toyama Prefecture Kurobe Kichijoji 富山県黒部市吉城寺 |
Traffic 交通 | | Toyama base steel main line "Shitayama" walk 28 minutes 富山地鉄本線「舌山」歩28分
|
Person in charge 担当者より | | Person in charge of real-estate and building Doi Toshihiro Age: 40 Daigyokai experience: we try to fine-grained correspondence that stood in 21 years your position. Sold a large property that real estate ・ It is our mission to remove the anxiety of customers to be purchased. Utmost help. 担当者宅建土井 利浩年齢:40代業界経験:21年お客様の立場に立ったきめ細やかな対応を心がけております。不動産という大きな財産を売却・購入されるお客様の不安を取り除く事が私達の使命です。精一杯お手伝いします。 |
Contact お問い合せ先 | | TEL: 0800-603-3112 [Toll free] mobile phone ・ Also available from PHS
Caller ID is not notified
Please contact the "saw SUUMO (Sumo)"
If it does not lead, If the real estate company TEL:0800-603-3112【通話料無料】携帯電話・PHSからもご利用いただけます
発信者番号は通知されません
「SUUMO(スーモ)を見た」と問い合わせください
つながらない方、不動産会社の方は
|
Building coverage, floor area ratio 建ぺい率・容積率 | | 60% ・ 200% 60%・200% |
Time residents 入居時期 | | Immediate available 即入居可 |
Land of the right form 土地の権利形態 | | Ownership 所有権 |
Structure and method of construction 構造・工法 | | Wooden 2-story 木造2階建 |
Use district 用途地域 | | Urbanization control area 市街化調整区域 |
Overview and notices その他概要・特記事項 | | Contact: Doi Toshihiro, Facilities: Public Water Supply, Centralized LPG, Building Permits reason: City Planning Law Enforcement Ordinance Article 36 corresponds to 1, Item No. 3 b, Parking: Garage 担当者:土井 利浩、設備:公営水道、集中LPG、建築許可理由:都市計画法施行令36条1項3号ロに該当、駐車場:車庫 |
Company profile 会社概要 | | <Mediation> Toyama Prefecture Governor (8) No. 001653 No. Ltd. Toyama San Home Yubinbango939-8271 Taromaru Toyama, Toyama Prefecture Nishimachi 1-7-9 <仲介>富山県知事(8)第001653号(株)とやまサンホーム〒939-8271 富山県富山市太郎丸西町1-7-9 |



