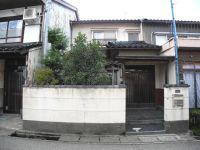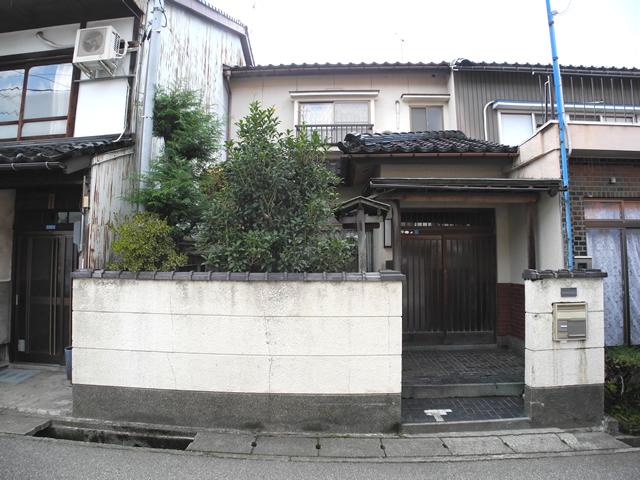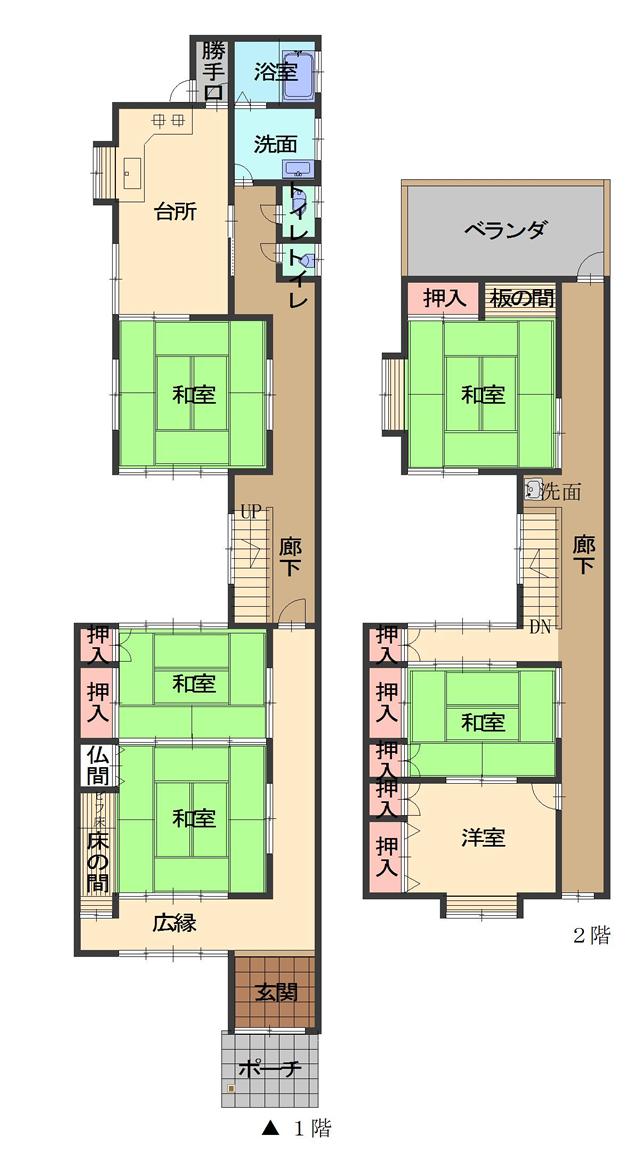|
|
Toyama Prefecture Nakaniikawa District Tateyama-machi
富山県中新川郡立山町
|
|
Base metal bus "Uemachi" walk 3 minutes
地鉄バス「上町」歩3分
|
|
Nursery ・ Elementary and junior high schools ・ 6DK of within a 10-minute walk to the station!
保育園・小中学校・駅まで徒歩10分圏内の6DK!
|
|
There front road snow melting Public sewer connection is possible (current state simple water washing) P expansion space available Neighborhood monthly P Yes (3000 yen one / Month)
前面道路融雪有り 公共下水道接続可(現況簡易水洗) P増設スペース有り 近隣月極P有り (1台3000円/月)
|
Features pickup 特徴ピックアップ | | Immediate Available / Land 50 square meters or more / Snowmelt measures / Or more before road 6m / garden / Wide balcony / 2-story / The window in the bathroom / Flat terrain 即入居可 /土地50坪以上 /融雪対策 /前道6m以上 /庭 /ワイドバルコニー /2階建 /浴室に窓 /平坦地 |
Price 価格 | | 3.8 million yen 380万円 |
Floor plan 間取り | | 6DK 6DK |
Units sold 販売戸数 | | 1 units 1戸 |
Land area 土地面積 | | 168.59 sq m (50.99 tsubo) (Registration) 168.59m2(50.99坪)(登記) |
Building area 建物面積 | | 159.73 sq m (48.31 tsubo) (Registration) 159.73m2(48.31坪)(登記) |
Driveway burden-road 私道負担・道路 | | Nothing, East 7m width (contact the road width 5.7m) 無、東7m幅(接道幅5.7m) |
Completion date 完成時期(築年月) | | December 1980 1980年12月 |
Address 住所 | | Toyama Prefecture Nakaniikawa District Tateyama-machi Gohyakukoku 富山県中新川郡立山町五百石 |
Traffic 交通 | | Base metal bus "Uemachi" walk 3 minutes Toyama base steel Tateyamasen "Enomachi" walk 5 minutes 地鉄バス「上町」歩3分富山地鉄立山線「榎町」歩5分
|
Person in charge 担当者より | | Person in charge of real-estate and building Hayashi Suwa Hirokazu Age: 30 Daigyokai Experience: 13 years of real estate all "? . I want to help you to realize your dream, We are running around the day-to-day information collection and field survey. We respond to the diverse needs of customers! 担当者宅建諏訪林 寛一年齢:30代業界経験:13年不動産のあらゆる『?』を一つ一つ解決致します。お客様の夢の実現にお役に立ちたいと、日々情報収集や現地調査に走り回っています。お客様の多様なニーズにお応えします! |
Contact お問い合せ先 | | TEL: 0800-603-3112 [Toll free] mobile phone ・ Also available from PHS
Caller ID is not notified
Please contact the "saw SUUMO (Sumo)"
If it does not lead, If the real estate company TEL:0800-603-3112【通話料無料】携帯電話・PHSからもご利用いただけます
発信者番号は通知されません
「SUUMO(スーモ)を見た」と問い合わせください
つながらない方、不動産会社の方は
|
Building coverage, floor area ratio 建ぺい率・容積率 | | 80% ・ 200% 80%・200% |
Time residents 入居時期 | | Immediate available 即入居可 |
Land of the right form 土地の権利形態 | | Ownership 所有権 |
Structure and method of construction 構造・工法 | | Wooden 2-story 木造2階建 |
Use district 用途地域 | | Residential 近隣商業 |
Overview and notices その他概要・特記事項 | | Contact: Lin Suwa Hirokazu, Facilities: Public Water Supply, Individual LPG, Parking: No 担当者:諏訪林 寛一、設備:公営水道、個別LPG、駐車場:無 |
Company profile 会社概要 | | <Mediation> Toyama Prefecture Governor (8) No. 001653 No. Ltd. Toyama San Home Yubinbango939-8271 Taromaru Toyama, Toyama Prefecture Nishimachi 1-7-9 <仲介>富山県知事(8)第001653号(株)とやまサンホーム〒939-8271 富山県富山市太郎丸西町1-7-9 |



