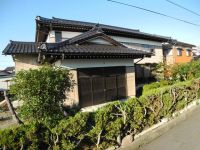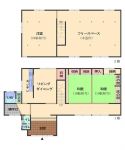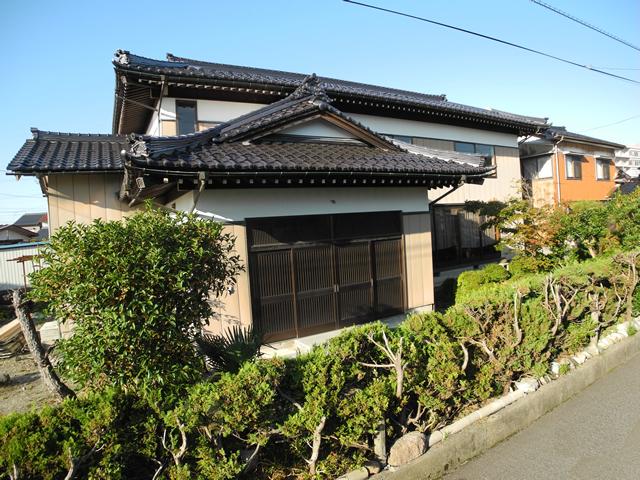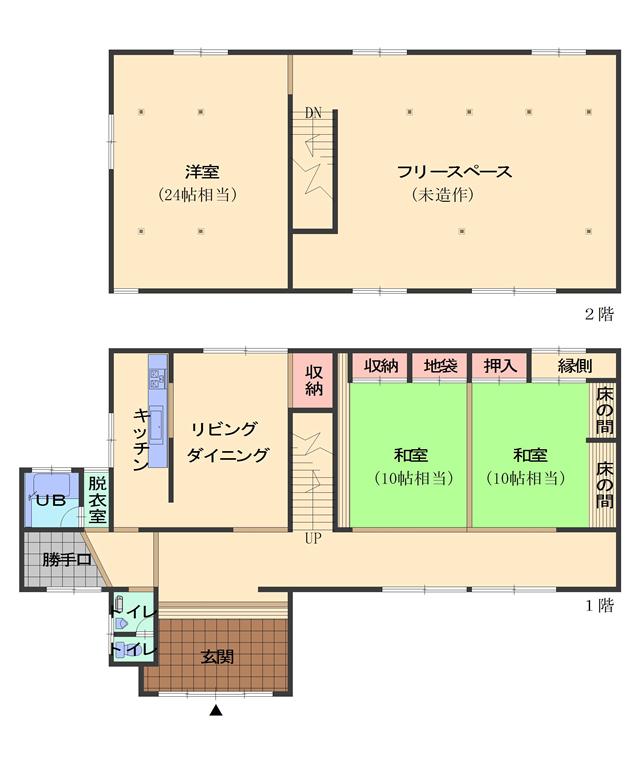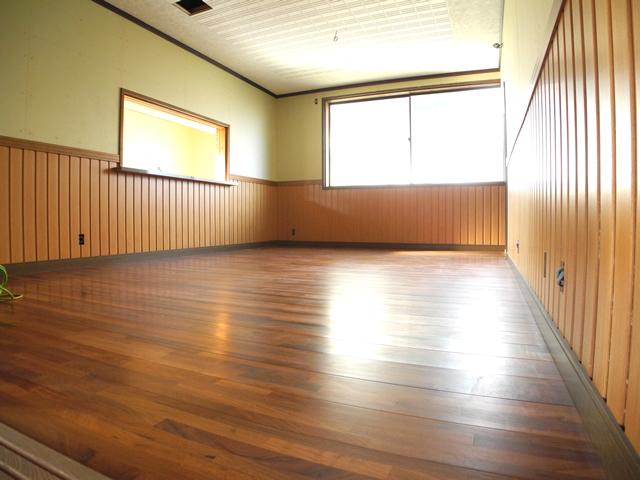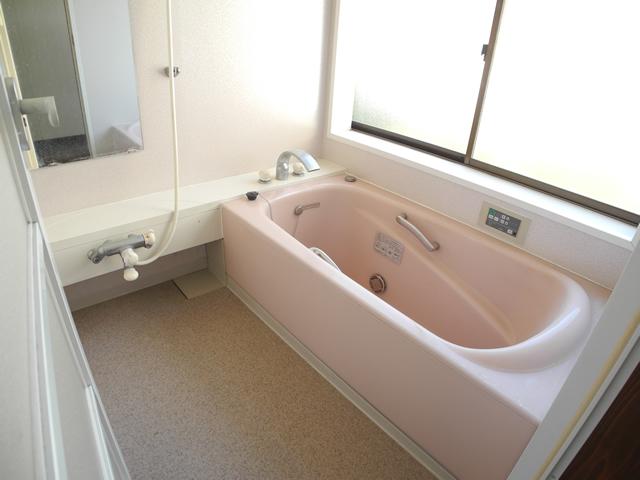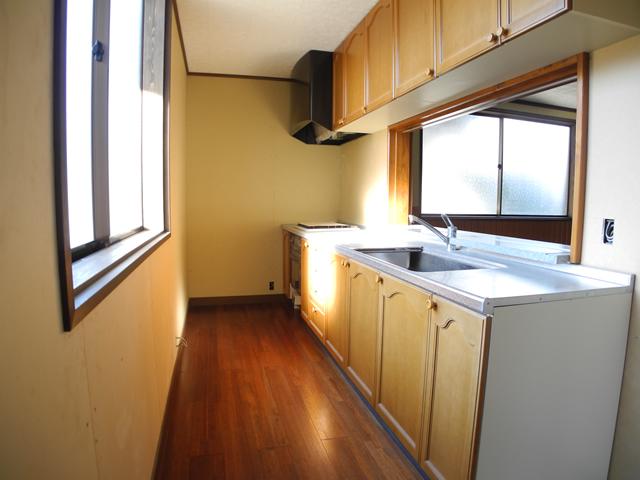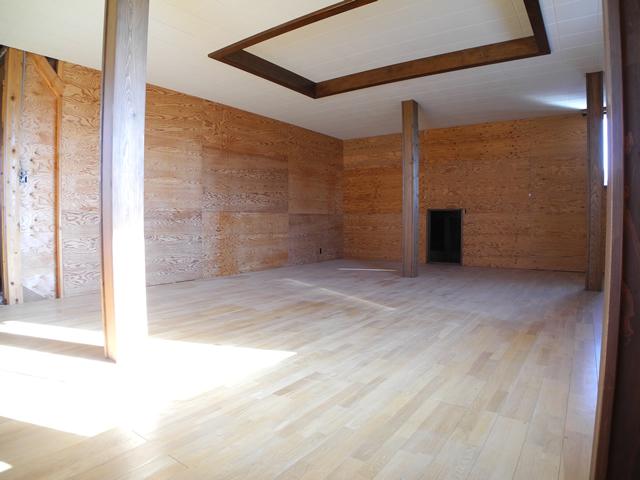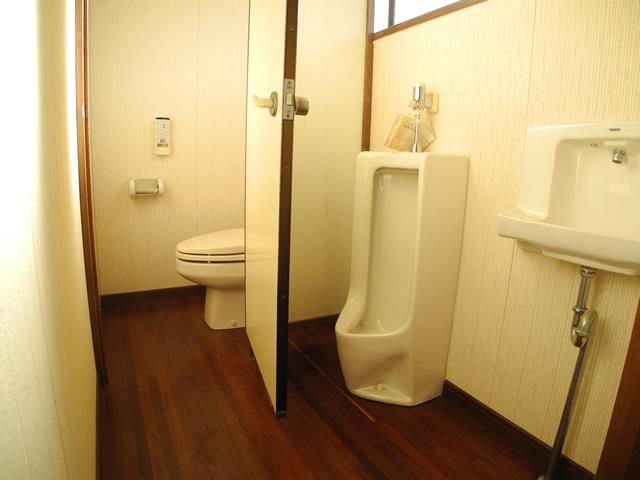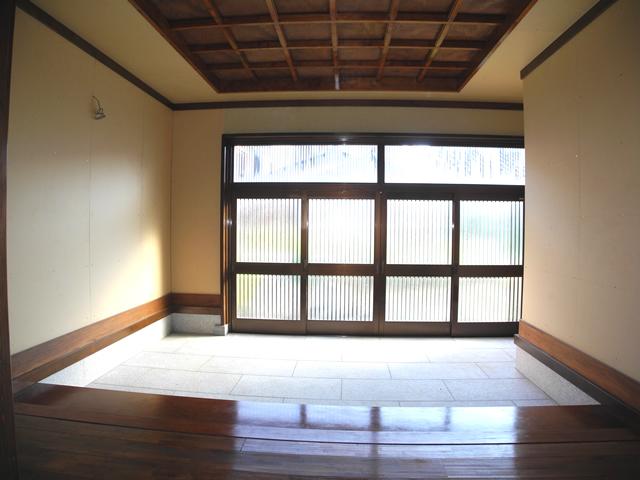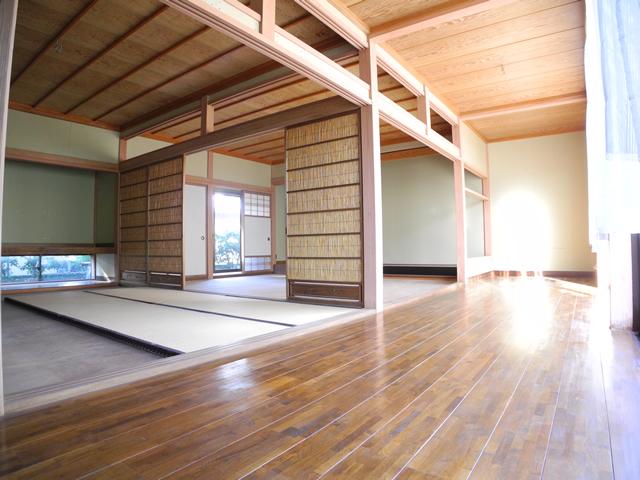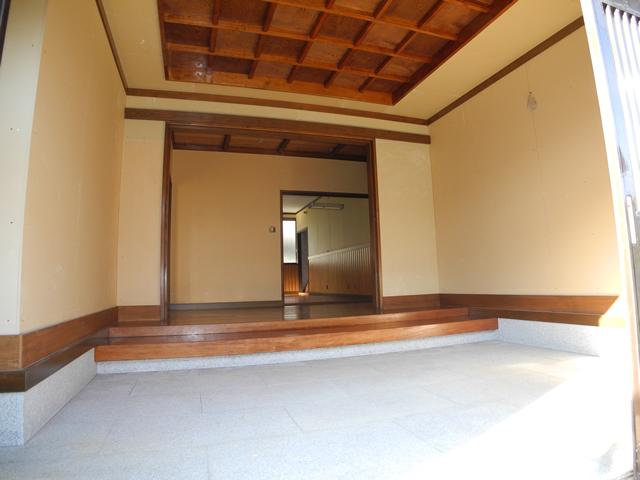|
|
Toyama Prefecture Shimoniikawa District Asahi-machi
富山県下新川郡朝日町
|
|
Base metal bus "Asahi General Hospital" walk 3 minutes
地鉄バス「あさひ総合病院」歩3分
|
|
A 5-minute walk from the Asahi General Hospital! Southwest angle house of snow melting with the housing complex!
あさひ総合病院まで徒歩5分!融雪付き団地内の南西角家!
|
|
Building unregistered (there is not trouble part) Public sewer connection Allowed Housing complex in the small water-supply
建物未登記(未造作部分有り) 公共下水道接続可 団地内簡易水道
|
Features pickup 特徴ピックアップ | | Parking three or more possible / Land more than 100 square meters / Snowmelt measures / System kitchen / LDK15 tatami mats or more / Corner lot / Shaping land / Garden more than 10 square meters / Bathroom 1 tsubo or more / 2-story / The window in the bathroom / Southwestward / Flat terrain 駐車3台以上可 /土地100坪以上 /融雪対策 /システムキッチン /LDK15畳以上 /角地 /整形地 /庭10坪以上 /浴室1坪以上 /2階建 /浴室に窓 /南西向き /平坦地 |
Price 価格 | | 10.8 million yen 1080万円 |
Floor plan 間取り | | 4LDK 4LDK |
Units sold 販売戸数 | | 1 units 1戸 |
Land area 土地面積 | | 454.6 sq m (137.51 tsubo) (Registration) 454.6m2(137.51坪)(登記) |
Building area 建物面積 | | 254.53 sq m (76.99 tsubo) (Registration) 254.53m2(76.99坪)(登記) |
Driveway burden-road 私道負担・道路 | | Nothing, South 4.5m width, West 4.5m width 無、南4.5m幅、西4.5m幅 |
Completion date 完成時期(築年月) | | January 1998 1998年1月 |
Address 住所 | | Toyama Prefecture Shimoniikawa District Asahi Arakawa Shoto-cho 富山県下新川郡朝日町荒川松涛町 |
Traffic 交通 | | Base metal bus "Asahi General Hospital" walk 3 minutes JR Hokuriku Line "Night" walk 13 minutes 地鉄バス「あさひ総合病院」歩3分JR北陸本線「泊」歩13分
|
Person in charge 担当者より | | Person in charge of real-estate and building Kakuma TsuyoshiSatoshi Age: 40 Daigyokai Experience: 17 years sincerity also have, I try a job that was thought to your future. 担当者宅建鹿熊 剛敏年齢:40代業界経験:17年誠意も持って、お客様の将来まで考えた仕事を心掛けています。 |
Contact お問い合せ先 | | TEL: 0800-603-3112 [Toll free] mobile phone ・ Also available from PHS
Caller ID is not notified
Please contact the "saw SUUMO (Sumo)"
If it does not lead, If the real estate company TEL:0800-603-3112【通話料無料】携帯電話・PHSからもご利用いただけます
発信者番号は通知されません
「SUUMO(スーモ)を見た」と問い合わせください
つながらない方、不動産会社の方は
|
Building coverage, floor area ratio 建ぺい率・容積率 | | 60% ・ 200% 60%・200% |
Time residents 入居時期 | | Immediate available 即入居可 |
Land of the right form 土地の権利形態 | | Ownership 所有権 |
Structure and method of construction 構造・工法 | | Wooden 2-story 木造2階建 |
Use district 用途地域 | | One middle and high 1種中高 |
Overview and notices その他概要・特記事項 | | Contact: Kakuma TsuyoshiSatoshi, Facilities: Public Water Supply, Individual septic tank, Individual LPG, Parking: car space 担当者:鹿熊 剛敏、設備:公営水道、個別浄化槽、個別LPG、駐車場:カースペース |
Company profile 会社概要 | | <Mediation> Toyama Prefecture Governor (8) No. 001653 No. Ltd. Toyama San Home Yubinbango939-8271 Taromaru Toyama, Toyama Prefecture Nishimachi 1-7-9 <仲介>富山県知事(8)第001653号(株)とやまサンホーム〒939-8271 富山県富山市太郎丸西町1-7-9 |
