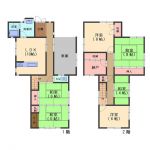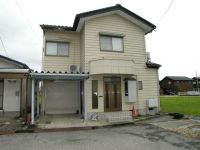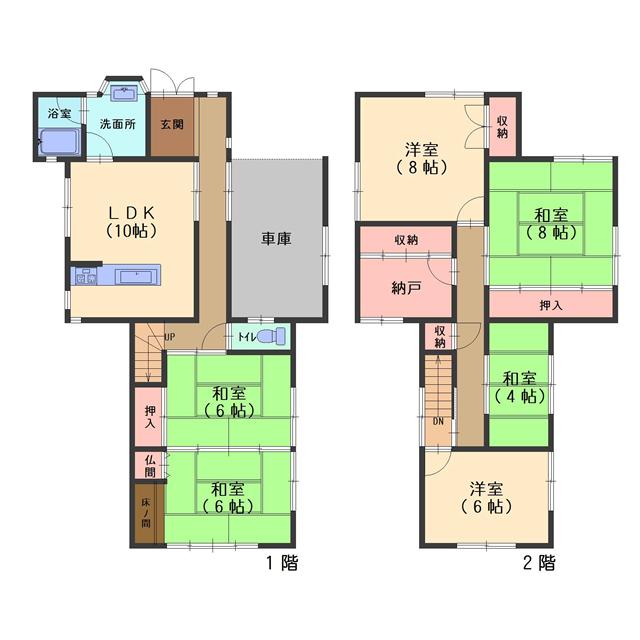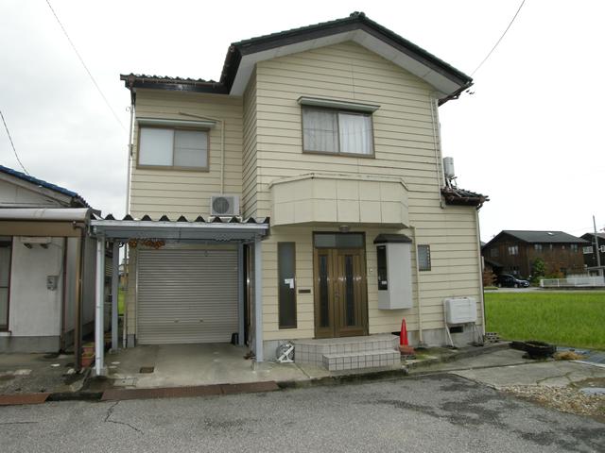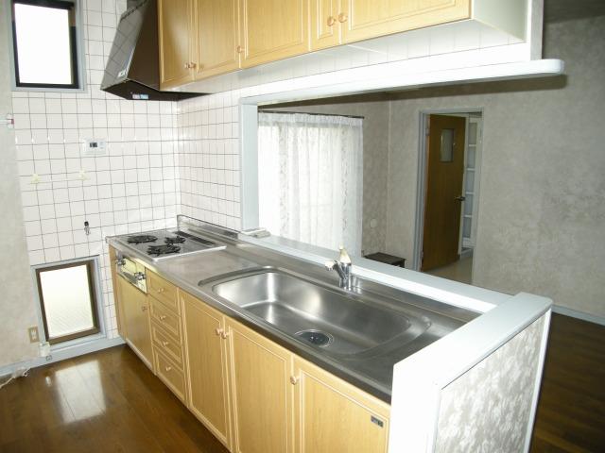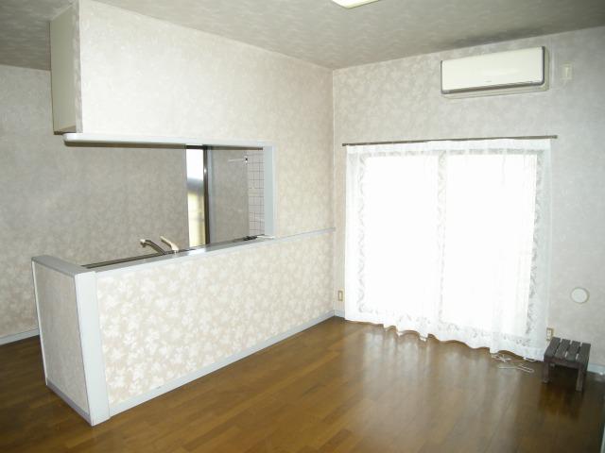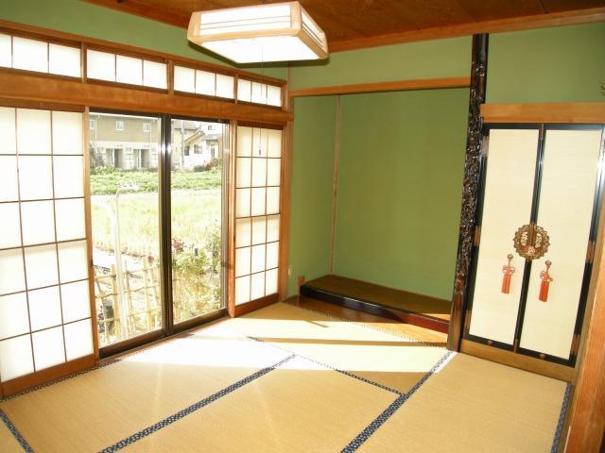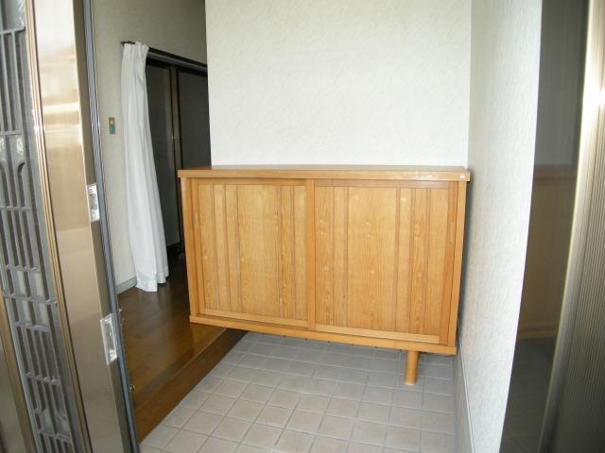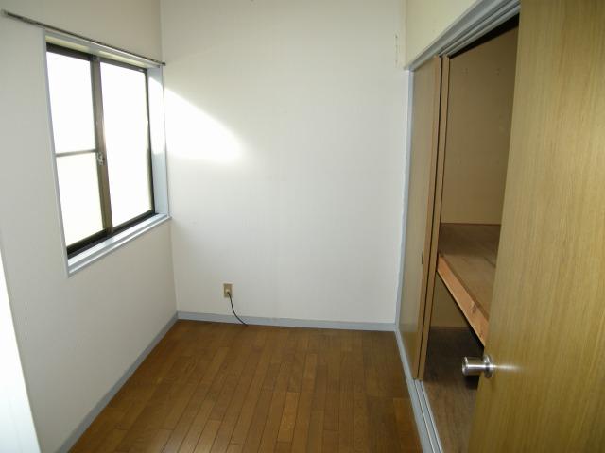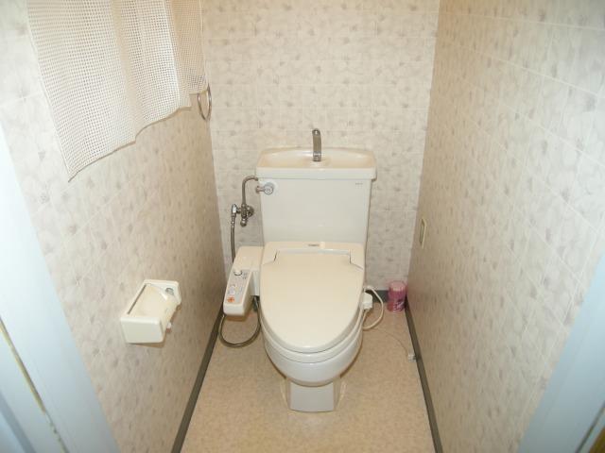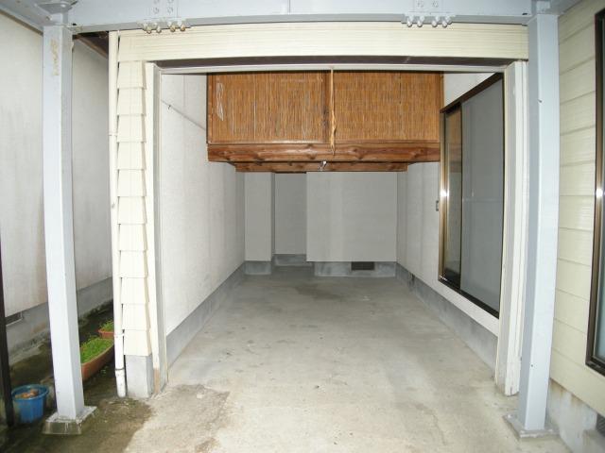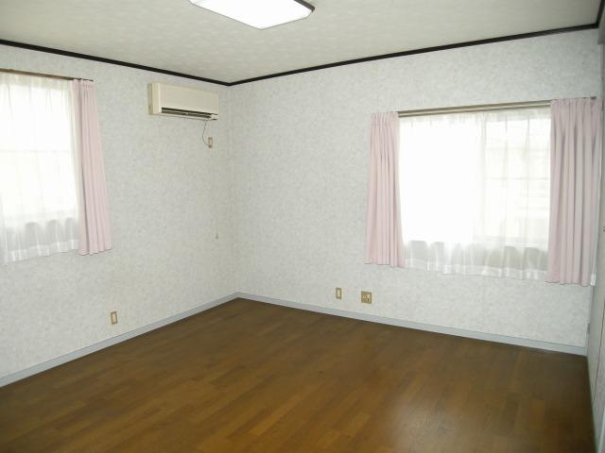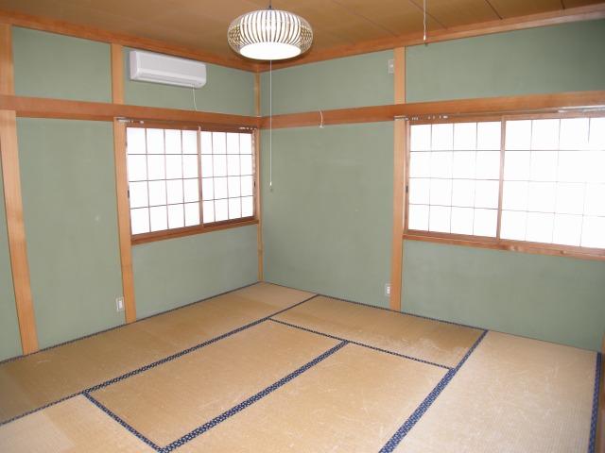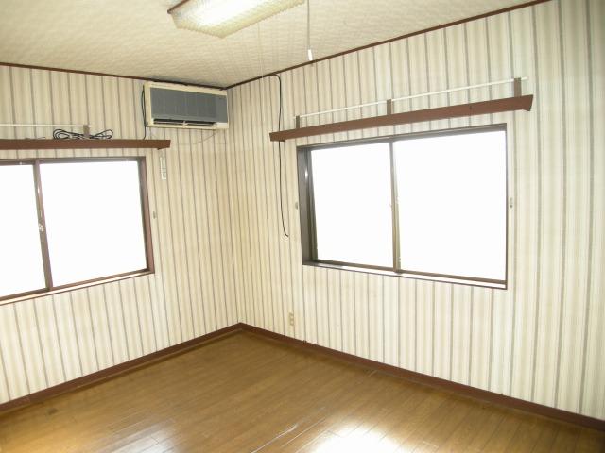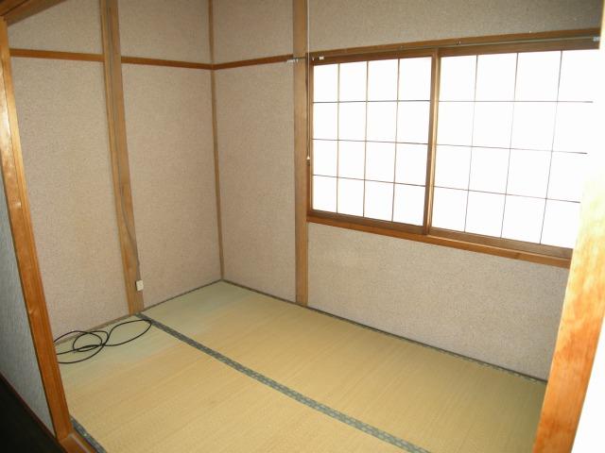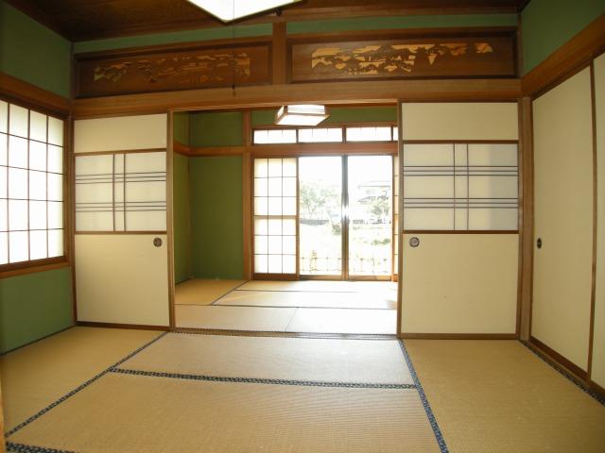|
|
Takaoka, Toyama Prefecture
富山県高岡市
|
|
Kaetsunō Railway "upper millstone Seto" walk 5 minutes
加越能バス「上石瀬」歩5分
|
|
Immediate Available, 2-story, 2 along the line more accessible, Storeroom, Parking two Allowed, Or more before road 6m, See the mountain, A quiet residential areaese-style room, Idyll
即入居可、2階建、2沿線以上利用可、納戸、駐車2台可、前道6m以上、山が見える、閑静な住宅地、和室、田園風景
|
|
Immediate Available, 2-story, 2 along the line more accessible, Storeroom, Parking two Allowed, Or more before road 6m, See the mountain, A quiet residential areaese-style room, Idyll
即入居可、2階建、2沿線以上利用可、納戸、駐車2台可、前道6m以上、山が見える、閑静な住宅地、和室、田園風景
|
Features pickup 特徴ピックアップ | | Parking two Allowed / Immediate Available / 2 along the line more accessible / See the mountain / A quiet residential area / Or more before road 6m / Japanese-style room / Idyll / 2-story / Storeroom 駐車2台可 /即入居可 /2沿線以上利用可 /山が見える /閑静な住宅地 /前道6m以上 /和室 /田園風景 /2階建 /納戸 |
Price 価格 | | 6.8 million yen 680万円 |
Floor plan 間取り | | 6DK + S (storeroom) 6DK+S(納戸) |
Units sold 販売戸数 | | 1 units 1戸 |
Total units 総戸数 | | 1 units 1戸 |
Land area 土地面積 | | 128.27 sq m (38.80 square meters) 128.27m2(38.80坪) |
Building area 建物面積 | | 137.04 sq m (41.45 square meters) 137.04m2(41.45坪) |
Driveway burden-road 私道負担・道路 | | Nothing, North 6m width (contact the road width 9.6m) 無、北6m幅(接道幅9.6m) |
Completion date 完成時期(築年月) | | 1980 February 1980年2月 |
Address 住所 | | Takaoka, Toyama Prefecture Ishize 富山県高岡市石瀬 |
Traffic 交通 | | Kaetsunō Railway "upper millstone Seto" walk 5 minutes Manyosen "Ejiri" walk 24 minutes
JR Himi Line "Etchunakagawa" walk 27 minutes 加越能バス「上石瀬」歩5分万葉線「江尻」歩24分
JR氷見線「越中中川」歩27分
|
Related links 関連リンク | | [Related Sites of this company] 【この会社の関連サイト】 |
Person in charge 担当者より | | Person in charge of real-estate and building Shiraishi Naohisa Age: 40 Daigyokai Experience: 17 years inheritance, Loan repayment, tax, Please listen to anything you like mortgage. And the empathically help. 担当者宅建白石 直久年齢:40代業界経験:17年相続、ローン返済、税金、住宅ローンなど何でもお聞きください。親身になってお手伝いをします。 |
Contact お問い合せ先 | | TEL: 0800-603-3112 [Toll free] mobile phone ・ Also available from PHS
Caller ID is not notified
Please contact the "saw SUUMO (Sumo)"
If it does not lead, If the real estate company TEL:0800-603-3112【通話料無料】携帯電話・PHSからもご利用いただけます
発信者番号は通知されません
「SUUMO(スーモ)を見た」と問い合わせください
つながらない方、不動産会社の方は
|
Building coverage, floor area ratio 建ぺい率・容積率 | | 60% ・ 200% 60%・200% |
Time residents 入居時期 | | Immediate available 即入居可 |
Land of the right form 土地の権利形態 | | Ownership 所有権 |
Structure and method of construction 構造・工法 | | Wooden 2-story 木造2階建 |
Use district 用途地域 | | One middle and high 1種中高 |
Overview and notices その他概要・特記事項 | | Contact: Shiraishi Naohisa, Facilities: Public Water Supply, This sewage, Individual LPG, Parking: Garage 担当者:白石 直久、設備:公営水道、本下水、個別LPG、駐車場:車庫 |
Company profile 会社概要 | | <Mediation> Toyama Prefecture Governor (8) No. 001653 No. Ltd. Toyama San Home Yubinbango939-8271 Taromaru Toyama, Toyama Prefecture Nishimachi 1-7-9 <仲介>富山県知事(8)第001653号(株)とやまサンホーム〒939-8271 富山県富山市太郎丸西町1-7-9 |
