Used Homes » Koshinetsu » Toyama Prefecture » Takaoka
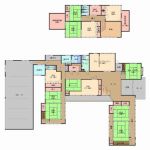 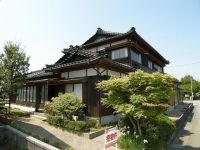
| | Takaoka, Toyama Prefecture 富山県高岡市 |
| JR Jōhana Line "Tode" walk 15 minutes JR城端線「戸出」歩15分 |
| Land more than 100 square meters, Parking three or more possible, 2 family house, Corner lot, Interior and exterior renovation, Snowmelt measures, Immediate Available, See the mountain, Super close, A quiet residential area, Around traffic fewer, Or more before road 6mese-style room, 土地100坪以上、駐車3台以上可、2世帯住宅、角地、内外装リフォーム、融雪対策、即入居可、山が見える、スーパーが近い、閑静な住宅地、周辺交通量少なめ、前道6m以上、和室、 |
| Land more than 100 square meters, Parking three or more possible, 2 family house, Corner lot, Interior and exterior renovation, Snowmelt measures, Immediate Available, See the mountain, Super close, A quiet residential area, Around traffic fewer, Or more before road 6mese-style room, Garden more than 10 square meters, Idyll, garden, Face-to-face kitchen, Shutter garage, Toilet 2 places, Bathroom 1 tsubo or more, 2-story, Nantei, The window in the bathroom, Atrium, All room 6 tatami mats or more, All-electric, Storeroom, A large gap between the neighboring house, Attic storage 土地100坪以上、駐車3台以上可、2世帯住宅、角地、内外装リフォーム、融雪対策、即入居可、山が見える、スーパーが近い、閑静な住宅地、周辺交通量少なめ、前道6m以上、和室、庭10坪以上、田園風景、庭、対面式キッチン、シャッター車庫、トイレ2ヶ所、浴室1坪以上、2階建、南庭、浴室に窓、吹抜け、全居室6畳以上、オール電化、納戸、隣家との間隔が大きい、屋根裏収納 |
Features pickup 特徴ピックアップ | | Parking three or more possible / Immediate Available / Land more than 100 square meters / See the mountain / Super close / Snowmelt measures / Interior and exterior renovation / A quiet residential area / Around traffic fewer / Or more before road 6m / Corner lot / Japanese-style room / Garden more than 10 square meters / Idyll / garden / Face-to-face kitchen / Shutter - garage / Toilet 2 places / Bathroom 1 tsubo or more / 2-story / Nantei / The window in the bathroom / Atrium / All room 6 tatami mats or more / All-electric / Storeroom / A large gap between the neighboring house / 2 family house / Attic storage 駐車3台以上可 /即入居可 /土地100坪以上 /山が見える /スーパーが近い /融雪対策 /内外装リフォーム /閑静な住宅地 /周辺交通量少なめ /前道6m以上 /角地 /和室 /庭10坪以上 /田園風景 /庭 /対面式キッチン /シャッタ-車庫 /トイレ2ヶ所 /浴室1坪以上 /2階建 /南庭 /浴室に窓 /吹抜け /全居室6畳以上 /オール電化 /納戸 /隣家との間隔が大きい /2世帯住宅 /屋根裏収納 | Price 価格 | | 35,300,000 yen 3530万円 | Floor plan 間取り | | 11DK + 2S (storeroom) 11DK+2S(納戸) | Units sold 販売戸数 | | 1 units 1戸 | Total units 総戸数 | | 1 units 1戸 | Land area 土地面積 | | 968.96 sq m (293.10 tsubo) 968.96m2(293.10坪) | Building area 建物面積 | | 482.26 sq m (145.88 tsubo) 482.26m2(145.88坪) | Driveway burden-road 私道負担・道路 | | Nothing, North 6m width (contact the road width 37.5m) 無、北6m幅(接道幅37.5m) | Completion date 完成時期(築年月) | | April 1988 1988年4月 | Address 住所 | | Takaoka, Toyama Prefecture Tode-cho 4 富山県高岡市戸出町4 | Traffic 交通 | | JR Jōhana Line "Tode" walk 15 minutes
JR Hokuriku Line "Takaoka" car 8.7km JR城端線「戸出」歩15分
JR北陸本線「高岡」車8.7km
| Person in charge 担当者より | | Responsible Shataku Kentakamura Yasuhiro Age: 40 Daigyokai experience: for those looking 17 years it is, Based on the life plan will help the property to choose. Maintenance of advice after purchase also OK! is. To those who sell, We propose a solution that was in each of our customers, We also advice of tax and filing. 担当者宅建篁 泰宏年齢:40代業界経験:17年お探しの方には、ライフプランを元に物件選びをお手伝いします。購入後のメンテナンスのアドバイスもOK!です。ご売却の方には、それぞれのお客様にあった解決方法をご提案し、税金や申告のアドバイスも致します。 | Contact お問い合せ先 | | TEL: 0800-603-3112 [Toll free] mobile phone ・ Also available from PHS
Caller ID is not notified
Please contact the "saw SUUMO (Sumo)"
If it does not lead, If the real estate company TEL:0800-603-3112【通話料無料】携帯電話・PHSからもご利用いただけます
発信者番号は通知されません
「SUUMO(スーモ)を見た」と問い合わせください
つながらない方、不動産会社の方は
| Building coverage, floor area ratio 建ぺい率・容積率 | | 60% ・ 200% 60%・200% | Time residents 入居時期 | | Immediate available 即入居可 | Land of the right form 土地の権利形態 | | Ownership 所有権 | Structure and method of construction 構造・工法 | | Wooden 2-story 木造2階建 | Renovation リフォーム | | April 2013 interior renovation completed (kitchen ・ toilet ・ Some cross Chokawa, etc.), 2013 April exterior renovation completed (wood painting, Some piping) 2013年4月内装リフォーム済(キッチン・トイレ・一部クロス張替等)、2013年4月外装リフォーム済(木部塗装、配管一部) | Use district 用途地域 | | One middle and high 1種中高 | Overview and notices その他概要・特記事項 | | Contact: Takamura Yasuhiro, Facilities: Well, This sewage, Parking: Garage 担当者:篁 泰宏、設備:井戸、本下水、駐車場:車庫 | Company profile 会社概要 | | <Marketing alliance (agency)> Toyama Prefecture Governor (8) No. 001653 No. Ltd. Toyama San Home Yubinbango939-8271 Taromaru Toyama, Toyama Prefecture Nishimachi 1-7-9 <販売提携(代理)>富山県知事(8)第001653号(株)とやまサンホーム〒939-8271 富山県富山市太郎丸西町1-7-9 |
Floor plan間取り図 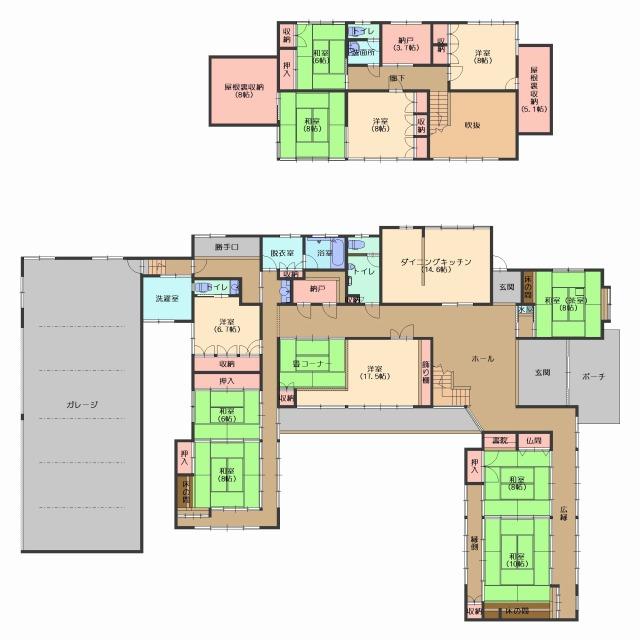 35,300,000 yen, 11DK + 2S (storeroom), Land area 968.96 sq m , Building area 482.26 sq m
3530万円、11DK+2S(納戸)、土地面積968.96m2、建物面積482.26m2
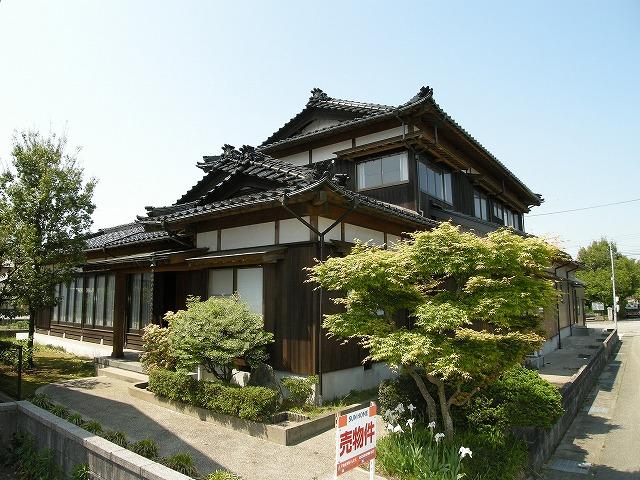 Local appearance photo
現地外観写真
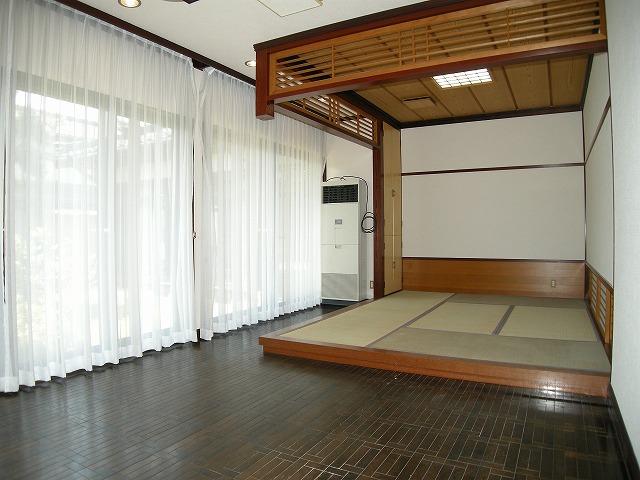 Living
リビング
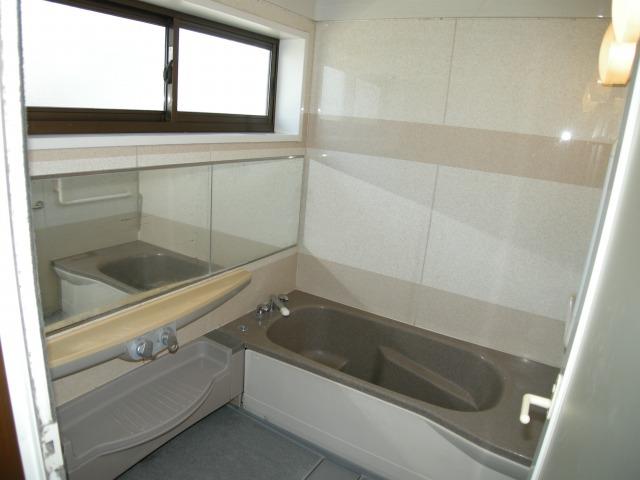 Bathroom
浴室
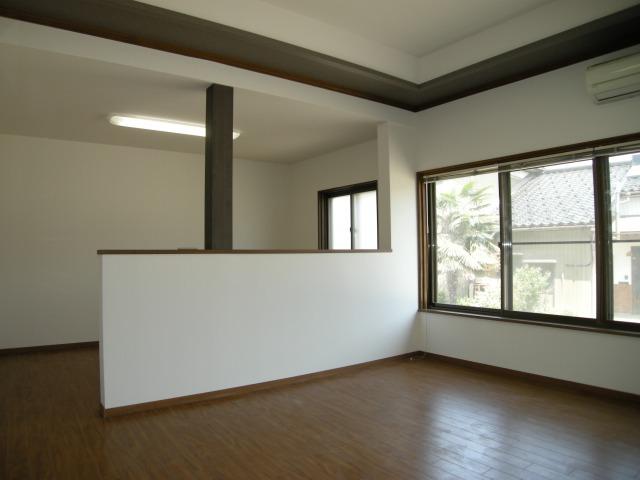 Kitchen
キッチン
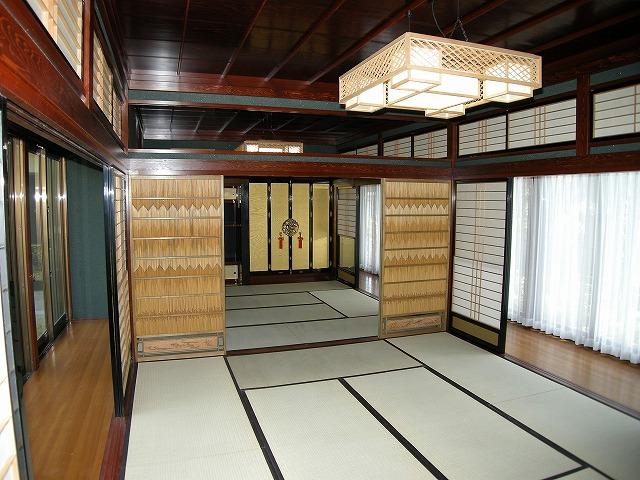 Non-living room
リビング以外の居室
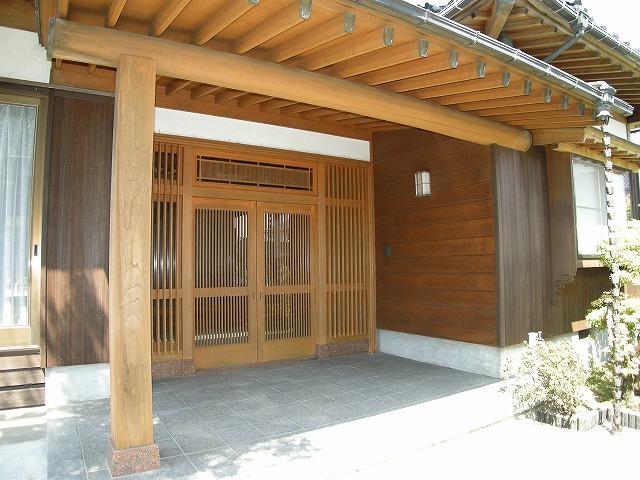 Entrance
玄関
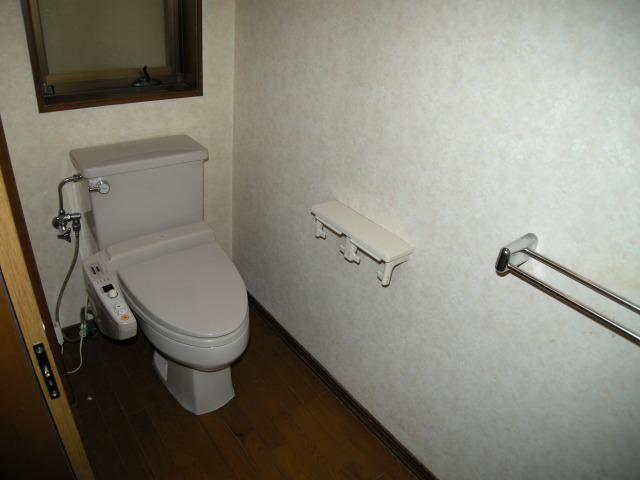 Toilet
トイレ
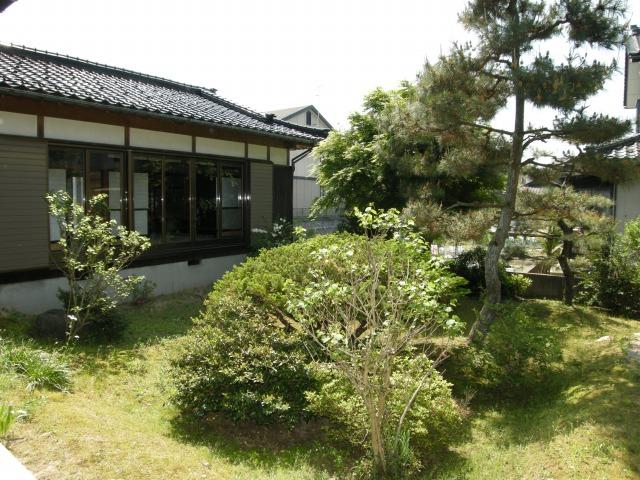 Garden
庭
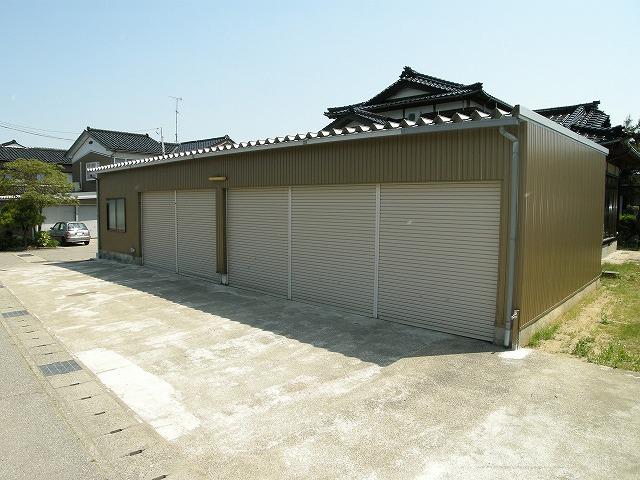 Parking lot
駐車場
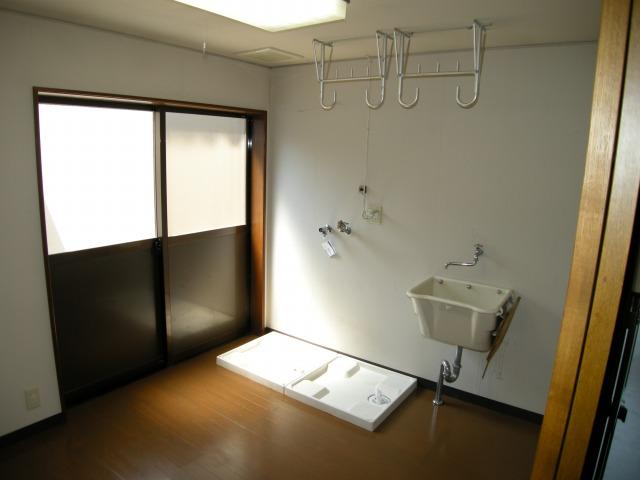 Other introspection
その他内観
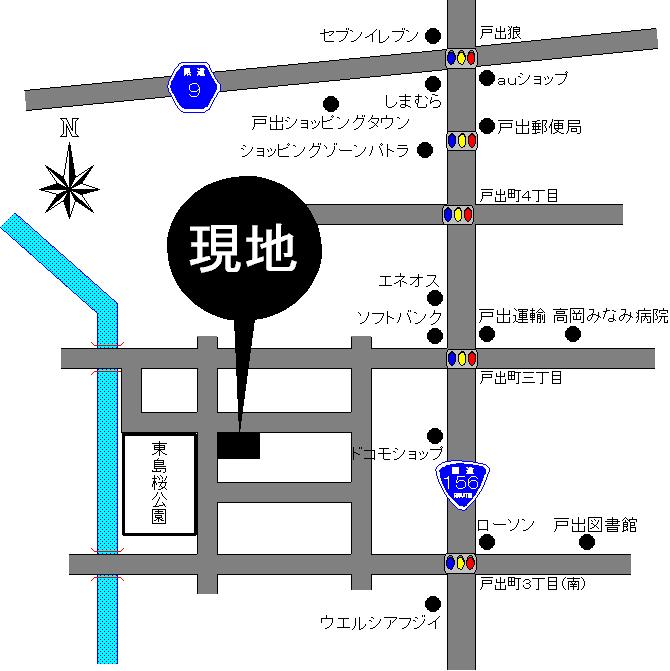 Local guide map
現地案内図
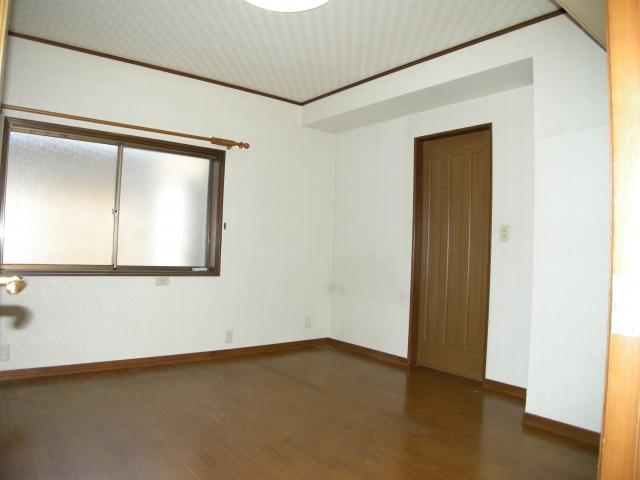 Non-living room
リビング以外の居室
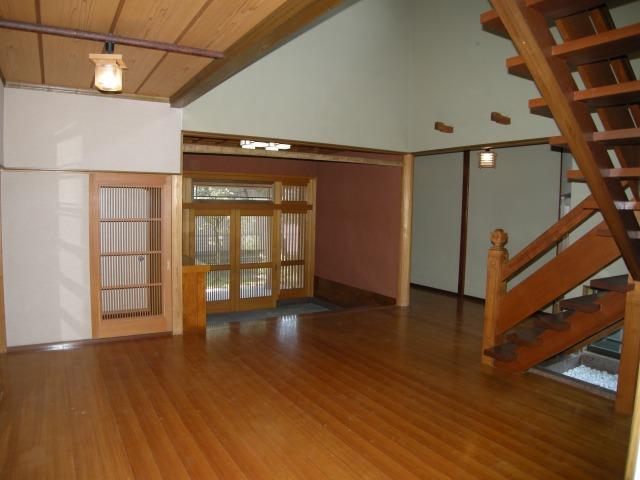 Entrance
玄関
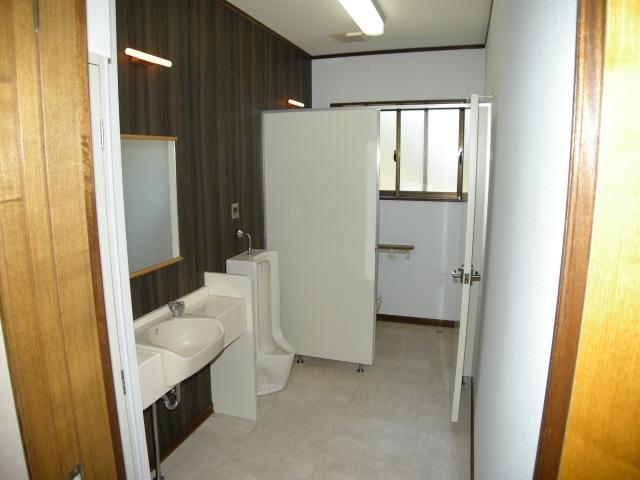 Toilet
トイレ
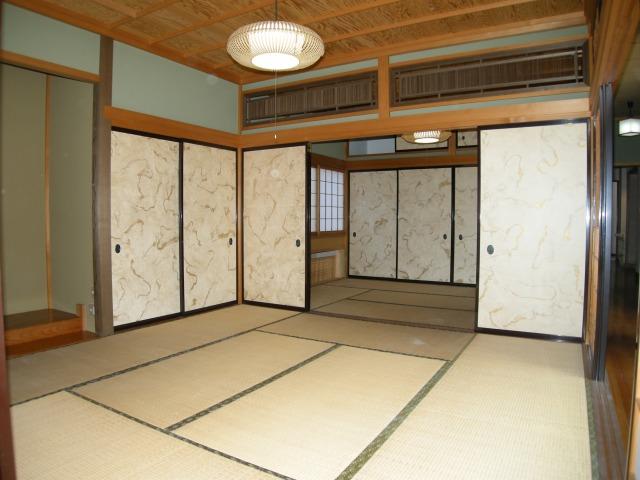 Non-living room
リビング以外の居室
Location
|

















