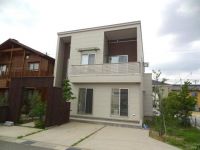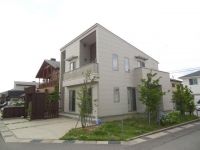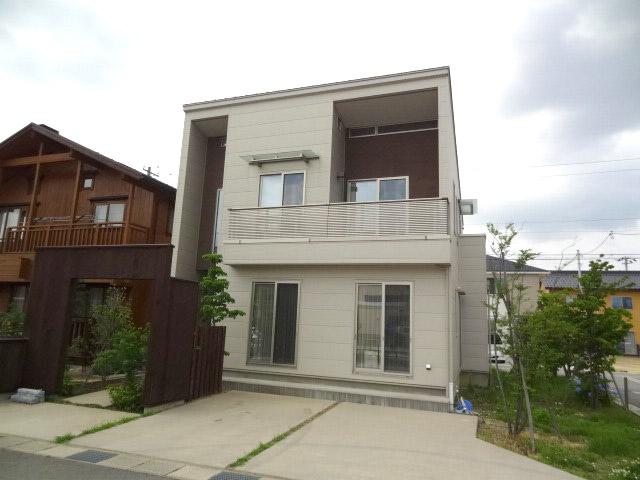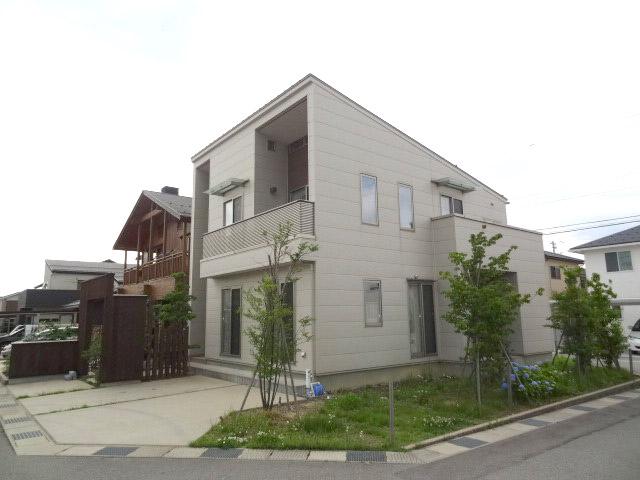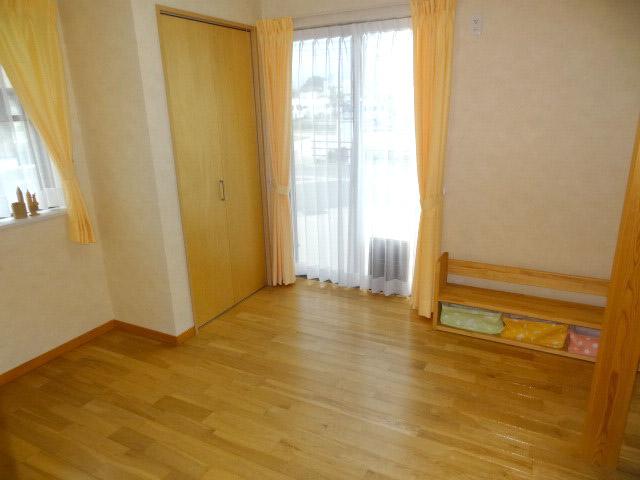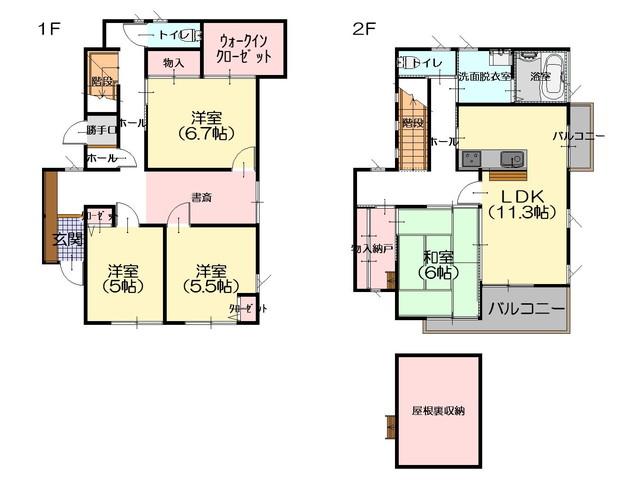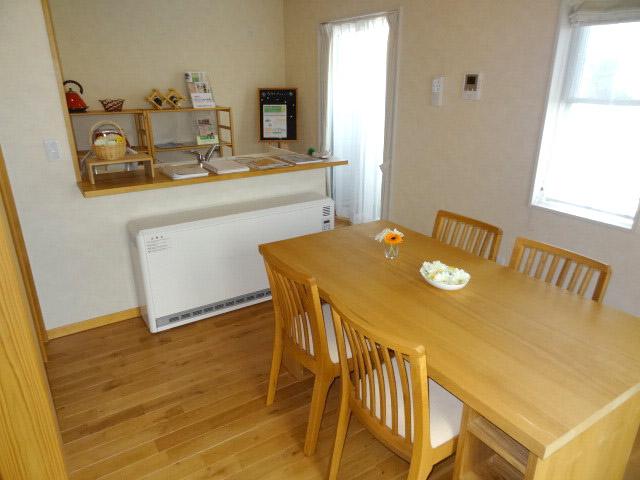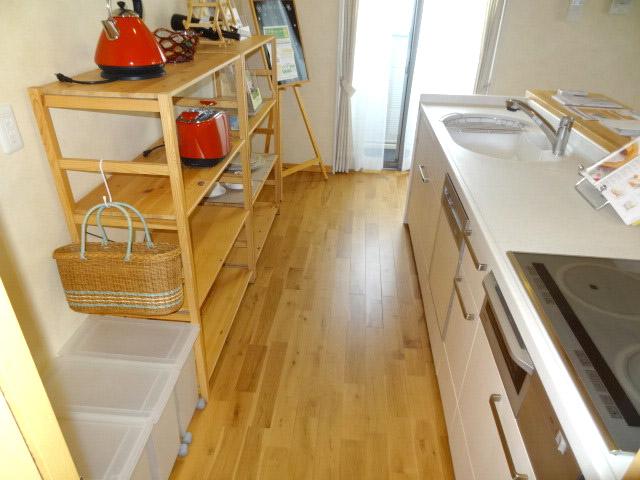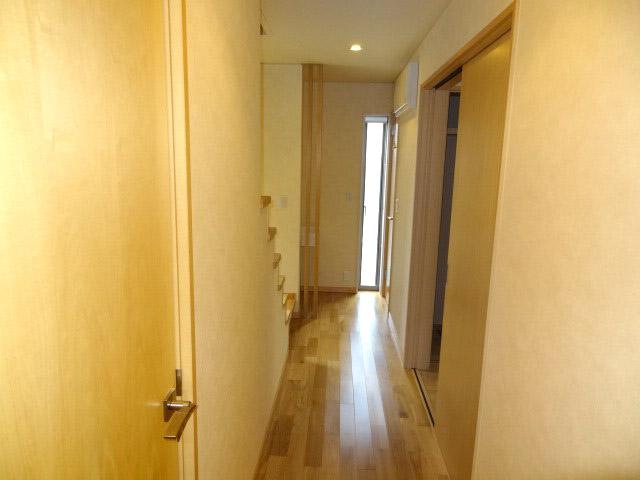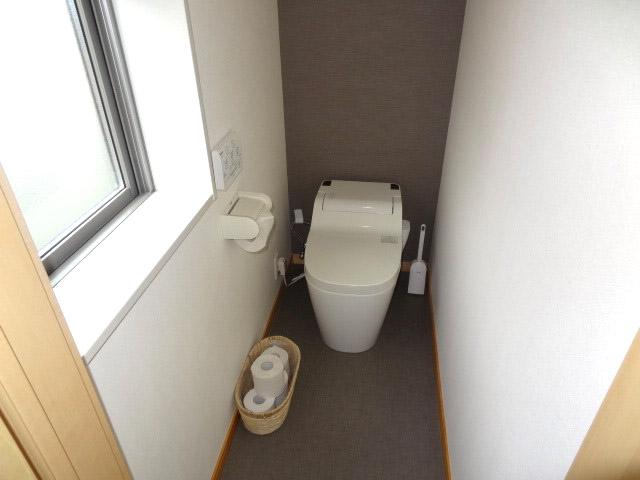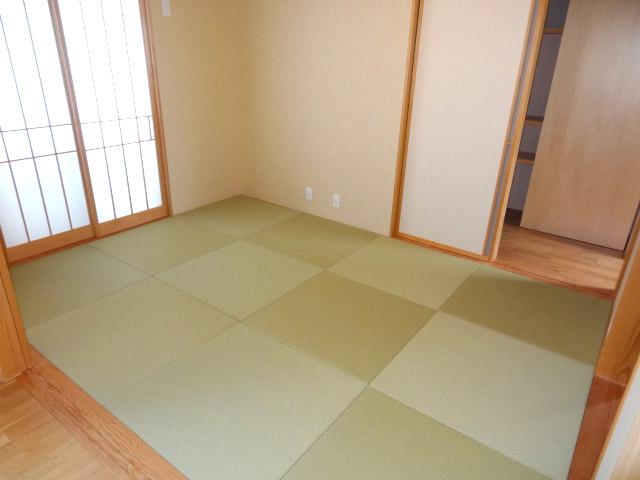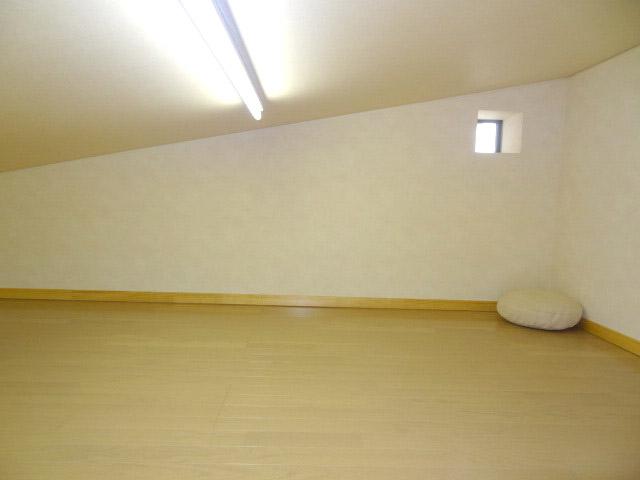|
|
Toyama, Toyama Prefecture
富山県富山市
|
|
Bus "Horikawa Hongo bus stop" walk 1 minute
バス「堀川本郷バス停」歩1分
|
|
Good day in the three-way corner lot! With front road snow melting, Bus stop 1 minute, Super 1 minute of good location! Also peace of mind before the child-rearing in the parks of the house! It was adopted outside Zhang insulation construction method, All is electric housing
三方角地で日当たり良好!前面道路融雪付き、バス停1分、スーパー1分の好立地!家の前が公園などで子育ても安心!外張断熱工法を採用した、オール電化住宅です
|
|
3073
3073
|
Features pickup 特徴ピックアップ | | Parking two Allowed / Immediate Available / Super close / Yang per good / Corner lot / Toilet 2 places / 2-story / Walk-in closet / All-electric 駐車2台可 /即入居可 /スーパーが近い /陽当り良好 /角地 /トイレ2ヶ所 /2階建 /ウォークインクロゼット /オール電化 |
Price 価格 | | 27.5 million yen 2750万円 |
Floor plan 間取り | | 4LDK 4LDK |
Units sold 販売戸数 | | 1 units 1戸 |
Land area 土地面積 | | 201.21 sq m (registration) 201.21m2(登記) |
Building area 建物面積 | | 113.6 sq m (registration) 113.6m2(登記) |
Driveway burden-road 私道負担・道路 | | Nothing, North 6m width (contact the road width 8.5m), Northeast 6m width (contact the road width 21.2m), South 6m width (contact the road width 8.7m) 無、北6m幅(接道幅8.5m)、北東6m幅(接道幅21.2m)、南6m幅(接道幅8.7m) |
Completion date 完成時期(築年月) | | March 2009 2009年3月 |
Address 住所 | | Toyama, Toyama Prefecture Hongo-cho 富山県富山市本郷町 |
Traffic 交通 | | Bus "Horikawa Hongo bus stop" walk 1 minute バス「堀川本郷バス停」歩1分 |
Related links 関連リンク | | [Related Sites of this company] 【この会社の関連サイト】 |
Contact お問い合せ先 | | TEL: 0120-429955 [Toll free] Please contact the "saw SUUMO (Sumo)" TEL:0120-429955【通話料無料】「SUUMO(スーモ)を見た」と問い合わせください |
Building coverage, floor area ratio 建ぺい率・容積率 | | 60% ・ 80% 60%・80% |
Time residents 入居時期 | | Immediate available 即入居可 |
Land of the right form 土地の権利形態 | | Ownership 所有権 |
Structure and method of construction 構造・工法 | | Wooden 2-story 木造2階建 |
Use district 用途地域 | | One low-rise 1種低層 |
Overview and notices その他概要・特記事項 | | Facilities: Public Water Supply, This sewage, All-electric, Parking: car space 設備:公営水道、本下水、オール電化、駐車場:カースペース |
Company profile 会社概要 | | <Mediation> Minister of Land, Infrastructure and Transport (1) No. 008120 (the company), Ishikawa Prefecture Building Lots and Buildings Transaction Business Association Hokuriku Real Estate Fair Trade Council member Co., Ltd. Sakura Home Nonoichi branch Yubinbango921-8805 Ishikawa Prefecture nonoichi Inari 2-52 <仲介>国土交通大臣(1)第008120号(社)石川県宅地建物取引業協会会員 北陸不動産公正取引協議会加盟(株)さくらホーム野々市支店〒921-8805 石川県野々市市稲荷2-52 |
