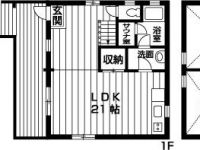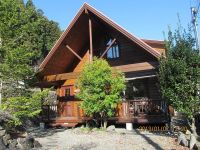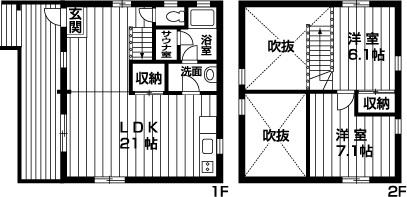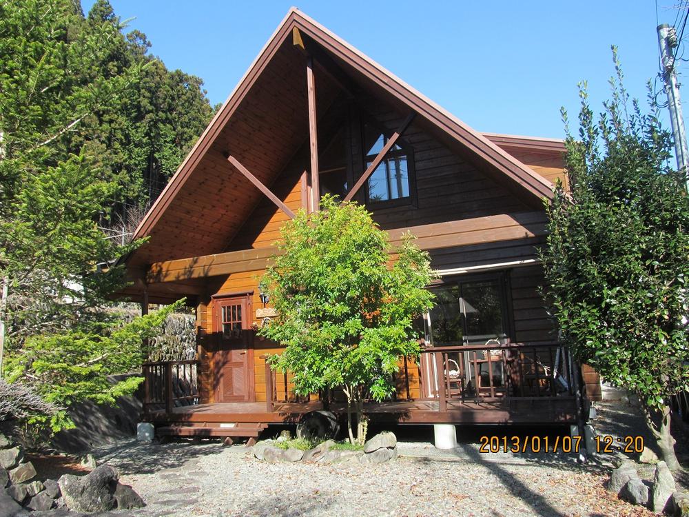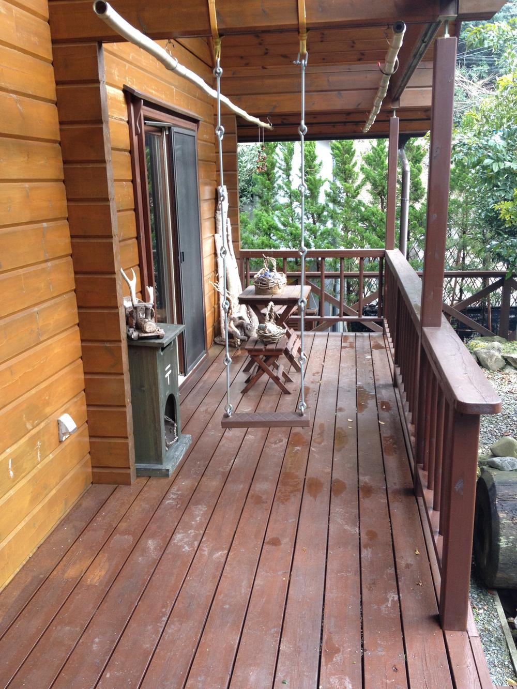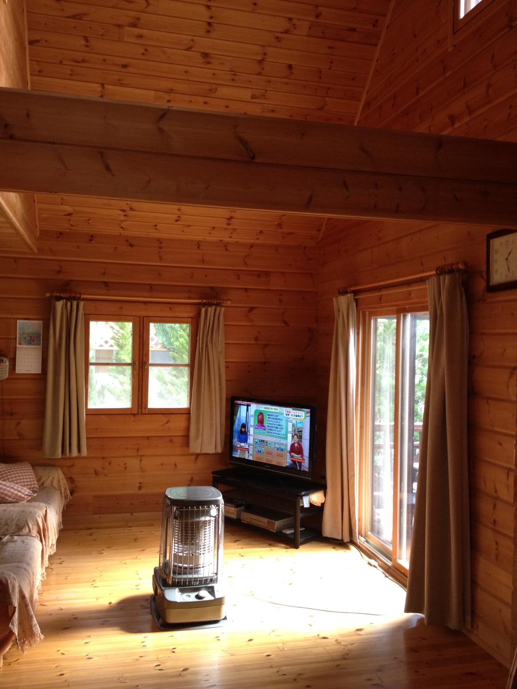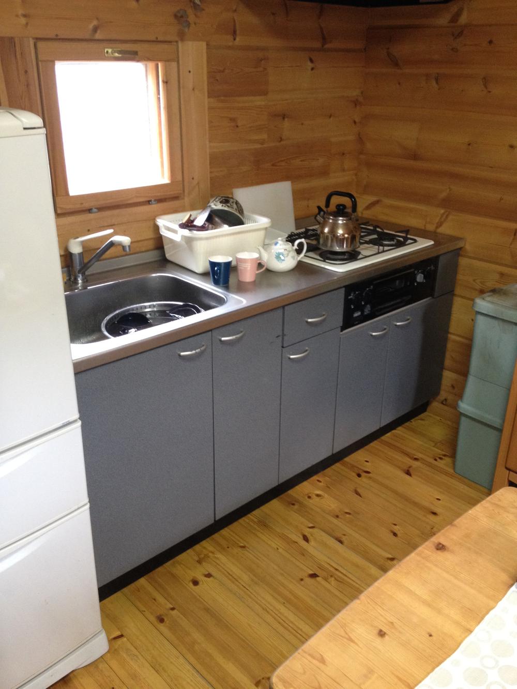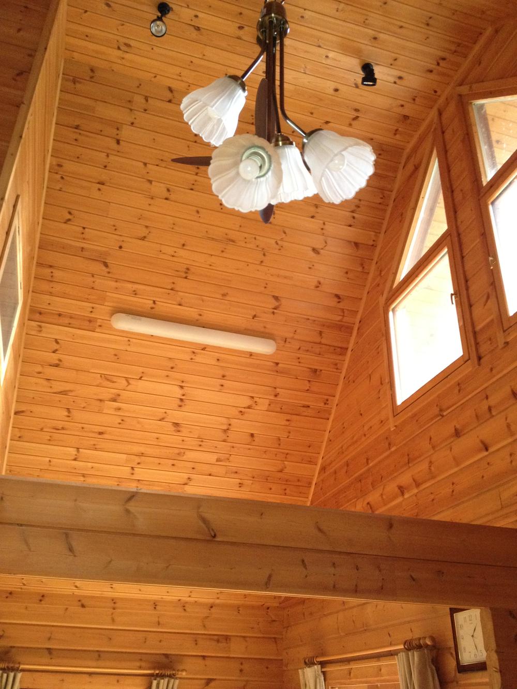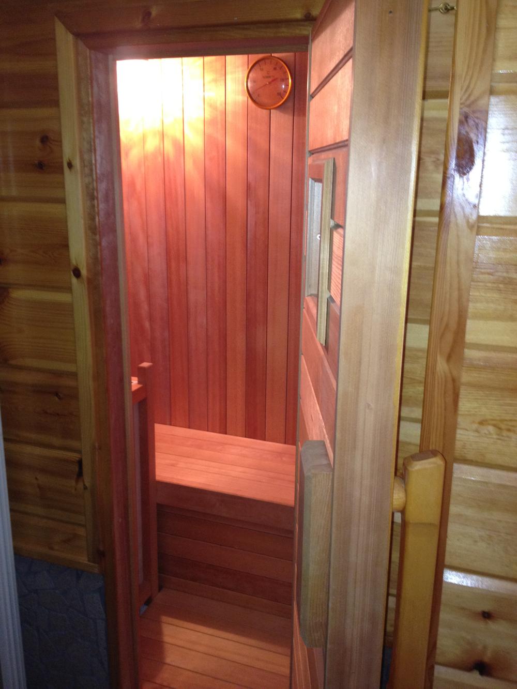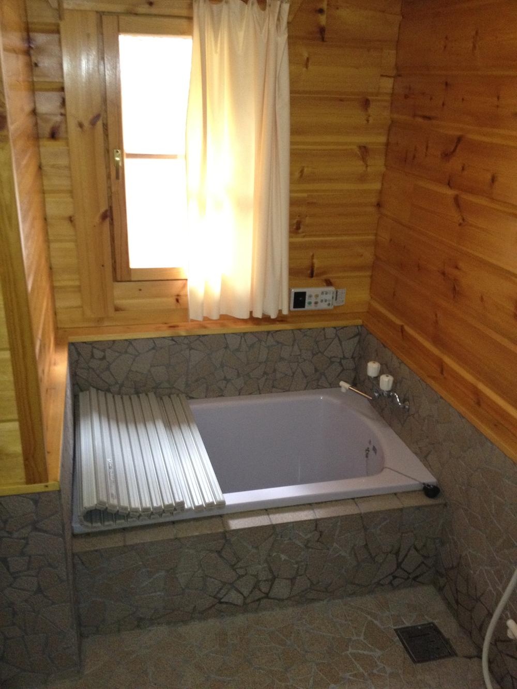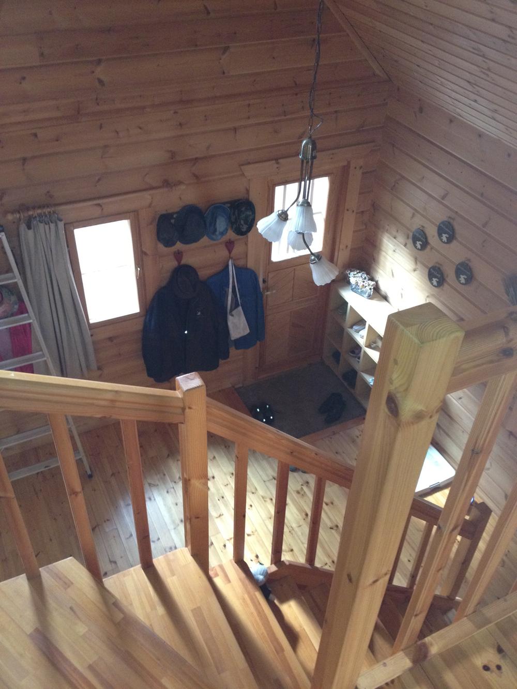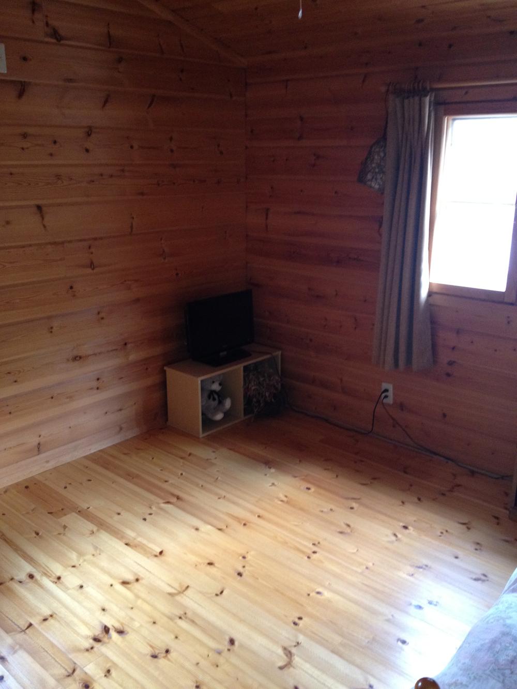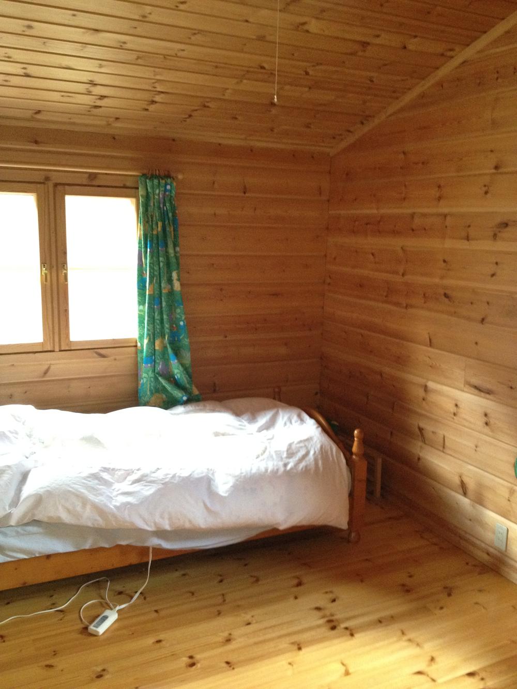|
|
Wakayama Prefecture Arida District aridagawa
和歌山県有田郡有田川町
|
|
JR Kisei Main Line "Fujinami" car 40.2km
JR紀勢本線「藤並」車40.2km
|
|
Land 50 square meters or more, LDK20 tatami mats or more, Log house, Wood deck, Riverside, See the mountain, Summer resort, System kitchen, Yang per good, Garden more than 10 square meters, Washbasin with shower, 2-story, Warm water washing
土地50坪以上、LDK20畳以上、ログハウス、ウッドデッキ、リバーサイド、山が見える、避暑地、システムキッチン、陽当り良好、庭10坪以上、シャワー付洗面台、2階建、温水洗
|
|
Clear stream Arita doorstep ・ Is a large natural full listing ・ Sauna facilities Yes
清流有田川すぐそば・大自然いっぱい物件です・サウナ室有
|
Features pickup 特徴ピックアップ | | LDK20 tatami mats or more / Land 50 square meters or more / Riverside / See the mountain / Summer resort / System kitchen / Yang per good / Garden more than 10 square meters / Washbasin with shower / 2-story / Warm water washing toilet seat / Atrium / Ventilation good / All living room flooring / Wood deck / Log house LDK20畳以上 /土地50坪以上 /リバーサイド /山が見える /避暑地 /システムキッチン /陽当り良好 /庭10坪以上 /シャワー付洗面台 /2階建 /温水洗浄便座 /吹抜け /通風良好 /全居室フローリング /ウッドデッキ /ログハウス |
Price 価格 | | 8 million yen 800万円 |
Floor plan 間取り | | 2LDK 2LDK |
Units sold 販売戸数 | | 1 units 1戸 |
Total units 総戸数 | | 1 units 1戸 |
Land area 土地面積 | | 227.87 sq m (registration) 227.87m2(登記) |
Building area 建物面積 | | 69.55 sq m (registration) 69.55m2(登記) |
Driveway burden-road 私道負担・道路 | | Nothing 無 |
Completion date 完成時期(築年月) | | July 2000 2000年7月 |
Address 住所 | | Wakayama Prefecture Arida District aridagawa Oaza Kunohara 和歌山県有田郡有田川町大字久野原 |
Traffic 交通 | | JR Kisei Main Line "Fujinami" car 40.2km JR紀勢本線「藤並」車40.2km
|
Person in charge 担当者より | | The person in charge Yamaguchi Yukihiro Age: 40's of real estate industry experience was also longer. Taking advantage of the experience, I think that it set up to your your role. Please feel free to contact us. 担当者山口 幸広年齢:40代不動産業界の経験も長くなりました。経験を活かし、お客様のお役にたてるかと思います。お気軽にお問い合わせください。 |
Contact お問い合せ先 | | TEL: 0800-603-2193 [Toll free] mobile phone ・ Also available from PHS
Caller ID is not notified
Please contact the "saw SUUMO (Sumo)"
If it does not lead, If the real estate company TEL:0800-603-2193【通話料無料】携帯電話・PHSからもご利用いただけます
発信者番号は通知されません
「SUUMO(スーモ)を見た」と問い合わせください
つながらない方、不動産会社の方は
|
Expenses 諸費用 | | Autonomous fee: 30,000 yen / Year 自治会費:3万円/年 |
Time residents 入居時期 | | Consultation 相談 |
Land of the right form 土地の権利形態 | | Ownership 所有権 |
Structure and method of construction 構造・工法 | | Wooden 2-story 木造2階建 |
Overview and notices その他概要・特記事項 | | Contact: Yamaguchi Yukihiro, Parking: car space 担当者:山口 幸広、駐車場:カースペース |
Company profile 会社概要 | | <Mediation> governor of Osaka (6) No. 040965 (Ltd.) Kuresuseru Yubinbango553-0002 Osaka-shi, Osaka, Fukushima-ku, Sagisu 4-3-23 <仲介>大阪府知事(6)第040965号(株)クレスセル〒553-0002 大阪府大阪市福島区鷺洲4-3-23 |
