Used Homes » Kansai » Wakayama Prefecture » Wakayama
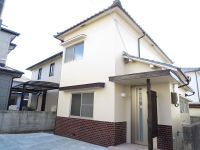 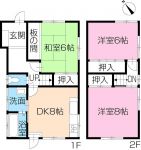
| | Wakayama Prefecture Wakayama 和歌山県和歌山市 |
| Nankai Kada line "Higashimatsue" walk 20 minutes 南海加太線「東松江」歩20分 |
| Immediate Available, Exterior renovation, Interior renovation, System kitchen, Washbasin with shower, The window in the bathroomese-style room, 2-story, TV monitor interphone 即入居可、外装リフォーム、内装リフォーム、システムキッチン、シャワー付洗面台、浴室に窓、和室、2階建、TVモニタ付インターホン |
Features pickup 特徴ピックアップ | | Immediate Available / Interior renovation / System kitchen / Japanese-style room / Washbasin with shower / Exterior renovation / 2-story / The window in the bathroom / TV monitor interphone 即入居可 /内装リフォーム /システムキッチン /和室 /シャワー付洗面台 /外装リフォーム /2階建 /浴室に窓 /TVモニタ付インターホン | Price 価格 | | 12,380,000 yen 1238万円 | Floor plan 間取り | | 3DK 3DK | Units sold 販売戸数 | | 1 units 1戸 | Land area 土地面積 | | 110.36 sq m (33.38 square meters) 110.36m2(33.38坪) | Building area 建物面積 | | 70.21 sq m (21.23 square meters) 70.21m2(21.23坪) | Driveway burden-road 私道負担・道路 | | Nothing, West 4m width 無、西4m幅 | Completion date 完成時期(築年月) | | June 1979 1979年6月 | Address 住所 | | Wakayama Prefecture Wakayama City in 和歌山県和歌山市中 | Traffic 交通 | | Nankai Kada line "Higashimatsue" walk 20 minutes 南海加太線「東松江」歩20分
| Related links 関連リンク | | [Related Sites of this company] 【この会社の関連サイト】 | Person in charge 担当者より | | Responsible Shataku Ken'natsume Masakichi Age: 40 Daigyokai Experience: 10 years real estate is a big shopping once or twice in my life for our customers. Professional provides to accurately determine the suits Listing to every one of our customers as, Customers like you think that it was good in this salesman, It is dedicated to day-to-day work. 担当者宅建棗 正吉年齢:40代業界経験:10年不動産はお客様にとって人生で一度か二度の大きな買い物です。プロとして一人一人のお客様に合った物件を的確に判断して提供し、お客様にこの営業マンで良かったと思われる様、日々仕事に打ち込んでおります。 | Contact お問い合せ先 | | TEL: 0800-809-8810 [Toll free] mobile phone ・ Also available from PHS
Caller ID is not notified
Please contact the "saw SUUMO (Sumo)"
If it does not lead, If the real estate company TEL:0800-809-8810【通話料無料】携帯電話・PHSからもご利用いただけます
発信者番号は通知されません
「SUUMO(スーモ)を見た」と問い合わせください
つながらない方、不動産会社の方は
| Building coverage, floor area ratio 建ぺい率・容積率 | | Fifty percent ・ 200% 50%・200% | Time residents 入居時期 | | Immediate available 即入居可 | Land of the right form 土地の権利形態 | | Ownership 所有権 | Structure and method of construction 構造・工法 | | Wooden 2-story 木造2階建 | Renovation リフォーム | | December 2013 interior renovation completed (kitchen ・ bathroom ・ toilet ・ Basin exchange Exchange tatami mat other), December 2013 exterior renovation completed (outer wall paint On-site leveling) 2013年12月内装リフォーム済(キッチン・浴室・トイレ・洗面交換 畳表替 他)、2013年12月外装リフォーム済(外壁塗装 敷地内整地) | Use district 用途地域 | | One low-rise 1種低層 | Other limitations その他制限事項 | | Walk from Wakayama bus "Takashi" bus stop 3 minutes ・ 220m Parking: ordinary car one + one light car 和歌山バス「貴志」バス停より徒歩3分・220m 駐車:普通車1台+軽自動車1台 | Overview and notices その他概要・特記事項 | | Contact: jujube Masakichi, Facilities: Public Water Supply, Individual septic tank, Individual LPG, Parking: car space 担当者:棗 正吉、設備:公営水道、個別浄化槽、個別LPG、駐車場:カースペース | Company profile 会社概要 | | <Seller> Minister of Land, Infrastructure and Transport (4) No. 005475 (Ltd.) Kachitasu Wakayama shop Yubinbango640-8341 Wakayama Prefecture Wakayama Kuroda 170-1 <売主>国土交通大臣(4)第005475号(株)カチタス和歌山店〒640-8341 和歌山県和歌山市黒田170-1 |
Local appearance photo現地外観写真 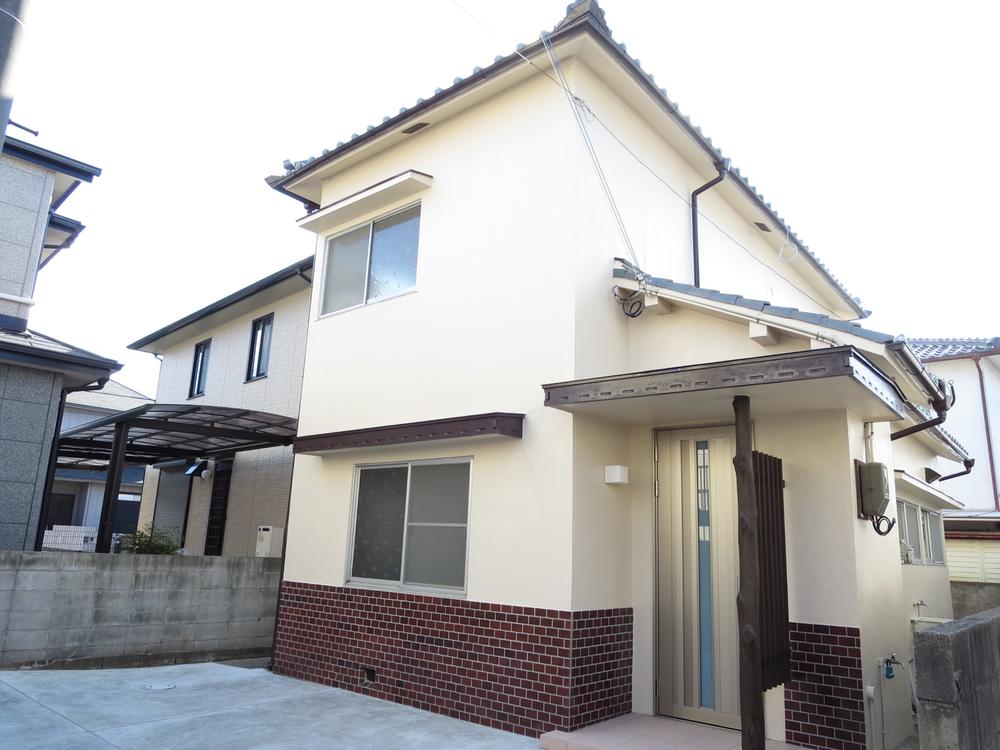 Outer wall paint, Exchange did entrance door new
外壁塗装、玄関ドア新品に交換しました
Floor plan間取り図 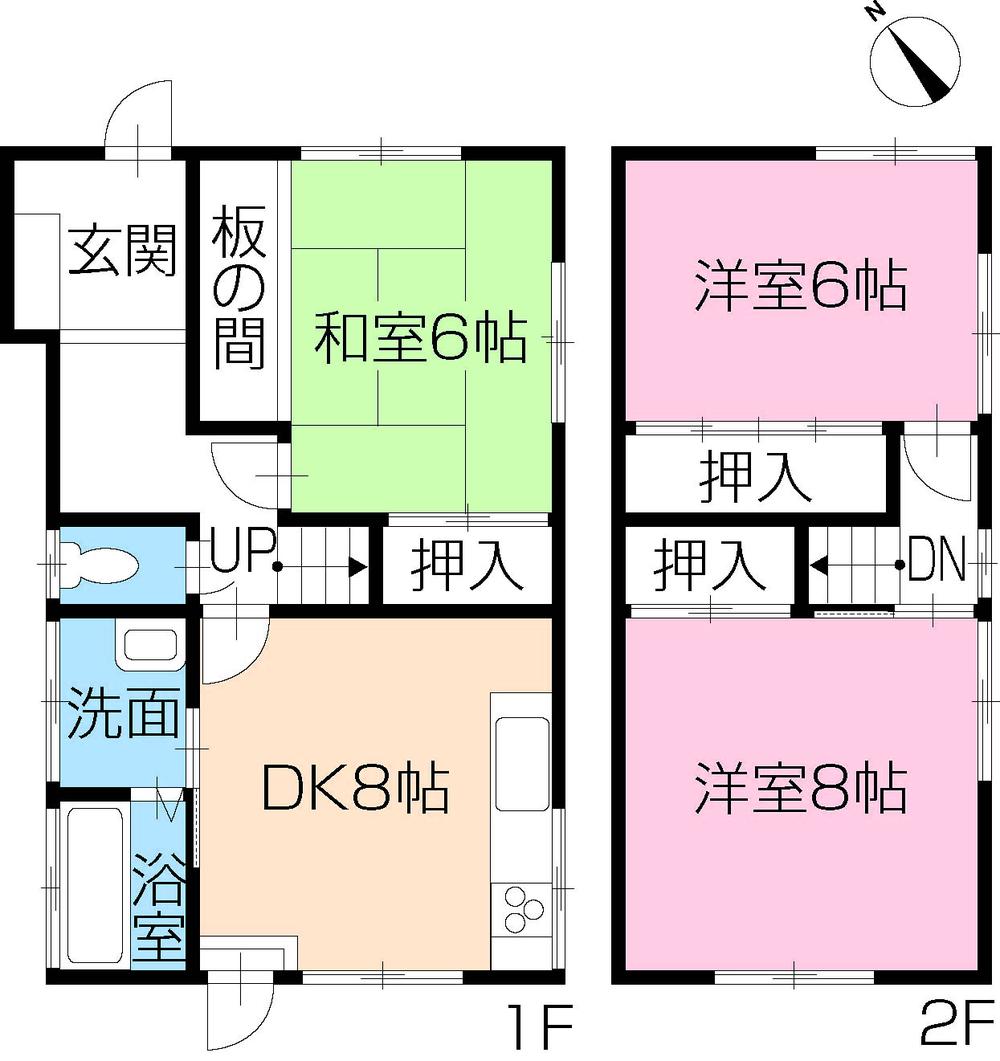 12,380,000 yen, 3DK, Land area 110.36 sq m , Is taken between the building area 70.21 sq m 3DK
1238万円、3DK、土地面積110.36m2、建物面積70.21m2 3DKの間取です
Non-living roomリビング以外の居室 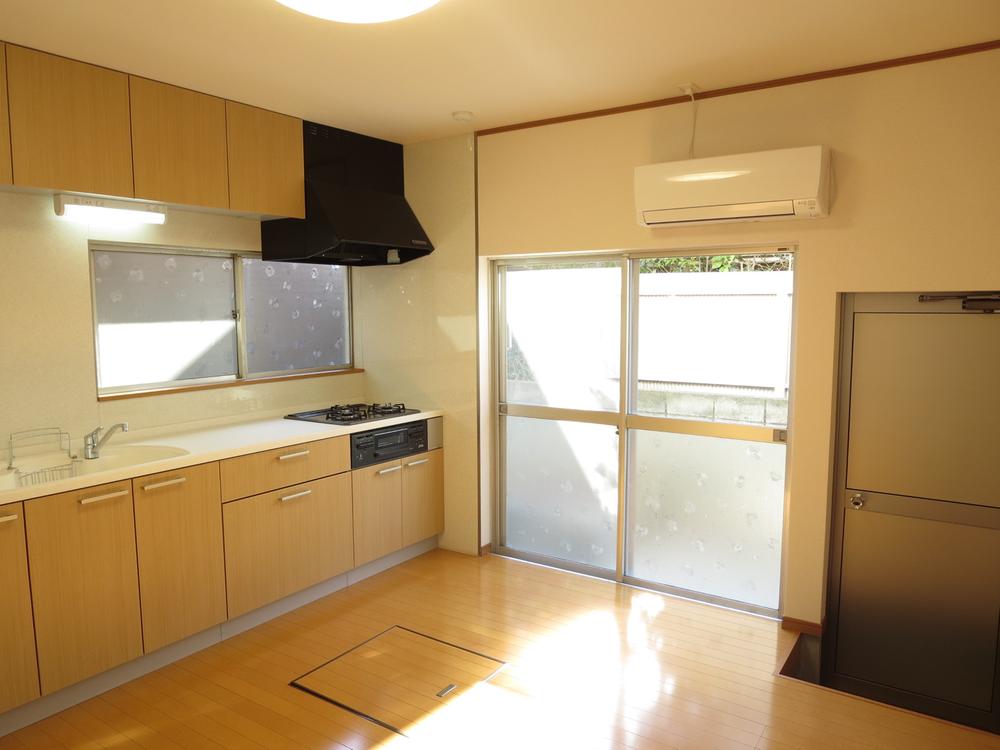 Bright dining kitchen There back door
明るいダイニングキッチン 勝手口有ります
Livingリビング 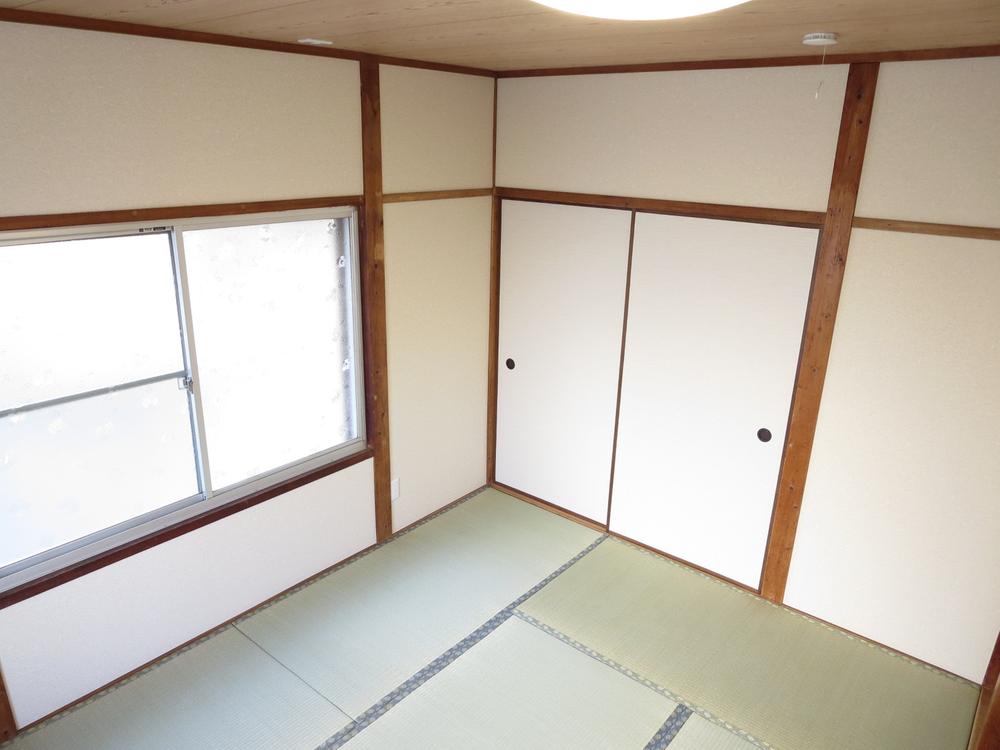 First floor Japanese-style room 6 quires There closet Please family reunion at a kotatsu
1階和室6帖 押入れ有り コタツを置いて家族団らんして下さい
Bathroom浴室 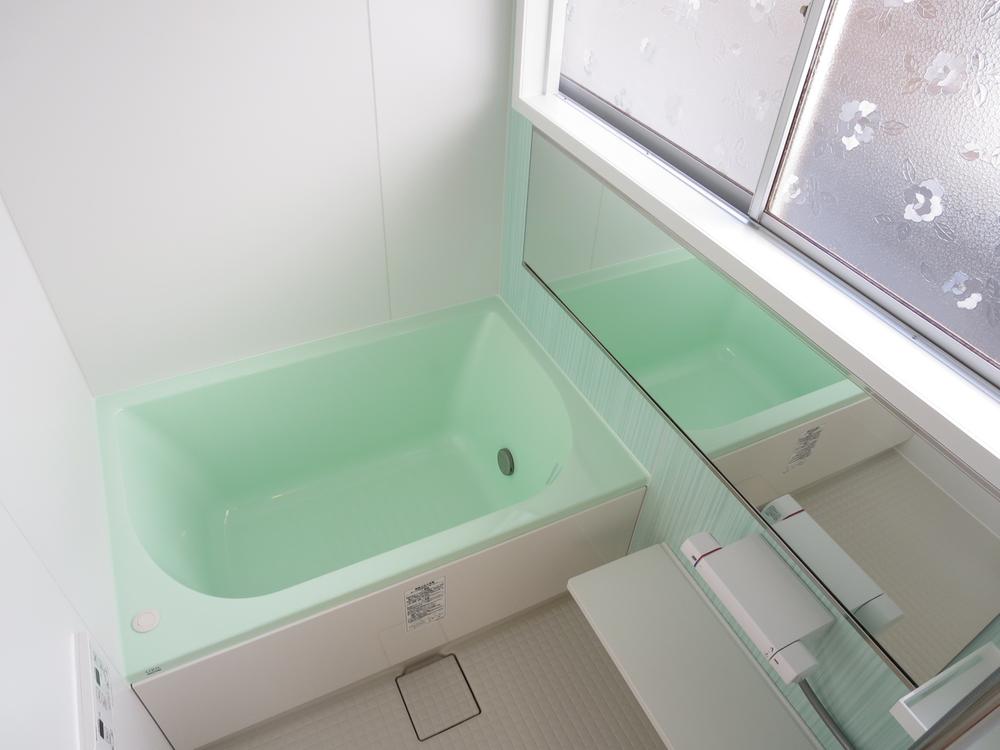 Unit bus of INAX
INAXのユニットバス
Kitchenキッチン 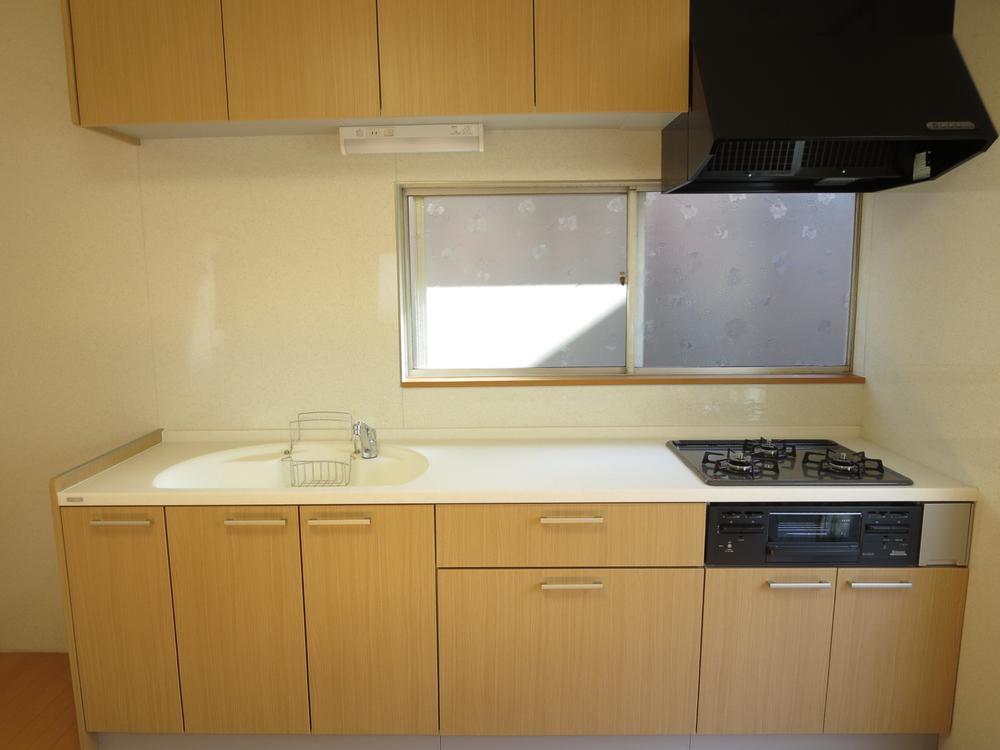 YAMAHA System Kitchen It is an artificial marble
YAMAHAのシステムキッチン 人工大理石仕様です
Non-living roomリビング以外の居室 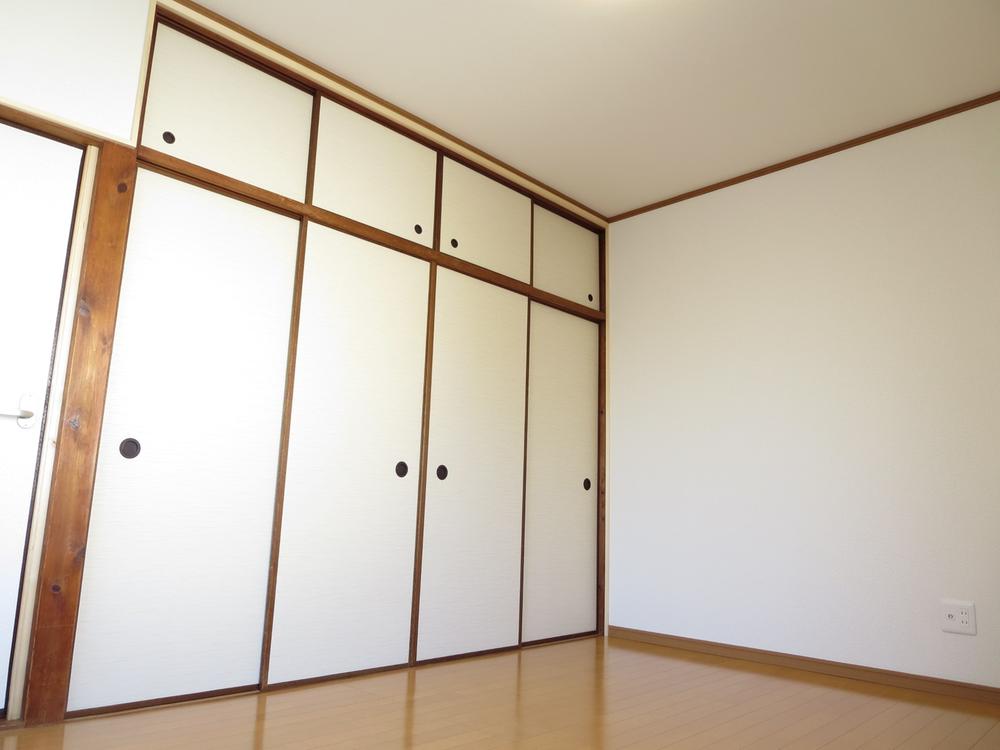 Second floor northeast side Western-style 6 Pledge Changed from the Japanese-style Western-style
2階北東側洋室6帖 和室から洋室に変更
Entrance玄関 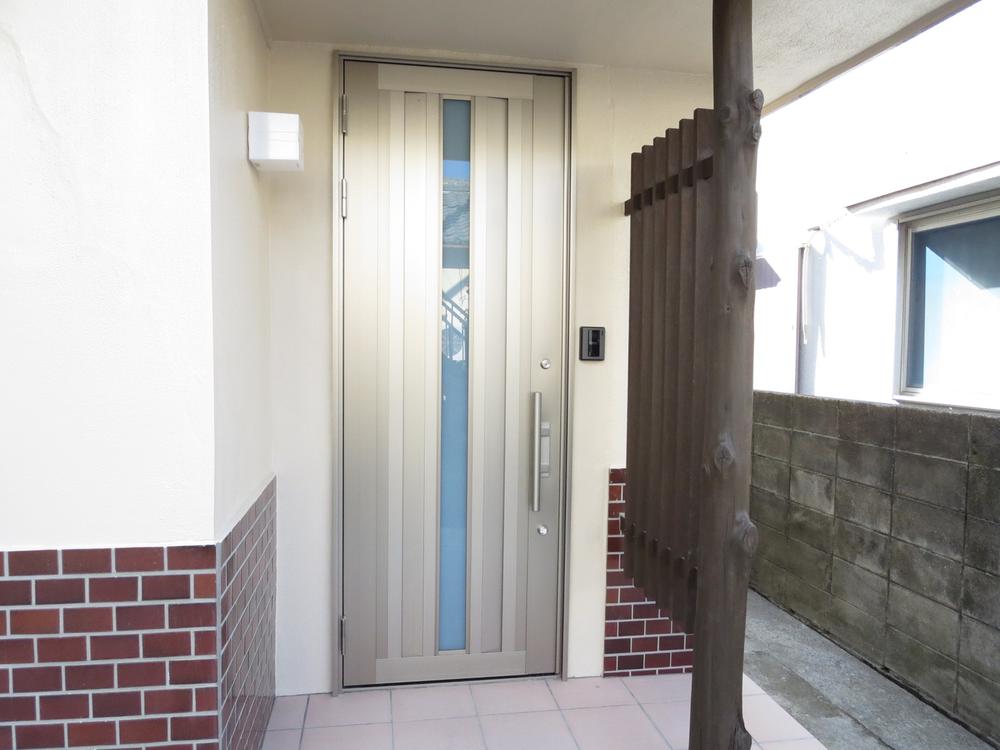 Replacing the entrance door of Sankyo Aluminum, With even TV interphone, Entrance lighting was also exchange
三協アルミの玄関ドアに入れ替え、TVインターホンも付け、玄関照明も交換しました
Wash basin, toilet洗面台・洗面所 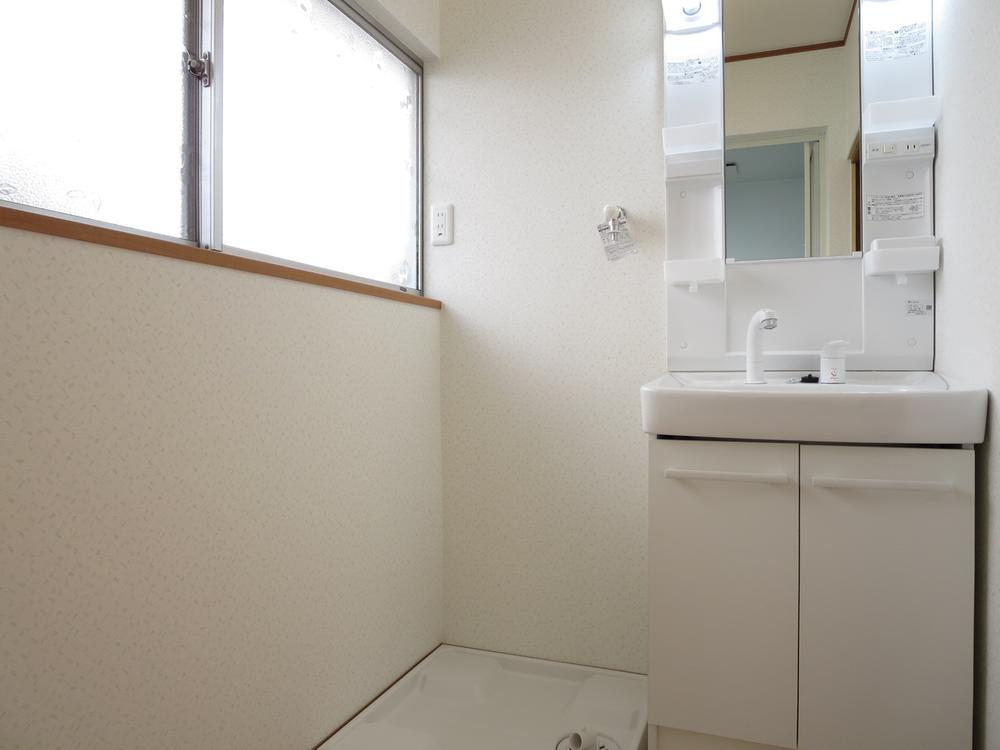 Replace the Vanity of INAX were installed waterproof bread for the new washing machine
INAXの洗髪洗面化粧台に交換し新品洗濯機用防水パンを設置しました
Toiletトイレ 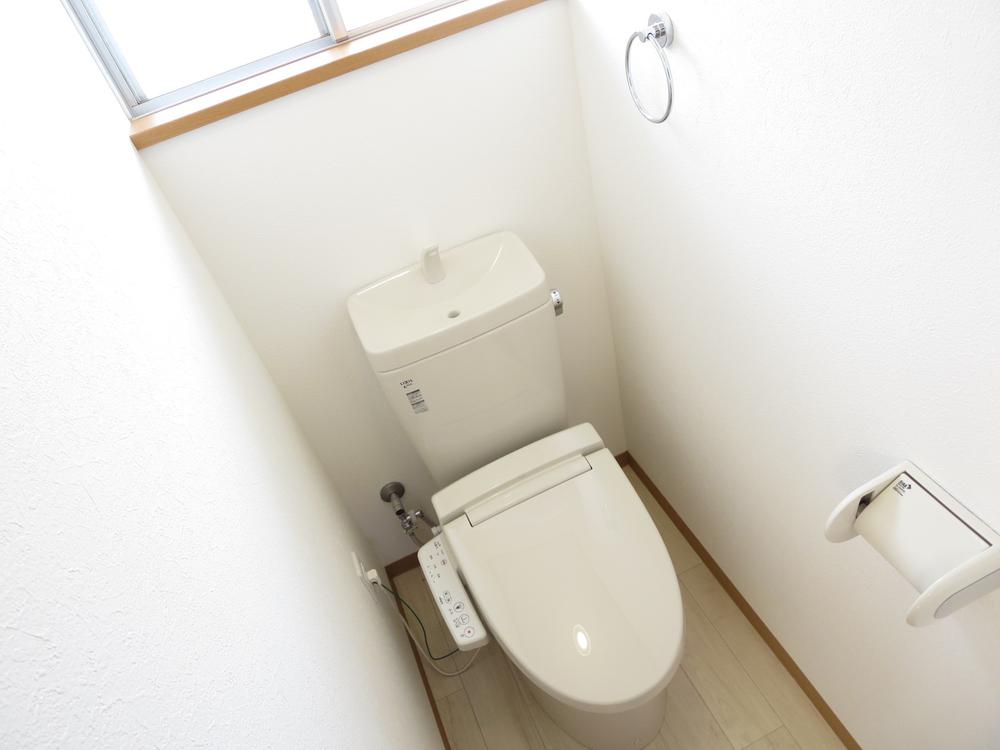 Toilet INAX It is a warm water washing toilet
INAXのトイレ 温水洗浄便器です
Other introspectionその他内観 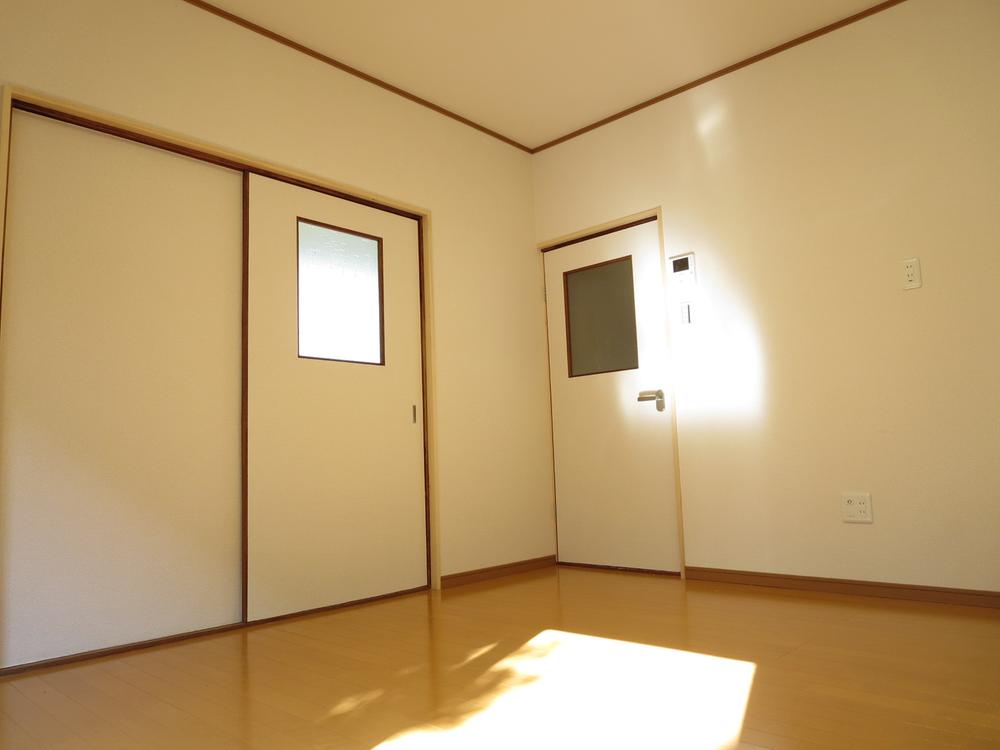 Put than dining kitchen to washroom
ダイニングキッチンより洗面所へ入れます
Other localその他現地 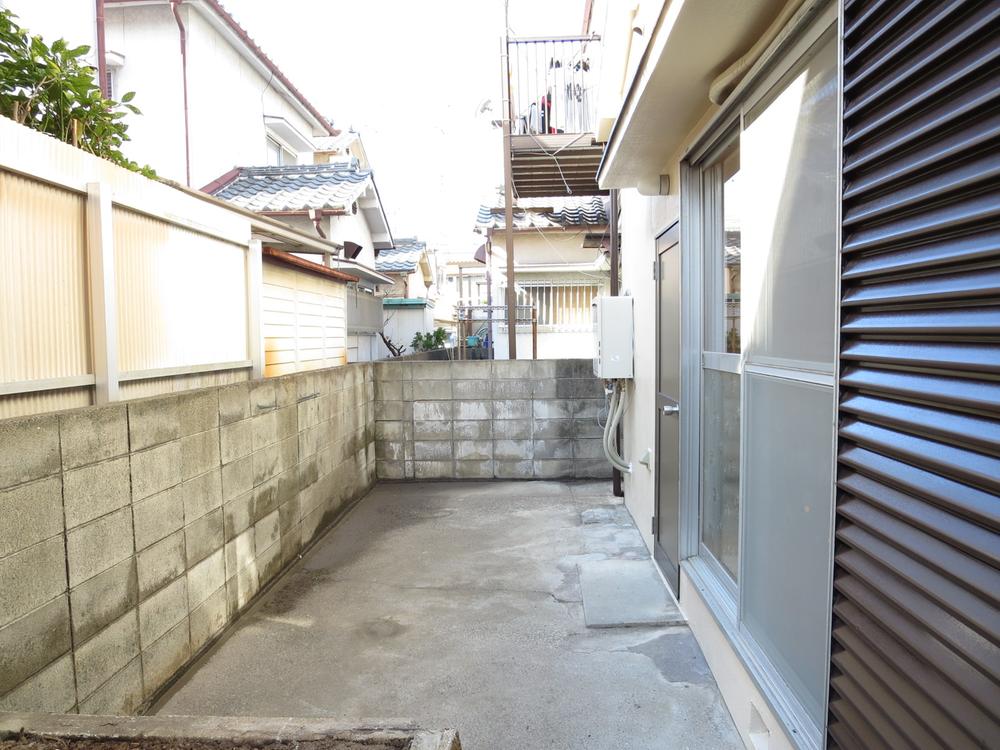 On-site southwest side
敷地内南西側
Livingリビング 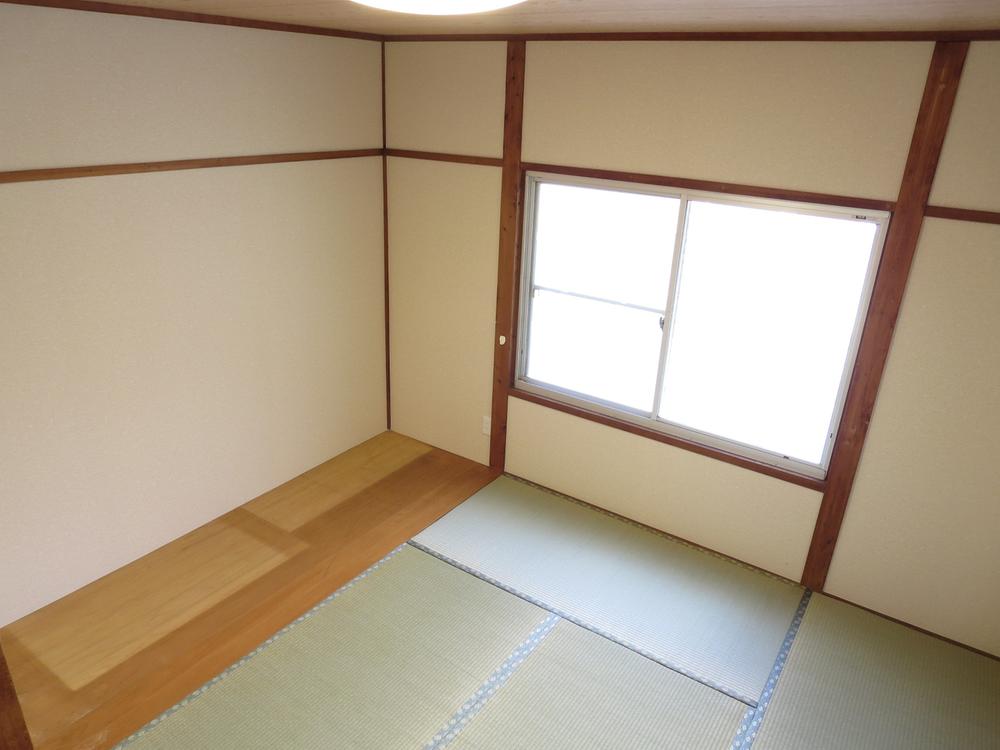 First floor Japanese-style room You can put such as chest of drawers and TV board because there are plates
1階和室 板の間があるのでタンスやテレビボードなど置いて頂けます
Non-living roomリビング以外の居室 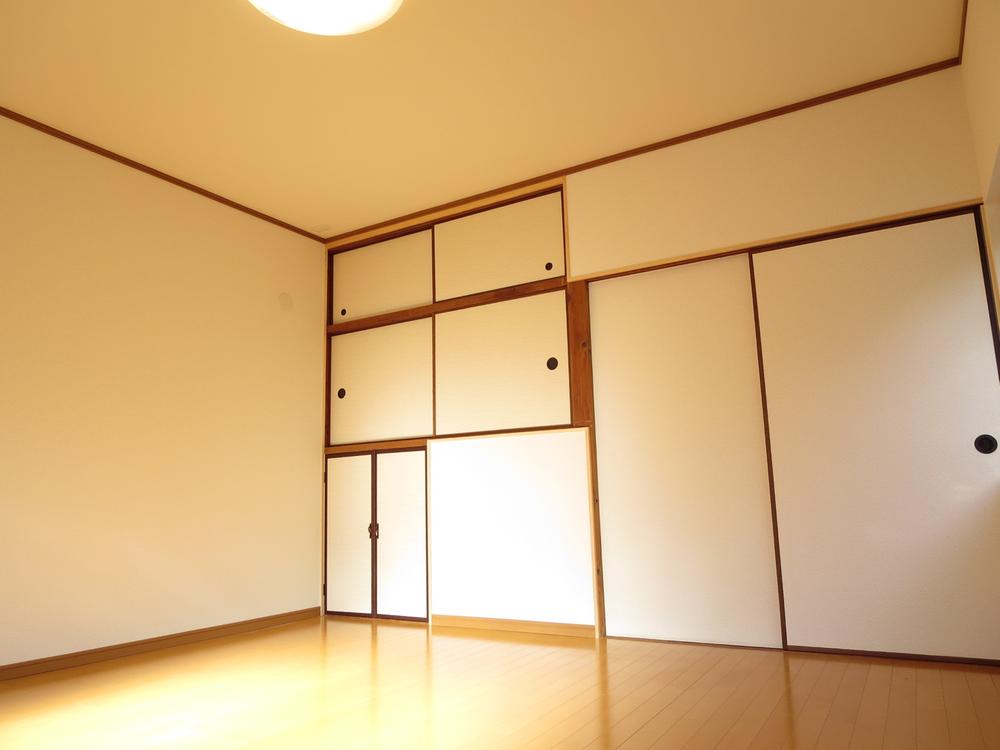 Second floor southwest side Western-style 8 pledge Changed from the Japanese-style Western-style
2階南西側洋室8帖 和室から洋室に変更
Entrance玄関 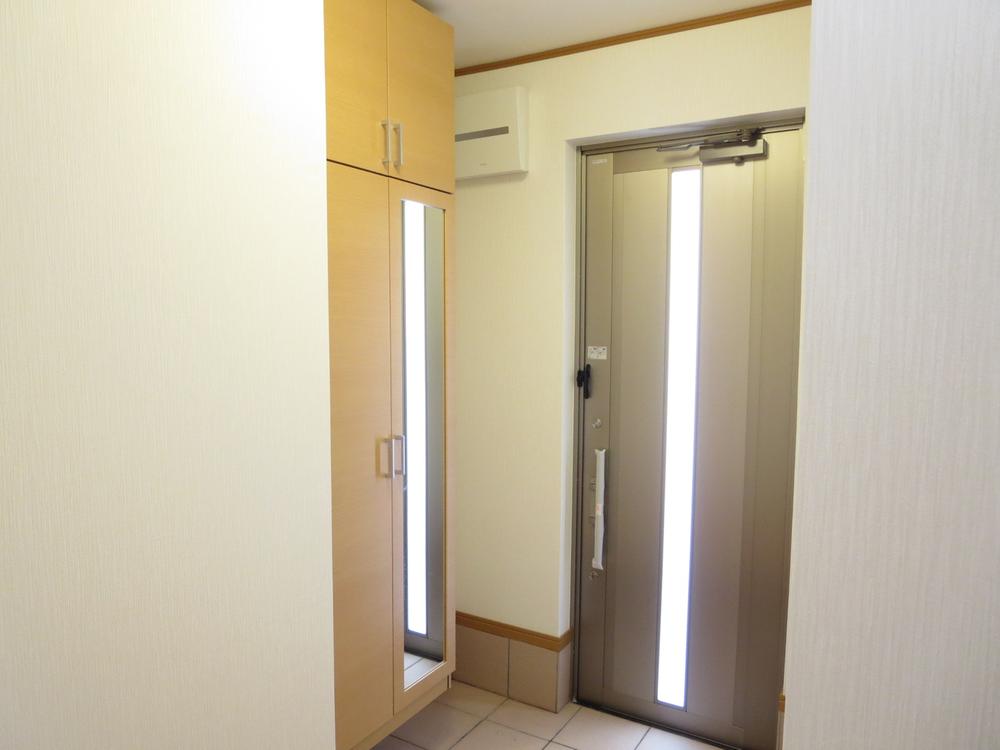 It established the front door storage
玄関収納を新設しました
Other localその他現地 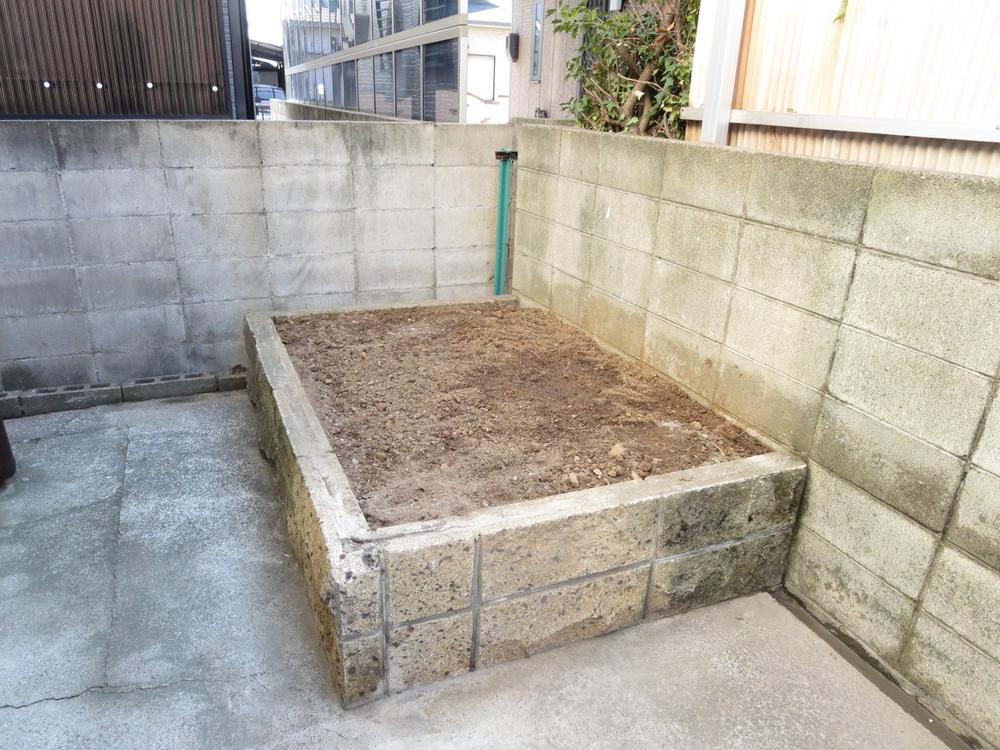 On-site south There is a flower bed
敷地内南側 花壇があります
Non-living roomリビング以外の居室 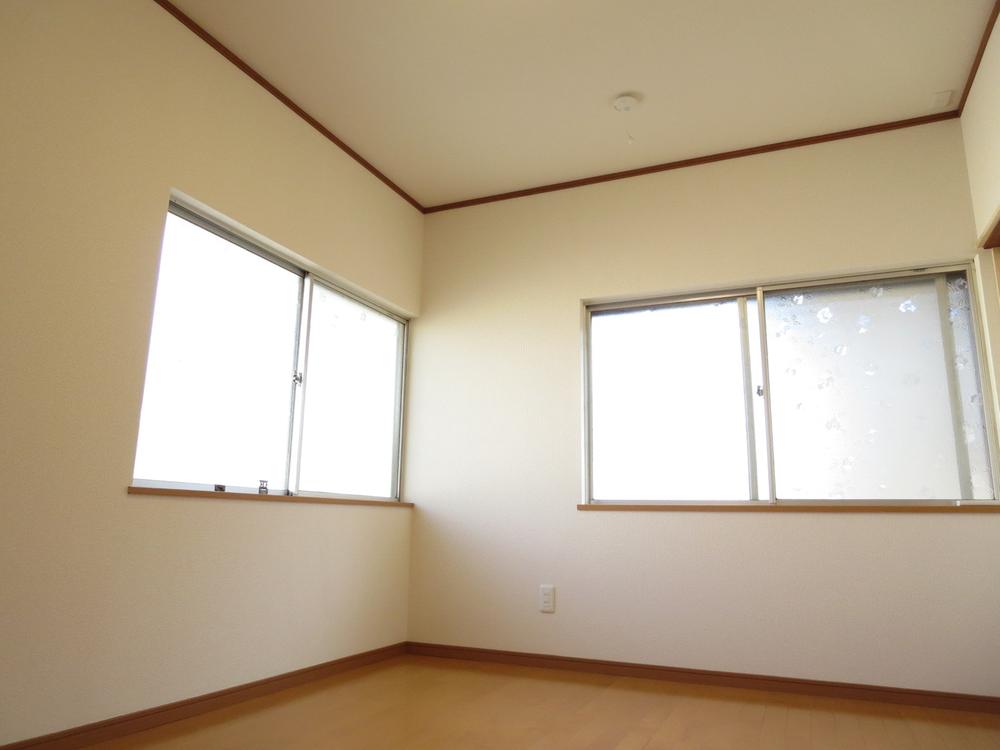 Second floor northeast side Western-style 6 Pledge It is the north side but is bright
2階北東側洋室6帖 北側ですが明るいです
Entrance玄関 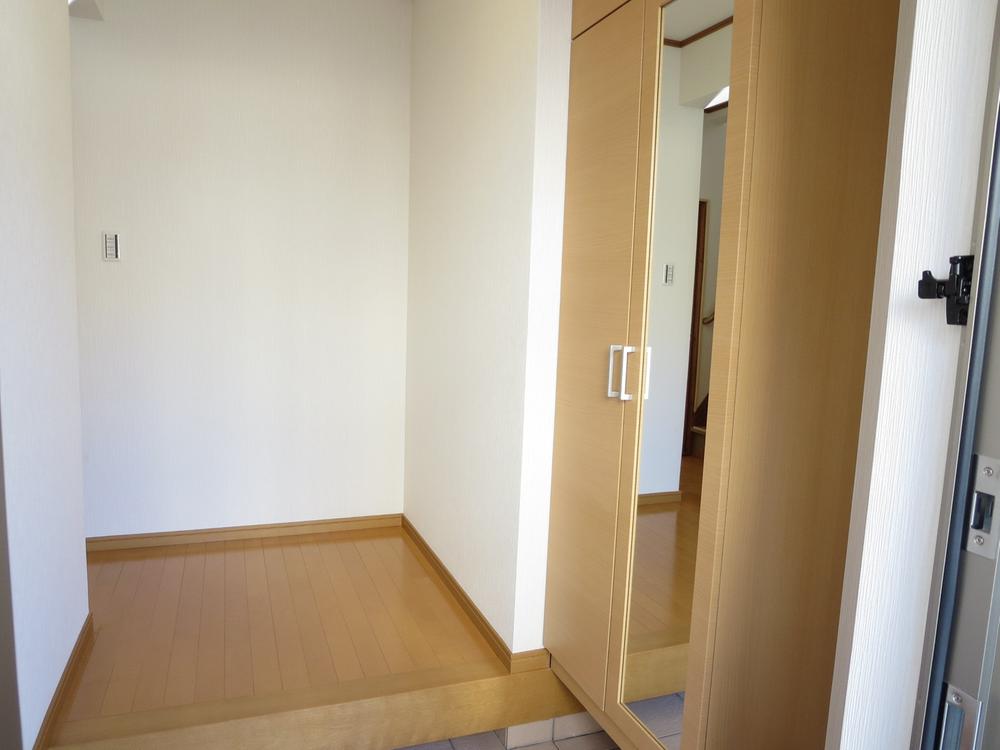 Entrance hall wall ・ Ceiling cloth upholstery, Now bright and flooring upholstery
玄関ホール 壁・天井クロス張り、フローリング張りして明るくなりました
Other localその他現地 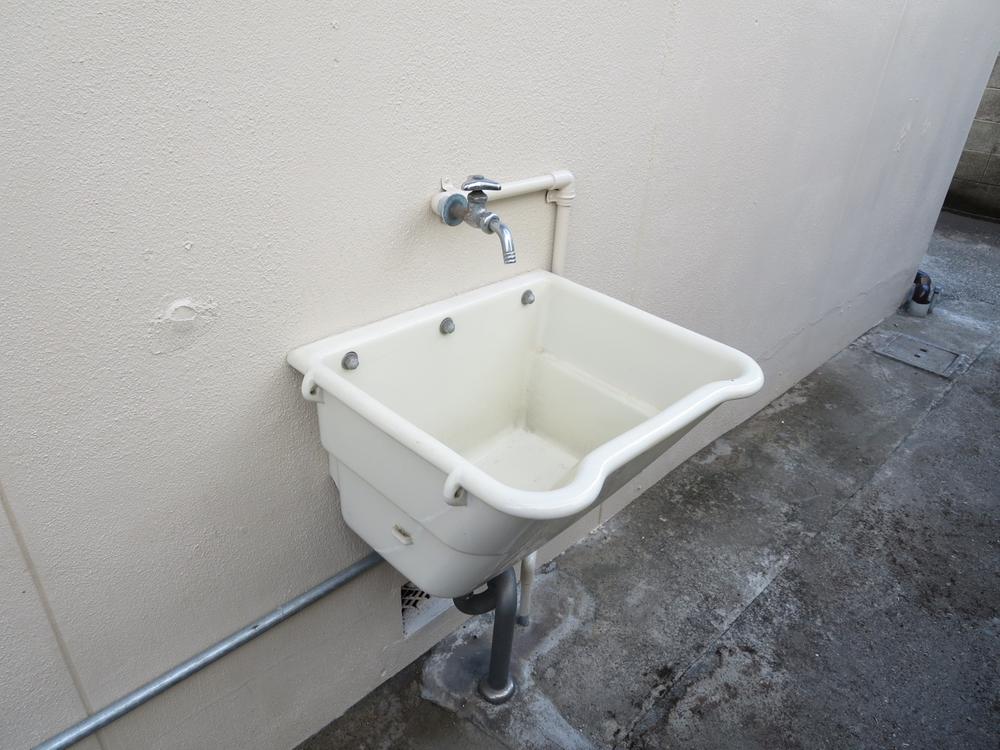 On-site west There are outside water, Because there is a washing place you can wash and shoes
敷地内西側 外水道が有り、洗い場があるので靴などを洗っていただけます
Non-living roomリビング以外の居室 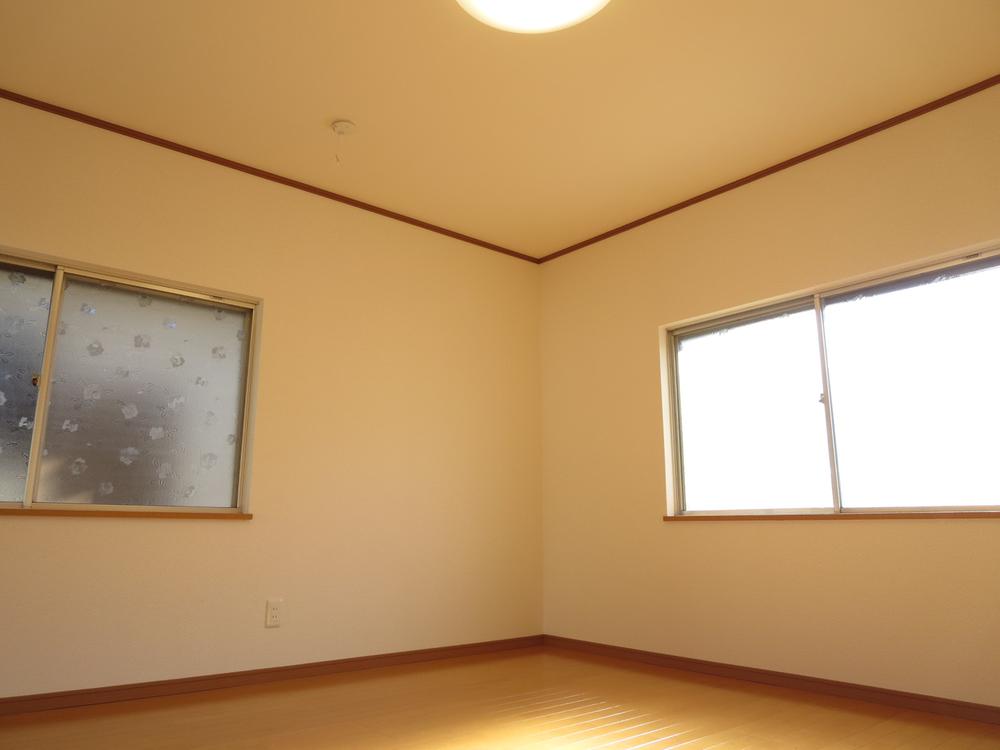 Second floor southwest side Western-style 8 pledge Since the south side of is bright
2階南西側洋室8帖 南側なので明るいです
Location
| 




















