Used Homes » Chugoku » Yamagata Prefecture » Higashine
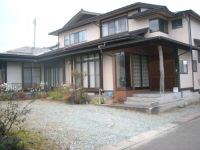 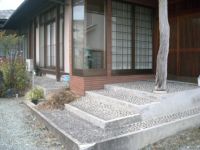
| | Yamagata Prefecture Higashine 山形県東根市 |
| JR Ou Main Line "Jimmachi" walk 8 minutes JR奥羽本線「神町」歩8分 |
Features pickup 特徴ピックアップ | | Year Available / Parking three or more possible / Land more than 100 square meters / Super close / It is close to the city / Yang per good / Flat to the station / Or more before road 6m / Corner lot / Shaping land / Garden more than 10 square meters / Washbasin with shower / Toilet 2 places / Bathroom 1 tsubo or more / 2-story / Ventilation good / Readjustment land within 年内入居可 /駐車3台以上可 /土地100坪以上 /スーパーが近い /市街地が近い /陽当り良好 /駅まで平坦 /前道6m以上 /角地 /整形地 /庭10坪以上 /シャワー付洗面台 /トイレ2ヶ所 /浴室1坪以上 /2階建 /通風良好 /区画整理地内 | Price 価格 | | 17 million yen 1700万円 | Floor plan 間取り | | 7DK 7DK | Units sold 販売戸数 | | 1 units 1戸 | Total units 総戸数 | | 1 units 1戸 | Land area 土地面積 | | 436.04 sq m (registration) 436.04m2(登記) | Building area 建物面積 | | 255.31 sq m (registration), Among the first floor garage 24.3 sq m 255.31m2(登記)、うち1階車庫24.3m2 | Driveway burden-road 私道負担・道路 | | Nothing, Northeast 6m width (contact the road width 30m), West 3m width (contact the road width 6m) 無、北東6m幅(接道幅30m)、西3m幅(接道幅6m) | Completion date 完成時期(築年月) | | August 1988 1988年8月 | Address 住所 | | Yamagata Prefecture Higashine Jinmachihigashi 1 山形県東根市神町東1 | Traffic 交通 | | JR Ou Main Line "Jimmachi" walk 8 minutes
Yama交 "Jinmachichuo" walk 5 minutes JR奥羽本線「神町」歩8分
山交「神町中央」歩5分 | Person in charge 担当者より | | Rep Shirota order 担当者白田 順 | Contact お問い合せ先 | | TEL: 0237-48-3060 Please inquire as "saw SUUMO (Sumo)" TEL:0237-48-3060「SUUMO(スーモ)を見た」と問い合わせください | Building coverage, floor area ratio 建ぺい率・容積率 | | 60% ・ 200% 60%・200% | Time residents 入居時期 | | Immediate available 即入居可 | Land of the right form 土地の権利形態 | | Ownership 所有権 | Structure and method of construction 構造・工法 | | Wooden 2-story (framing method) 木造2階建(軸組工法) | Use district 用途地域 | | One middle and high 1種中高 | Other limitations その他制限事項 | | Regulations have by the Aviation Law 航空法による規制有 | Overview and notices その他概要・特記事項 | | Contact: Shirota order, Facilities: Public Water Supply, This sewage, Individual LPG, Parking: Garage 担当者:白田 順、設備:公営水道、本下水、個別LPG、駐車場:車庫 | Company profile 会社概要 | | <Mediation> Yamagata Governor (3) Apple House (with) No. 002041 Yubinbango999-3764 Yamagata Prefecture Higashine Jinmachihigashi 1-20-30 <仲介>山形県知事(3)第002041号アップルハウス(有)〒999-3764 山形県東根市神町東1-20-30 |
Local appearance photo現地外観写真 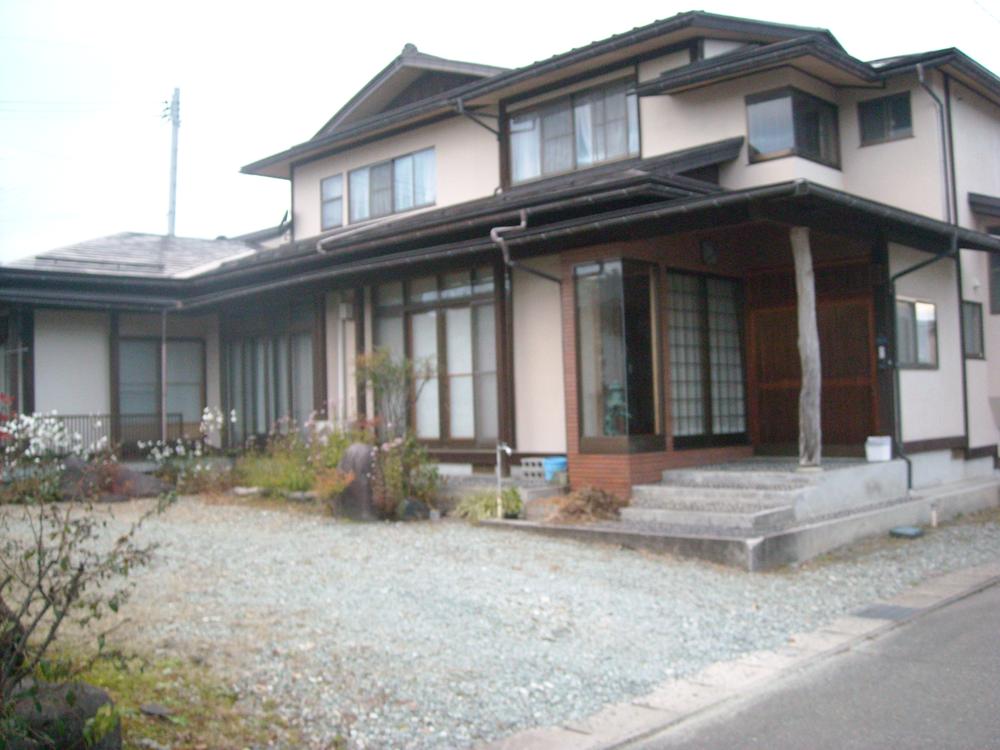 Local (10 May 2013) shooting Japanese style appearance
現地(2013年10月)撮影和風外観
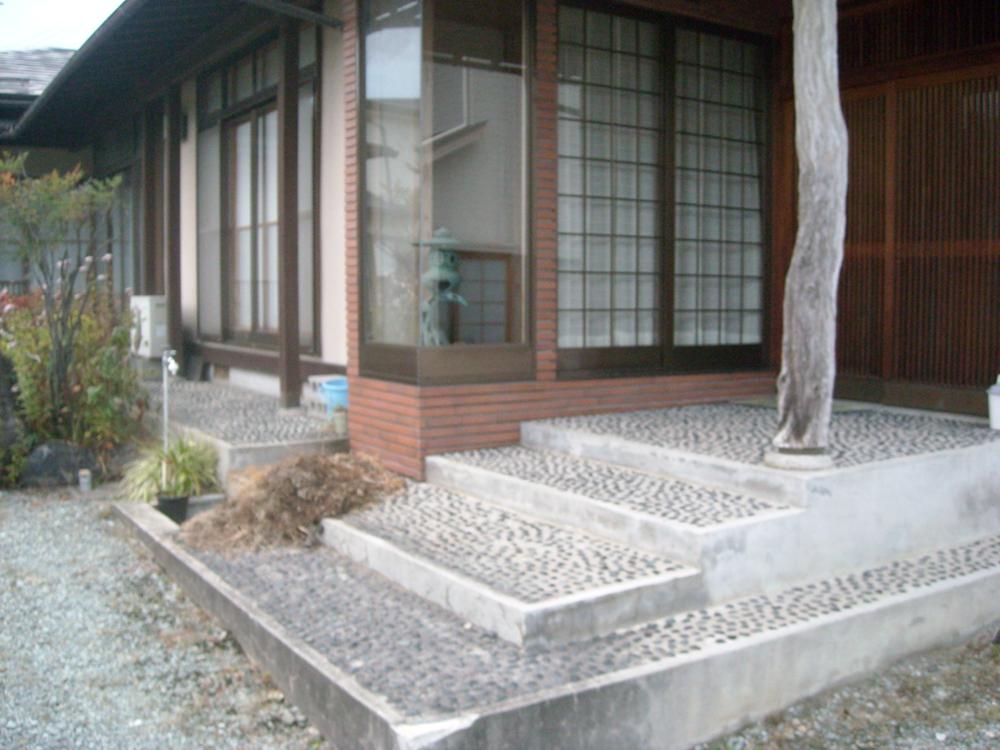 Local (10 May 2013) Shooting Entrance porch
現地(2013年10月)撮影
玄関ポーチ
Other introspectionその他内観 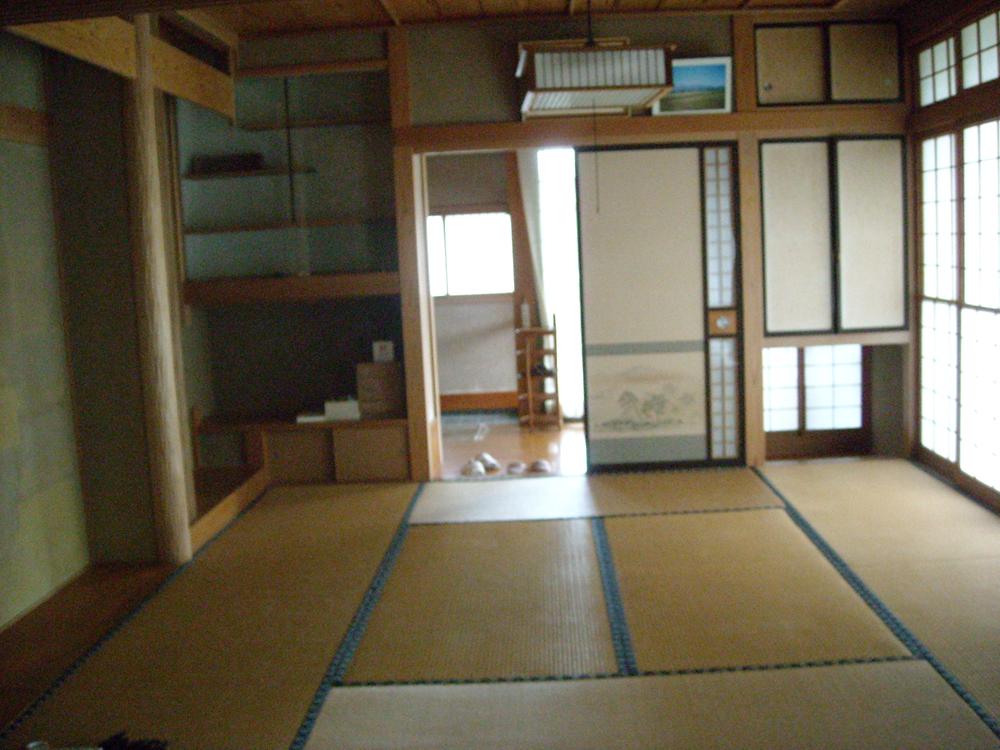 Indoor (10 May 2013) Shooting First floor Japanese-style room 8 tatami mats direction than living
室内(2013年10月)撮影
1階リビングより和室8畳方向
Floor plan間取り図 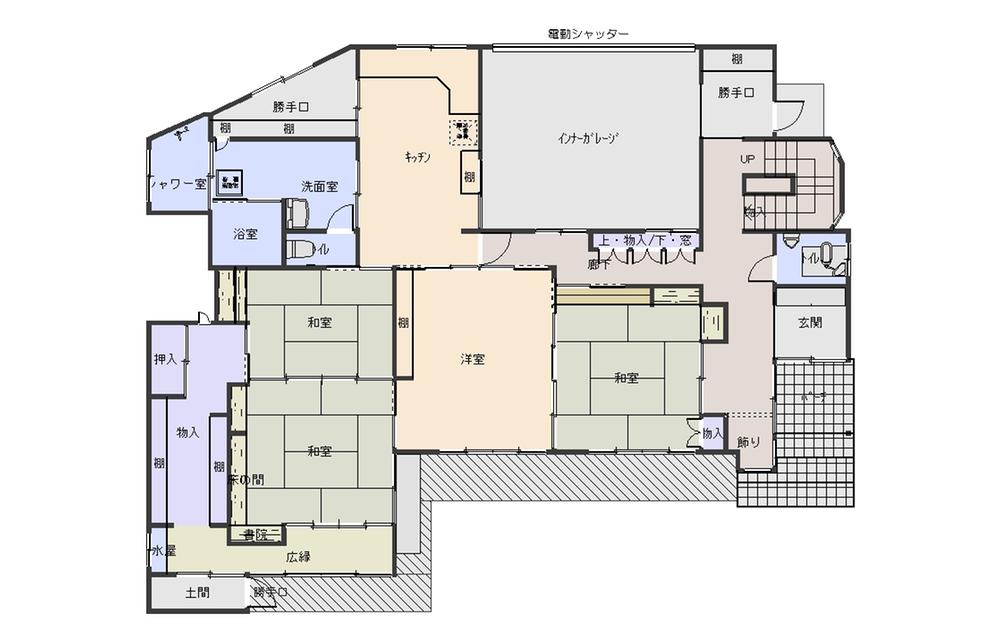 17 million yen, 7DK, Land area 436.04 sq m , Building area 255.31 sq m 1 floor
1700万円、7DK、土地面積436.04m2、建物面積255.31m2 1階
Livingリビング 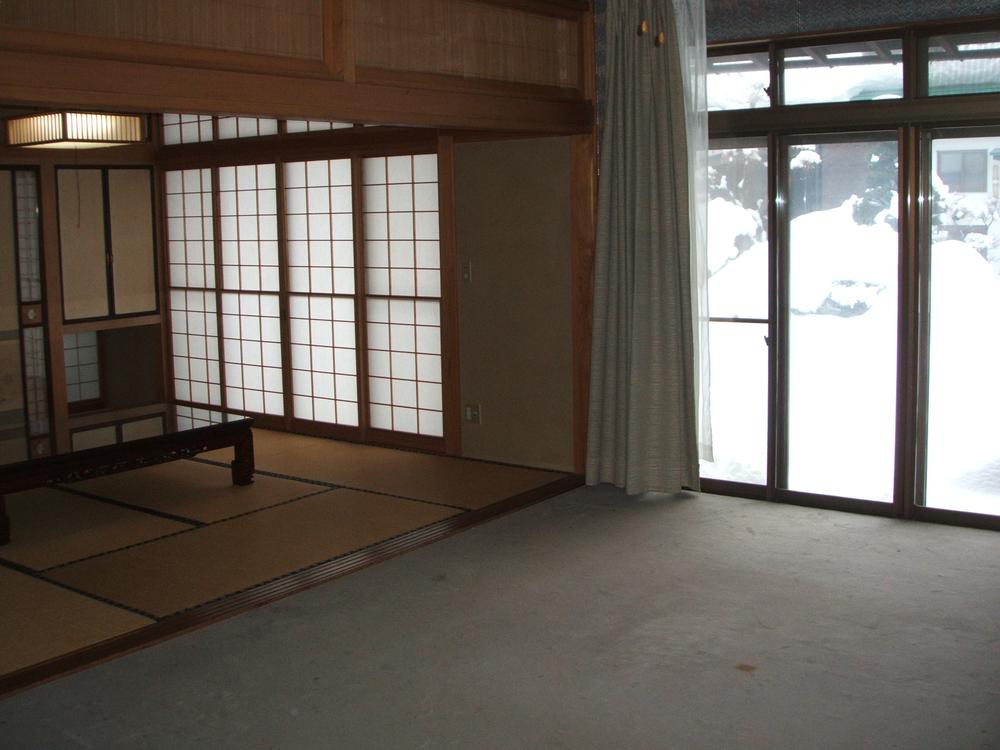 Indoor (12 May 2013) Shooting
室内(2013年12月)撮影
Bathroom浴室 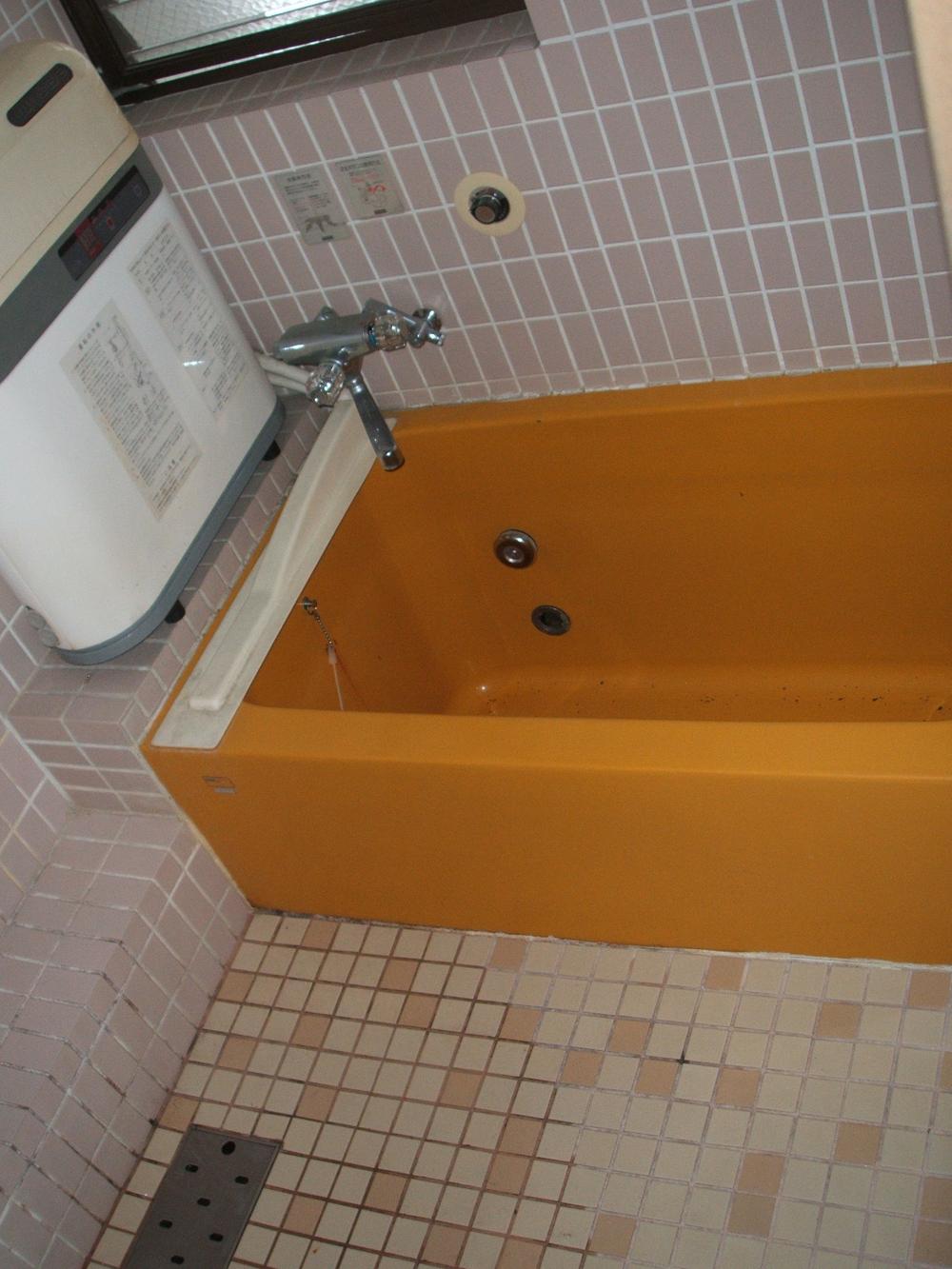 Indoor (12 May 2013) Shooting
室内(2013年12月)撮影
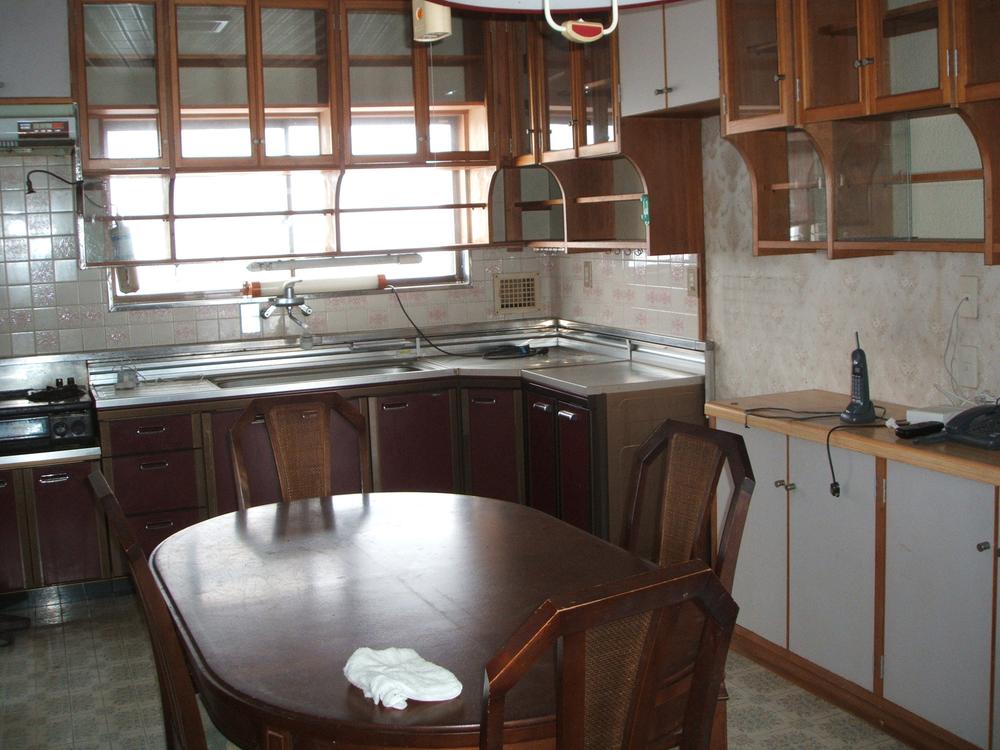 Kitchen
キッチン
Entrance玄関 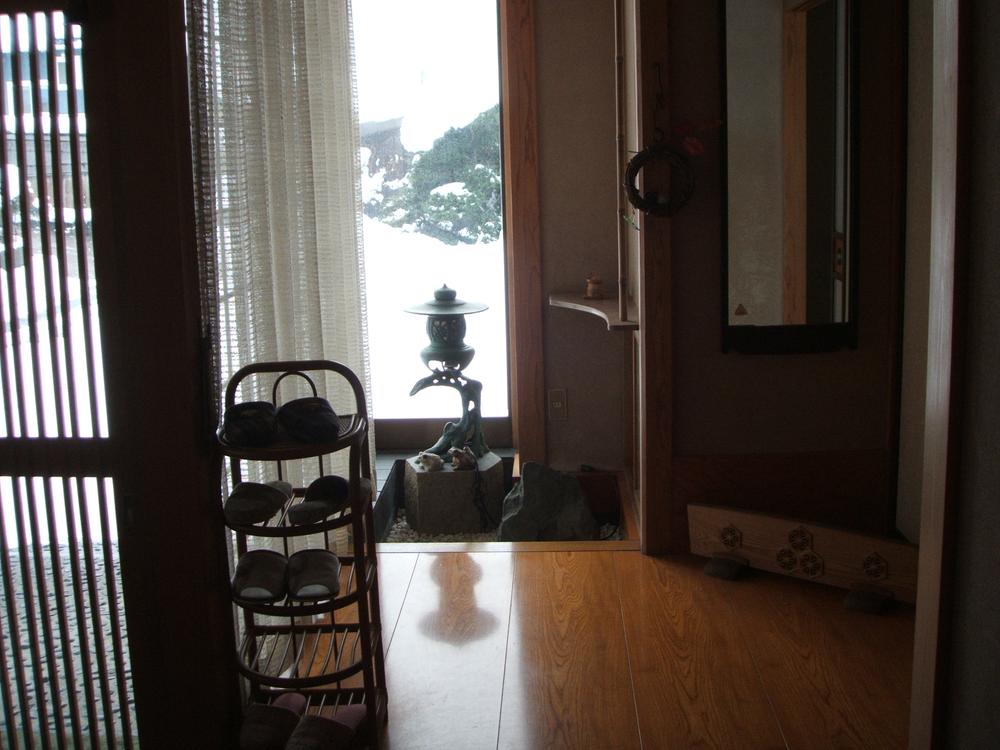 Local (12 May 2013) Shooting
現地(2013年12月)撮影
Wash basin, toilet洗面台・洗面所 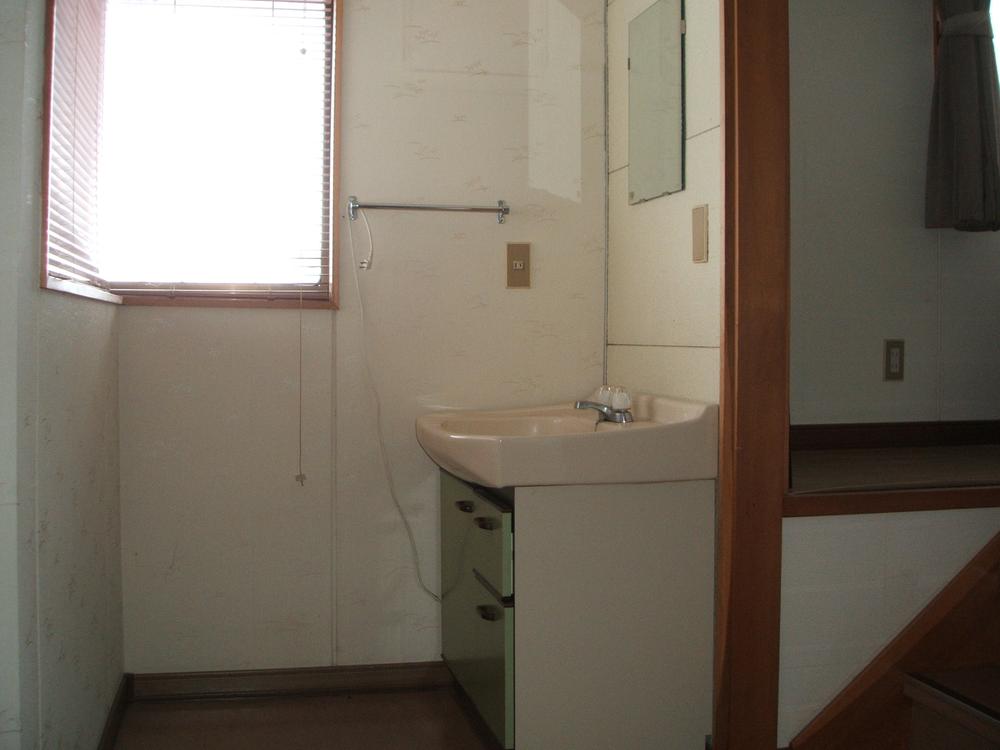 Second floor
2階
Toiletトイレ 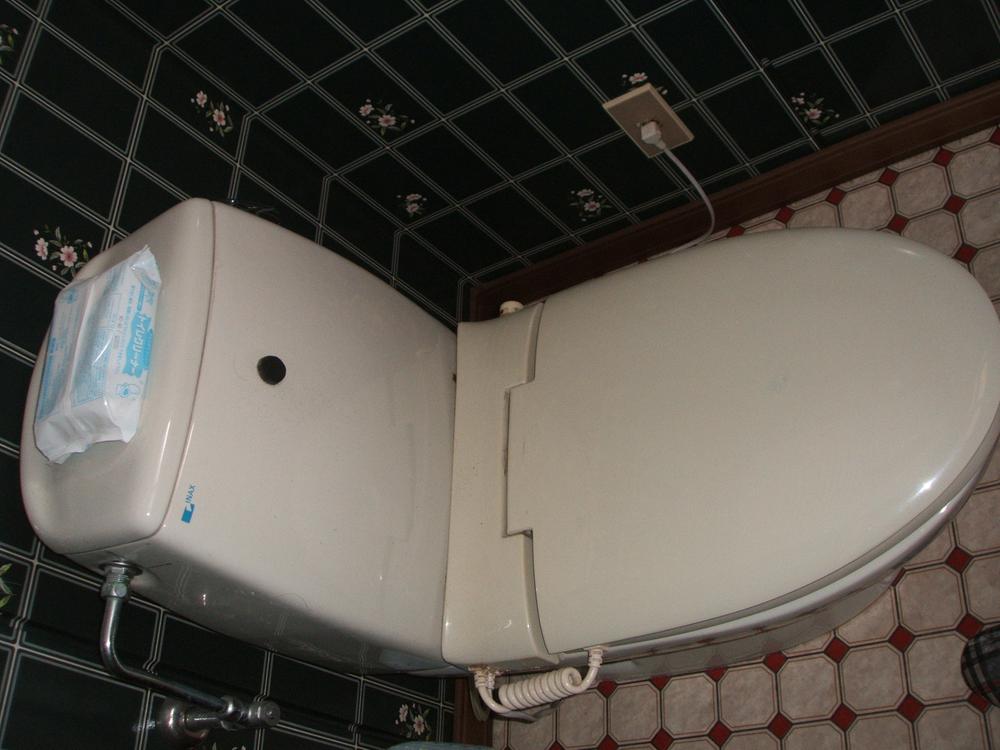 Indoor (12 May 2013) Shooting
室内(2013年12月)撮影
Other introspectionその他内観 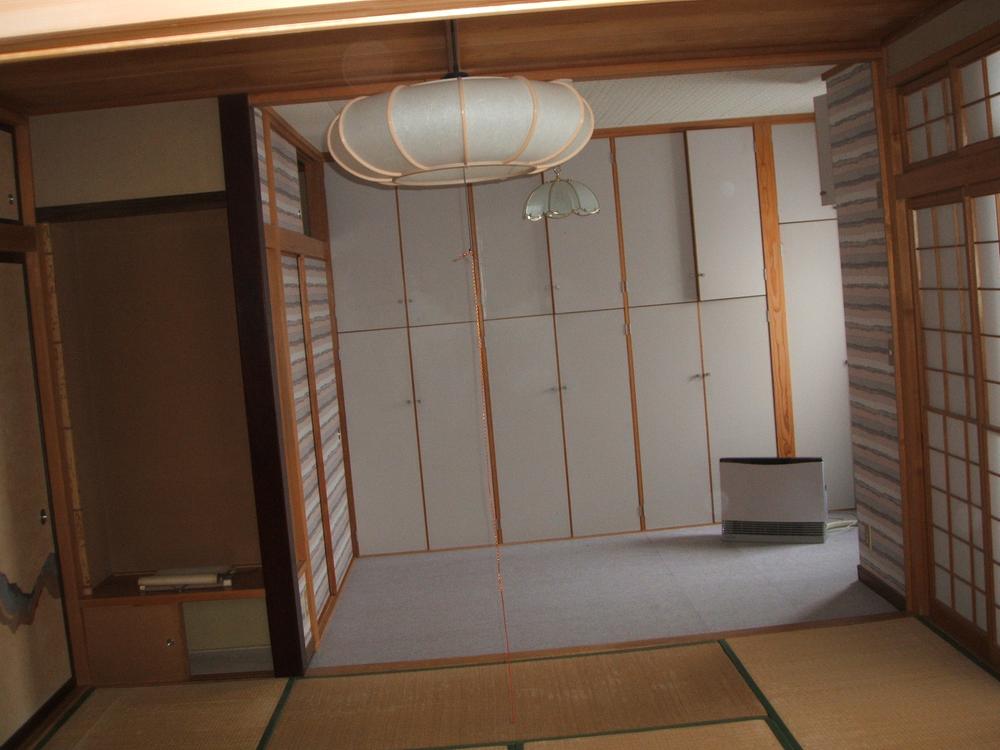 Indoor (12 May 2013) Shooting
室内(2013年12月)撮影
Floor plan間取り図 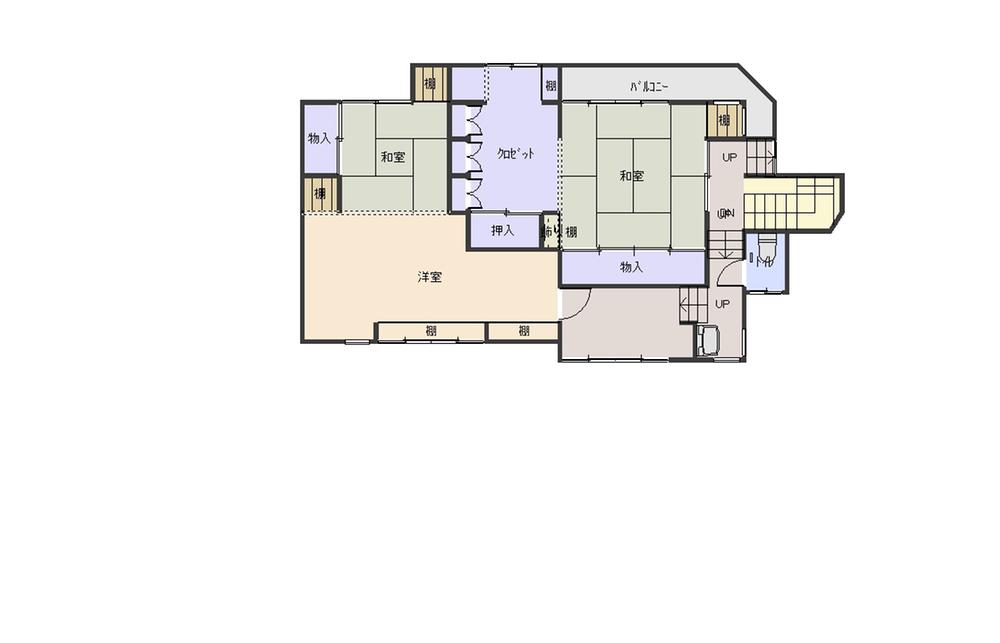 17 million yen, 7DK, Land area 436.04 sq m , Building area 255.31 sq m 2 floor
1700万円、7DK、土地面積436.04m2、建物面積255.31m2 2階
Wash basin, toilet洗面台・洗面所 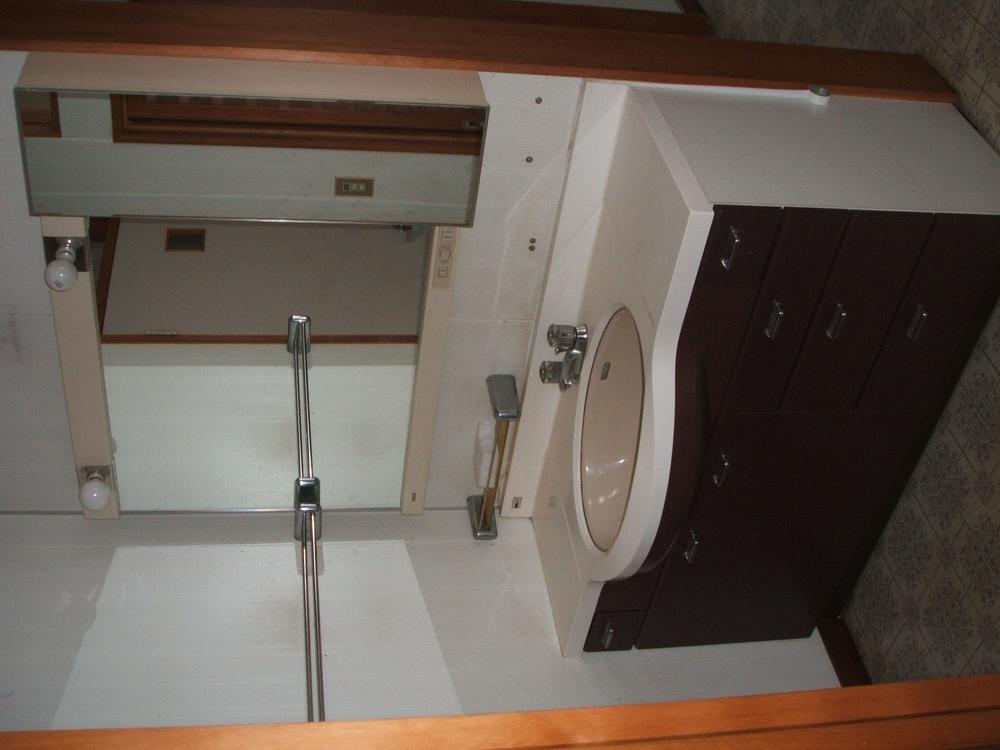 Indoor (12 May 2013) Shooting
室内(2013年12月)撮影
Toiletトイレ 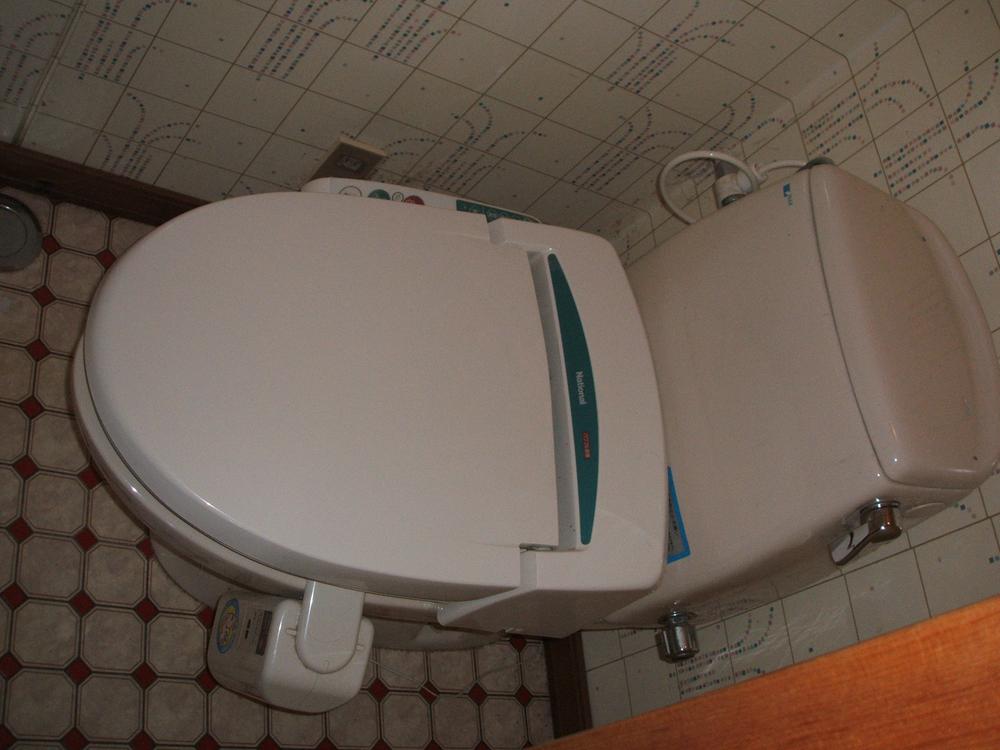 Indoor (12 May 2013) Shooting
室内(2013年12月)撮影
Other introspectionその他内観 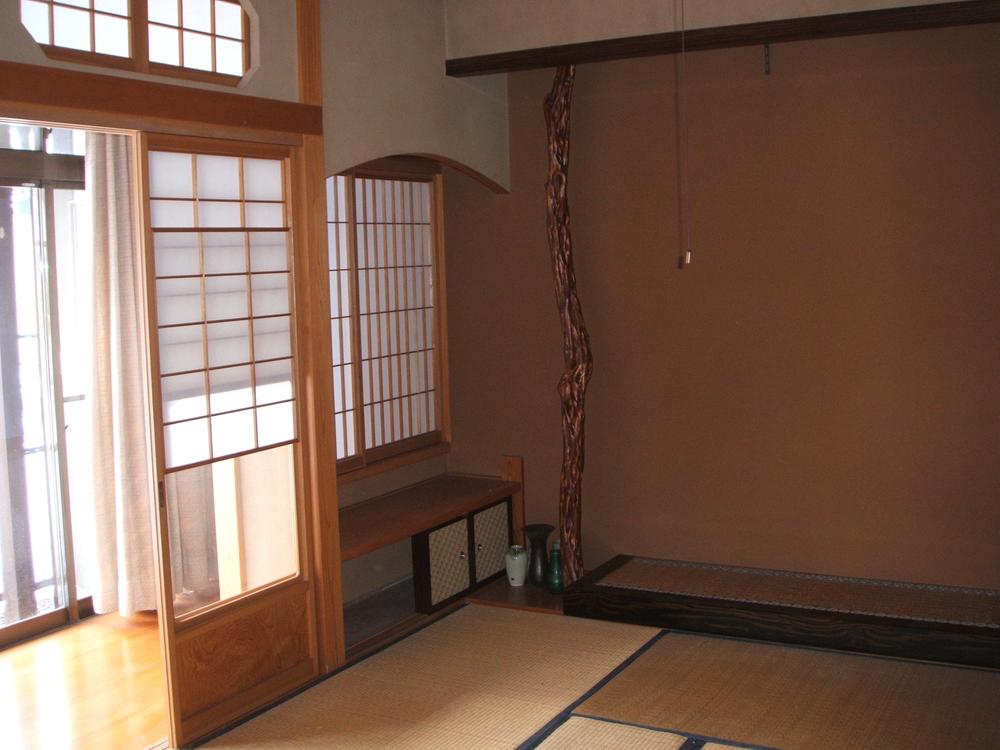 Indoor (12 May 2013) Shooting
室内(2013年12月)撮影
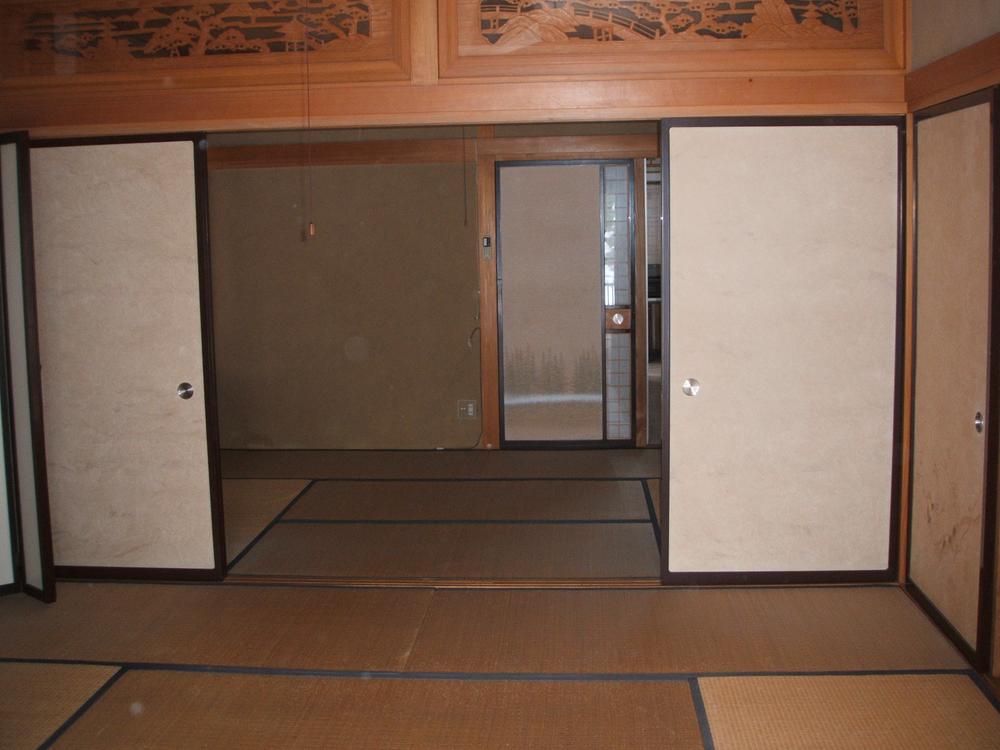 Indoor (12 May 2013) Shooting
室内(2013年12月)撮影
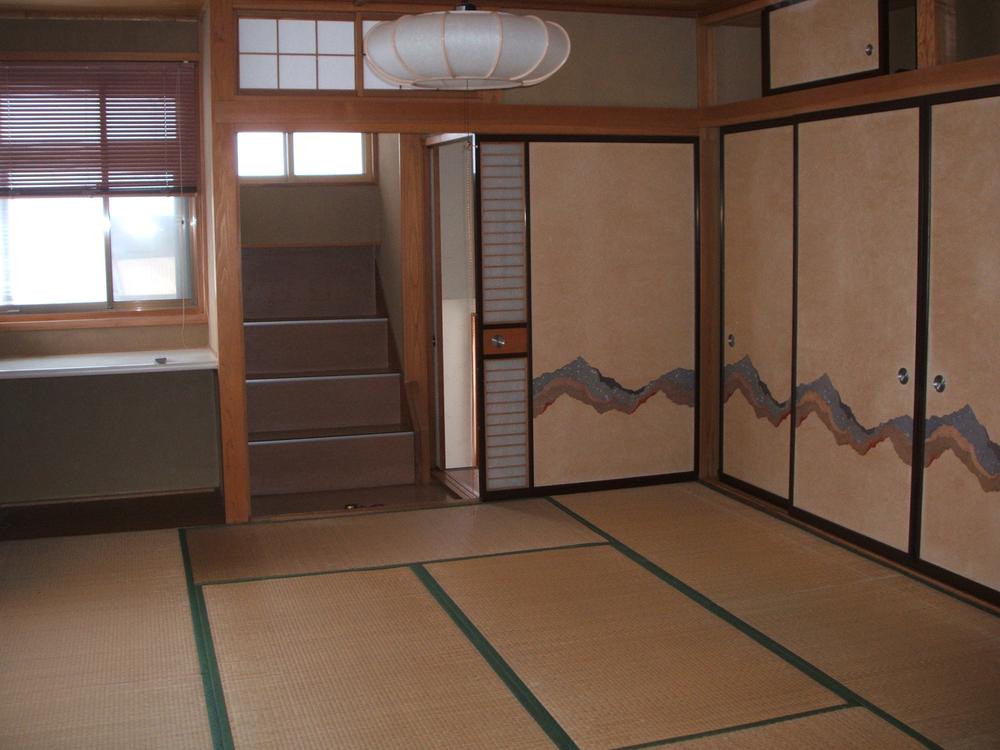 Indoor (12 May 2013) Shooting
室内(2013年12月)撮影
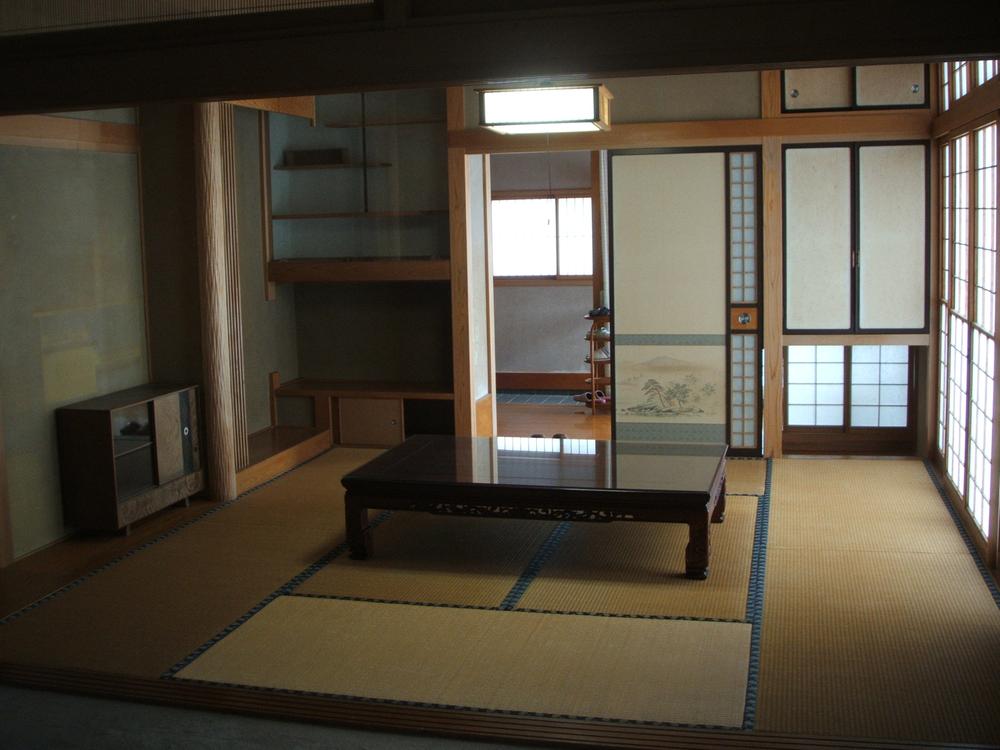 Indoor (12 May 2013) Shooting
室内(2013年12月)撮影
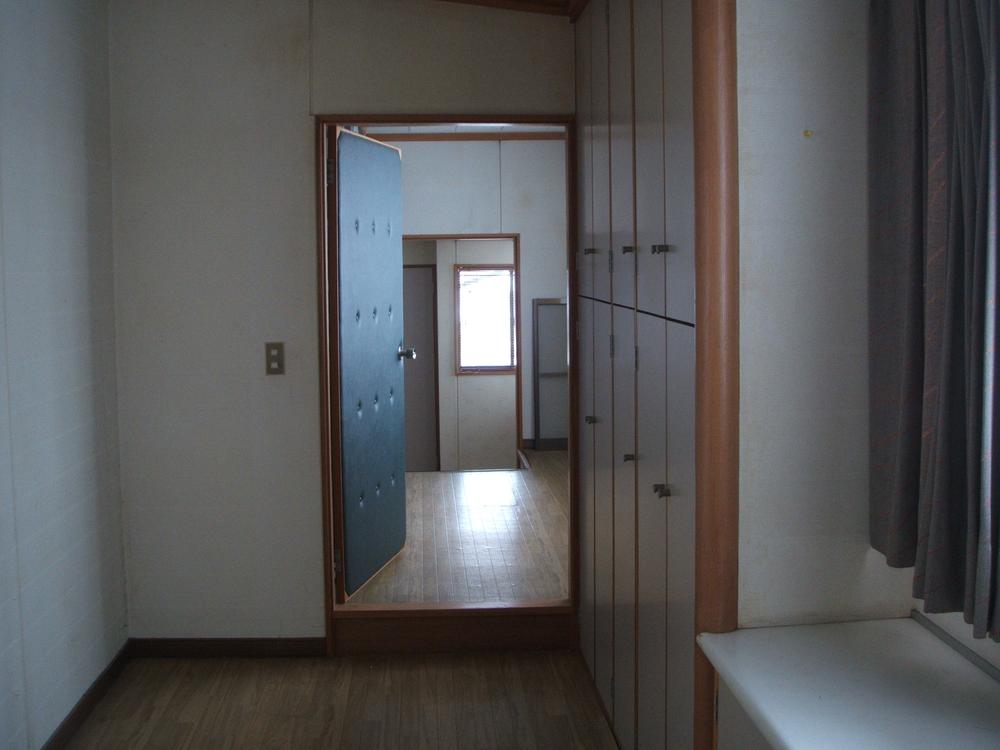 Indoor (12 May 2013) Shooting
室内(2013年12月)撮影
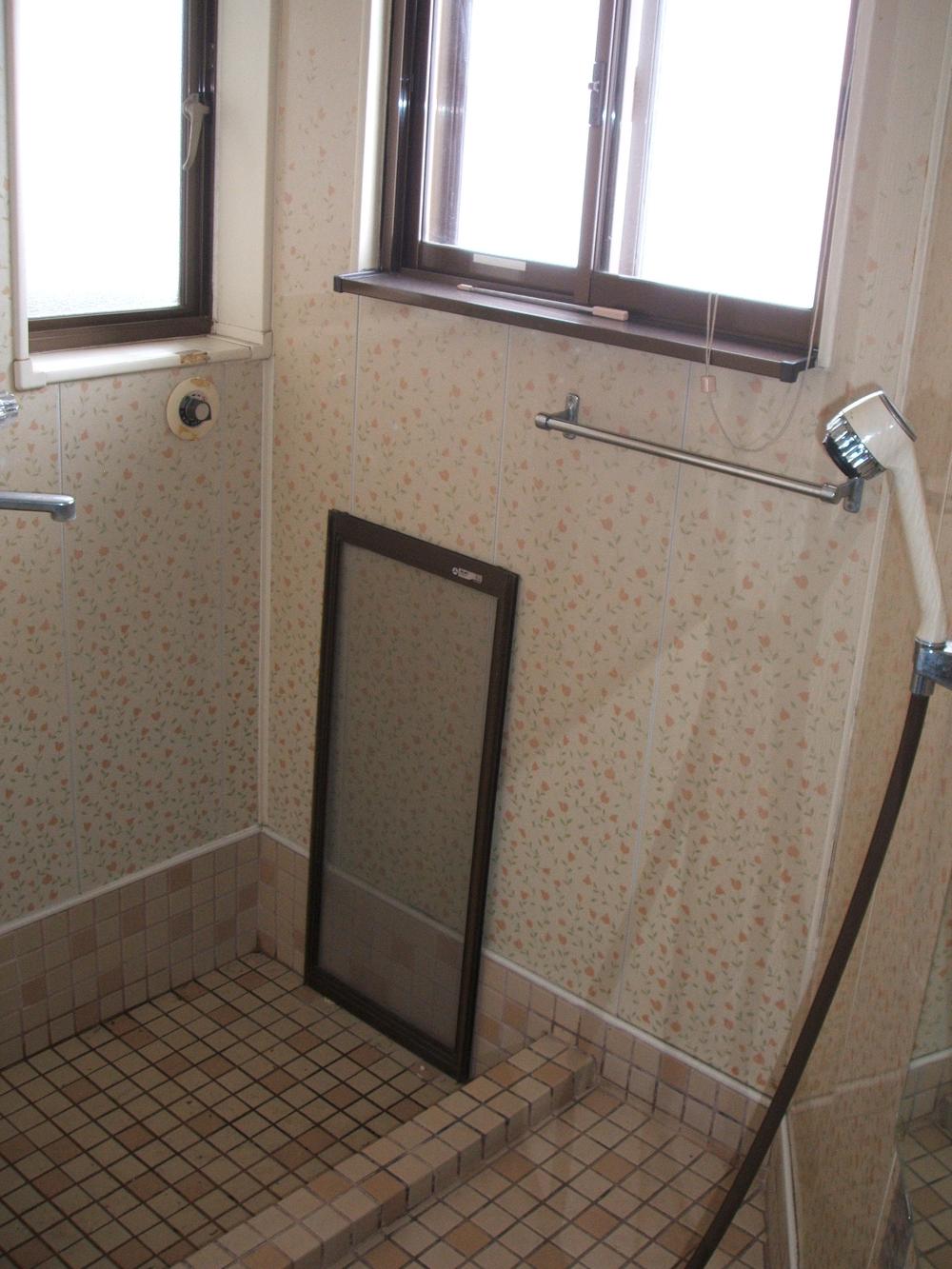 Indoor (12 May 2013) Shooting
室内(2013年12月)撮影
Location
| 




















