Used Homes » Chugoku » Yamagata Prefecture » Higashine
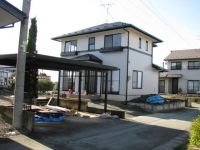 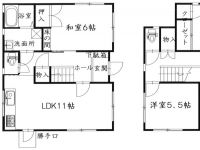
| | Yamagata Prefecture Higashine 山形県東根市 |
| JR Ou Main Line "geun" walk 15 minutes JR奥羽本線「東根」歩15分 |
Features pickup 特徴ピックアップ | | Corresponding to the flat-35S / Parking three or more possible / Immediate Available / Land 50 square meters or more / See the mountain / Super close / It is close to the city / Interior and exterior renovation / Facing south / System kitchen / Yang per good / Flat to the station / A quiet residential area / Around traffic fewer / Japanese-style room / Shaping land / Washbasin with shower / Toilet 2 places / 2-story / The window in the bathroom / TV monitor interphone / Mu front building / All living room flooring / Dish washing dryer / A large gap between the neighboring house / Flat terrain フラット35Sに対応 /駐車3台以上可 /即入居可 /土地50坪以上 /山が見える /スーパーが近い /市街地が近い /内外装リフォーム /南向き /システムキッチン /陽当り良好 /駅まで平坦 /閑静な住宅地 /周辺交通量少なめ /和室 /整形地 /シャワー付洗面台 /トイレ2ヶ所 /2階建 /浴室に窓 /TVモニタ付インターホン /前面棟無 /全居室フローリング /食器洗乾燥機 /隣家との間隔が大きい /平坦地 | Event information イベント情報 | | Open House (Please be sure to ask in advance) schedule / Every Saturday, Sunday and public holidays time / 10:00 ~ 17:00 オープンハウス(事前に必ずお問い合わせください)日程/毎週土日祝時間/10:00 ~ 17:00 | Price 価格 | | 21,800,000 yen 2180万円 | Floor plan 間取り | | 4LDK 4LDK | Units sold 販売戸数 | | 1 units 1戸 | Total units 総戸数 | | 1 units 1戸 | Land area 土地面積 | | 321.53 sq m (97.26 tsubo) (Registration) 321.53m2(97.26坪)(登記) | Building area 建物面積 | | 95.59 sq m (28.91 tsubo) (Registration) 95.59m2(28.91坪)(登記) | Driveway burden-road 私道負担・道路 | | Share interests 1055.47 sq m × (2 / 133), North 4m width (contact the road width 17.8m) 共有持分1055.47m2×(2/133)、北4m幅(接道幅17.8m) | Completion date 完成時期(築年月) | | July 1997 1997年7月 | Address 住所 | | Yamagata Prefecture Higashine spa town 3 山形県東根市温泉町3 | Traffic 交通 | | JR Ou Main Line "geun" walk 15 minutes
Yama交 bus "public hospital before" walk 4 minutes JR奥羽本線「東根」歩15分
山交バス「公立病院前」歩4分 | Contact お問い合せ先 | | TEL: 0800-809-8648 [Toll free] mobile phone ・ Also available from PHS
Caller ID is not notified
Please contact the "saw SUUMO (Sumo)"
If it does not lead, If the real estate company TEL:0800-809-8648【通話料無料】携帯電話・PHSからもご利用いただけます
発信者番号は通知されません
「SUUMO(スーモ)を見た」と問い合わせください
つながらない方、不動産会社の方は
| Building coverage, floor area ratio 建ぺい率・容積率 | | 70% ・ 200% 70%・200% | Time residents 入居時期 | | Immediate available 即入居可 | Land of the right form 土地の権利形態 | | Ownership 所有権 | Structure and method of construction 構造・工法 | | Wooden 2-story (prefabricated construction method) 木造2階建(プレハブ工法) | Construction 施工 | | Tohoku Misawa Homes Co., Ltd. 東北ミサワホーム(株) | Renovation リフォーム | | December 2013 interior renovation completed (kitchen ・ bathroom ・ toilet ・ wall), 2013 November exterior renovation completed (outer wall ・ roof) 2013年12月内装リフォーム済(キッチン・浴室・トイレ・壁)、2013年11月外装リフォーム済(外壁・屋根) | Use district 用途地域 | | Unspecified 無指定 | Overview and notices その他概要・特記事項 | | Facilities: Public Water Supply, This sewage, Individual LPG, Parking: car space 設備:公営水道、本下水、個別LPG、駐車場:カースペース | Company profile 会社概要 | | <Mediation> Miyagi Governor (2) No. 005207 (with) Zelkova real-estate and building office Yubinbango983-0025 Sendai, Miyagi Prefecture Miyagino District Fukudamachiminami 2-4-23 <仲介>宮城県知事(2)第005207号(有)けやき宅建オフィス〒983-0025 宮城県仙台市宮城野区福田町南2-4-23 |
Local appearance photo現地外観写真 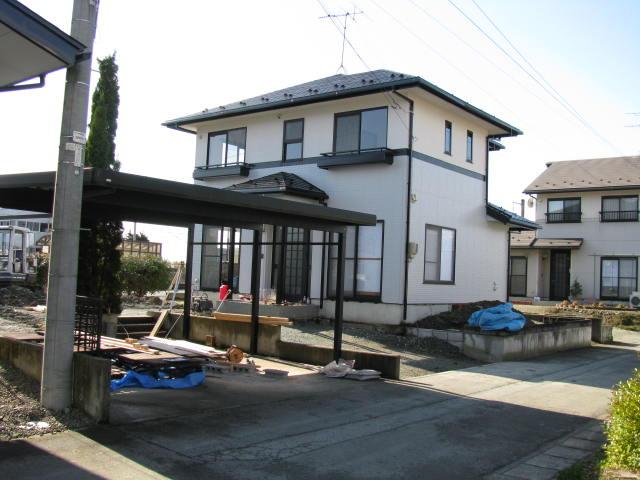 Local (11 May 2013) There is a public bath "hot water of Tatsumi" near under construction shooting five parking can be as.
現地(2013年11月)撮影5台駐車できるよう整備中近くに公衆浴場「巽の湯」があります。
Floor plan間取り図 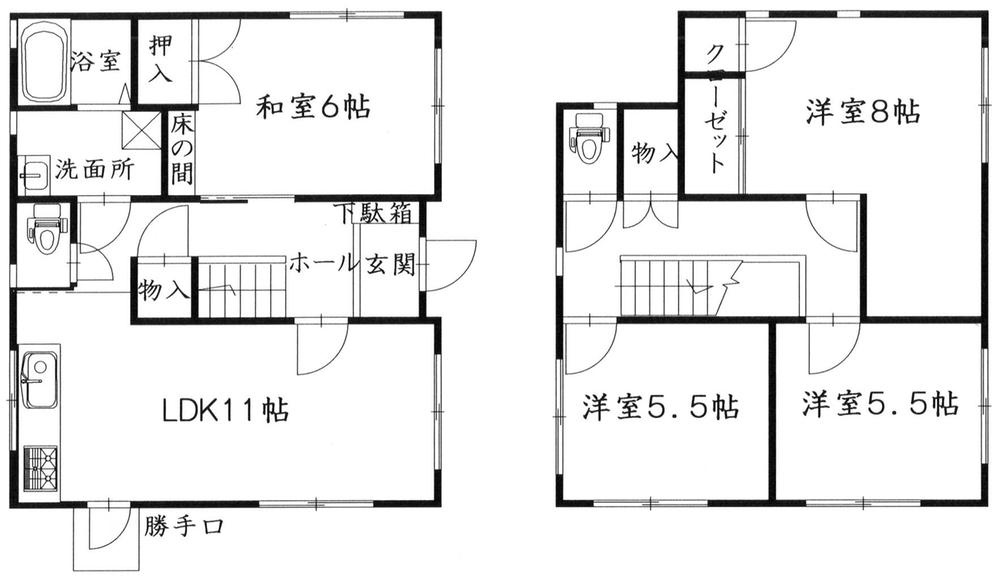 21,800,000 yen, 4LDK, Land area 321.53 sq m , Building area 95.59 sq m
2180万円、4LDK、土地面積321.53m2、建物面積95.59m2
Kitchenキッチン 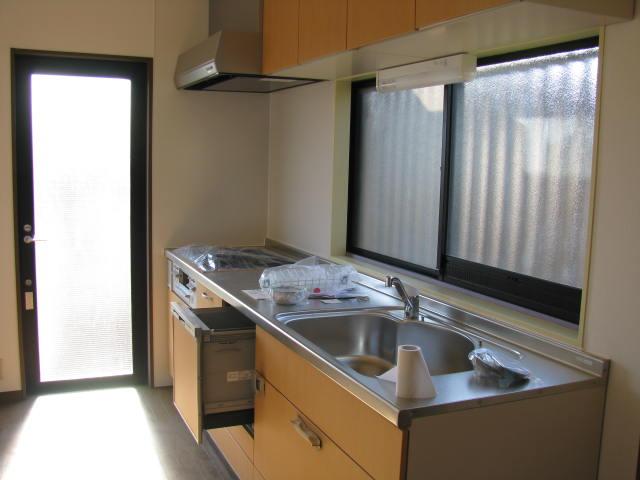 Indoor (11 May 2013) Shooting 3-neck gas stove ・ Both dishwasher new
室内(2013年11月)撮影
3口ガスコンロ・食洗機何れも新品
Bathroom浴室 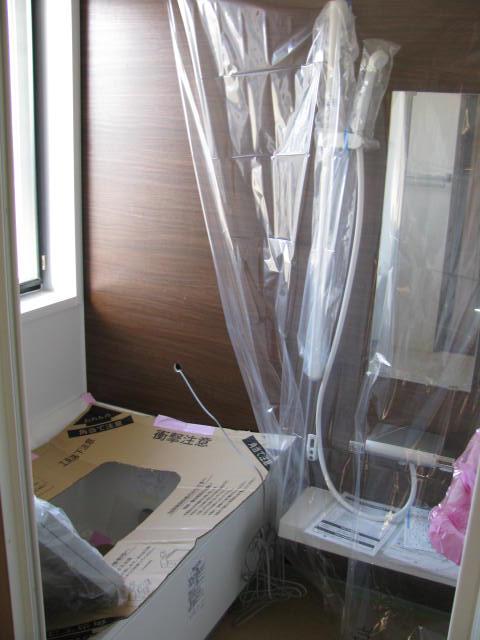 Indoor (11 May 2013) Shooting Unit bus of new With reheating function
室内(2013年11月)撮影
新品のユニットバス
追い焚き機能付き
Wash basin, toilet洗面台・洗面所 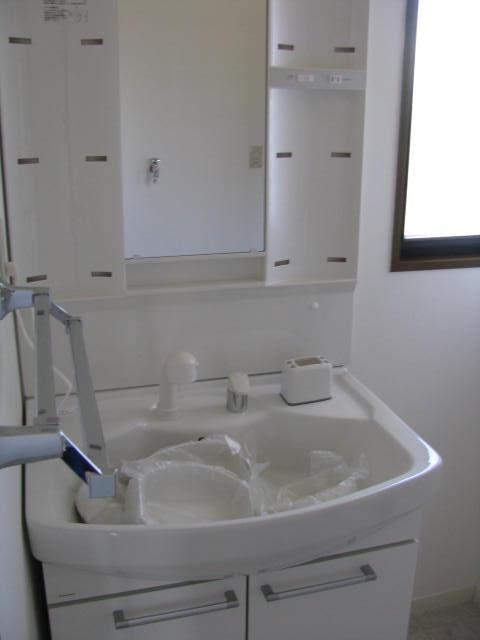 Indoor (11 May 2013) Shooting New shampoo dresser
室内(2013年11月)撮影
新品のシャンプードレッサー
Toiletトイレ 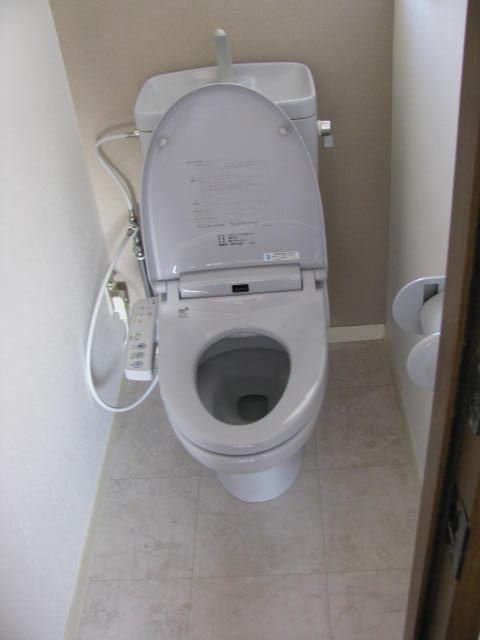 Indoor (11 May 2013) Shooting
室内(2013年11月)撮影
Location
|







