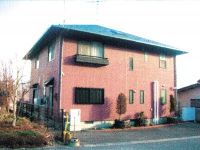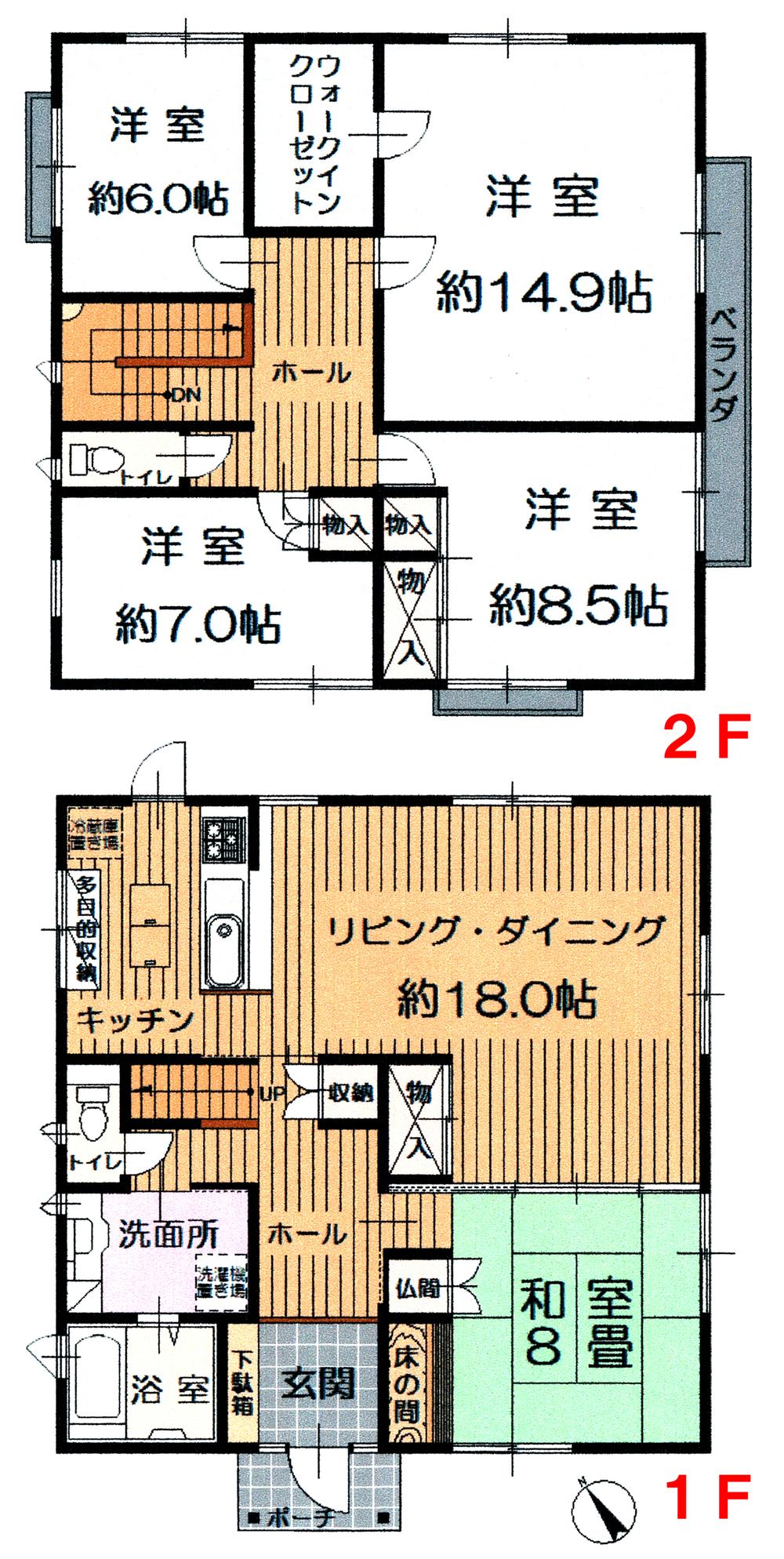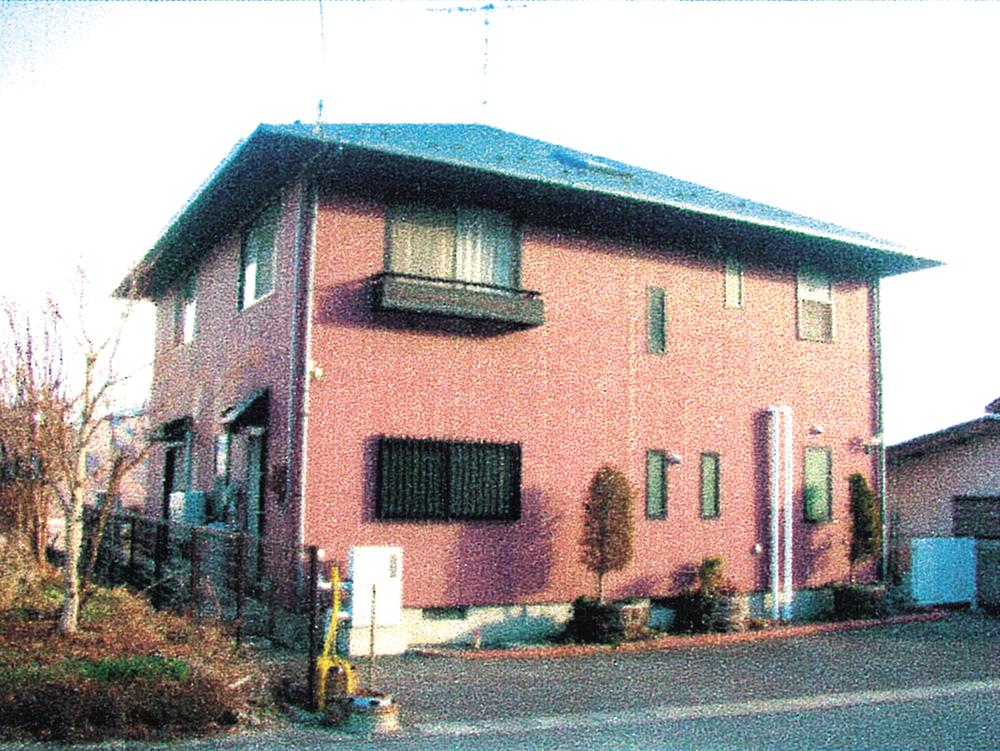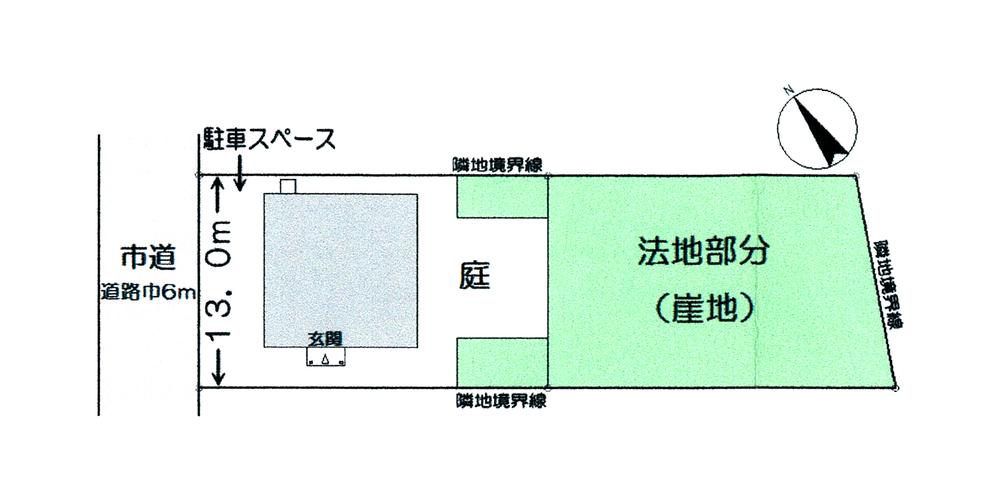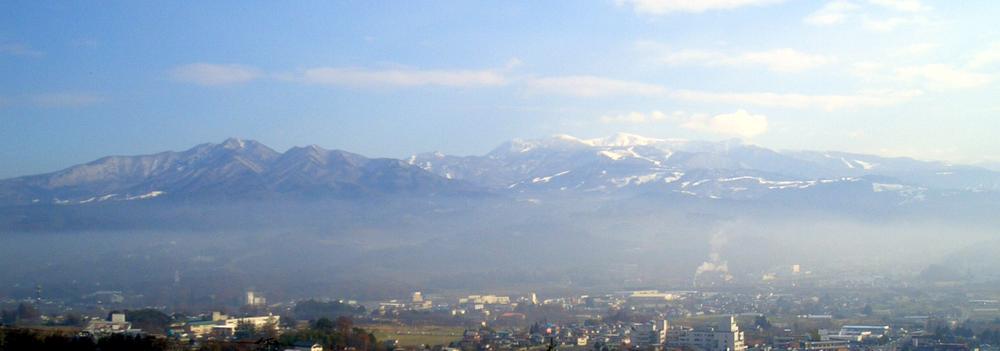|
|
Yamagata Prefecture Kaminoyama
山形県上山市
|
|
JR Ou Main Line "kaminoyama onsen" bus 10 Bun'yama交 bus "Jizodo before" walk 5 minutes
JR奥羽本線「かみのやま温泉」バス10分山交バス「地蔵堂前」歩5分
|
|
Recommended for second House! A Miharashi good, You can overlook the Zao mountain range! Four seasons of scenery you can enjoy!
セカンドハウスにもおすすめ!見晴良好で、蔵王連峰が一望できます!四季折々の風景が楽しめます!
|
|
Land more than 100 square meters, LDK18 tatami mats or more, See the mountain, Or more before road 6mese-style room, Home garden, Face-to-face kitchen, 2-story, Good view, Walk-in closet, All room 6 tatami mats or more
土地100坪以上、LDK18畳以上、山が見える、前道6m以上、和室、家庭菜園、対面式キッチン、2階建、眺望良好、ウォークインクロゼット、全居室6畳以上
|
Features pickup 特徴ピックアップ | | Land more than 100 square meters / LDK18 tatami mats or more / See the mountain / Or more before road 6m / Japanese-style room / Home garden / Face-to-face kitchen / 2-story / Good view / Walk-in closet / All room 6 tatami mats or more 土地100坪以上 /LDK18畳以上 /山が見える /前道6m以上 /和室 /家庭菜園 /対面式キッチン /2階建 /眺望良好 /ウォークインクロゼット /全居室6畳以上 |
Event information イベント情報 | | Open House (Please be sure to ask in advance) schedule / If you wish in public for your tour, Please contact us beforehand. (Person in charge: up to Suzuki) オープンハウス(事前に必ずお問い合わせください)日程/公開中ご見学をご希望の際は、事前に必ずお問合せ下さい。(担当:鈴木まで) |
Price 価格 | | 21 million yen 2100万円 |
Floor plan 間取り | | 5LDK 5LDK |
Units sold 販売戸数 | | 1 units 1戸 |
Total units 総戸数 | | 1 units 1戸 |
Land area 土地面積 | | 528.37 sq m (registration) 528.37m2(登記) |
Building area 建物面積 | | 165.62 sq m (registration) 165.62m2(登記) |
Driveway burden-road 私道負担・道路 | | Nothing, Northwest 6m width 無、北西6m幅 |
Completion date 完成時期(築年月) | | December 1994 1994年12月 |
Address 住所 | | Yamagata Prefecture Kaminoyama Oishi 1 山形県上山市大石1 |
Traffic 交通 | | JR Ou Main Line "kaminoyama onsen" bus 10 Bun'yama交 bus "Jizodo before" walk 5 minutes JR奥羽本線「かみのやま温泉」バス10分山交バス「地蔵堂前」歩5分
|
Related links 関連リンク | | [Related Sites of this company] 【この会社の関連サイト】 |
Person in charge 担当者より | | Person in charge of Suzuki 担当者鈴木 |
Contact お問い合せ先 | | TEL: 0800-603-3613 [Toll free] mobile phone ・ Also available from PHS
Caller ID is not notified
Please contact the "saw SUUMO (Sumo)"
If it does not lead, If the real estate company TEL:0800-603-3613【通話料無料】携帯電話・PHSからもご利用いただけます
発信者番号は通知されません
「SUUMO(スーモ)を見た」と問い合わせください
つながらない方、不動産会社の方は
|
Building coverage, floor area ratio 建ぺい率・容積率 | | Fifty percent ・ Hundred percent 50%・100% |
Time residents 入居時期 | | Consultation 相談 |
Land of the right form 土地の権利形態 | | Ownership 所有権 |
Structure and method of construction 構造・工法 | | Wooden 2-story 木造2階建 |
Use district 用途地域 | | One low-rise 1種低層 |
Overview and notices その他概要・特記事項 | | Contact: Suzuki, Facilities: Public Water Supply, This sewage, Individual LPG 担当者:鈴木、設備:公営水道、本下水、個別LPG |
Company profile 会社概要 | | <Mediation> Miyagi Governor (2) No. 005180 (Ltd.) Aju Yubinbango980-0014 Sendai, Miyagi Prefecture, Aoba-ku Honcho 2-3-10 Sendai Honcho Building 9 floor <仲介>宮城県知事(2)第005180号(株)アージュ〒980-0014 宮城県仙台市青葉区本町2-3-10 仙台本町ビル9階 |

