Used Homes » Chugoku » Yamagata Prefecture » Murayama
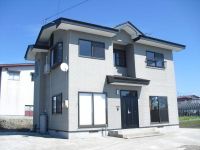 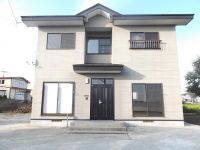
| | Yamagata Prefecture, Murayama 山形県村山市 |
| JR Ou Main Line "Sodezaki" walk 59 minutes JR奥羽本線「袖崎」歩59分 |
| Various how to use, Etc. ~ I and a large 156 square meters! 使い方いろいろ、ど ~ んと広い156坪! |
Price 価格 | | 7.2 million yen 720万円 | Floor plan 間取り | | 4LDK 4LDK | Units sold 販売戸数 | | 1 units 1戸 | Land area 土地面積 | | 518.25 sq m (registration) 518.25m2(登記) | Building area 建物面積 | | 104.33 sq m (registration) 104.33m2(登記) | Driveway burden-road 私道負担・道路 | | Nothing, Southwest 5.1m width 無、南西5.1m幅 | Completion date 完成時期(築年月) | | July 2000 2000年7月 | Address 住所 | | Yamagata Prefecture, Murayama Oaza Tominami 山形県村山市大字富並 | Traffic 交通 | | JR Ou Main Line "Sodezaki" walk 59 minutes JR奥羽本線「袖崎」歩59分
| Related links 関連リンク | | [Related Sites of this company] 【この会社の関連サイト】 | Contact お問い合せ先 | | TEL: 0800-809-8779 [Toll free] mobile phone ・ Also available from PHS
Caller ID is not notified
Please contact the "saw SUUMO (Sumo)"
If it does not lead, If the real estate company TEL:0800-809-8779【通話料無料】携帯電話・PHSからもご利用いただけます
発信者番号は通知されません
「SUUMO(スーモ)を見た」と問い合わせください
つながらない方、不動産会社の方は
| Time residents 入居時期 | | Immediate available 即入居可 | Land of the right form 土地の権利形態 | | Ownership 所有権 | Structure and method of construction 構造・工法 | | Wooden 2-story 木造2階建 | Renovation リフォーム | | 2013 September interior renovation completed (cross part Chokawa other), 2013 September exterior renovation completed (windbreak room removal other) 2013年9月内装リフォーム済(クロス一部張替 他)、2013年9月外装リフォーム済(風除室撤去 他) | Use district 用途地域 | | City planning area outside 都市計画区域外 | Other limitations その他制限事項 | | 2-minute walk from the bus stop, "Forest" バス停「森」より徒歩2分 | Overview and notices その他概要・特記事項 | | Facilities: Public Water Supply, Individual septic tank, Parking: car space 設備:公営水道、個別浄化槽、駐車場:カースペース | Company profile 会社概要 | | <Seller> Minister of Land, Infrastructure and Transport (4) No. 005475 (Ltd.) Kachitasu Yamagata shop Yubinbango990-0066 Yamagata, Yamagata Prefecture Shirushiyaku cho 1-2-38 <売主>国土交通大臣(4)第005475号(株)カチタス山形店〒990-0066 山形県山形市印役町1-2-38 |
Local appearance photo現地外観写真 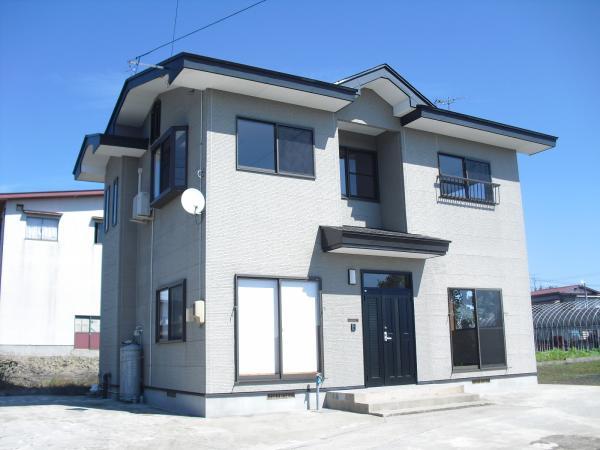 Site spacious Parking five Allowed
敷地広々 駐車5台可
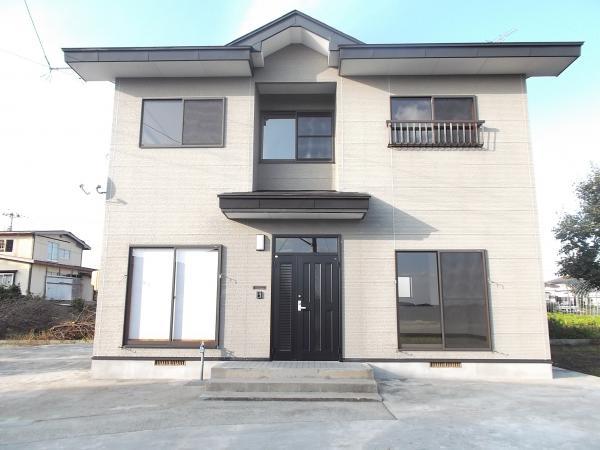 House does not come tired calm color
落ち着いた色で飽きが来ない家
Floor plan間取り図 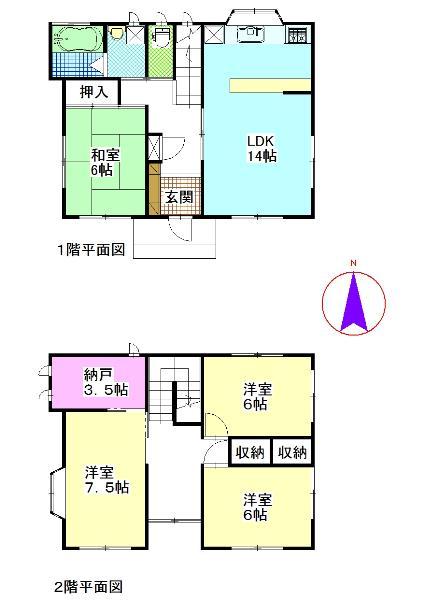 7.2 million yen, 4LDK, Land area 518.25 sq m , Building area 104.33 sq m 4LDK
720万円、4LDK、土地面積518.25m2、建物面積104.33m2 4LDK
Livingリビング 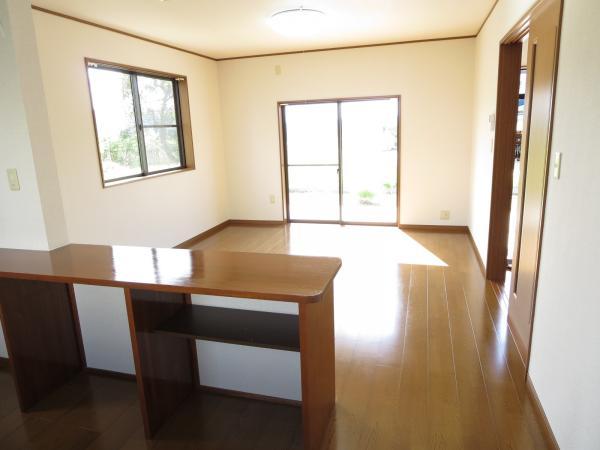 South-facing living room Nikko plenty
南向きのリビング 日光たっぷり
Bathroom浴室 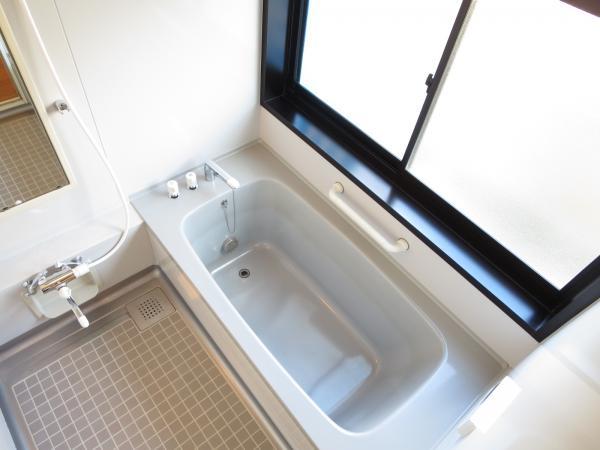 With reheating function
追い炊き機能付
Kitchenキッチン 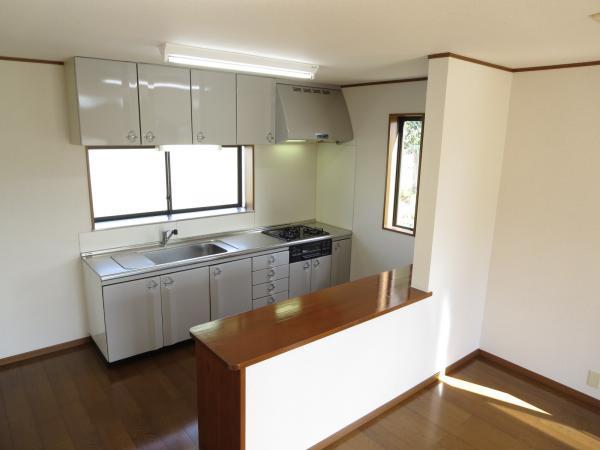 It is counter come in handy between the kitchen and living room
キッチンとリビング間のカウンター重宝です
Non-living roomリビング以外の居室 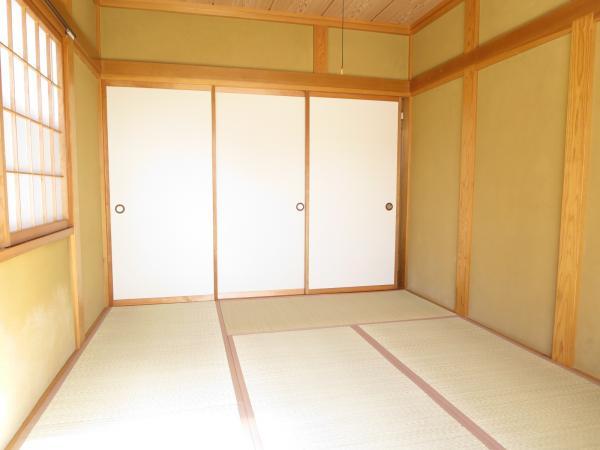 South-facing Japanese-style room
南向きの和室
Wash basin, toilet洗面台・洗面所 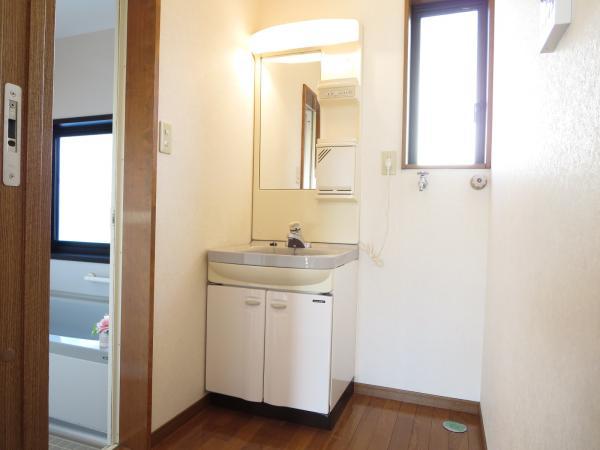 Bathroom vanity
洗面化粧台
Toiletトイレ 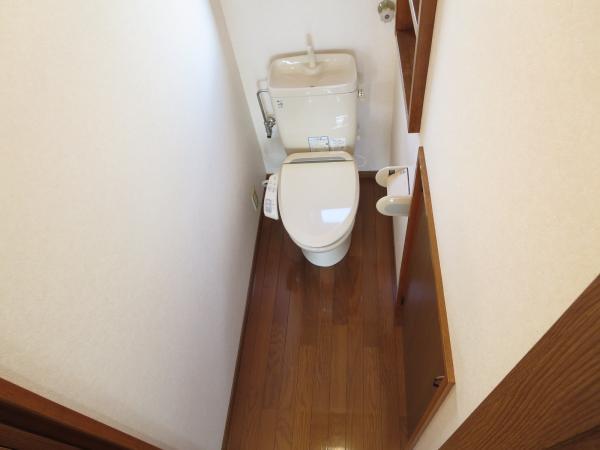 Warm water toilet seat new goods exchange
温水便座新品交換
Parking lot駐車場 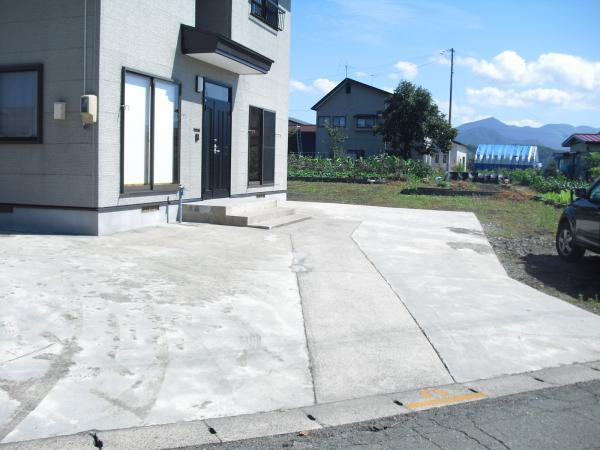 Four or more OK! Spacious parking space
4台以上OK! 広々駐車スペース
Other introspectionその他内観 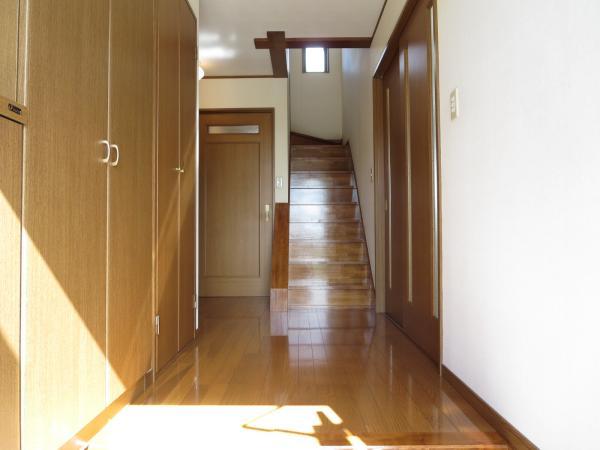 Of large capacity shoes BOX
大容量のシューズBOX
Livingリビング 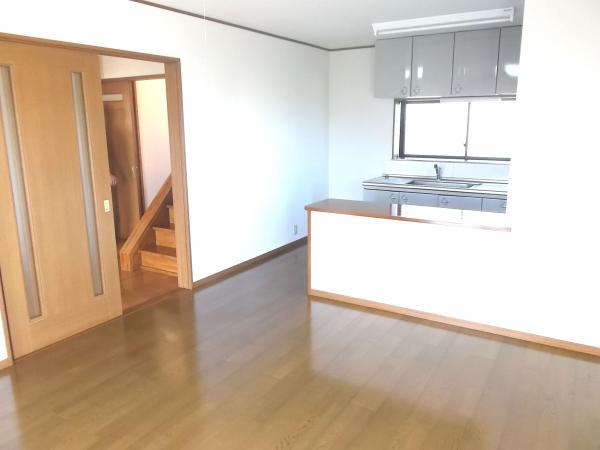 Peace of mind of no step on the threshold is
敷居に段差の無いのは安心
Non-living roomリビング以外の居室 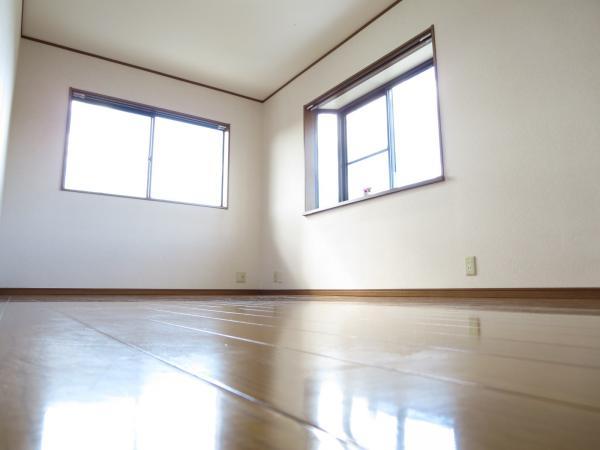 2F7.5 Pledge Western-style Fun to decorate bay window
2F7.5帖洋室 飾って楽しい出窓
Other introspectionその他内観 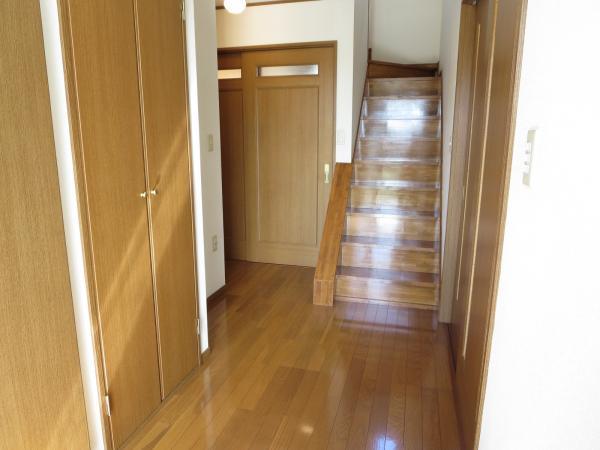 1F Hall
1Fホール
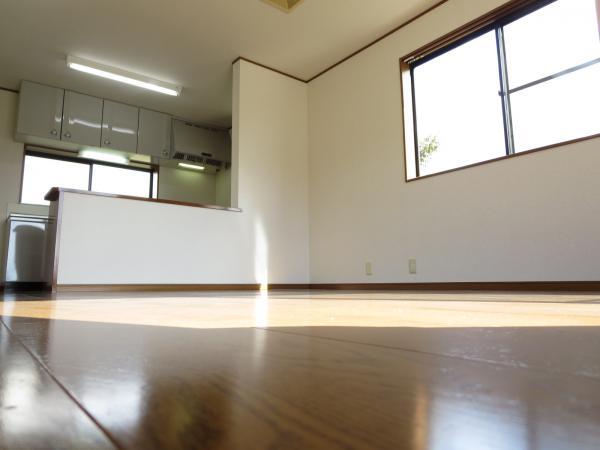 Living
リビング
Non-living roomリビング以外の居室 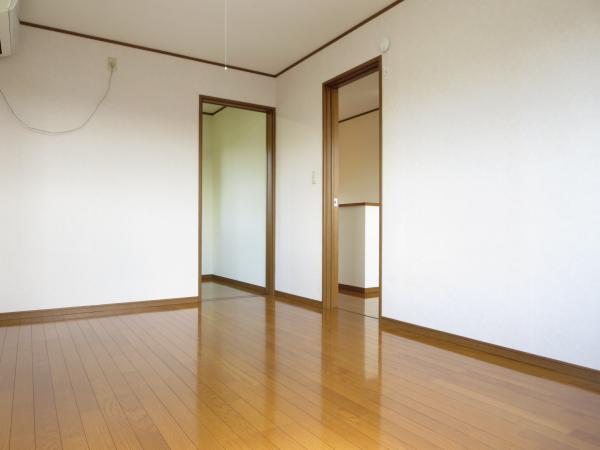 2F7.5 Pledge Western-style Closet is a walk-in
2F7.5帖洋室 納戸はウォークイン
Other introspectionその他内観 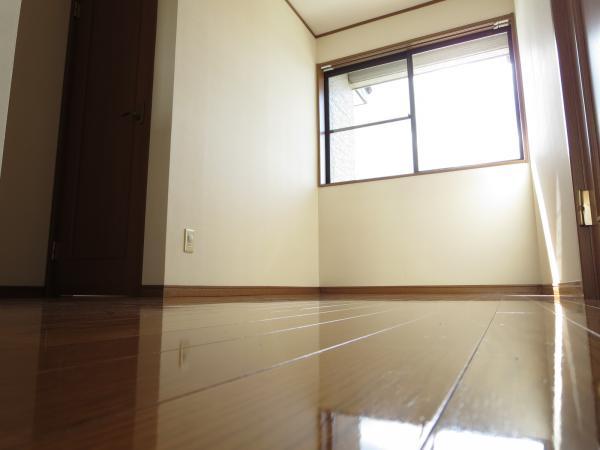 2F Hall
2Fホール
Non-living roomリビング以外の居室 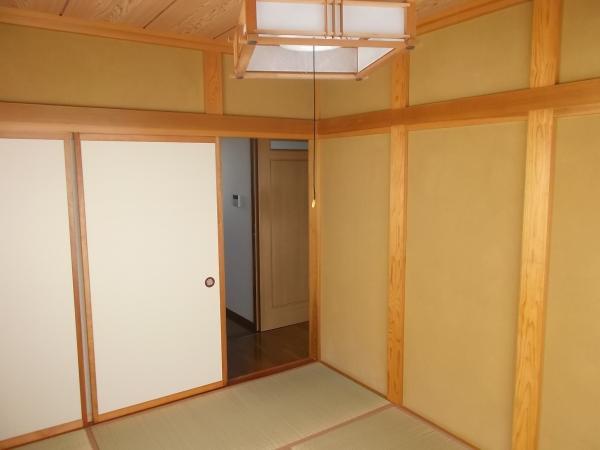 1F Japanese-style room
1F和室
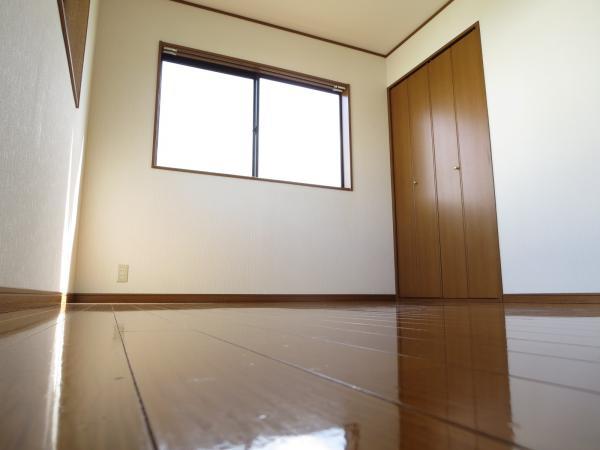 2F north 6 Pledge Western-style
2F北側6帖洋室
Location
| 



















