Used Homes » Chugoku » Yamagata Prefecture » Murayama
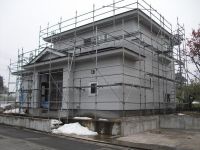 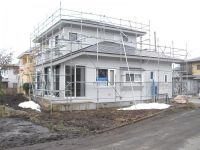
| | Yamagata Prefecture, Murayama 山形県村山市 |
| JR Ou Main Line "Murayama" walk 56 minutes JR奥羽本線「村山」歩56分 |
| Room sophisticated appearance and fine living space is spread Current, Reform in 洗練された外観と上質な住空間が広がる室内 現在、リフォーム中 |
Price 価格 | | 15.8 million yen 1580万円 | Floor plan 間取り | | 6LDK + S (storeroom) 6LDK+S(納戸) | Units sold 販売戸数 | | 1 units 1戸 | Land area 土地面積 | | 389.32 sq m (registration) 389.32m2(登記) | Building area 建物面積 | | 161.05 sq m (registration) 161.05m2(登記) | Driveway burden-road 私道負担・道路 | | Nothing, East 8m width, North 8m width 無、東8m幅、北8m幅 | Completion date 完成時期(築年月) | | February 1991 1991年2月 | Address 住所 | | Yamagata Prefecture, Murayama Oaza Tamoyama 山形県村山市大字たも山 | Traffic 交通 | | JR Ou Main Line "Murayama" walk 56 minutes JR奥羽本線「村山」歩56分
| Related links 関連リンク | | [Related Sites of this company] 【この会社の関連サイト】 | Contact お問い合せ先 | | TEL: 0800-809-8779 [Toll free] mobile phone ・ Also available from PHS
Caller ID is not notified
Please contact the "saw SUUMO (Sumo)"
If it does not lead, If the real estate company TEL:0800-809-8779【通話料無料】携帯電話・PHSからもご利用いただけます
発信者番号は通知されません
「SUUMO(スーモ)を見た」と問い合わせください
つながらない方、不動産会社の方は
| Building coverage, floor area ratio 建ぺい率・容積率 | | 60% ・ 200% 60%・200% | Time residents 入居時期 | | January 2014 2014年1月 | Land of the right form 土地の権利形態 | | Ownership 所有権 | Structure and method of construction 構造・工法 | | Wooden 2-story 木造2階建 | Renovation リフォーム | | January 2014 interior renovation will be completed (bathroom ・ Vanity new etc), Exterior renovation scheduled to be completed in January 2014 (roof ・ Outer wall paint etc) 2014年1月内装リフォーム完了予定(浴室・洗面化粧台新品 等)、2014年1月外装リフォーム完了予定(屋根・外壁塗装 等) | Use district 用途地域 | | One dwelling 1種住居 | Other limitations その他制限事項 | | Bus stop 8-minute walk from "Kanaya industrial park opening" バス停「金谷工業団地口」より徒歩8分 | Overview and notices その他概要・特記事項 | | Facilities: Public Water Supply, This sewage, Parking: car space 設備:公営水道、本下水、駐車場:カースペース | Company profile 会社概要 | | <Seller> Minister of Land, Infrastructure and Transport (4) No. 005475 (Ltd.) Kachitasu Yamagata shop Yubinbango990-0066 Yamagata, Yamagata Prefecture Shirushiyaku cho 1-2-38 <売主>国土交通大臣(4)第005475号(株)カチタス山形店〒990-0066 山形県山形市印役町1-2-38 |
Local appearance photo現地外観写真 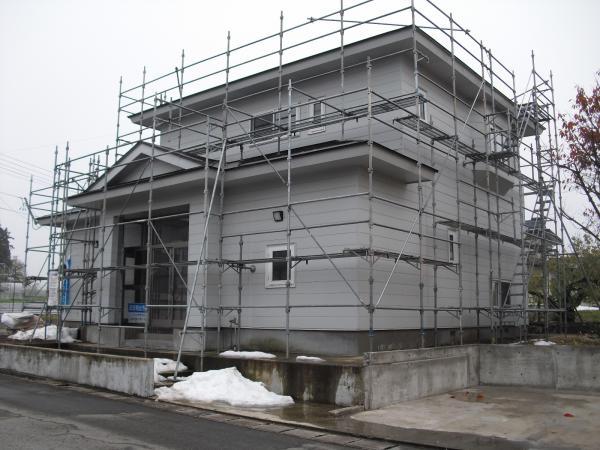 It is a profound appearance
重厚な外観です
Same specifications photos (appearance)同仕様写真(外観) 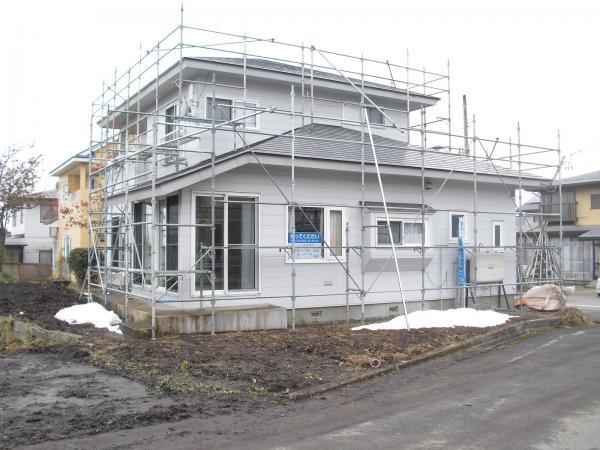 All rooms have double-glazing
全室ペアガラス
Floor plan間取り図 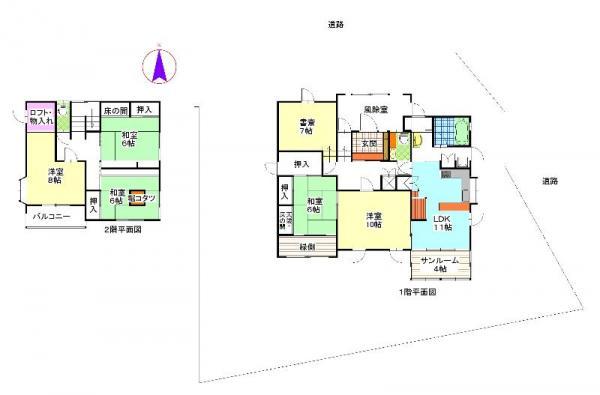 15.8 million yen, 6LDK+S, Land area 389.32 sq m , Building area 161.05 sq m 5LDK + S
1580万円、6LDK+S、土地面積389.32m2、建物面積161.05m2 5LDK+S
Livingリビング 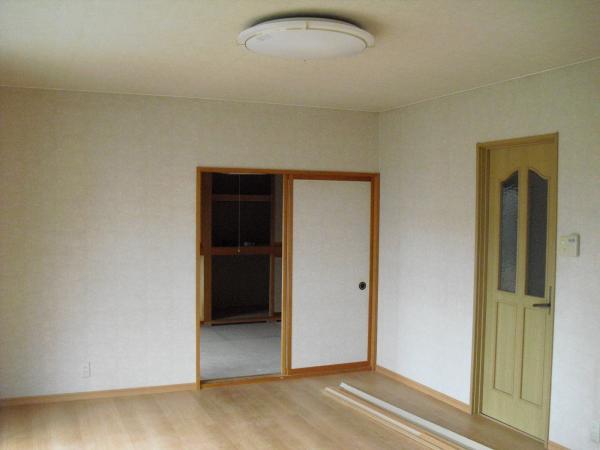 1F Living
1F リビング
Bathroom浴室 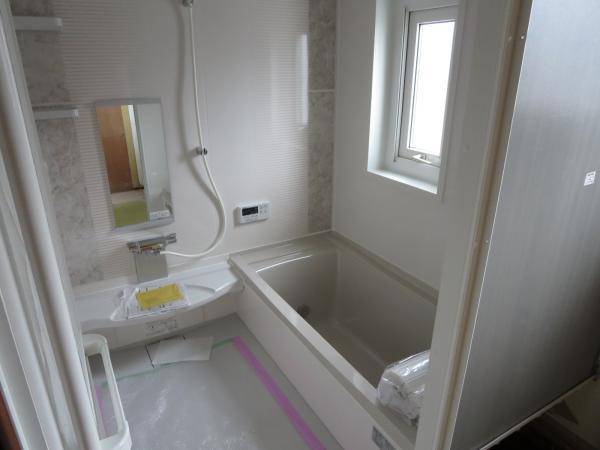 Takara stand over earthen system bus installation of 1 pyeong type
1坪タイプのタカラスタンドード製システムバス設置
Kitchenキッチン 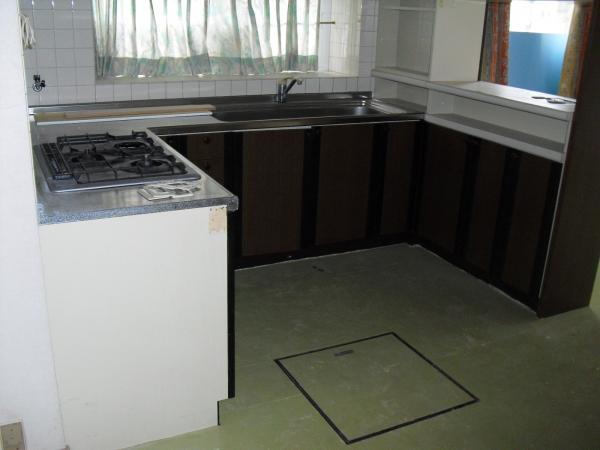 L-shaped kitchen Large usability GOOD
L字キッチン 大きくて使い勝手GOOD
Non-living roomリビング以外の居室 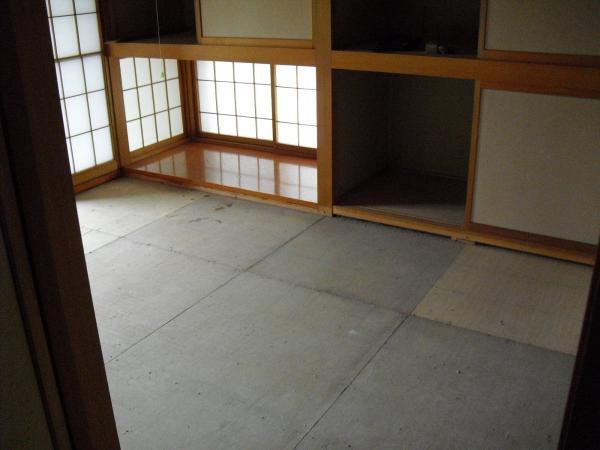 1F Japanese-style room tatami, FusumaChokawa
1F和室 畳、襖張替
Entrance玄関 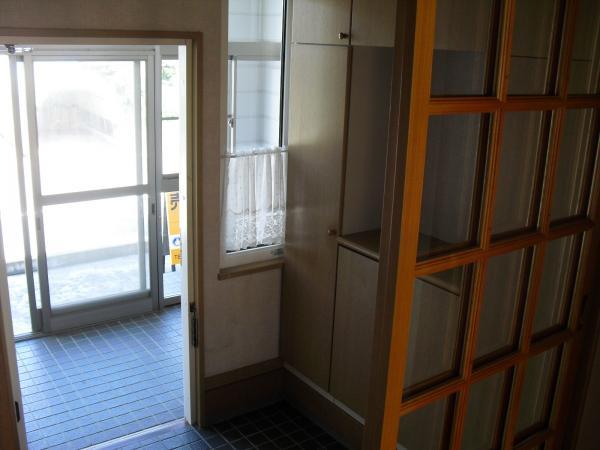 Kazejo room, Entrance
風除室、玄関
Wash basin, toilet洗面台・洗面所 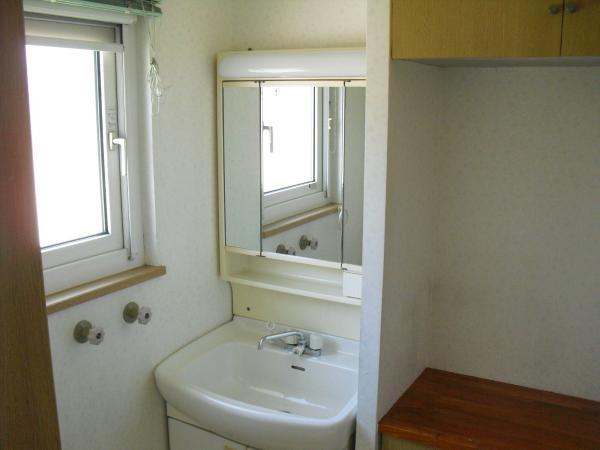 Spacious dressing room also in Mato change
間取変更で脱衣所も広々
Toiletトイレ 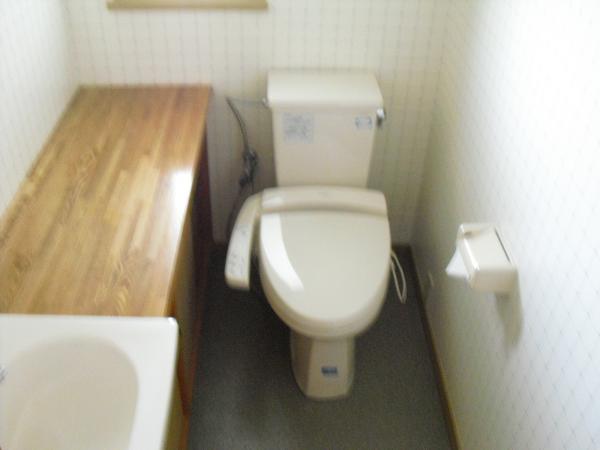 Warm water toilet seat new goods exchange
温水便座新品交換
Parking lot駐車場 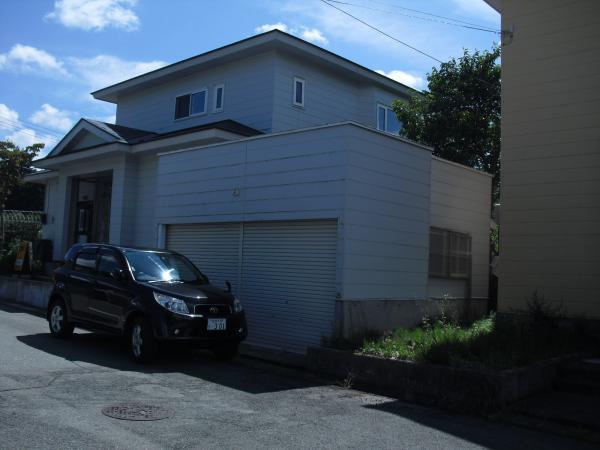 Garage demolition and parking space two secured
車庫解体し駐車スペース2台確保
Livingリビング 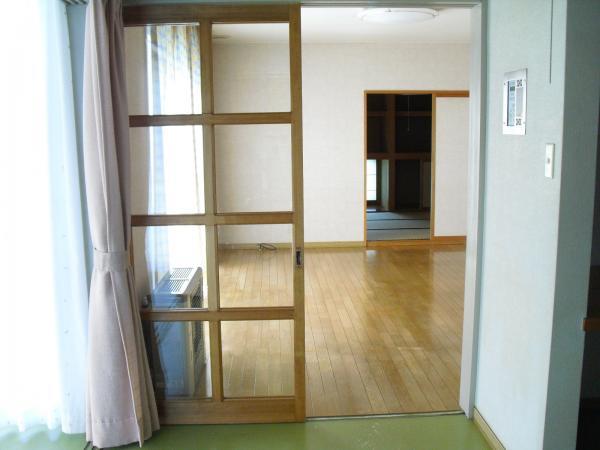 living Floor flooring re-covering
リビング 床フローリング張替え
Bathroom浴室 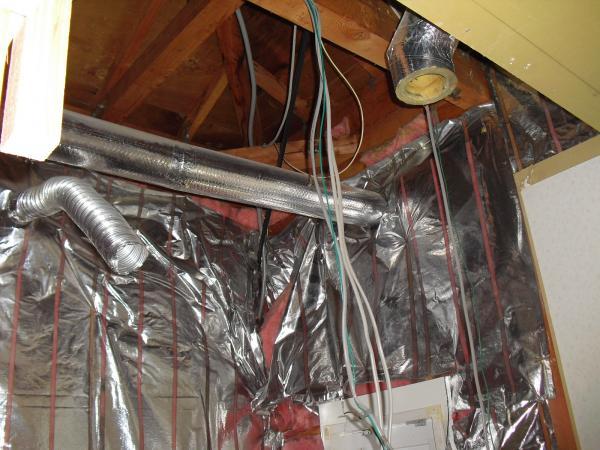 bath Mato change in the 0.75 square meters → to 1 pyeong type
風呂 間取変更で0.75坪→1坪タイプへ
Non-living roomリビング以外の居室 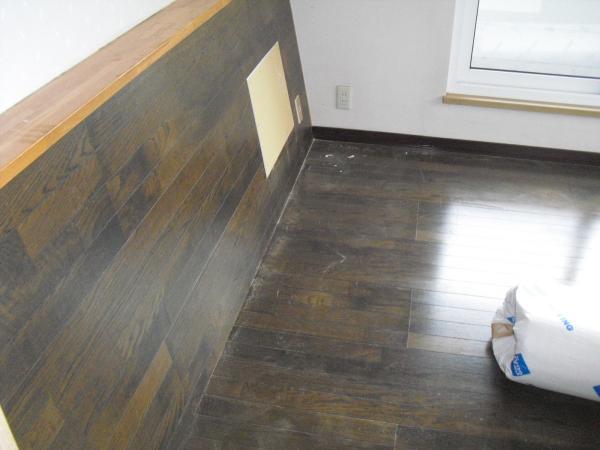 2F Western-style Cross Insect
2F洋室 クロス張替え
Entrance玄関 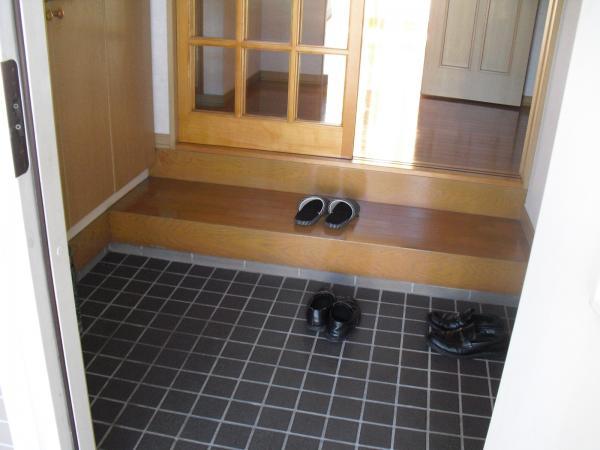 Entrance hall
玄関ホール
Livingリビング 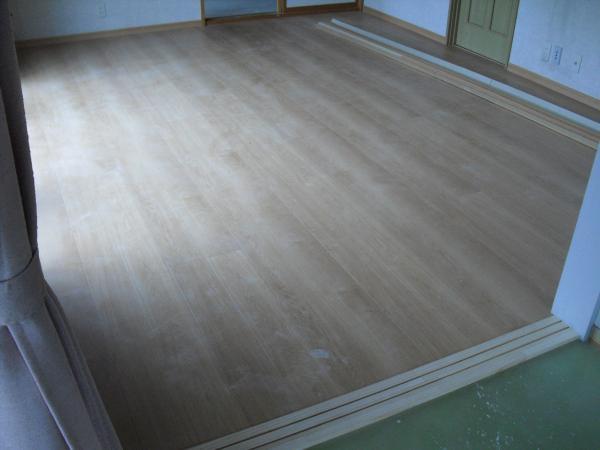 1F Western-style Flooring Chokawa completion
1F洋室 フローリング張替完了
Non-living roomリビング以外の居室 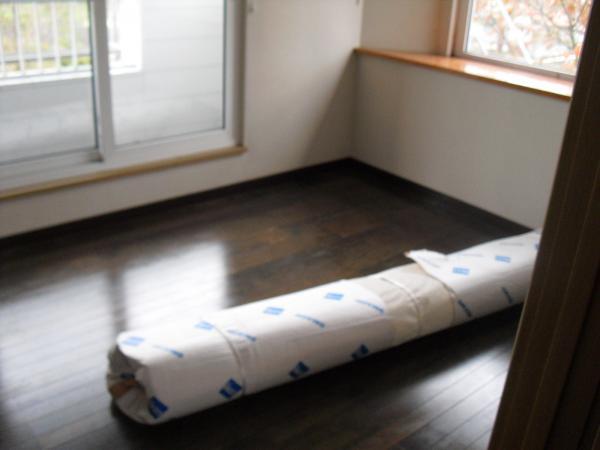 2F Western-style Cross Insect
2F洋室 クロス張替え
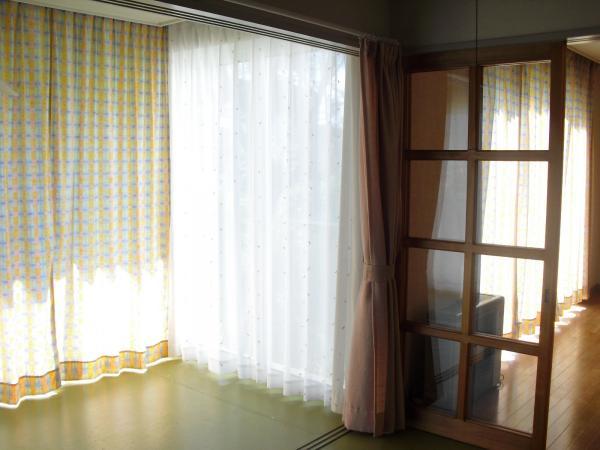 living Floor CF upholstery, Cross exchange
リビング 床CF張り、クロス交換
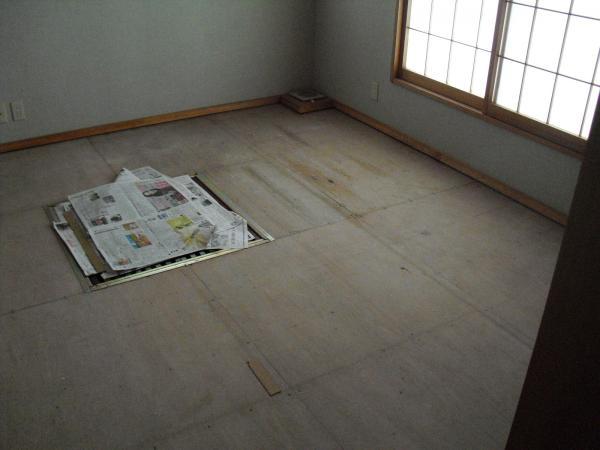 2F Japanese-style room With digging your stand
2F和室 掘りごたつ付
Location
| 



















