Used Homes » Chugoku » Yamagata Prefecture » Nanyang City
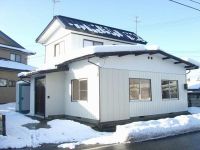 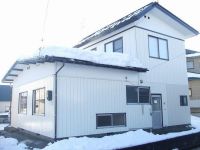
| | Yamagata Prefecture Nanyo 山形県南陽市 |
| JR Ou Main Line "Akayu" walk 23 minutes JR奥羽本線「赤湯」歩23分 |
| Popular is the district. Please contact us as soon as possible 人気地区です。お早めにお問合せ下さい |
Price 価格 | | 8.8 million yen 880万円 | Floor plan 間取り | | 5K 5K | Units sold 販売戸数 | | 1 units 1戸 | Land area 土地面積 | | 157.33 sq m (registration) 157.33m2(登記) | Building area 建物面積 | | 99.62 sq m (registration) 99.62m2(登記) | Driveway burden-road 私道負担・道路 | | Nothing, East 8m width 無、東8m幅 | Completion date 完成時期(築年月) | | September 1972 1972年9月 | Address 住所 | | Yamagata Prefecture Nanyang City Nagaoka 山形県南陽市長岡 | Traffic 交通 | | JR Ou Main Line "Akayu" walk 23 minutes JR奥羽本線「赤湯」歩23分
| Related links 関連リンク | | [Related Sites of this company] 【この会社の関連サイト】 | Contact お問い合せ先 | | TEL: 0800-809-8780 [Toll free] mobile phone ・ Also available from PHS
Caller ID is not notified
Please contact the "saw SUUMO (Sumo)"
If it does not lead, If the real estate company TEL:0800-809-8780【通話料無料】携帯電話・PHSからもご利用いただけます
発信者番号は通知されません
「SUUMO(スーモ)を見た」と問い合わせください
つながらない方、不動産会社の方は
| Building coverage, floor area ratio 建ぺい率・容積率 | | 60% ・ 200% 60%・200% | Time residents 入居時期 | | Immediate available 即入居可 | Land of the right form 土地の権利形態 | | Ownership 所有権 | Structure and method of construction 構造・工法 | | Wooden 2-story 木造2階建 | Renovation リフォーム | | December 2013 interior renovation completed (kitchen ・ bathroom ・ toilet ・ wall ・ floor) 2013年12月内装リフォーム済(キッチン・浴室・トイレ・壁・床) | Use district 用途地域 | | Two dwellings 2種住居 | Overview and notices その他概要・特記事項 | | Facilities: Public Water Supply, This sewage, Parking: car space 設備:公営水道、本下水、駐車場:カースペース | Company profile 会社概要 | | <Seller> Minister of Land, Infrastructure and Transport (4) No. 005475 (Ltd.) Kachitasu Yonezawa shop Yubinbango992-0011 Yonezawa City, Yamagata Prefecture, Nakata-cho, 568-4 <売主>国土交通大臣(4)第005475号(株)カチタス米沢店〒992-0011 山形県米沢市中田町568-4 |
Local appearance photo現地外観写真 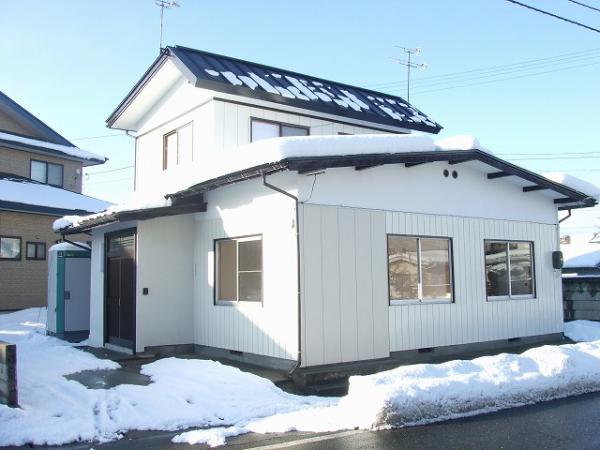 Popular district, You can preview. Please contact us as soon as possible.
人気地区、内覧できます。お早めにお問合せ下さい。
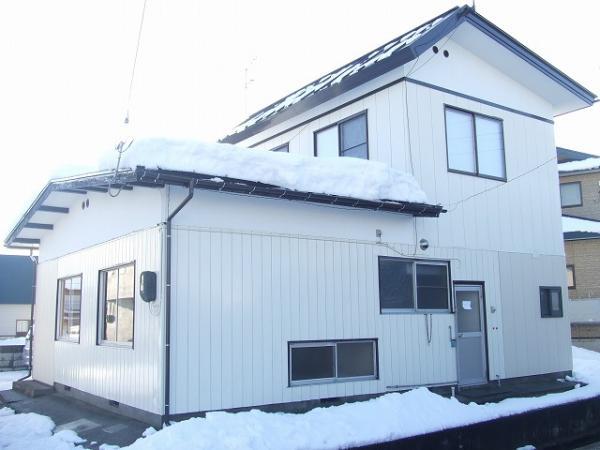 Local appearance photo
現地外観写真
Floor plan間取り図 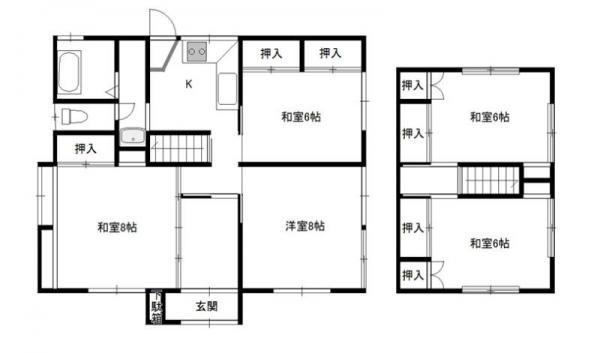 8.8 million yen, 5K, Land area 157.33 sq m , Building area 99.62 sq m 5K
880万円、5K、土地面積157.33m2、建物面積99.62m2 5K
Livingリビング 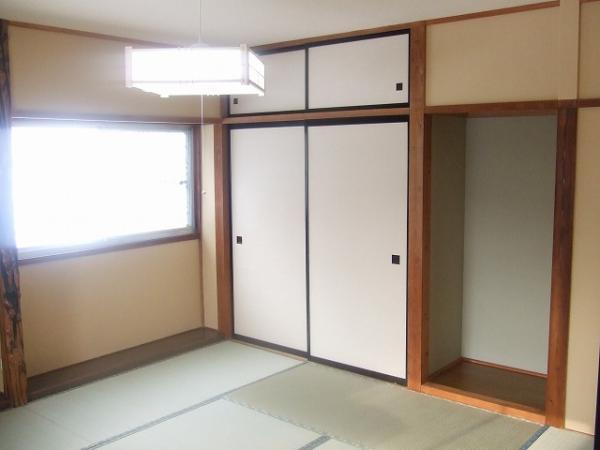 1F entrance went immediately of Japanese-style room
1F玄関入ってすぐの和室
Bathroom浴室 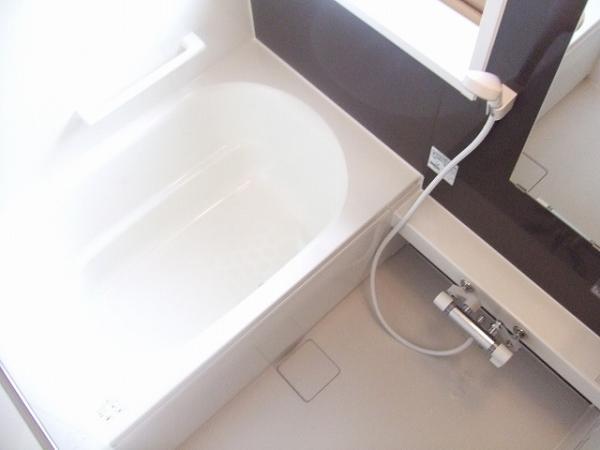 New unit bus, It will put comfortably
新品ユニットバス、気持ちよく入れますね
Kitchenキッチン 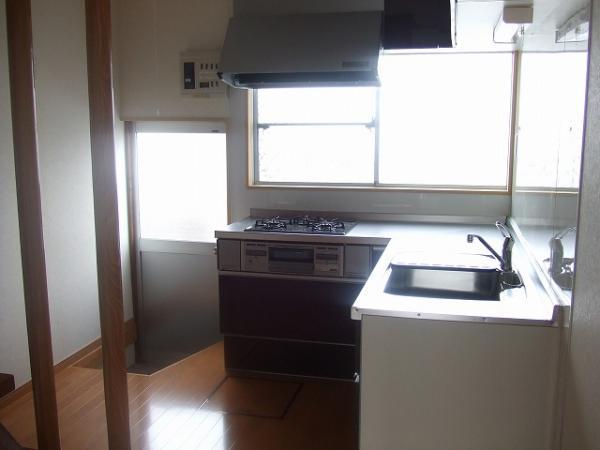 Move efficiently in the L-shaped kitchen
L字型キッチンで効率よく動けます
Non-living roomリビング以外の居室 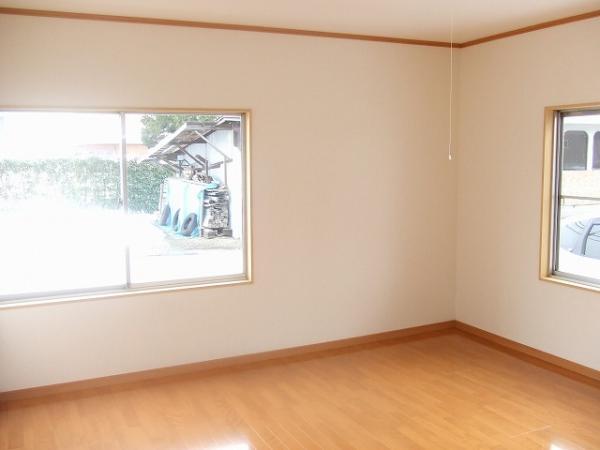 1F bright Western-style
1Fの明るい洋室
Entrance玄関 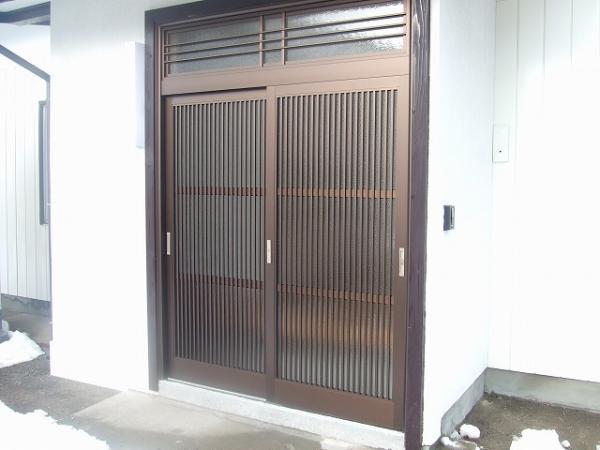 Quaint Japanese style is the front door
趣のある和風玄関です
Wash basin, toilet洗面台・洗面所 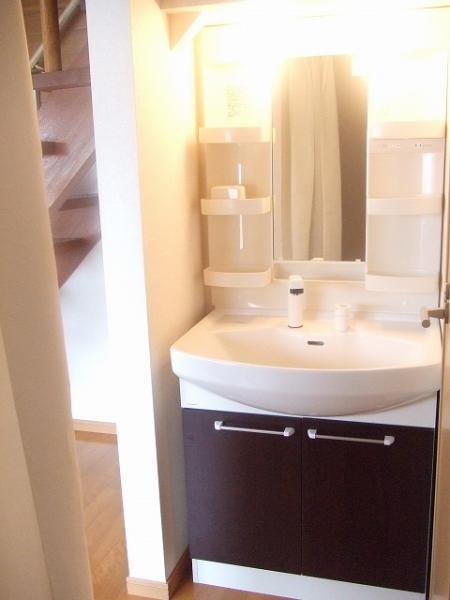 Vanity with happy shower
うれしいシャワー付洗面化粧台
Receipt収納 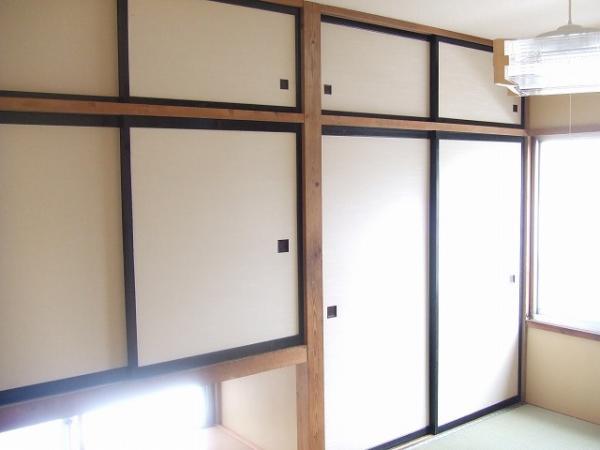 1F north Japanese-style storage. Enter plenty.
1F北側和室収納。たっぷり入ります。
Toiletトイレ 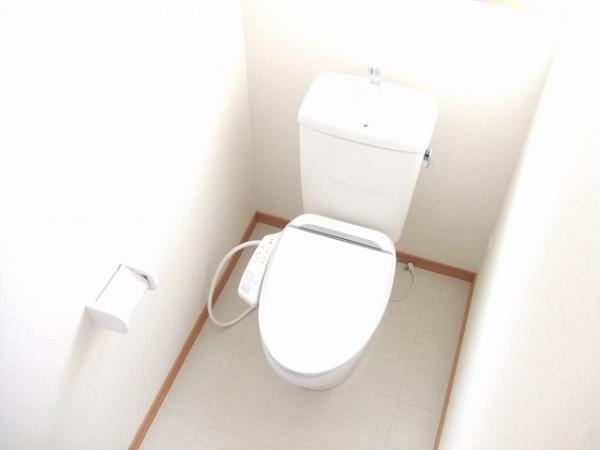 It was included sewage connection.
下水つなぎ込みしました。
Other introspectionその他内観 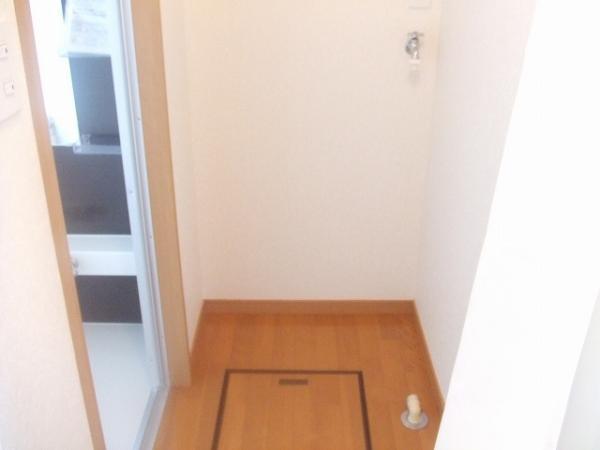 In the bath next to, There Laundry Area
お風呂横に、洗濯機置場あります
Other localその他現地 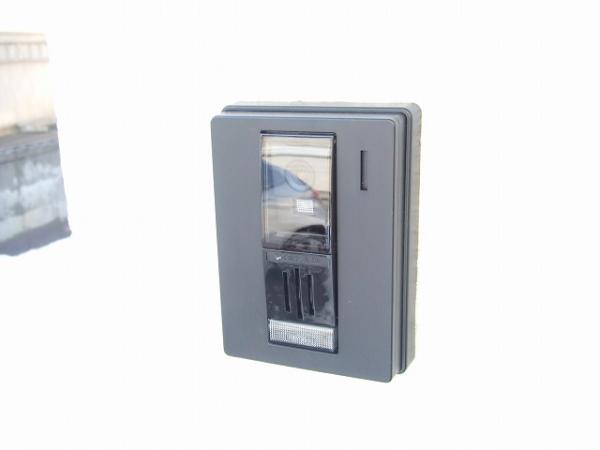 Peace of mind at the time of visitor TV Intercom
来客時に安心TVドアホン
Non-living roomリビング以外の居室 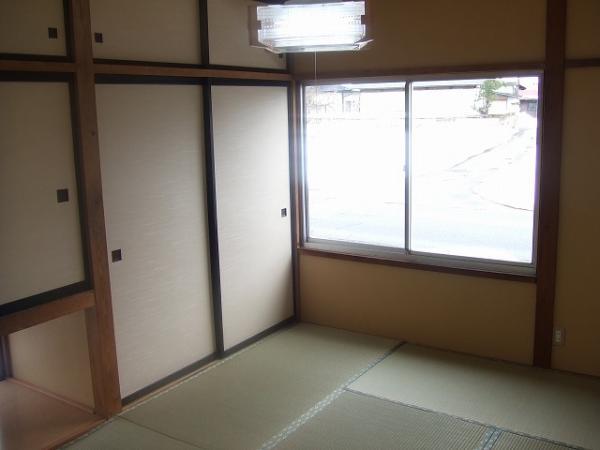 1F north Japanese-style room
1F北側和室
Entrance玄関 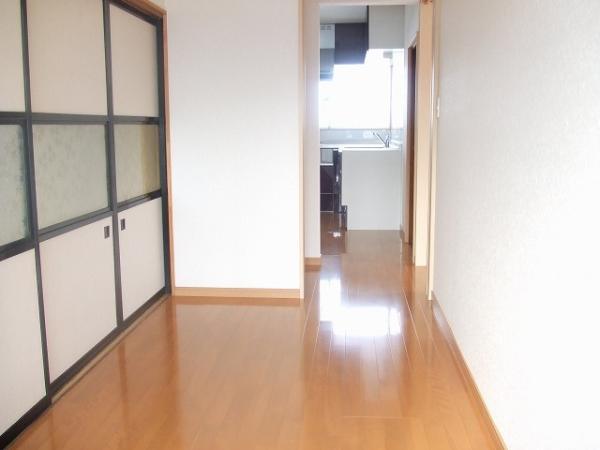 It is a good entrance without feeling cramped
窮屈感がなくて良い玄関です
Receipt収納 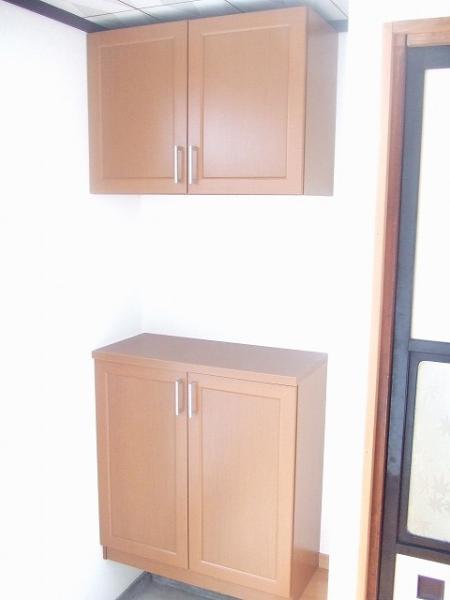 Shoebox of new.
新品の下駄箱。
Other introspectionその他内観 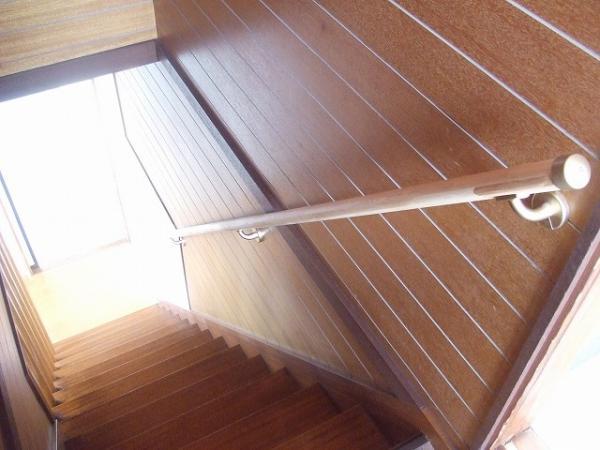 We put a handrail
手すりを付けました
Non-living roomリビング以外の居室 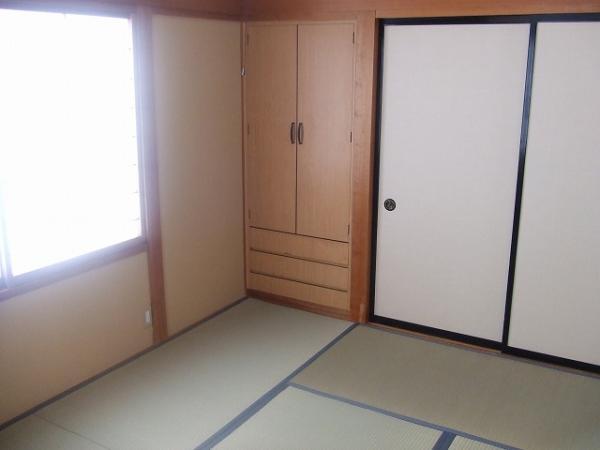 2F west Japanese-style room
2F西側和室
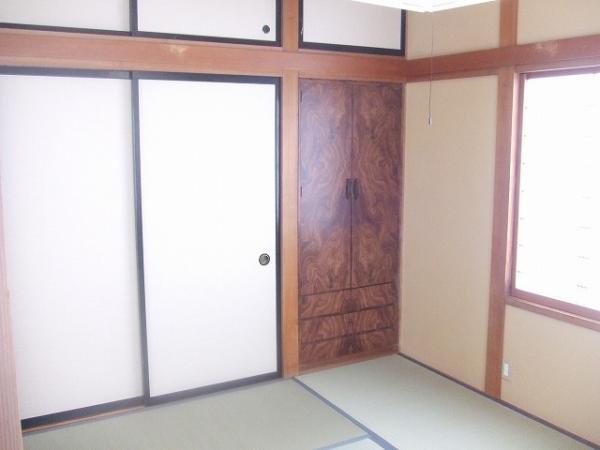 2F east Japanese-style room
2F東側和室
Location
| 



















