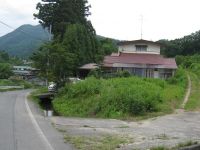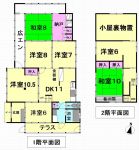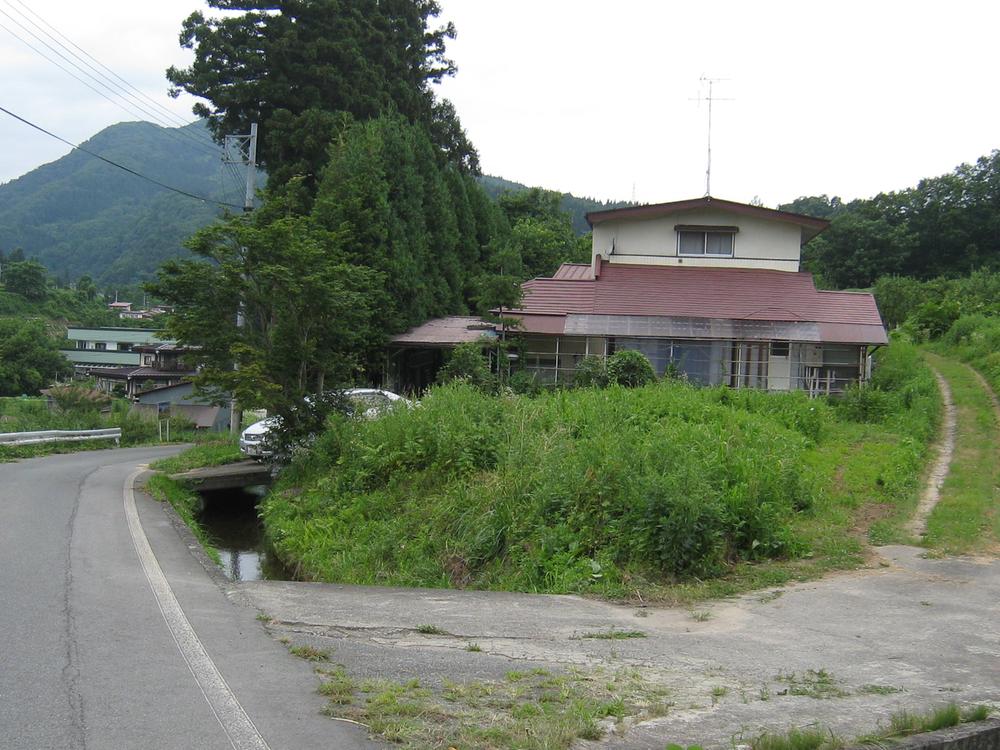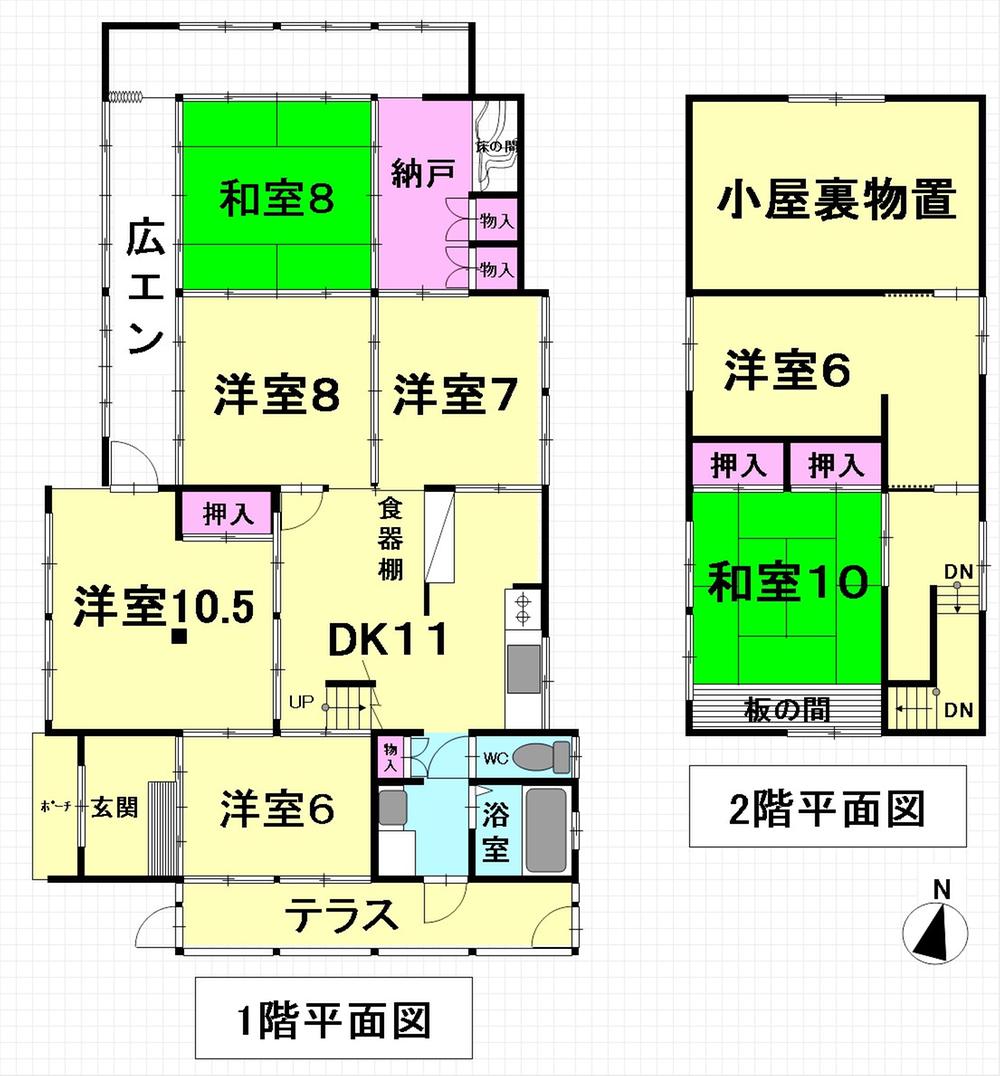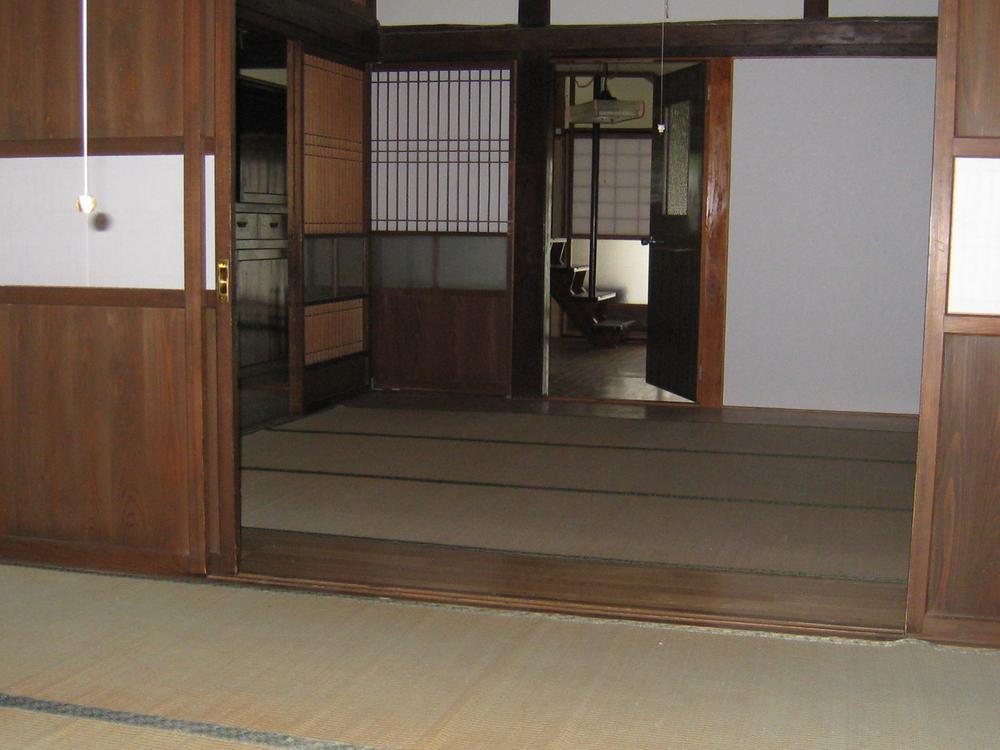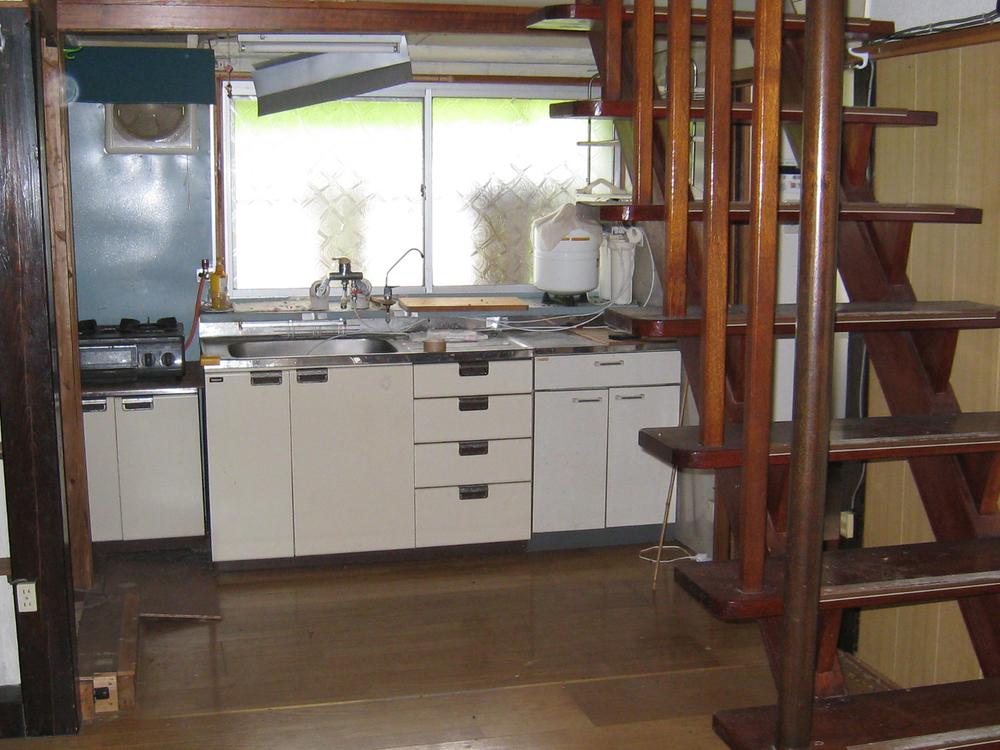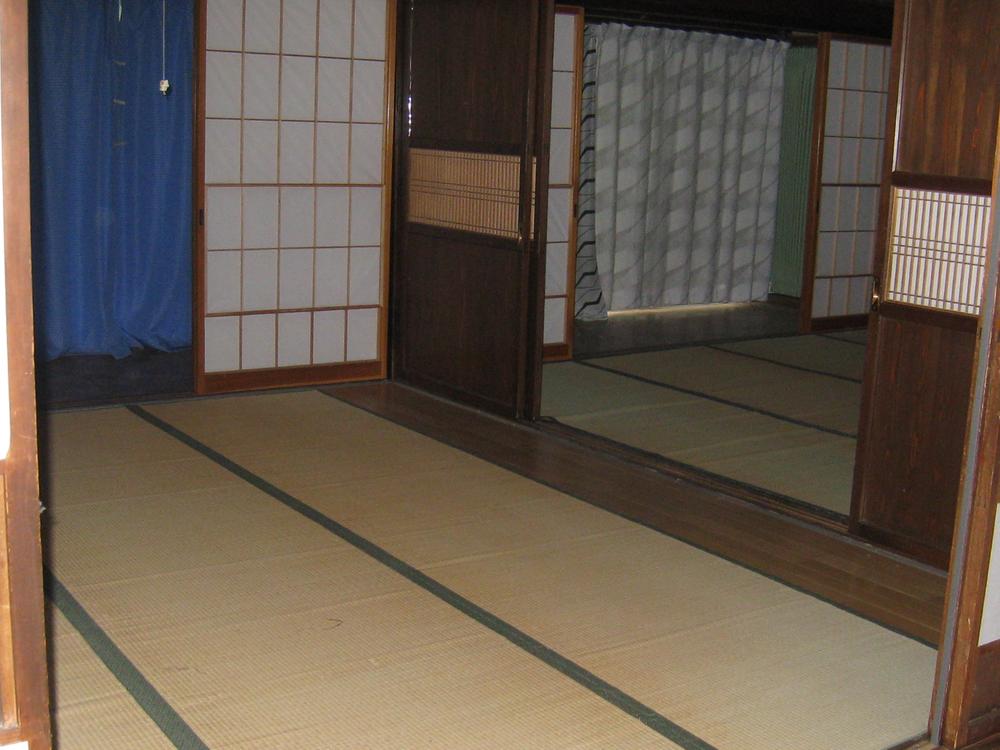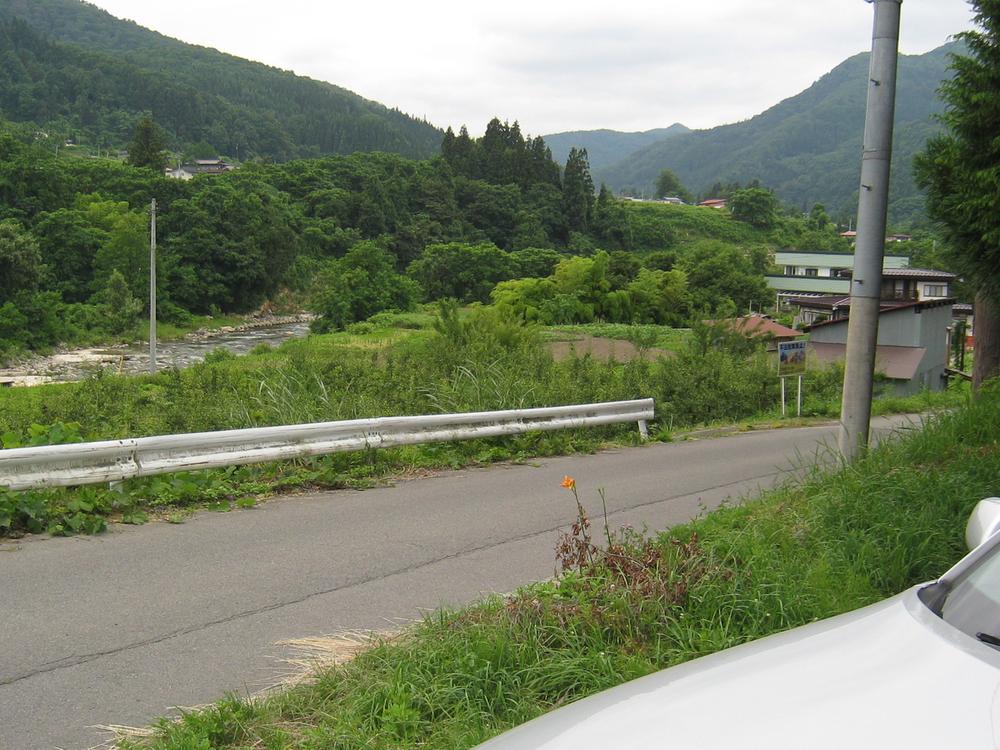|
|
Yamagata Prefecture Nishimurayama Asahi-machi
山形県西村山郡朝日町
|
|
Municipal bus "western park entrance" walk 7 minutes
町営バス「西部公園入口」歩7分
|
|
August 2005 Increase building renovation completed. Nature blessed the living environment of seasons lush four seasons. Small vegetable garden, Storeroom, Veranda, Nostalgic Japanese house such as the attic storeroom.
平成17年8月 建物増改築済。緑豊かな四季折々の自然恵まれた住環境。小規模菜園、物置、縁側、小屋裏物置などどこか懐かしい日本家屋。
|
|
From time to time we will guide. Please feel free to contact us.
随時ご案内致します。お気軽にお問合せ下さい。
|
Features pickup 特徴ピックアップ | | Riverside / See the mountain / Around traffic fewer / Japanese-style room / Idyll / Home garden / Leafy residential area / All room 6 tatami mats or more / Storeroom / A large gap between the neighboring house / terrace / Old houses wind リバーサイド /山が見える /周辺交通量少なめ /和室 /田園風景 /家庭菜園 /緑豊かな住宅地 /全居室6畳以上 /納戸 /隣家との間隔が大きい /テラス /古民家風 |
Price 価格 | | 3.5 million yen 350万円 |
Floor plan 間取り | | 7DK + S (storeroom) 7DK+S(納戸) |
Units sold 販売戸数 | | 1 units 1戸 |
Total units 総戸数 | | 1 units 1戸 |
Land area 土地面積 | | 594.59 sq m (179.86 tsubo) (Registration) 594.59m2(179.86坪)(登記) |
Building area 建物面積 | | 136.54 sq m (41.30 tsubo) (Registration) 136.54m2(41.30坪)(登記) |
Driveway burden-road 私道負担・道路 | | Nothing 無 |
Completion date 完成時期(築年月) | | 1932 1932年 |
Address 住所 | | Yamagata Prefecture Nishimurayama Asahi Oaza Tokiwa 山形県西村山郡朝日町大字常盤 |
Traffic 交通 | | Municipal bus "western park entrance" walk 7 minutes 町営バス「西部公園入口」歩7分 |
Person in charge 担当者より | | [Regarding this property.] Living environment of peace that feel familiar the babbling of Asahi River, The main local road Nagai Oe-line access convenient 【この物件について】朝日川のせせらぎを身近に感じるやすらぎの住環境、主要地方道長井大江線アクセス便利 |
Contact お問い合せ先 | | (Yes) Aritomodo TEL: 0800-603-3034 [Toll free] mobile phone ・ Also available from PHS
Caller ID is not notified
Please contact the "saw SUUMO (Sumo)"
If it does not lead, If the real estate company (有)有朋堂TEL:0800-603-3034【通話料無料】携帯電話・PHSからもご利用いただけます
発信者番号は通知されません
「SUUMO(スーモ)を見た」と問い合わせください
つながらない方、不動産会社の方は
|
Time residents 入居時期 | | Immediate available 即入居可 |
Land of the right form 土地の権利形態 | | Ownership 所有権 |
Structure and method of construction 構造・工法 | | Wooden 2-story 木造2階建 |
Use district 用途地域 | | City planning area outside 都市計画区域外 |
Overview and notices その他概要・特記事項 | | Facilities: Public Water Supply, Individual septic tank, Individual LPG, Parking: car space 設備:公営水道、個別浄化槽、個別LPG、駐車場:カースペース |
Company profile 会社概要 | | <Mediation> Miyagi Governor (6) No. 003612 (with) Aritomodo Yubinbango980-0824 Sendai, Miyagi Prefecture, Aoba-ku, Hasekura-cho 2-23-505 <仲介>宮城県知事(6)第003612号(有)有朋堂〒980-0824 宮城県仙台市青葉区支倉町2-23-505 |
