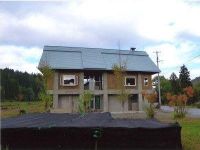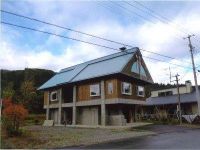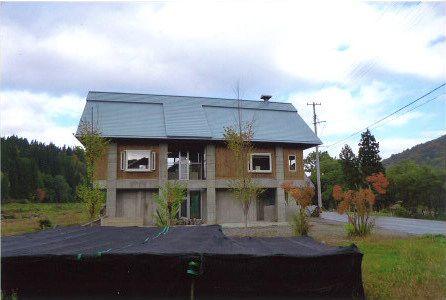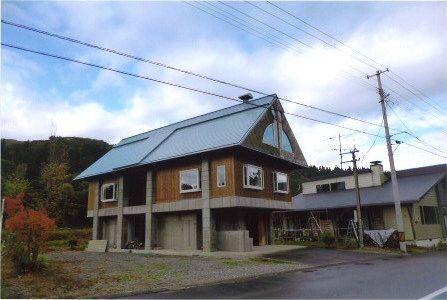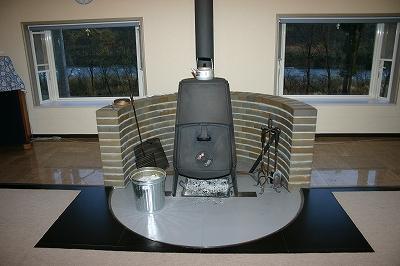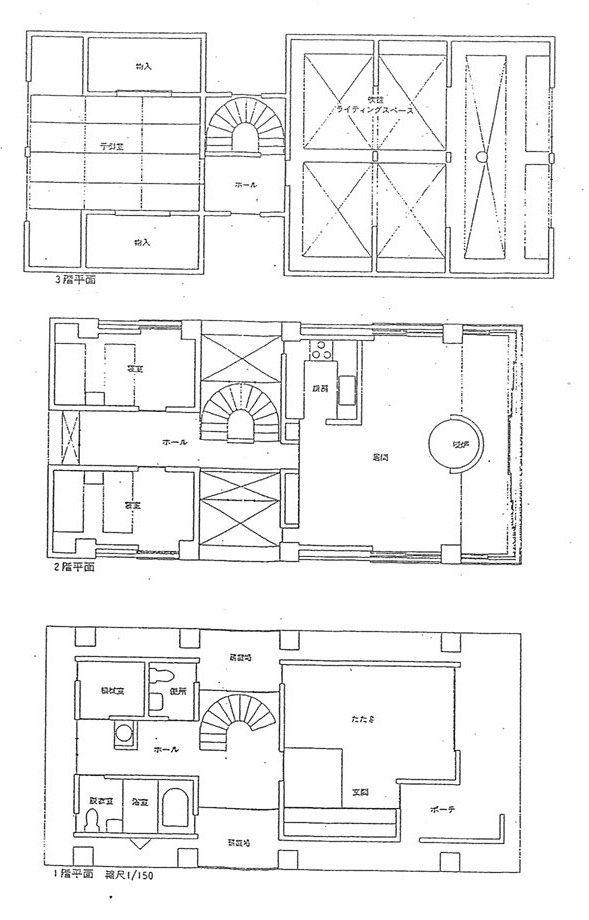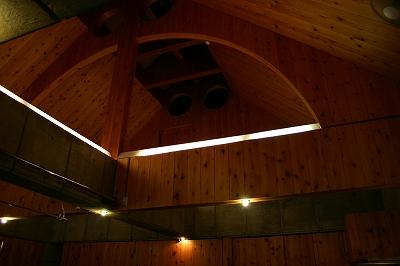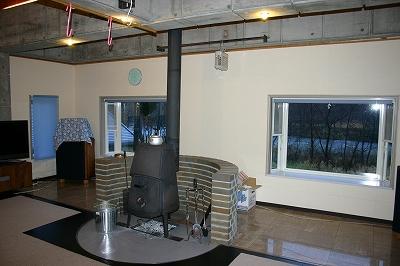|
|
Yamagata Prefecture Nishimurayama Nishikawa-machi
山形県西村山郡西川町
|
|
Yamagata traffic "month Yamaguchi" car 6km
山形交通「月山口」車6km
|
|
Building that has been designed to the nature of the noise can experience. Becomes the center of life living room is located on the second floor thinking when snow, 3-way you can release. The roof is a natural falling snow design.
大自然のノイズを体感できるように設計された建物です。生活の中心となる居間は積雪時を考えて2階に配置し、3方が解放できます。屋根は自然落雪となる設計。
|
|
Building that has been designed to the nature of the noise can experience. Becomes the center of life living room is located on the second floor thinking when snow, 3-way you can release. The roof is a natural falling snow design. Living is a dynamic open-air structure. Place the fireplace in the center, It has become a floor heating system.
大自然のノイズを体感できるように設計された建物です。生活の中心となる居間は積雪時を考えて2階に配置し、3方が解放できます。屋根は自然落雪となる設計。リビングはダイナミックな吹き抜け構造。 中心に暖炉を配置し、床暖房システムになっています。
|
Features pickup 特徴ピックアップ | | Airtight high insulated houses / Vibration Control ・ Seismic isolation ・ Earthquake resistant / Pre-inspection / Parking three or more possible / LDK20 tatami mats or more / Land more than 100 square meters / Riverside / See the mountain / It is close to ski resorts / Summer resort / Interior and exterior renovation / Facing south / System kitchen / Yang per good / Or more before road 6m / Face-to-face kitchen / 3 face lighting / Natural materials / Bathroom 1 tsubo or more / Double-glazing / Otobasu / Warm water washing toilet seat / The window in the bathroom / Atrium / Mu front building / Ventilation good / IH cooking heater / Built garage / Or more ceiling height 2.5m / All room 6 tatami mats or more / Three-story or more / Storeroom / Floor heating 高気密高断熱住宅 /制震・免震・耐震 /インスペクション済 /駐車3台以上可 /LDK20畳以上 /土地100坪以上 /リバーサイド /山が見える /スキー場が近い /避暑地 /内外装リフォーム /南向き /システムキッチン /陽当り良好 /前道6m以上 /対面式キッチン /3面採光 /自然素材 /浴室1坪以上 /複層ガラス /オートバス /温水洗浄便座 /浴室に窓 /吹抜け /前面棟無 /通風良好 /IHクッキングヒーター /ビルトガレージ /天井高2.5m以上 /全居室6畳以上 /3階建以上 /納戸 /床暖房 |
Price 価格 | | 15 million yen 1500万円 |
Floor plan 間取り | | 4LDK + 2S (storeroom) 4LDK+2S(納戸) |
Units sold 販売戸数 | | 1 units 1戸 |
Land area 土地面積 | | 452.05 sq m 452.05m2 |
Building area 建物面積 | | 187.97 sq m (registration), Among the first floor garage 18.23 sq m 187.97m2(登記)、うち1階車庫18.23m2 |
Driveway burden-road 私道負担・道路 | | Nothing, East 6m width (contact the road width 15m) 無、東6m幅(接道幅15m) |
Completion date 完成時期(築年月) | | November 1986 1986年11月 |
Address 住所 | | Yamagata Prefecture Nishimurayama Nishikawa-cho Oaza Oisawa 山形県西村山郡西川町大字大井沢 |
Traffic 交通 | | Yamagata traffic "month Yamaguchi" car 6km 山形交通「月山口」車6km |
Contact お問い合せ先 | | TEL: 023-629-7725 Please inquire as "saw SUUMO (Sumo)" TEL:023-629-7725「SUUMO(スーモ)を見た」と問い合わせください |
Time residents 入居時期 | | Consultation 相談 |
Land of the right form 土地の権利形態 | | Ownership 所有権 |
Structure and method of construction 構造・工法 | | RC3 story RC3階建 |
Renovation リフォーム | | November 2005 interior renovation completed (all rooms), November 2005 exterior renovation completed (outer wall ・ roof) 2005年11月内装リフォーム済(全室)、2005年11月外装リフォーム済(外壁・屋根) |
Use district 用途地域 | | Unspecified 無指定 |
Overview and notices その他概要・特記事項 | | Facilities: Public Water Supply, Individual septic tank, Individual LPG, Parking: Garage 設備:公営水道、個別浄化槽、個別LPG、駐車場:車庫 |
Company profile 会社概要 | | <Mediation> Yamagata Governor (2) Home Mate FC Yamagata central store No. 002222 (with) dwelling Rumukoa Yubinbango990-0034 Yamagata, Yamagata Prefecture Higashihara cho 1-8-19 <仲介>山形県知事(2)第002222号ホームメイトFC山形中央店(有)住まいルームコア〒990-0034 山形県山形市東原町1-8-19 |
