1984May
10.8 million yen, 4LDK, 141.75 sq m
Used Homes » Chugoku » Yamagata Prefecture » Shinjo
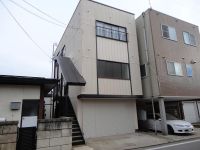 
| | Yamagata Prefecture Shinjo 山形県新庄市 |
| JR Ou Main Line "Shinjo" walk 16 minutes JR奥羽本線「新庄」歩16分 |
Price 価格 | | 10.8 million yen 1080万円 | Floor plan 間取り | | 4LDK 4LDK | Units sold 販売戸数 | | 1 units 1戸 | Land area 土地面積 | | 89.68 sq m 89.68m2 | Building area 建物面積 | | 141.75 sq m (registration) 141.75m2(登記) | Driveway burden-road 私道負担・道路 | | Nothing, North 4m width 無、北4m幅 | Completion date 完成時期(築年月) | | May 1984 1984年5月 | Address 住所 | | Yamagata Prefecture Shinjo Manjo cho 山形県新庄市万場町 | Traffic 交通 | | JR Ou Main Line "Shinjo" walk 16 minutes JR奥羽本線「新庄」歩16分
| Related links 関連リンク | | [Related Sites of this company] 【この会社の関連サイト】 | Person in charge 担当者より | | Rep abc061 担当者abc061 | Contact お問い合せ先 | | TEL: 023-658-3240 Please inquire as "saw SUUMO (Sumo)" TEL:023-658-3240「SUUMO(スーモ)を見た」と問い合わせください | Building coverage, floor area ratio 建ぺい率・容積率 | | 80% ・ 400% 80%・400% | Time residents 入居時期 | | Consultation 相談 | Land of the right form 土地の権利形態 | | Ownership 所有権 | Structure and method of construction 構造・工法 | | Steel frame three-story 鉄骨3階建 | Use district 用途地域 | | Commerce 商業 | Overview and notices その他概要・特記事項 | | Person in charge: abc061 担当者:abc061 | Company profile 会社概要 | | <Mediation> Yamagata Governor (3) No. 001 998 Mizuho development (with) Yubinbango994-0026 Yamagata Prefecture Tendo Tomoto cho 1-15-18 Mizuho Building VII <仲介>山形県知事(3)第001998号みずほ開発(有)〒994-0026 山形県天童市東本町1-15-18 みずほビルVII |
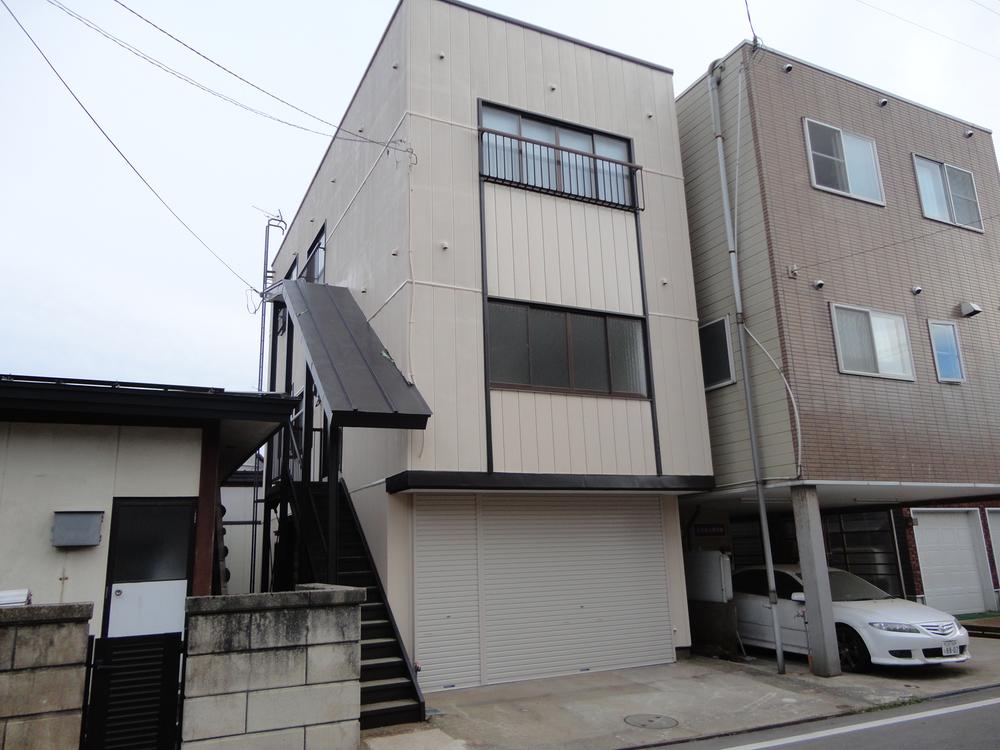 Local appearance photo
現地外観写真
Floor plan間取り図 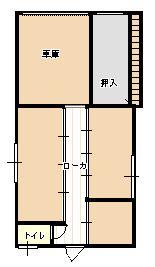 10.8 million yen, 4LDK, Land area 89.68 sq m , Building area 141.75 sq m
1080万円、4LDK、土地面積89.68m2、建物面積141.75m2
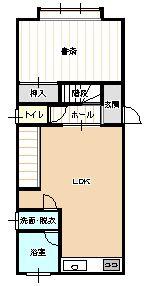 10.8 million yen, 4LDK, Land area 89.68 sq m , Building area 141.75 sq m
1080万円、4LDK、土地面積89.68m2、建物面積141.75m2
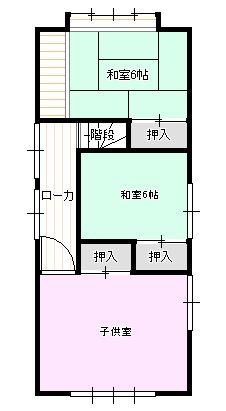 10.8 million yen, 4LDK, Land area 89.68 sq m , Building area 141.75 sq m
1080万円、4LDK、土地面積89.68m2、建物面積141.75m2
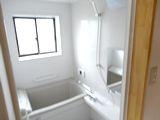 Bathroom
浴室
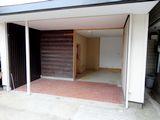 Parking lot
駐車場
Location
|







