Used Homes » Chugoku » Yamagata Prefecture » Tsuruoka
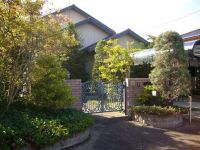 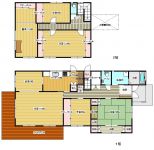
| | Tsuruoka, Yamagata Prefecture 山形県鶴岡市 |
| JR Uetsu Main Line "Oyama Uzen" walk 20 minutes JR羽越本線「羽前大山」歩20分 |
| Gorgeous garden, Wide wood deck, Enjoy a comfortable country living in the eco-house with a roof solar power generation 豪華庭園、広いウッドデッキ、屋根ソーラー発電付きのエコ住宅で快適な田舎暮らしを満喫 |
Features pickup 特徴ピックアップ | | Solar power system / Parking two Allowed / LDK20 tatami mats or more / Land more than 100 square meters / See the mountain / Facing south / System kitchen / All room storage / Around traffic fewer / Japanese-style room / Shaping land / Garden more than 10 square meters / Washbasin with shower / Toilet 2 places / Bathroom 1 tsubo or more / 2-story / High speed Internet correspondence / Warm water washing toilet seat / Underfloor Storage / The window in the bathroom / TV monitor interphone / Wood deck / Good view / IH cooking heater / Dish washing dryer / Walk-in closet / All-electric / A large gap between the neighboring house / Attic storage 太陽光発電システム /駐車2台可 /LDK20畳以上 /土地100坪以上 /山が見える /南向き /システムキッチン /全居室収納 /周辺交通量少なめ /和室 /整形地 /庭10坪以上 /シャワー付洗面台 /トイレ2ヶ所 /浴室1坪以上 /2階建 /高速ネット対応 /温水洗浄便座 /床下収納 /浴室に窓 /TVモニタ付インターホン /ウッドデッキ /眺望良好 /IHクッキングヒーター /食器洗乾燥機 /ウォークインクロゼット /オール電化 /隣家との間隔が大きい /屋根裏収納 | Price 価格 | | 34 million yen 3400万円 | Floor plan 間取り | | 5LDK 5LDK | Units sold 販売戸数 | | 1 units 1戸 | Total units 総戸数 | | 1 units 1戸 | Land area 土地面積 | | 912.32 sq m (275.97 tsubo) (Registration) 912.32m2(275.97坪)(登記) | Building area 建物面積 | | 193.77 sq m (58.61 tsubo) (Registration) 193.77m2(58.61坪)(登記) | Driveway burden-road 私道負担・道路 | | Nothing, West 6m width (contact the road width 12.5m) 無、西6m幅(接道幅12.5m) | Completion date 完成時期(築年月) | | June 1999 1999年6月 | Address 住所 | | Tsuruoka, Yamagata Prefecture Oyama shaped Kitada 山形県鶴岡市大山字北田 | Traffic 交通 | | JR Uetsu Main Line "Oyama Uzen" walk 20 minutes JR羽越本線「羽前大山」歩20分
| Contact お問い合せ先 | | TEL: 0235-24-8878 Please inquire as "saw SUUMO (Sumo)" TEL:0235-24-8878「SUUMO(スーモ)を見た」と問い合わせください | Expenses 諸費用 | | Town fee: unspecified amount 町内会費:金額未定 | Time residents 入居時期 | | Immediate available 即入居可 | Land of the right form 土地の権利形態 | | Ownership 所有権 | Structure and method of construction 構造・工法 | | Wooden 2-story (prefabricated construction method) 木造2階建(プレハブ工法) | Use district 用途地域 | | Two mid-high 2種中高 | Overview and notices その他概要・特記事項 | | Facilities: Public Water Supply, This sewage, City gas, Parking: Car Port 設備:公営水道、本下水、都市ガス、駐車場:カーポート | Company profile 会社概要 | | <Mediation> Yamagata Governor (2) the first 002,124 No. Marco real estate planning Yubinbango997-0838 Tsuruoka, Yamagata Prefecture Yodogawa-cho, 12-11 <仲介>山形県知事(2)第002124号マルコ不動産プランニング〒997-0838 山形県鶴岡市淀川町12-11 |
Local appearance photo現地外観写真 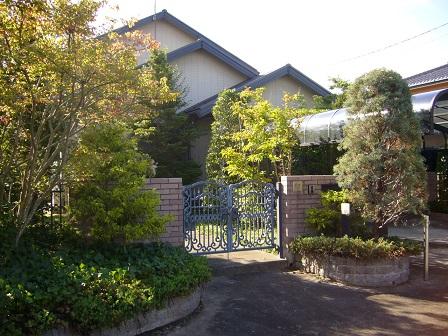 Local (May 2013) Shooting
現地(2013年5月)撮影
Floor plan間取り図 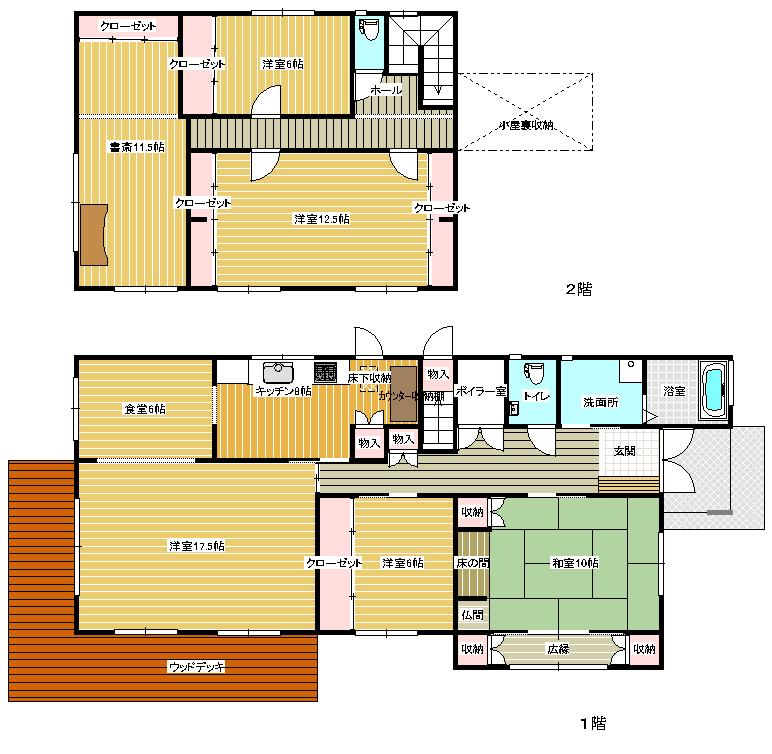 34 million yen, 5LDK, Land area 912.32 sq m , Building area 193.77 sq m
3400万円、5LDK、土地面積912.32m2、建物面積193.77m2
Livingリビング 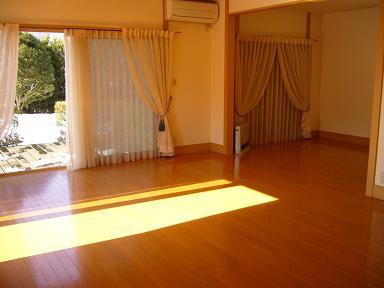 First floor living room and dining room
1階居間と食堂
Kitchenキッチン 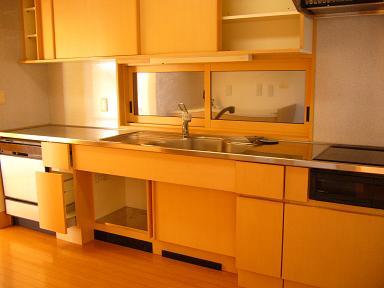 Large kitchen to 8 pledge of wide kitchen, With storage shelves
8帖の広い台所に大きなシステムキッチン、収納棚付き
Non-living roomリビング以外の居室 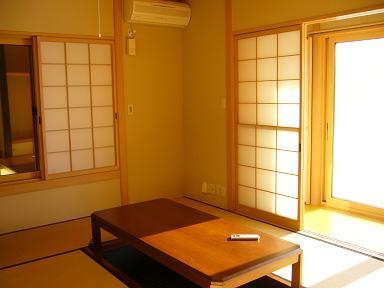 10-mat Japanese-style Under the table moat kotatsu
10畳の和室 テーブルの下は堀炬燵
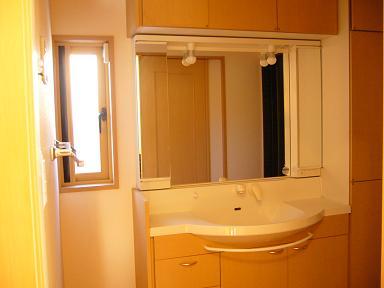 Wash basin, toilet
洗面台・洗面所
Garden庭 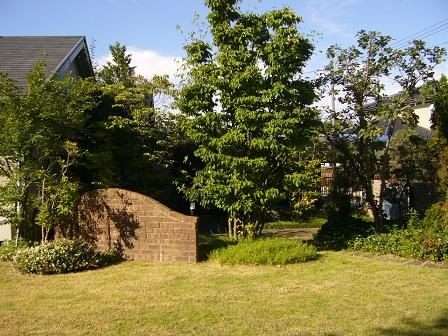 Local (September 2013) Shooting Near the entrance
現地(2013年9月)撮影 玄関付近
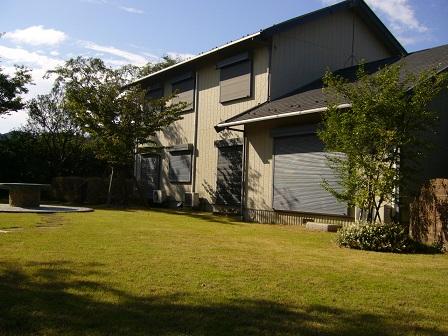 House seen from the garden
庭から見る家
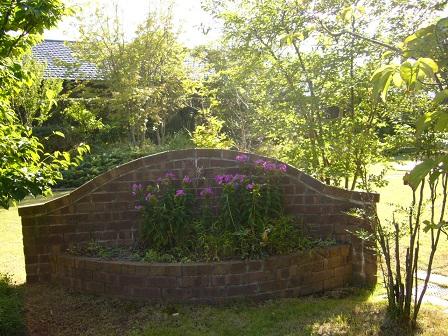 Local (September 2013) Shooting
現地(2013年9月)撮影
Bathroom浴室 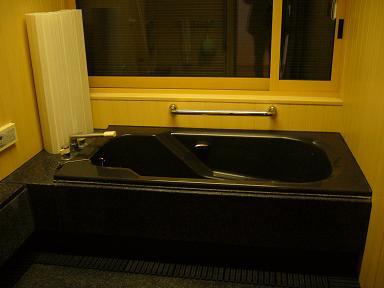 Trees of the garden will be healed visible from the window
窓からお庭の木々が見える癒されます
Toiletトイレ 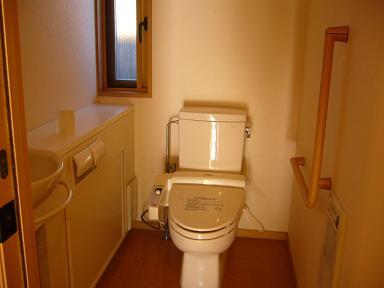 First floor toilet
1階トイレ
Non-living roomリビング以外の居室 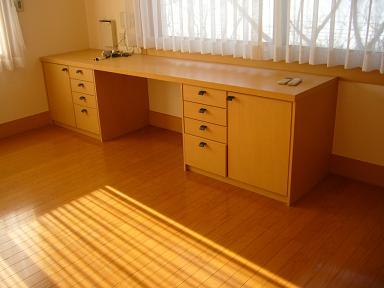 Of the second floor 11.5 quires study, With desk
2階11.5帖の書斎、デスク付
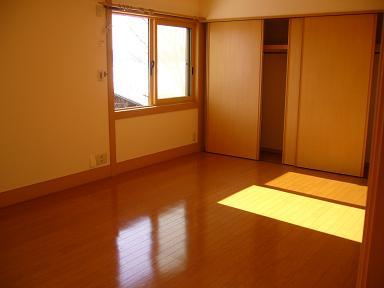 Second floor 12.5 quires of Western-style, With closet on both ends
2階12.5帖の洋室、両端にクローゼット付
Garden庭 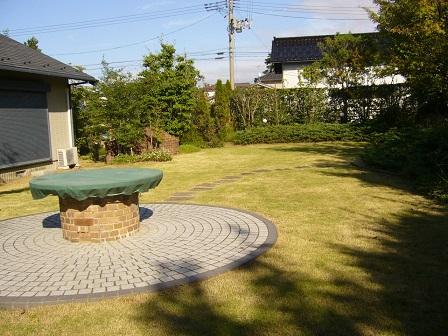 With a table for a lot of trees and a barbecue where you can enjoy the four seasons
四季折々に楽しめるたくさんの樹木とバーベキュー用のテーブル付
Receipt収納 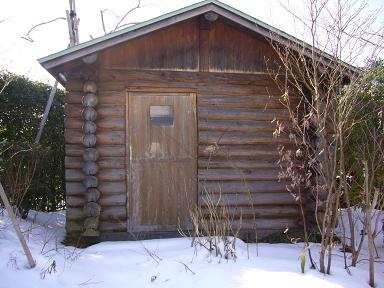 Storeroom, such as matches of the log house in the large garden
広い庭にマッチしたログハウスのような物置
Location
| 















