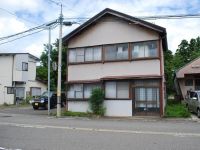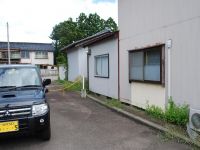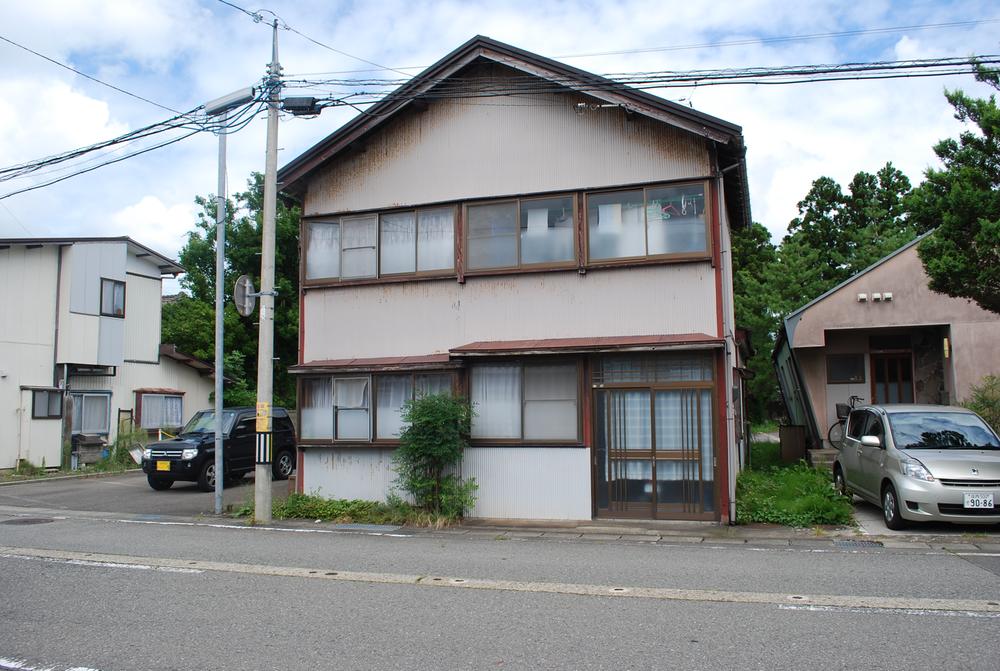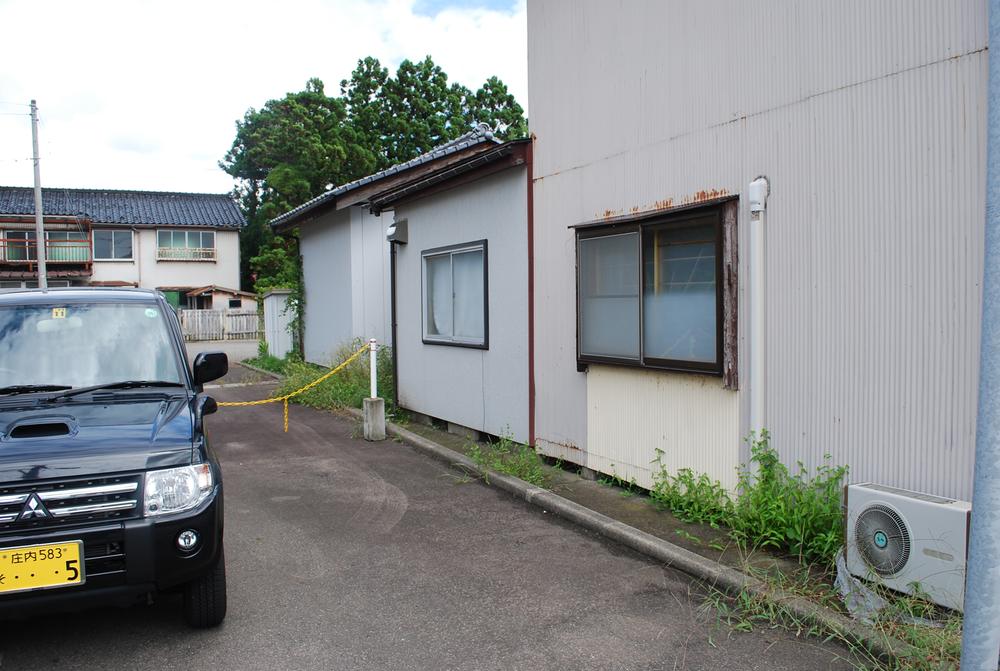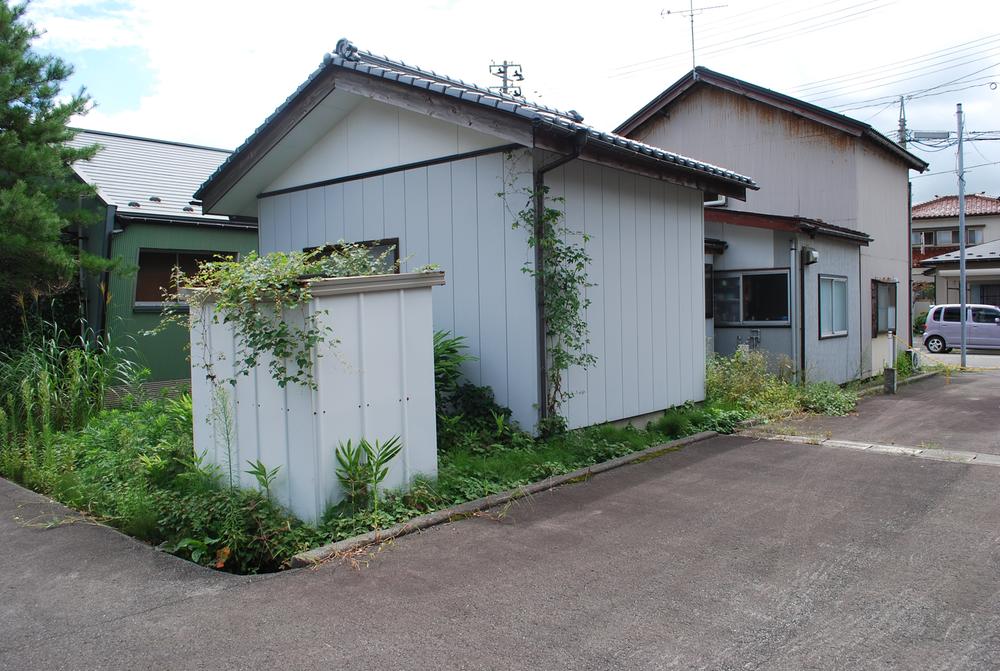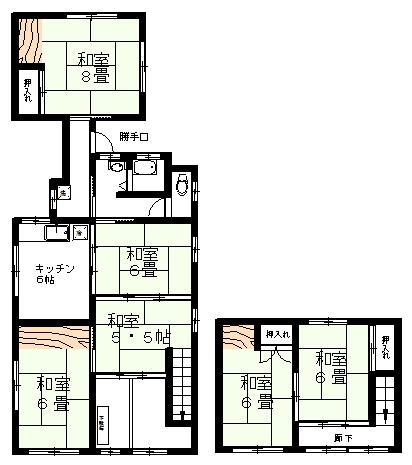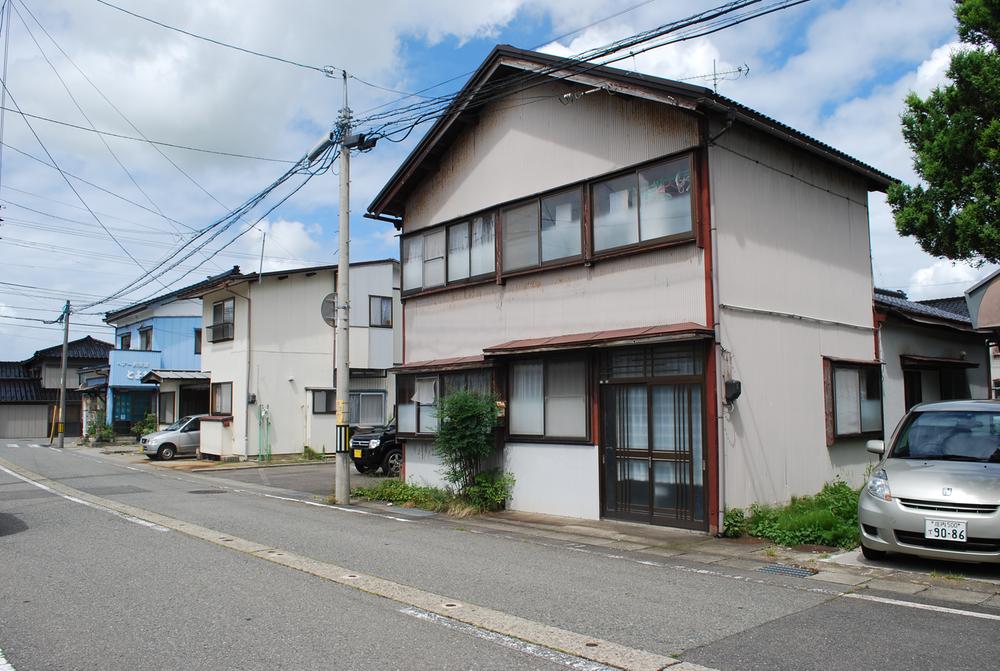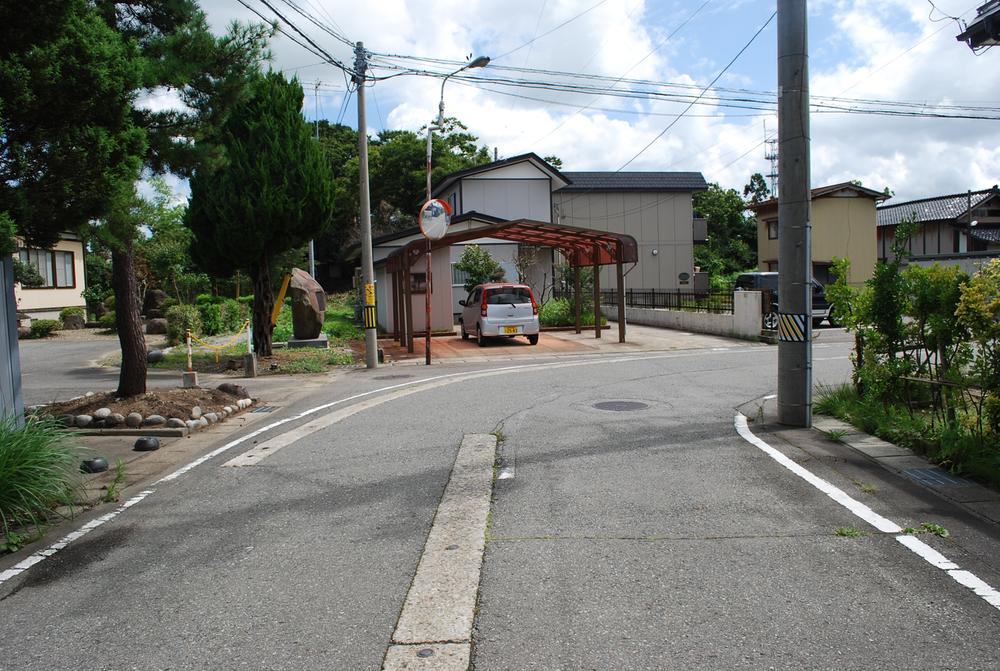|
|
Tsuruoka, Yamagata Prefecture
山形県鶴岡市
|
|
JR Uetsu Main Line "Fujishima" walk 13 minutes
JR羽越本線「藤島」歩13分
|
|
Facing south, Yang per good, Siemens south road, A quiet residential area, Or more before road 6mese-style room, 3 face lighting, 2-story, Ventilation good, A large gap between the neighboring house
南向き、陽当り良好、南側道路面す、閑静な住宅地、前道6m以上、和室、3面採光、2階建、通風良好、隣家との間隔が大きい
|
|
Is the emergence of a used detached in Fujishima area New will do the boiler is the time of delivery for the bath boiler failure 6 Pledge of 1F back has been enlarged in 2000
藤島エリアに中古戸建ての登場です お風呂ボイラー故障のため引き渡しの際はボイラーを新しく致します 1F奥の6帖は平成12年に増築されました
|
Features pickup 特徴ピックアップ | | Facing south / Yang per good / Siemens south road / A quiet residential area / Or more before road 6m / Japanese-style room / 3 face lighting / 2-story / Ventilation good / A large gap between the neighboring house 南向き /陽当り良好 /南側道路面す /閑静な住宅地 /前道6m以上 /和室 /3面採光 /2階建 /通風良好 /隣家との間隔が大きい |
Price 価格 | | 2.3 million yen 230万円 |
Floor plan 間取り | | 5DK 5DK |
Units sold 販売戸数 | | 1 units 1戸 |
Land area 土地面積 | | 142.14 sq m (registration) 142.14m2(登記) |
Building area 建物面積 | | 107.84 sq m (registration) 107.84m2(登記) |
Driveway burden-road 私道負担・道路 | | Nothing, South 7.7m width (contact the road width 7.7m) 無、南7.7m幅(接道幅7.7m) |
Completion date 完成時期(築年月) | | January 1972 1972年1月 |
Address 住所 | | Tsuruoka, Yamagata Prefecture Fujishima-shaped village before 14 山形県鶴岡市藤島字村前14 |
Traffic 交通 | | JR Uetsu Main Line "Fujishima" walk 13 minutes
JR Uetsu Main Line "Nishibukuro" walk 66 minutes JR羽越本線「藤島」歩13分
JR羽越本線「西袋」歩66分
|
Related links 関連リンク | | [Related Sites of this company] 【この会社の関連サイト】 |
Person in charge 担当者より | | [Regarding this property.] Please enter 【この物件について】入力してください |
Contact お問い合せ先 | | TEL: 0235-22-7655 Please inquire as "saw SUUMO (Sumo)" TEL:0235-22-7655「SUUMO(スーモ)を見た」と問い合わせください |
Expenses 諸費用 | | Agency Fee: 112,000 yen / Bulk 仲介手数料:11万2000円/一括 |
Building coverage, floor area ratio 建ぺい率・容積率 | | 60% ・ 200% 60%・200% |
Time residents 入居時期 | | Consultation 相談 |
Land of the right form 土地の権利形態 | | Ownership 所有権 |
Structure and method of construction 構造・工法 | | Wooden 2-story 木造2階建 |
Construction 施工 | | Please enter 入力してください |
Use district 用途地域 | | One dwelling 1種住居 |
Other limitations その他制限事項 | | If there are other restrictions, please fill out within 60 characters その他の制限事項がある場合は60字以内で記入してください |
Overview and notices その他概要・特記事項 | | Building confirmation number: Please enter the building confirmation number, Parking: No 建築確認番号:建築確認番号を入力してください、駐車場:無 |
Company profile 会社概要 | | <Mediation> Yamagata Governor (3) The 002,164 No. Koike real estate office Yubinbango997-0036 Tsuruoka, Yamagata Prefecture Kachushin-cho 17-2 <仲介>山形県知事(3)第002164号小池不動産事務所〒997-0036 山形県鶴岡市家中新町17-2 |
