2005July
14.8 million yen, 5DK + S (storeroom), 111 sq m
Used Homes » Chugoku » Yamagata Prefecture » Yonezawa
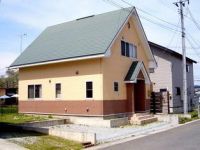 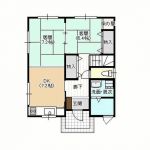
| | Yonezawa City, Yamagata Prefecture 山形県米沢市 |
| Municipal "thousands of years elementary school before" walk 3 minutes 市営「万世小学校前」歩3分 |
Features pickup 特徴ピックアップ | | Parking two Allowed / Immediate Available / Interior and exterior renovation / Walk-in closet 駐車2台可 /即入居可 /内外装リフォーム /ウォークインクロゼット | Event information イベント情報 | | Open House (Please be sure to ask in advance) schedule / During the public time / 10:00 ~ 17:00 オープンハウス(事前に必ずお問い合わせください)日程/公開中時間/10:00 ~ 17:00 | Price 価格 | | 14.8 million yen 1480万円 | Floor plan 間取り | | 5DK + S (storeroom) 5DK+S(納戸) | Units sold 販売戸数 | | 1 units 1戸 | Land area 土地面積 | | 181.92 sq m 181.92m2 | Building area 建物面積 | | 111 sq m 111m2 | Driveway burden-road 私道負担・道路 | | Nothing, Northeast 7m width 無、北東7m幅 | Completion date 完成時期(築年月) | | July 2005 2005年7月 | Address 住所 | | Yonezawa City, Yamagata Prefecture Banseichoushimori 山形県米沢市万世町牛森 | Traffic 交通 | | Municipal "thousands of years elementary school before" walk 3 minutes 市営「万世小学校前」歩3分 | Related links 関連リンク | | [Related Sites of this company] 【この会社の関連サイト】 | Person in charge 担当者より | | Personnel Shibata 担当者柴田 | Contact お問い合せ先 | | TEL: 023-658-3240 Please inquire as "saw SUUMO (Sumo)" TEL:023-658-3240「SUUMO(スーモ)を見た」と問い合わせください | Building coverage, floor area ratio 建ぺい率・容積率 | | 60% ・ 200% 60%・200% | Time residents 入居時期 | | Immediate available 即入居可 | Land of the right form 土地の権利形態 | | Ownership 所有権 | Structure and method of construction 構造・工法 | | Wooden 2-story 木造2階建 | Renovation リフォーム | | July 2013 interior renovation completed (wall ・ floor), 2013 July exterior renovation completed (outer wall ・ roof) 2013年7月内装リフォーム済(壁・床)、2013年7月外装リフォーム済(外壁・屋根) | Use district 用途地域 | | Semi-industrial 準工業 | Overview and notices その他概要・特記事項 | | Contact: Shibata, Parking: car space 担当者:柴田、駐車場:カースペース | Company profile 会社概要 | | <Seller> Yamagata Governor (3) No. 001 998 Mizuho development (with) Yubinbango994-0026 Yamagata Prefecture Tendo Tomoto cho 1-15-18 Mizuho Building VII <売主>山形県知事(3)第001998号みずほ開発(有)〒994-0026 山形県天童市東本町1-15-18 みずほビルVII |
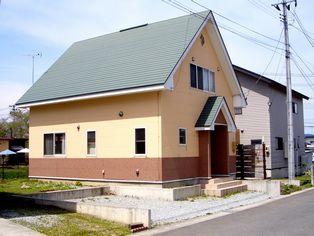 Local appearance photo
現地外観写真
Floor plan間取り図 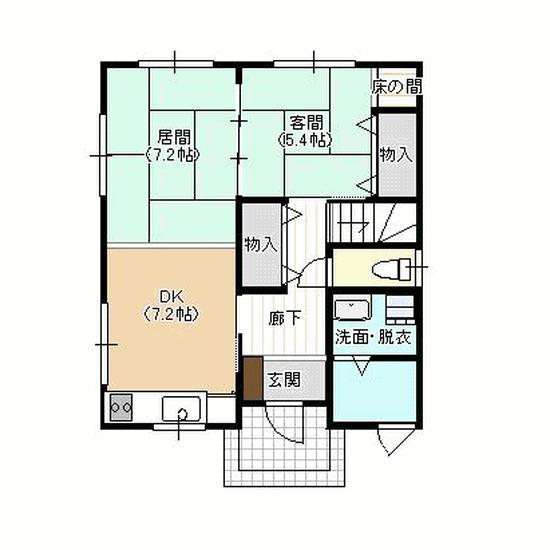 14.8 million yen, 5DK + S (storeroom), Land area 181.92 sq m , Building area 111 sq m 1F
1480万円、5DK+S(納戸)、土地面積181.92m2、建物面積111m2 1F
Otherその他 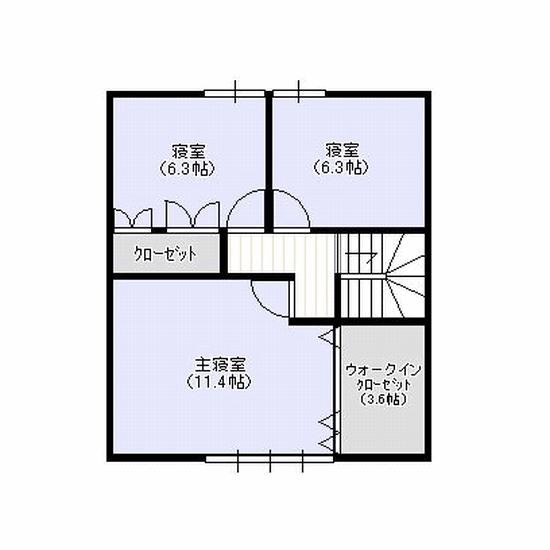 2F
2F
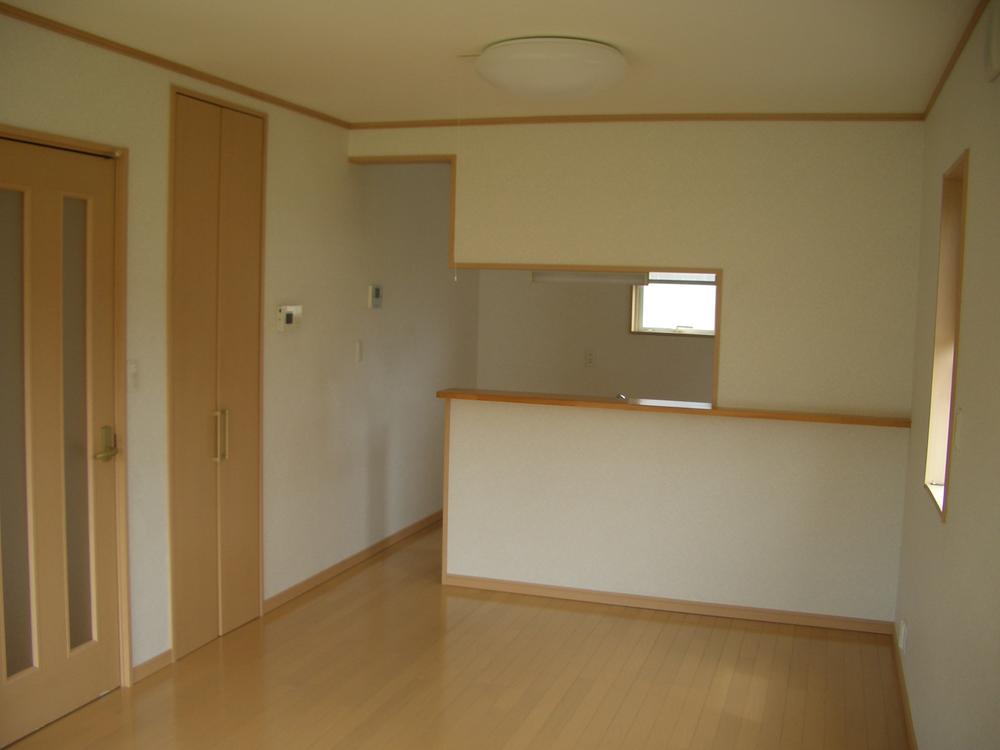 Living
リビング
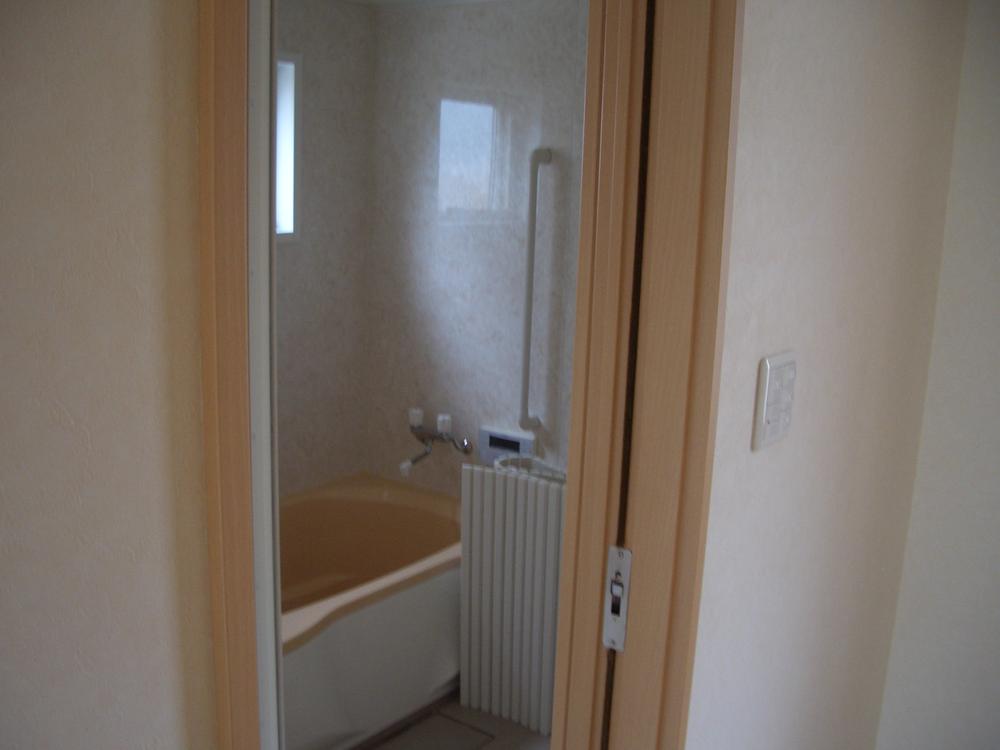 Bathroom
浴室
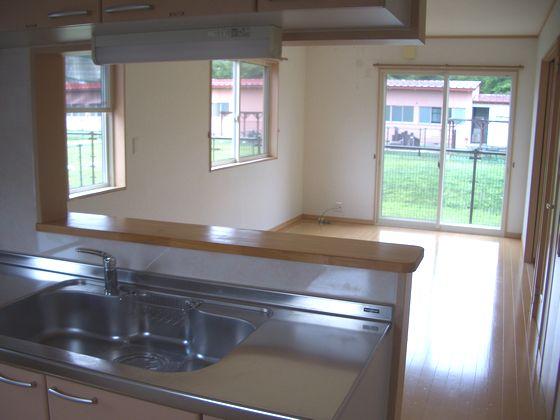 Kitchen
キッチン
Location
|







