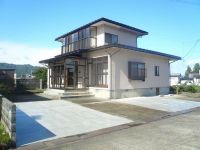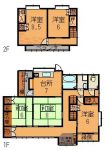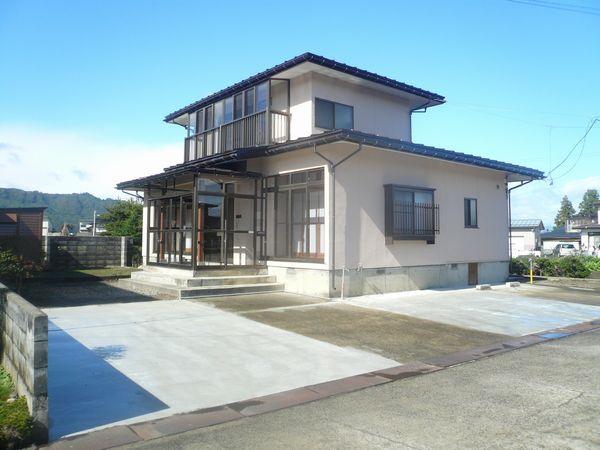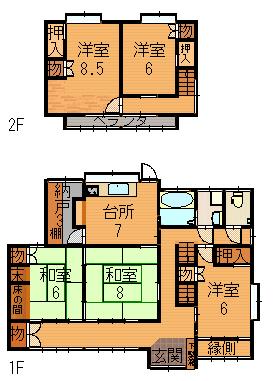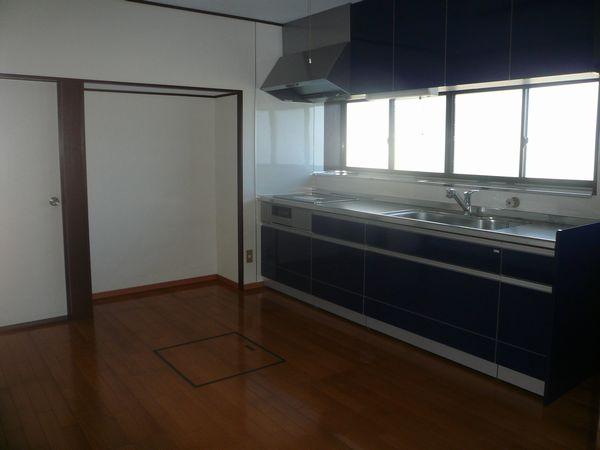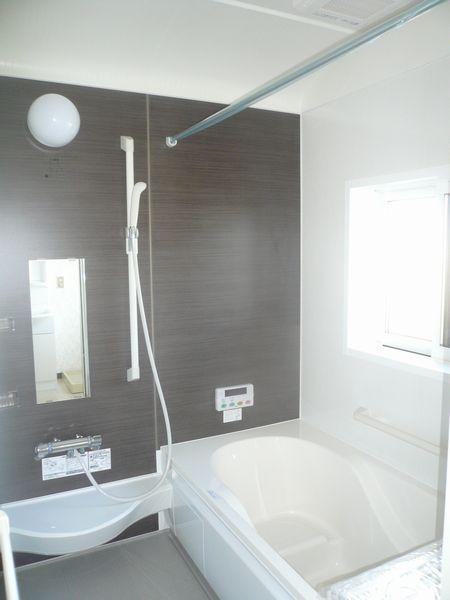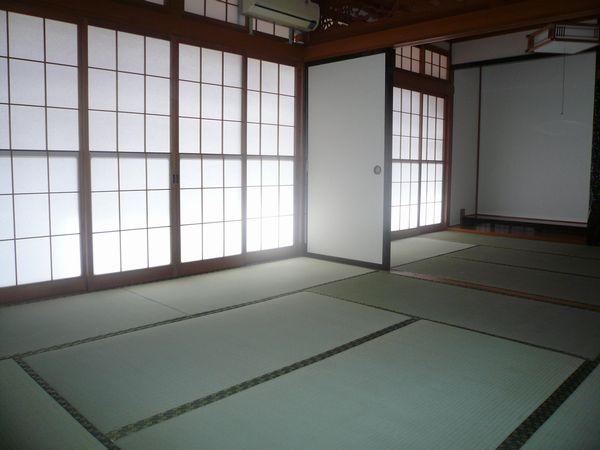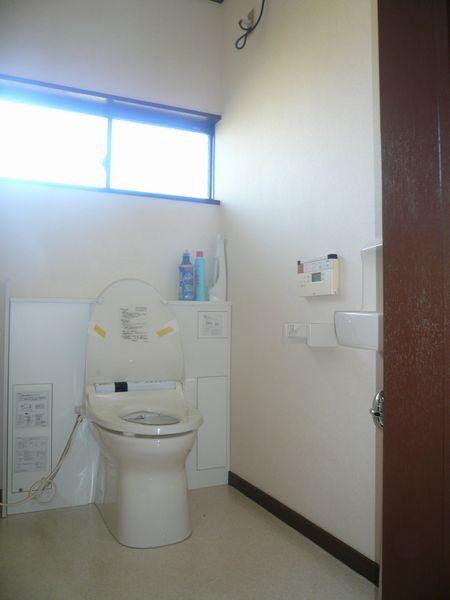|
|
Yonezawa City, Yamagata Prefecture
山形県米沢市
|
|
JR Yonesaka Line "Minamiyonezawa" walk 11 minutes
JR米坂線「南米沢」歩11分
|
|
Site with a space. There is snow equipment
ゆとりのある敷地。消雪設備あり
|
|
Driveway Interests of other share the road there (two-pen) Area 108 sq m
私道 他の共有道路の持分有り(二筆) 面積108m2
|
Features pickup 特徴ピックアップ | | Parking three or more possible / Immediate Available / Land 50 square meters or more / Snowmelt measures / Interior and exterior renovation / Facing south / System kitchen / Bathroom Dryer / Yang per good / A quiet residential area / Around traffic fewer / Or more before road 6m / Corner lot / Japanese-style room / garden / Home garden / Washbasin with shower / Bathroom 1 tsubo or more / 2-story / Flooring Chokawa / Otobasu / Warm water washing toilet seat / Underfloor Storage / Ventilation good / IH cooking heater / All room 6 tatami mats or more / Storeroom / Movable partition 駐車3台以上可 /即入居可 /土地50坪以上 /融雪対策 /内外装リフォーム /南向き /システムキッチン /浴室乾燥機 /陽当り良好 /閑静な住宅地 /周辺交通量少なめ /前道6m以上 /角地 /和室 /庭 /家庭菜園 /シャワー付洗面台 /浴室1坪以上 /2階建 /フローリング張替 /オートバス /温水洗浄便座 /床下収納 /通風良好 /IHクッキングヒーター /全居室6畳以上 /納戸 /可動間仕切り |
Price 価格 | | 12.5 million yen 1250万円 |
Floor plan 間取り | | 5DK + S (storeroom) 5DK+S(納戸) |
Units sold 販売戸数 | | 1 units 1戸 |
Land area 土地面積 | | 303.54 sq m (91.82 tsubo) (Registration) 303.54m2(91.82坪)(登記) |
Building area 建物面積 | | 125.47 sq m (37.95 tsubo) (Registration) 125.47m2(37.95坪)(登記) |
Driveway burden-road 私道負担・道路 | | Share interests 152 sq m × (1 / 3), East 6m width (contact the road width 16.5m) 共有持分152m2×(1/3)、東6m幅(接道幅16.5m) |
Completion date 完成時期(築年月) | | December 1980 1980年12月 |
Address 住所 | | Yonezawa City, Yamagata Prefecture, Ota-cho 1 山形県米沢市太田町1 |
Traffic 交通 | | JR Yonesaka Line "Minamiyonezawa" walk 11 minutes
Yama交 "Kyomochikan before" walk 5 minutes JR米坂線「南米沢」歩11分
山交「興望館前」歩5分 |
Related links 関連リンク | | [Related Sites of this company] 【この会社の関連サイト】 |
Contact お問い合せ先 | | TEL: 0238-23-3330 Please inquire as "saw SUUMO (Sumo)" TEL:0238-23-3330「SUUMO(スーモ)を見た」と問い合わせください |
Building coverage, floor area ratio 建ぺい率・容積率 | | Fifty percent ・ 60% 50%・60% |
Time residents 入居時期 | | Immediate available 即入居可 |
Land of the right form 土地の権利形態 | | Ownership 所有権 |
Structure and method of construction 構造・工法 | | Wooden 2-story 木造2階建 |
Renovation リフォーム | | October 2013 interior renovation completed (kitchen ・ bathroom ・ wall ・ floor), October 2013 exterior renovation completed (outer wall ・ roof) 2013年10月内装リフォーム済(キッチン・浴室・壁・床)、2013年10月外装リフォーム済(外壁・屋根) |
Use district 用途地域 | | One low-rise 1種低層 |
Other limitations その他制限事項 | | Height ceiling Yes, Site area minimum Yes, Shade limit Yes, Setback Yes 高さ最高限度有、敷地面積最低限度有、日影制限有、壁面後退有 |
Overview and notices その他概要・特記事項 | | Facilities: Public Water Supply, This sewage, Individual LPG, Parking: car space 設備:公営水道、本下水、個別LPG、駐車場:カースペース |
Company profile 会社概要 | | <Seller> Yamagata Governor (1) No. 002432 (Ltd.) Shinyang housing Yubinbango992-0039 Yonezawa City, Yamagata Prefecture Monto-cho 2-4-33 <売主>山形県知事(1)第002432号(株)新陽住宅〒992-0039 山形県米沢市門東町2-4-33 |
