Used Homes » Chugoku » Yamagata Prefecture » Yonezawa
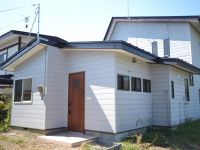 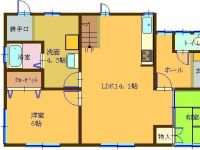
| | Yonezawa City, Yamagata Prefecture 山形県米沢市 |
| JR Ou Main Line "Yonezawa" car 5.4km JR奥羽本線「米沢」車5.4km |
| ● interior and exterior full renovation! ● Parking two Allowed. ● exchange in some insulation sash. ●内外装フルリフォーム!●駐車場2台可。●一部断熱サッシに交換。 |
| Parking two Allowed, Immediate Available, Land 50 square meters or more, Interior and exterior renovation, Facing south, System kitchen, Yang per good, All room storage, Around traffic fewerese-style room, Shaping land, Washbasin with shower, 2-story, Flooring Chokawa, Warm water washing toilet seat, Nantei, The window in the bathroom, Ventilation good, Living stairs, Flat terrain 駐車2台可、即入居可、土地50坪以上、内外装リフォーム、南向き、システムキッチン、陽当り良好、全居室収納、周辺交通量少なめ、和室、整形地、シャワー付洗面台、2階建、フローリング張替、温水洗浄便座、南庭、浴室に窓、通風良好、リビング階段、平坦地 |
Features pickup 特徴ピックアップ | | Parking two Allowed / Immediate Available / Land 50 square meters or more / Interior and exterior renovation / Facing south / System kitchen / Yang per good / All room storage / Around traffic fewer / Japanese-style room / Shaping land / Washbasin with shower / 2-story / Flooring Chokawa / Warm water washing toilet seat / Nantei / The window in the bathroom / Ventilation good / Living stairs / Flat terrain 駐車2台可 /即入居可 /土地50坪以上 /内外装リフォーム /南向き /システムキッチン /陽当り良好 /全居室収納 /周辺交通量少なめ /和室 /整形地 /シャワー付洗面台 /2階建 /フローリング張替 /温水洗浄便座 /南庭 /浴室に窓 /通風良好 /リビング階段 /平坦地 | Price 価格 | | 7.8 million yen 780万円 | Floor plan 間取り | | 3LDK 3LDK | Units sold 販売戸数 | | 1 units 1戸 | Land area 土地面積 | | 201.1 sq m (registration) 201.1m2(登記) | Building area 建物面積 | | 86.94 sq m (registration) 86.94m2(登記) | Driveway burden-road 私道負担・道路 | | Nothing, East 4m width 無、東4m幅 | Completion date 完成時期(築年月) | | June 1970 1970年6月 | Address 住所 | | Yonezawa City, Yamagata Prefecture Tateyama 3 山形県米沢市舘山3 | Traffic 交通 | | JR Ou Main Line "Yonezawa" car 5.4km
Yama交 "three Nakamae" walk 11 minutes JR奥羽本線「米沢」車5.4km
山交「三中前」歩11分 | Related links 関連リンク | | [Related Sites of this company] 【この会社の関連サイト】 | Contact お問い合せ先 | | TEL: 0238-24-5667 Please inquire as "saw SUUMO (Sumo)" TEL:0238-24-5667「SUUMO(スーモ)を見た」と問い合わせください | Building coverage, floor area ratio 建ぺい率・容積率 | | 60% ・ 200% 60%・200% | Time residents 入居時期 | | Immediate available 即入居可 | Land of the right form 土地の権利形態 | | Ownership 所有権 | Structure and method of construction 構造・工法 | | Wooden 2-story (framing method) 木造2階建(軸組工法) | Renovation リフォーム | | 2013 September interior renovation completed (kitchen ・ toilet ・ wall ・ floor), 2013 September exterior renovation completed (outer wall) 2013年9月内装リフォーム済(キッチン・トイレ・壁・床)、2013年9月外装リフォーム済(外壁) | Use district 用途地域 | | One dwelling 1種住居 | Overview and notices その他概要・特記事項 | | Facilities: Public Water Supply, This sewage, Individual LPG, Parking: car space 設備:公営水道、本下水、個別LPG、駐車場:カースペース | Company profile 会社概要 | | <Mediation> Yamagata Governor (5) No. 001738 (Ltd.) custom agent Yonezawa shop Yubinbango992-0013 Yonezawa ShiSakae Town, 4643 <仲介>山形県知事(5)第001738号(株)カスタムエージェント米沢店〒992-0013 山形県米沢市栄町4643 |
Local appearance photo現地外観写真 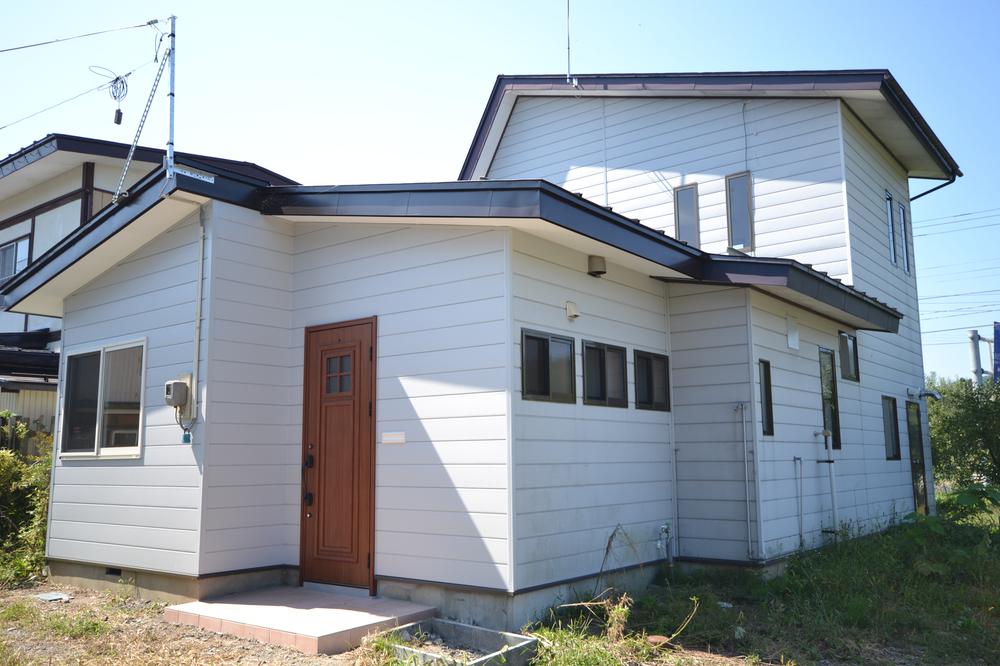 Peace of mind even in the winter since the Chokawa the outer wall to the metal siding
外壁を金属サイディングに張替したので冬でも安心
Floor plan間取り図 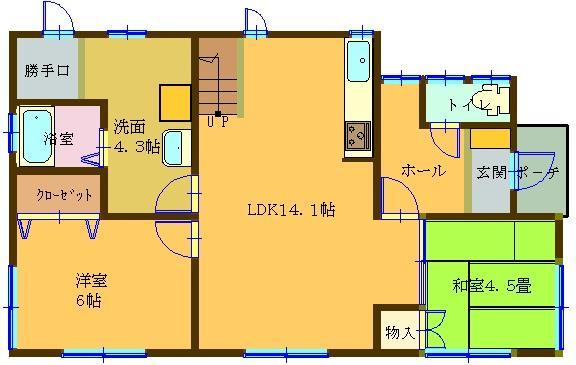 7.8 million yen, 3LDK, Land area 201.1 sq m , There is a good Japanese-style ease of use, which was adjacent to the building area 86.94 sq m LDK.
780万円、3LDK、土地面積201.1m2、建物面積86.94m2 LDKに隣接した使い勝手がいい和室があります。
Otherその他 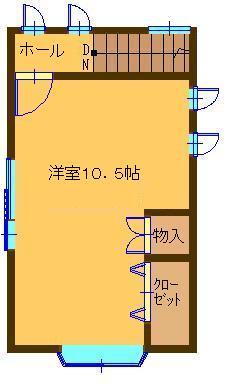 Wide 10.5 Pledge of Western-style.
広い10.5帖の洋室。
Livingリビング 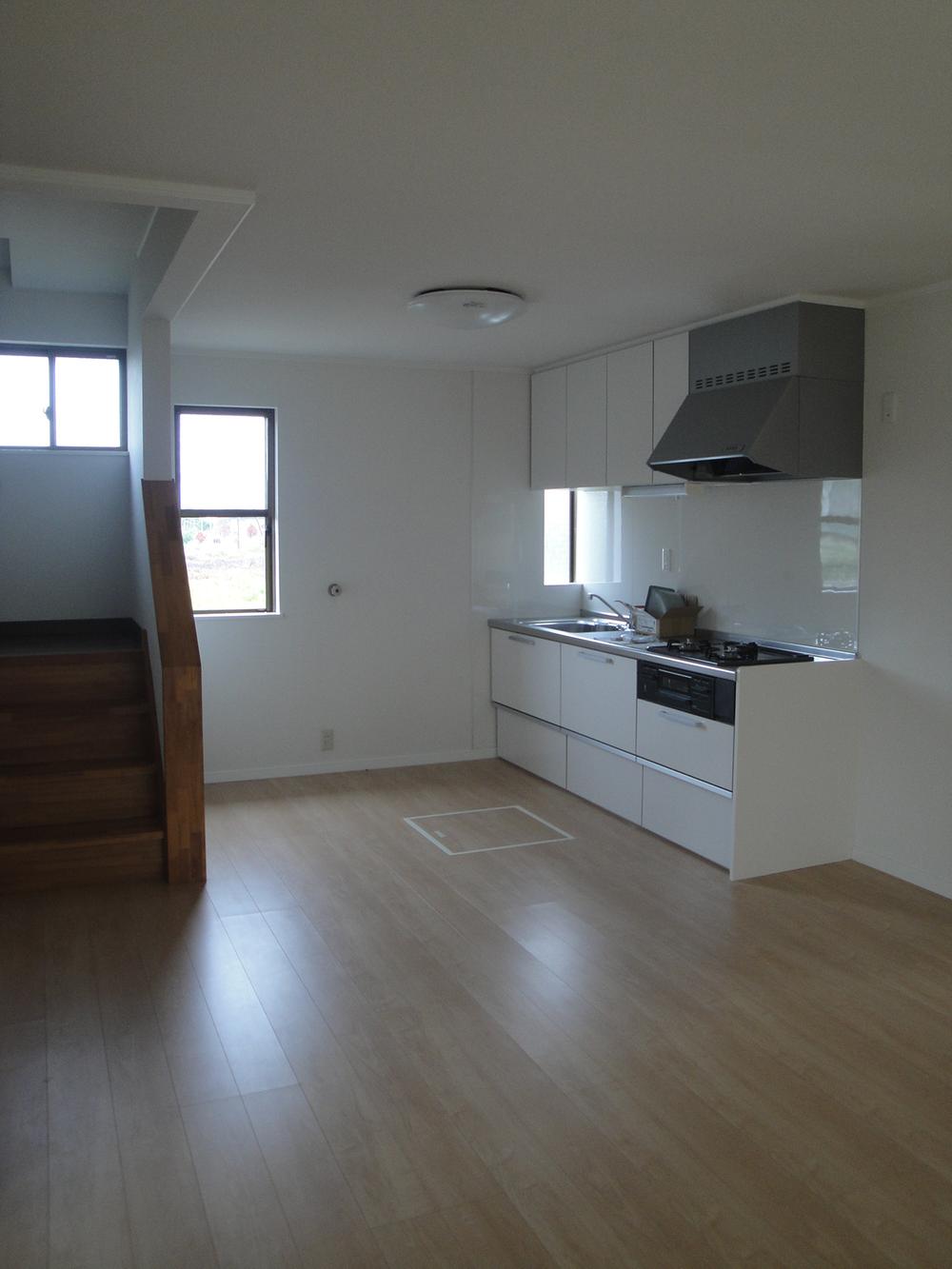 Indoor (11 May 2013) Shooting
室内(2013年11月)撮影
Entrance玄関 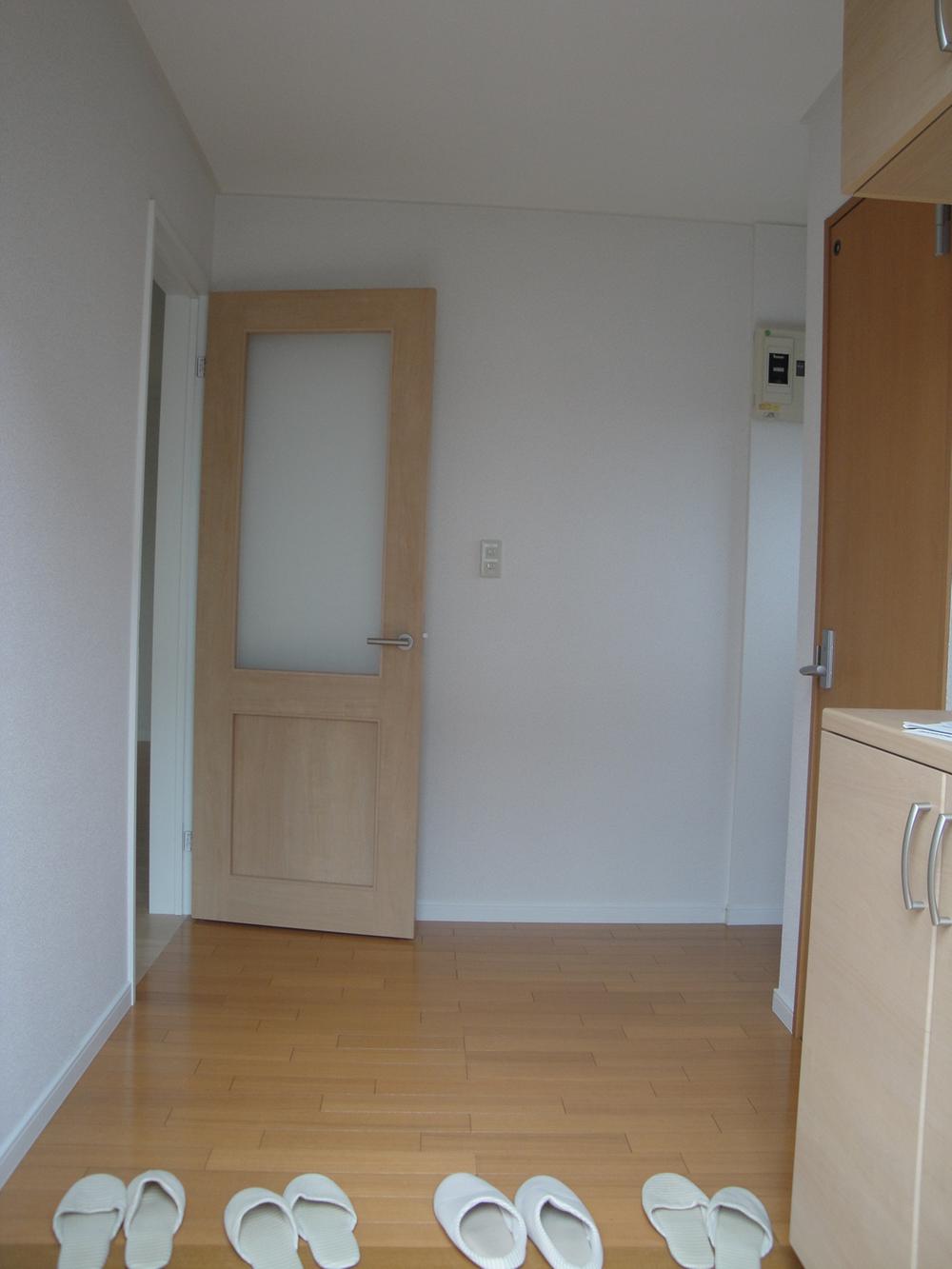 Local (11 May 2013) Shooting
現地(2013年11月)撮影
Wash basin, toilet洗面台・洗面所 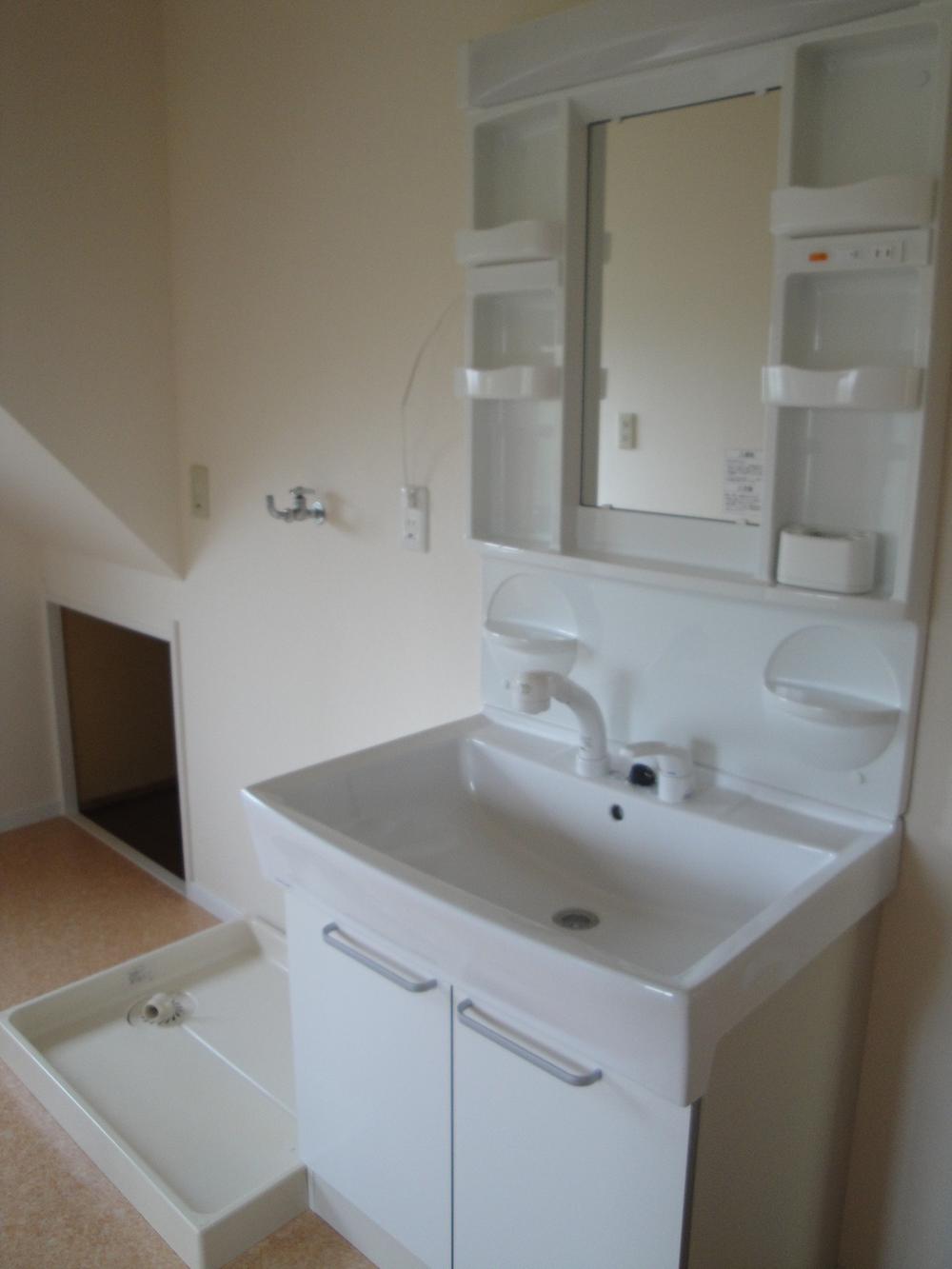 Indoor (11 May 2013) Shooting
室内(2013年11月)撮影
Location
|







