Used Homes » Chugoku » Yamagata Prefecture » Yonezawa
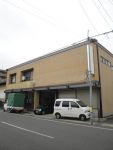 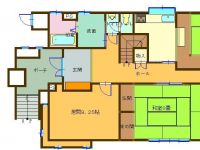
| | Yonezawa City, Yamagata Prefecture 山形県米沢市 |
| JR Ou Main Line "Yonezawa" walk 18 minutes JR奥羽本線「米沢」歩18分 |
| Parking three or more possible, Land more than 100 square meters, It is close to the city, System kitchen, Yang per good, A quiet residential area, Or more before road 6mese-style room, Garden more than 10 square meters, Washbasin with shower, Shutter garage, Toilet 2 months 駐車3台以上可、土地100坪以上、市街地が近い、システムキッチン、陽当り良好、閑静な住宅地、前道6m以上、和室、庭10坪以上、シャワー付洗面台、シャッター車庫、トイレ2ヶ |
| ■ Also safe for large family is taken between large! ■ Also safe snow equipment have in the winter ■ Recommended for those who self-employed at the store-cum-residential! ■大きな間取で大家族にも安心!■冬でも安心な消雪設備有■店舗兼住宅で自営の方にもおすすめ! |
Features pickup 特徴ピックアップ | | Parking three or more possible / Land more than 100 square meters / It is close to the city / System kitchen / Yang per good / A quiet residential area / Or more before road 6m / Japanese-style room / Garden more than 10 square meters / Washbasin with shower / Shutter - garage / Toilet 2 places / Bathroom 1 tsubo or more / 2-story / Warm water washing toilet seat / The window in the bathroom / A large gap between the neighboring house 駐車3台以上可 /土地100坪以上 /市街地が近い /システムキッチン /陽当り良好 /閑静な住宅地 /前道6m以上 /和室 /庭10坪以上 /シャワー付洗面台 /シャッタ-車庫 /トイレ2ヶ所 /浴室1坪以上 /2階建 /温水洗浄便座 /浴室に窓 /隣家との間隔が大きい | Price 価格 | | 24,800,000 yen 2480万円 | Floor plan 間取り | | 9LDK 9LDK | Units sold 販売戸数 | | 1 units 1戸 | Total units 総戸数 | | 2 units 2戸 | Land area 土地面積 | | 795.33 sq m (registration) 795.33m2(登記) | Building area 建物面積 | | 547.72 sq m (registration), Shop mortgage (store part 309.64 sq m) 547.72m2(登記)、店舗付住宅(店舗部分309.64m2) | Driveway burden-road 私道負担・道路 | | Nothing, West 8.5m width 無、西8.5m幅 | Completion date 完成時期(築年月) | | March 1994 1994年3月 | Address 住所 | | Yonezawa City, Yamagata Prefecture Omachi 4 山形県米沢市大町4 | Traffic 交通 | | JR Ou Main Line "Yonezawa" walk 18 minutes JR奥羽本線「米沢」歩18分
| Contact お問い合せ先 | | TEL: 0238-24-5667 Please inquire as "saw SUUMO (Sumo)" TEL:0238-24-5667「SUUMO(スーモ)を見た」と問い合わせください | Building coverage, floor area ratio 建ぺい率・容積率 | | 80% ・ 300% 80%・300% | Time residents 入居時期 | | Immediate available 即入居可 | Land of the right form 土地の権利形態 | | Ownership 所有権 | Structure and method of construction 構造・工法 | | Wooden 2-story (framing method) some steel frame 木造2階建(軸組工法)一部鉄骨 | Use district 用途地域 | | Residential 近隣商業 | Overview and notices その他概要・特記事項 | | Facilities: Public Water Supply, This sewage, Individual LPG, Parking: Garage 設備:公営水道、本下水、個別LPG、駐車場:車庫 | Company profile 会社概要 | | <Mediation> Yamagata Governor (5) No. 001738 (Ltd.) custom agent Yonezawa shop Yubinbango992-0013 Yonezawa ShiSakae Town, 4643 <仲介>山形県知事(5)第001738号(株)カスタムエージェント米沢店〒992-0013 山形県米沢市栄町4643 |
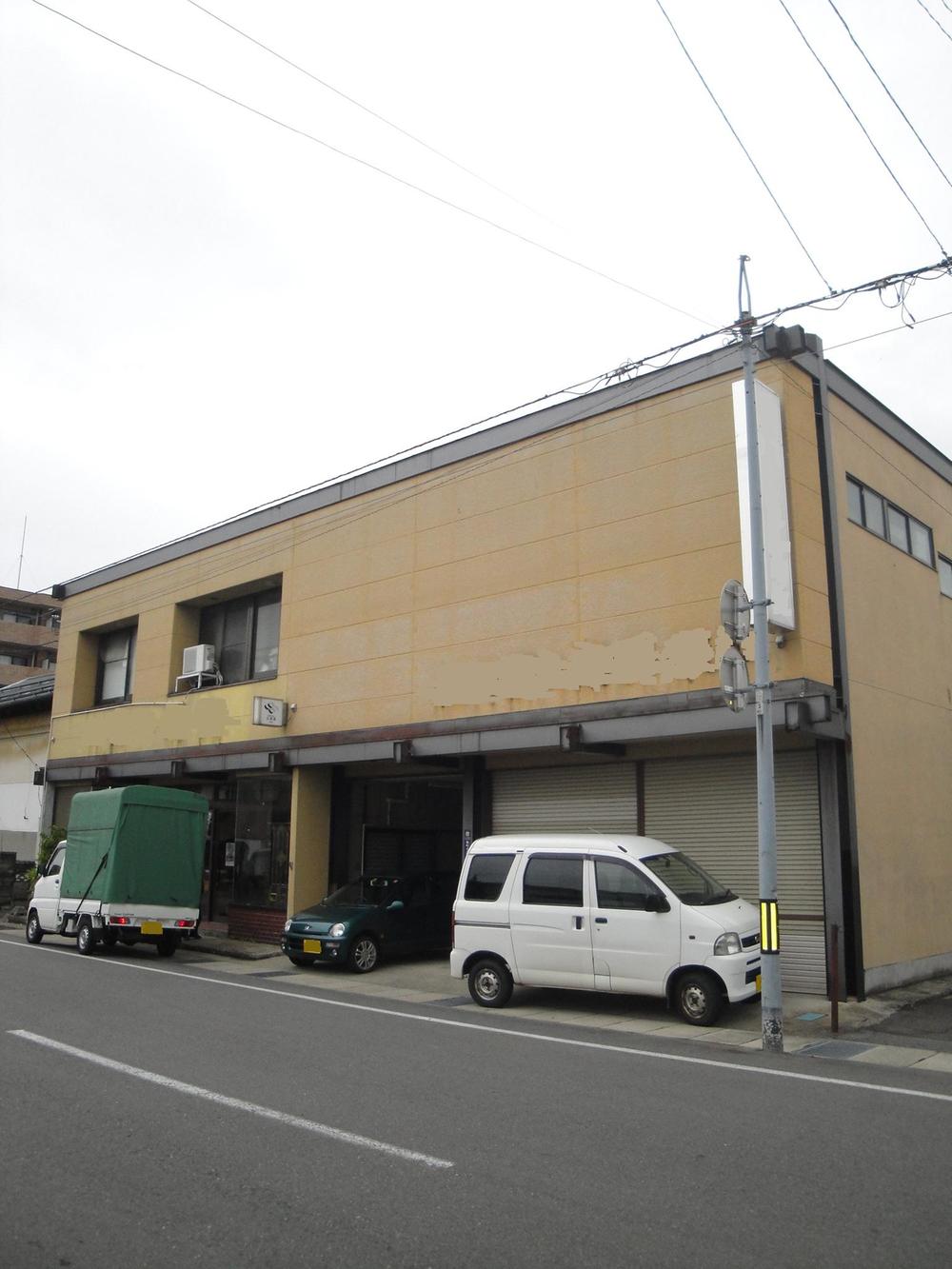 Local appearance photo
現地外観写真
Floor plan間取り図 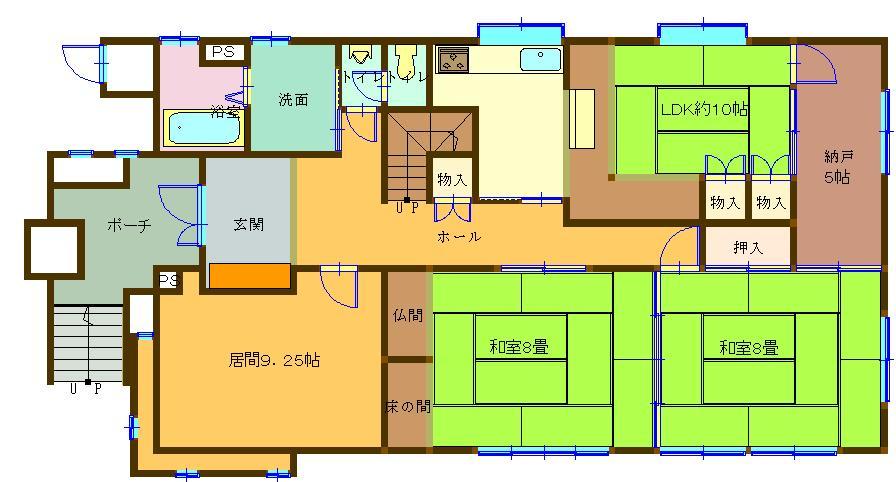 24,800,000 yen, 9LDK, Land area 795.33 sq m , Building area 547.72 sq m 1F
2480万円、9LDK、土地面積795.33m2、建物面積547.72m2 1F
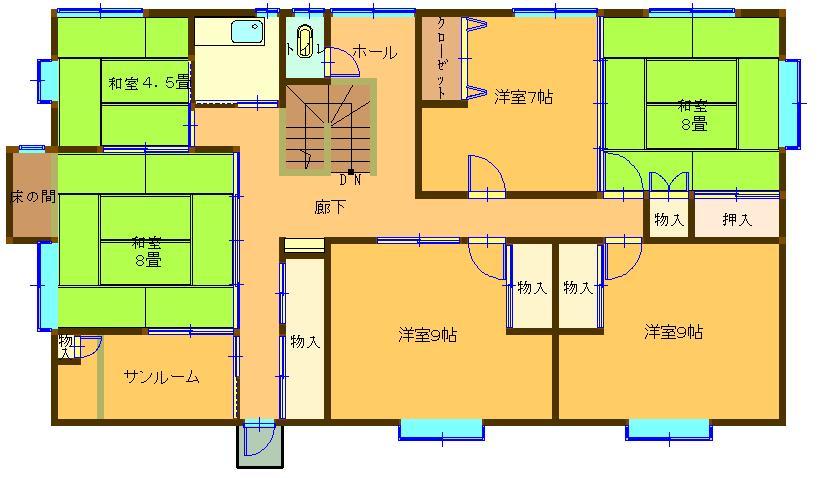 24,800,000 yen, 9LDK, Land area 795.33 sq m , Building area 547.72 sq m 2F
2480万円、9LDK、土地面積795.33m2、建物面積547.72m2 2F
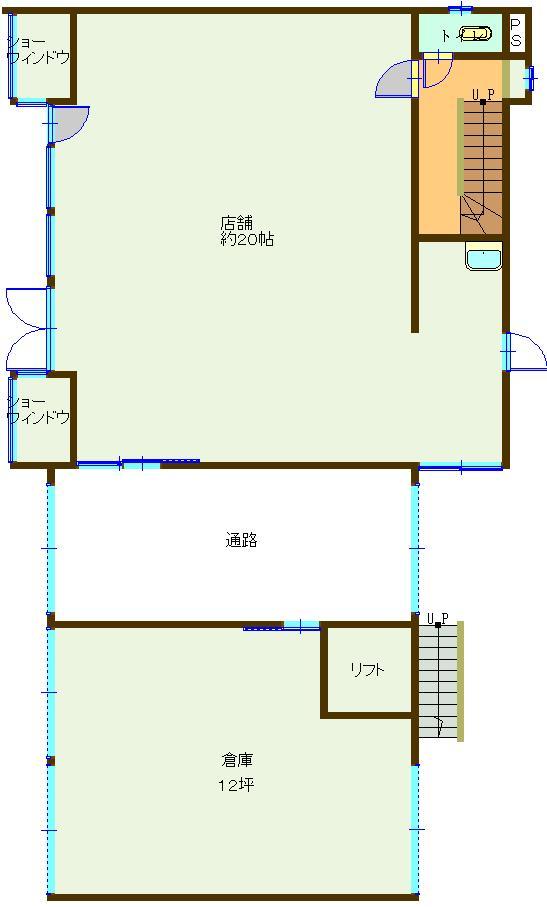 24,800,000 yen, 9LDK, Land area 795.33 sq m , Building area 547.72 sq m store 1F
2480万円、9LDK、土地面積795.33m2、建物面積547.72m2 店舗1F
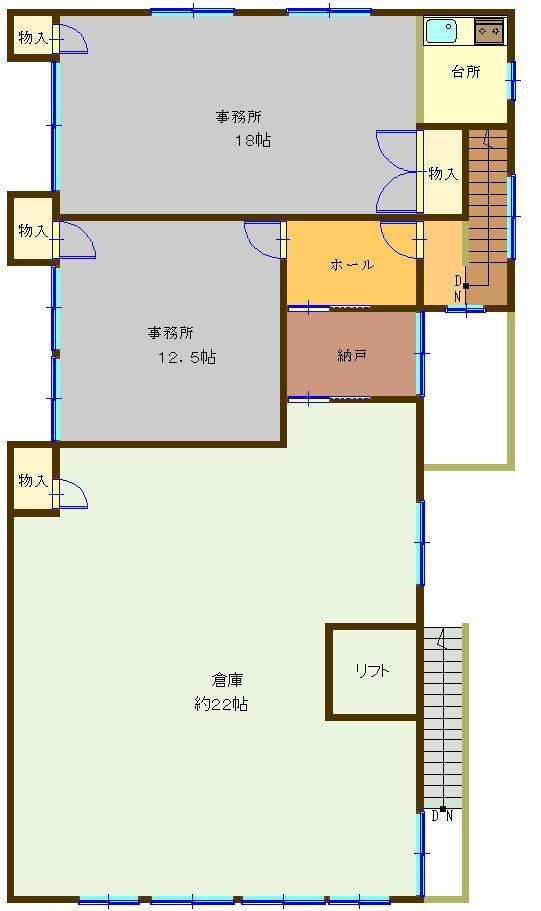 24,800,000 yen, 9LDK, Land area 795.33 sq m , Building area 547.72 sq m store 2F
2480万円、9LDK、土地面積795.33m2、建物面積547.72m2 店舗2F
Location
|






