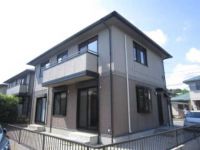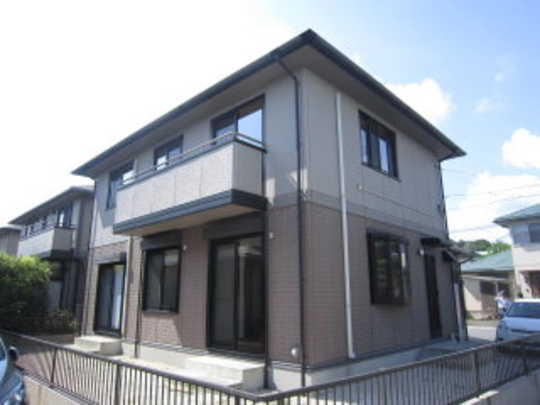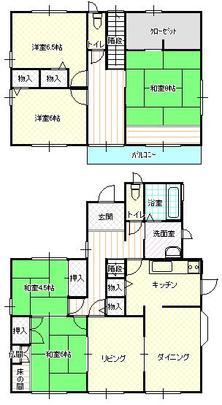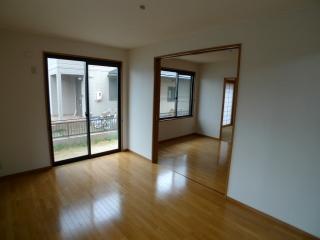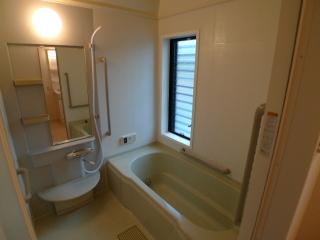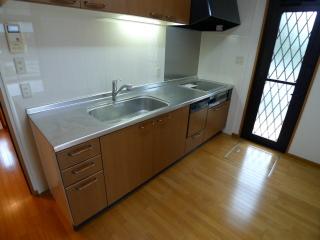|
|
Yamaguchi Prefecture Hofu
山口県防府市
|
|
JR Sanyo Line "Hofu" walk 19 minutes
JR山陽本線「防府」歩19分
|
|
Parking two Allowed, Interior renovation completed, All-electric
駐車2台可、内装リフォーム済、オール電化
|
|
Parking two Allowed, Interior renovation, All-electric, Immediate Available, Land 50 square meters or more, It is close to the city, Facing south, System kitchen, Corner lotese-style room, Toilet 2 places, 2-story, South balcony, IH cooking heater, Walk-in closet, Flat terrain
駐車2台可、内装リフォーム、オール電化、即入居可、土地50坪以上、市街地が近い、南向き、システムキッチン、角地、和室、トイレ2ヶ所、2階建、南面バルコニー、IHクッキングヒーター、ウォークインクロゼット、平坦地
|
Features pickup 特徴ピックアップ | | Parking two Allowed / Immediate Available / Land 50 square meters or more / It is close to the city / Interior renovation / Facing south / System kitchen / Corner lot / Japanese-style room / Toilet 2 places / 2-story / South balcony / IH cooking heater / Walk-in closet / All-electric / Flat terrain 駐車2台可 /即入居可 /土地50坪以上 /市街地が近い /内装リフォーム /南向き /システムキッチン /角地 /和室 /トイレ2ヶ所 /2階建 /南面バルコニー /IHクッキングヒーター /ウォークインクロゼット /オール電化 /平坦地 |
Price 価格 | | 20.8 million yen 2080万円 |
Floor plan 間取り | | 5LDK 5LDK |
Units sold 販売戸数 | | 1 units 1戸 |
Land area 土地面積 | | 192.51 sq m (58.23 square meters) 192.51m2(58.23坪) |
Building area 建物面積 | | 132.91 sq m (40.20 square meters) 132.91m2(40.20坪) |
Driveway burden-road 私道負担・道路 | | Nothing, North 5m width (contact the road width 14.5m), East 5m width (contact the road width 12.6m) 無、北5m幅(接道幅14.5m)、東5m幅(接道幅12.6m) |
Completion date 完成時期(築年月) | | January 2002 2002年1月 |
Address 住所 | | Yamaguchi Prefecture Hofu Matsubara-cho 山口県防府市松原町 |
Traffic 交通 | | JR Sanyo Line "Hofu" walk 19 minutes
Bocho "Health Center before" walk 7 minutes JR山陽本線「防府」歩19分
防長「保健センター前」歩7分 |
Related links 関連リンク | | [Related Sites of this company] 【この会社の関連サイト】 |
Contact お問い合せ先 | | TEL: 0800-603-2235 [Toll free] mobile phone ・ Also available from PHS
Caller ID is not notified
Please contact the "saw SUUMO (Sumo)"
If it does not lead, If the real estate company TEL:0800-603-2235【通話料無料】携帯電話・PHSからもご利用いただけます
発信者番号は通知されません
「SUUMO(スーモ)を見た」と問い合わせください
つながらない方、不動産会社の方は
|
Building coverage, floor area ratio 建ぺい率・容積率 | | 60% ・ 200% 60%・200% |
Time residents 入居時期 | | Consultation 相談 |
Land of the right form 土地の権利形態 | | Ownership 所有権 |
Structure and method of construction 構造・工法 | | Light-gauge steel 2-story 軽量鉄骨2階建 |
Use district 用途地域 | | One dwelling 1種住居 |
Other limitations その他制限事項 | | Easement 地役権 |
Overview and notices その他概要・特記事項 | | Facilities: Public Water Supply, This sewage, All-electric, Parking: car space 設備:公営水道、本下水、オール電化、駐車場:カースペース |
Company profile 会社概要 | | <Mediation> Yamaguchi Governor (7) No. 002210 (the Company), Yamaguchi Prefecture Building Lots and Buildings Transaction Business Association China district Real Estate Fair Trade Council member (Ltd.) Emiasu Hofu branch Yubinbango747-0037 Yamaguchi Prefecture Hofu Hachioji 2-3-6 <仲介>山口県知事(7)第002210号(社)山口県宅地建物取引業協会会員 中国地区不動産公正取引協議会加盟(株)エミアス防府支店〒747-0037 山口県防府市八王子2-3-6 |
