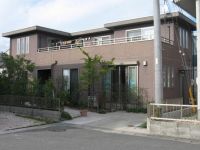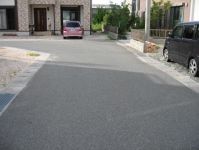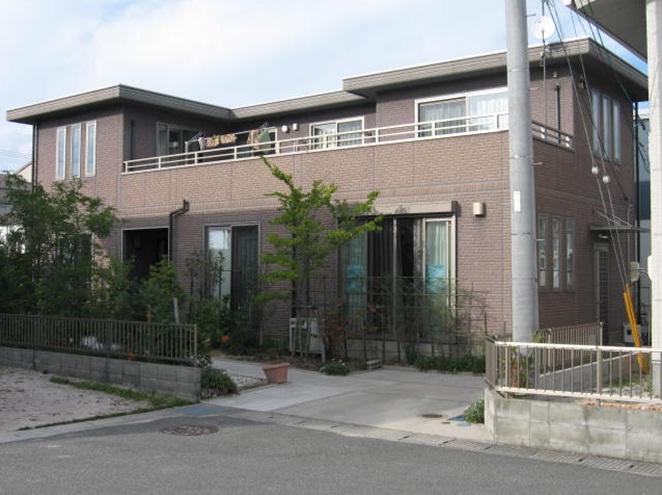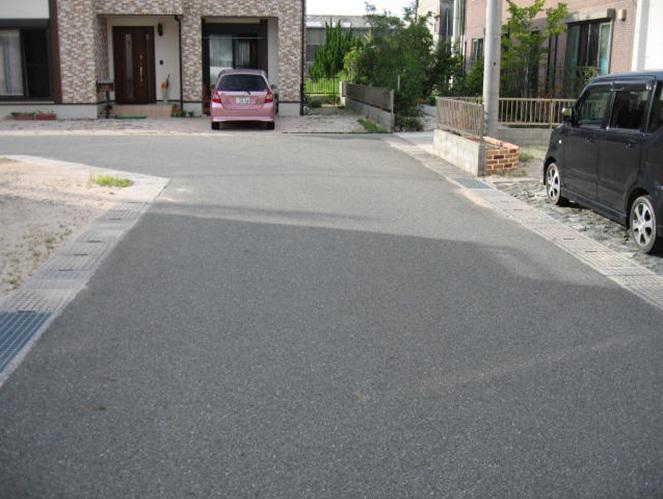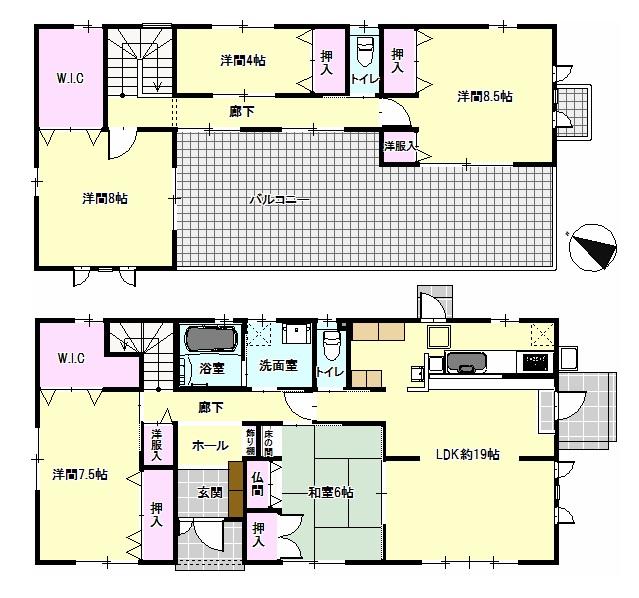|
|
Yamaguchi Prefecture Hofu
山口県防府市
|
|
JR Sanyo Line "Hofu" walk 39 minutes
JR山陽本線「防府」歩39分
|
|
Ubehausu building, Parking one Allowed. Crime prevention pair glass use. Hot spring retraction spent (bathroom allowed), 24-hour ventilation system.
ウベハウス建物、駐車1台可。防犯ペアガラス使用。温泉引込み済(浴室使用可)、24時間換気システム。
|
|
LDK18 tatami mats or more, Face-to-face kitchen, Bathroom 1 tsubo or more, 2-story, Land 50 square meters or more, It is close to the city, Toilet 2 places, South balcony, Double-glazing, Underfloor Storage, IH cooking heater, Southwestward, Walk-in closet, City gas
LDK18畳以上、対面式キッチン、浴室1坪以上、2階建、土地50坪以上、市街地が近い、トイレ2ヶ所、南面バルコニー、複層ガラス、床下収納、IHクッキングヒーター、南西向き、ウォークインクロゼット、都市ガス
|
Features pickup 特徴ピックアップ | | Land 50 square meters or more / LDK18 tatami mats or more / It is close to the city / Face-to-face kitchen / Toilet 2 places / Bathroom 1 tsubo or more / 2-story / South balcony / Double-glazing / Underfloor Storage / IH cooking heater / Southwestward / Walk-in closet / City gas 土地50坪以上 /LDK18畳以上 /市街地が近い /対面式キッチン /トイレ2ヶ所 /浴室1坪以上 /2階建 /南面バルコニー /複層ガラス /床下収納 /IHクッキングヒーター /南西向き /ウォークインクロゼット /都市ガス |
Price 価格 | | 24,700,000 yen 2470万円 |
Floor plan 間取り | | 5LDK + S (storeroom) 5LDK+S(納戸) |
Units sold 販売戸数 | | 1 units 1戸 |
Land area 土地面積 | | 228.7 sq m (measured) 228.7m2(実測) |
Building area 建物面積 | | 154.61 sq m (registration) 154.61m2(登記) |
Driveway burden-road 私道負担・道路 | | Nothing, Southwest 5m width (contact the road width 4m) 無、南西5m幅(接道幅4m) |
Completion date 完成時期(築年月) | | May 2008 2008年5月 |
Address 住所 | | Yamaguchi Prefecture Hofu Oaza Hamakata Kohama 66 No. 22 山口県防府市大字浜方古浜66番22 |
Traffic 交通 | | JR Sanyo Line "Hofu" walk 39 minutes
Bochokotsu "Sports Center before the bus stop" walk 5 minutes JR山陽本線「防府」歩39分
防長交通「スポーツセンター前バス停」歩5分 |
Contact お問い合せ先 | | TEL: 0800-601-4711 [Toll free] mobile phone ・ Also available from PHS
Caller ID is not notified
Please contact the "saw SUUMO (Sumo)"
If it does not lead, If the real estate company TEL:0800-601-4711【通話料無料】携帯電話・PHSからもご利用いただけます
発信者番号は通知されません
「SUUMO(スーモ)を見た」と問い合わせください
つながらない方、不動産会社の方は
|
Building coverage, floor area ratio 建ぺい率・容積率 | | 60% ・ 200% 60%・200% |
Time residents 入居時期 | | Consultation 相談 |
Land of the right form 土地の権利形態 | | Ownership 所有権 |
Structure and method of construction 構造・工法 | | RC2 story RC2階建 |
Construction 施工 | | Ubehausu (Ltd.) ウベハウス(株) |
Overview and notices その他概要・特記事項 | | Facilities: Public Water Supply, This sewage, City gas, Parking: car space 設備:公営水道、本下水、都市ガス、駐車場:カースペース |
Company profile 会社概要 | | <Mediation> Minister of Land, Infrastructure and Transport (5) Article 005154 No. Misawa Homes China Co., Ltd. Yamaguchi branch Yubinbango754-0031 Yamaguchi Prefecture Yamaguchi Ogori Shinmachi 4-1-1 <仲介>国土交通大臣(5)第005154号ミサワホーム中国(株)山口支店〒754-0031 山口県山口市小郡新町4-1-1 |
