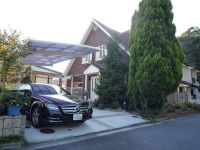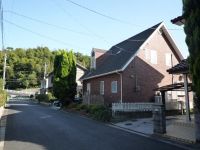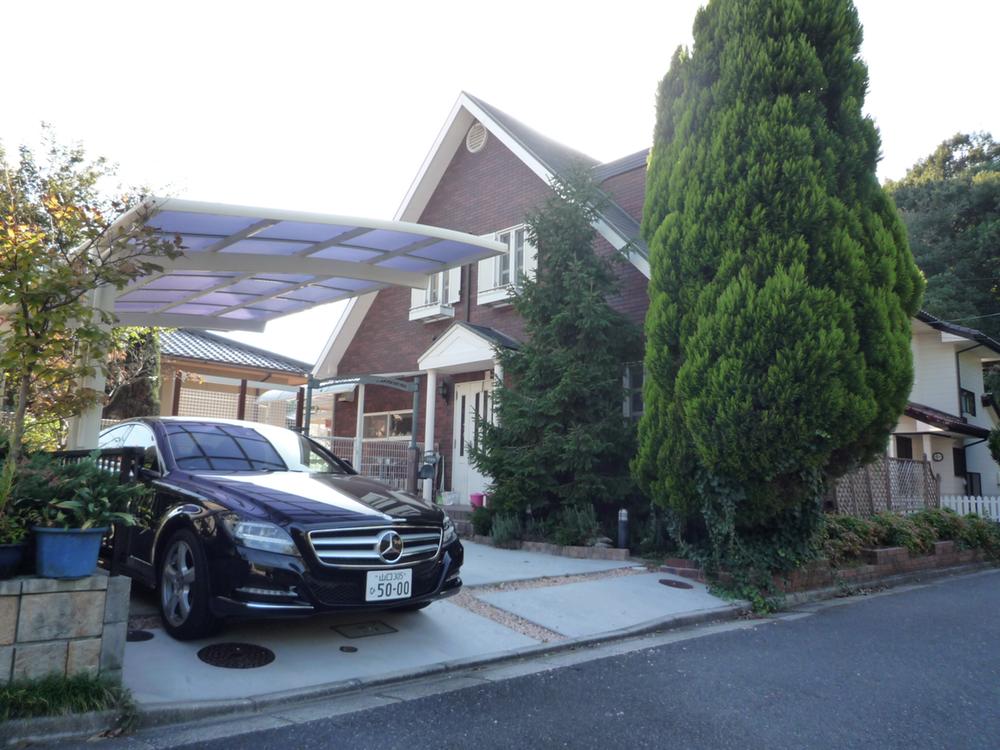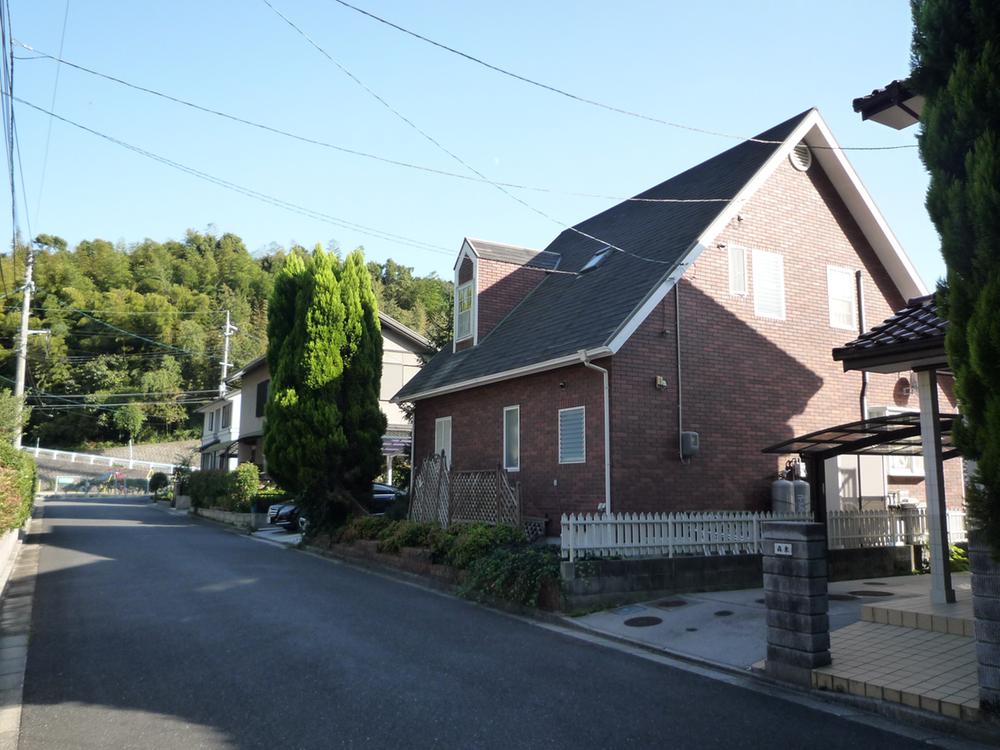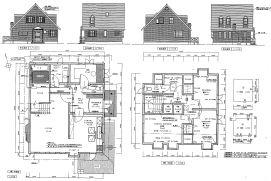|
|
Yamaguchi Prefecture Iwakuni
山口県岩国市
|
|
JR Sanyo Line "gods" walk 7 minutes
JR山陽本線「神代」歩7分
|
|
Parking two Allowed, LDK20 tatami mats or more, Land 50 square meters or more, Within 2km to the sea, System kitchen, Yang per good, All room storage, A quiet residential area, Around traffic fewer, Or more before road 6m, Shaping land, Garden more than 10 square meters
駐車2台可、LDK20畳以上、土地50坪以上、海まで2km以内、システムキッチン、陽当り良好、全居室収納、閑静な住宅地、周辺交通量少なめ、前道6m以上、整形地、庭10坪以上
|
|
Parking two Allowed, LDK20 tatami mats or more, Land 50 square meters or more, Within 2km to the sea, System kitchen, Yang per good, All room storage, A quiet residential area, Around traffic fewer, Or more before road 6m, Shaping land, Garden more than 10 square meters, Toilet 2 places, Bathroom 1 tsubo or more, 2-story, Southeast direction, Warm water washing toilet seat, Underfloor Storage, All living room flooring, Dish washing dryer, Walk-in closet, Storeroom, Flat terrain
駐車2台可、LDK20畳以上、土地50坪以上、海まで2km以内、システムキッチン、陽当り良好、全居室収納、閑静な住宅地、周辺交通量少なめ、前道6m以上、整形地、庭10坪以上、トイレ2ヶ所、浴室1坪以上、2階建、東南向き、温水洗浄便座、床下収納、全居室フローリング、食器洗乾燥機、ウォークインクロゼット、納戸、平坦地
|
Features pickup 特徴ピックアップ | | Parking two Allowed / LDK20 tatami mats or more / Land 50 square meters or more / Within 2km to the sea / System kitchen / Yang per good / All room storage / A quiet residential area / Around traffic fewer / Or more before road 6m / Shaping land / Garden more than 10 square meters / Toilet 2 places / Bathroom 1 tsubo or more / 2-story / Southeast direction / Warm water washing toilet seat / Underfloor Storage / All living room flooring / Dish washing dryer / Walk-in closet / Storeroom / Flat terrain 駐車2台可 /LDK20畳以上 /土地50坪以上 /海まで2km以内 /システムキッチン /陽当り良好 /全居室収納 /閑静な住宅地 /周辺交通量少なめ /前道6m以上 /整形地 /庭10坪以上 /トイレ2ヶ所 /浴室1坪以上 /2階建 /東南向き /温水洗浄便座 /床下収納 /全居室フローリング /食器洗乾燥機 /ウォークインクロゼット /納戸 /平坦地 |
Price 価格 | | 18 million yen 1800万円 |
Floor plan 間取り | | 3LDK + S (storeroom) 3LDK+S(納戸) |
Units sold 販売戸数 | | 1 units 1戸 |
Total units 総戸数 | | 1 units 1戸 |
Land area 土地面積 | | 263.56 sq m (registration) 263.56m2(登記) |
Building area 建物面積 | | 121.35 sq m (registration) 121.35m2(登記) |
Driveway burden-road 私道負担・道路 | | Nothing, North 6.2m width (contact the road width 16.9m) 無、北6.2m幅(接道幅16.9m) |
Completion date 完成時期(築年月) | | August 1997 1997年8月 |
Address 住所 | | Yamaguchi Prefecture Iwakuni Yu-cho Shendong 山口県岩国市由宇町神東 |
Traffic 交通 | | JR Sanyo Line "gods" walk 7 minutes JR山陽本線「神代」歩7分
|
Related links 関連リンク | | [Related Sites of this company] 【この会社の関連サイト】 |
Person in charge 担当者より | | [Regarding this property.] Housing Corporation condominium property 【この物件について】住宅供給公社分譲物件 |
Contact お問い合せ先 | | (Ltd.) access TEL: 0827-28-5902 Please inquire as "saw SUUMO (Sumo)" (株)アクセスTEL:0827-28-5902「SUUMO(スーモ)を見た」と問い合わせください |
Building coverage, floor area ratio 建ぺい率・容積率 | | 70% ・ 200% 70%・200% |
Time residents 入居時期 | | Consultation 相談 |
Land of the right form 土地の権利形態 | | Ownership 所有権 |
Structure and method of construction 構造・工法 | | Wooden 2-story (conventional) 木造2階建(在来) |
Construction 施工 | | Co., Ltd. Sanyo Building Products (株)山陽住建 |
Use district 用途地域 | | City planning area outside, Unspecified 都市計画区域外、無指定 |
Other limitations その他制限事項 | | Building Agreement Yes 建築協定有 |
Overview and notices その他概要・特記事項 | | Facilities: Public Water Supply, Individual septic tank, Individual LPG, Parking: Garage 設備:公営水道、個別浄化槽、個別LPG、駐車場:車庫 |
Company profile 会社概要 | | <Mediation> Governor of Hiroshima Prefecture (1) No. 010028 (Ltd.) access Yubinbango739-0623 Hiroshima Prefecture Otake City Ogata 1-19-13 <仲介>広島県知事(1)第010028号(株)アクセス〒739-0623 広島県大竹市小方1-19-13 |
