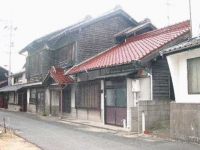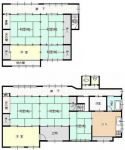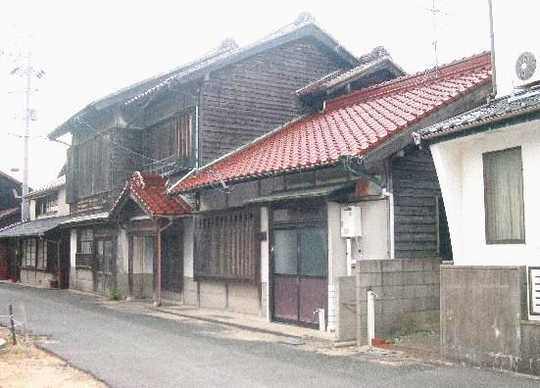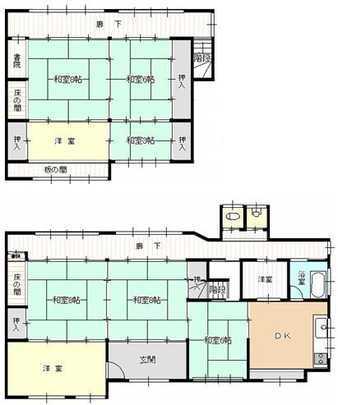|
|
Shimonoseki, Yamaguchi Prefecture
山口県下関市
|
|
JR San-in Main Line "Kogushi" walk 8 minutes
JR山陰本線「小串」歩8分
|
|
Within 2km to the sea, Quiet residential area, Around traffic fewer
海まで2km以内、静かな住宅街、周辺交通量少なめ
|
|
Immediate Available, Within 2km to the sea, Around traffic fewerese-style room, Idyll, 2-story, The window in the bathroom, Flat terrain
即入居可、海まで2km以内、周辺交通量少なめ、和室、田園風景、2階建、浴室に窓、平坦地
|
Features pickup 特徴ピックアップ | | Immediate Available / Within 2km to the sea / Around traffic fewer / Japanese-style room / Idyll / 2-story / The window in the bathroom / Flat terrain 即入居可 /海まで2km以内 /周辺交通量少なめ /和室 /田園風景 /2階建 /浴室に窓 /平坦地 |
Price 価格 | | 4.5 million yen 450万円 |
Floor plan 間取り | | 8DK 8DK |
Units sold 販売戸数 | | 1 units 1戸 |
Land area 土地面積 | | 152.86 sq m (registration) 152.86m2(登記) |
Building area 建物面積 | | 191.07 sq m (registration) 191.07m2(登記) |
Driveway burden-road 私道負担・道路 | | Nothing, Southwest 4.4m width (contact the road width 15.6m), Northwest 1.2m width (contact the road width 10m), Northeast 1.2m width (contact the road width 9.8m) 無、南西4.4m幅(接道幅15.6m)、北西1.2m幅(接道幅10m)、北東1.2m幅(接道幅9.8m) |
Completion date 完成時期(築年月) | | March 1949 1949年3月 |
Address 住所 | | Shimonoseki, Yamaguchi Prefecture toyoura Oaza Kogushi large destination 山口県下関市豊浦町大字小串大先 |
Traffic 交通 | | JR San-in Main Line "Kogushi" walk 8 minutes JR山陰本線「小串」歩8分
|
Related links 関連リンク | | [Related Sites of this company] 【この会社の関連サイト】 |
Person in charge 担当者より | | Rep Yamamoto No stopping Age: 50 Daigyokai experience: the motto "for your" 20 years, So we want to help you of everyone with the best of intentions, Please consult with anything. 担当者山本 不可止年齢:50代業界経験:20年”お客様のために”をモットーに、誠心誠意で皆様のお役に立ちたいと思っておりますので、何なりとご相談ください。 |
Contact お問い合せ先 | | TEL: 0800-808-5736 [Toll free] mobile phone ・ Also available from PHS
Caller ID is not notified
Please contact the "saw SUUMO (Sumo)"
If it does not lead, If the real estate company TEL:0800-808-5736【通話料無料】携帯電話・PHSからもご利用いただけます
発信者番号は通知されません
「SUUMO(スーモ)を見た」と問い合わせください
つながらない方、不動産会社の方は
|
Building coverage, floor area ratio 建ぺい率・容積率 | | 80% ・ 200% 80%・200% |
Time residents 入居時期 | | Immediate available 即入居可 |
Land of the right form 土地の権利形態 | | Ownership 所有権 |
Structure and method of construction 構造・工法 | | Wooden 2-story 木造2階建 |
Use district 用途地域 | | Residential 近隣商業 |
Overview and notices その他概要・特記事項 | | Contact: Yamamoto No stop, Facilities: Public Water Supply, Individual septic tank, Individual LPG, Building confirmation number: 0000, Parking: No 担当者:山本 不可止、設備:公営水道、個別浄化槽、個別LPG、建築確認番号:0000、駐車場:無 |
Company profile 会社概要 | | <Mediation> Minister of Land, Infrastructure and Transport (3) No. 006178 (Ltd.) Hiromu Hara Sanju遊 bank Yubinbango750-0016 Shimonoseki, Yamaguchi Prefecture Hosoe-cho 2-2-1 HaraHiroshisan building first floor <仲介>国土交通大臣(3)第006178号(株)原弘産住遊バンク〒750-0016 山口県下関市細江町2-2-1 原弘産ビル1階 |



