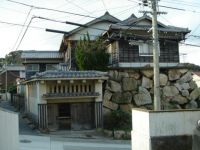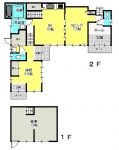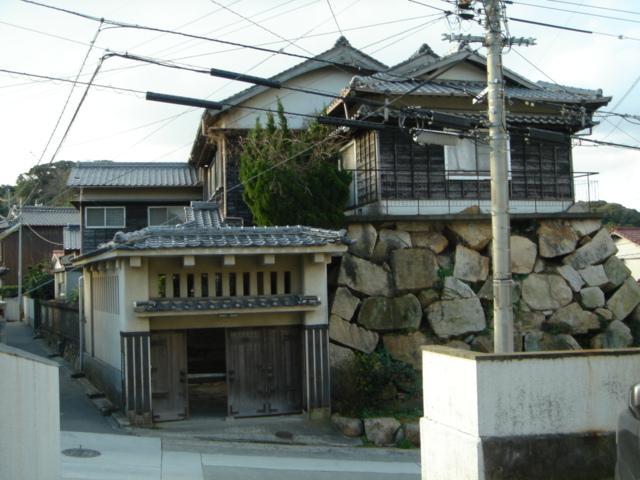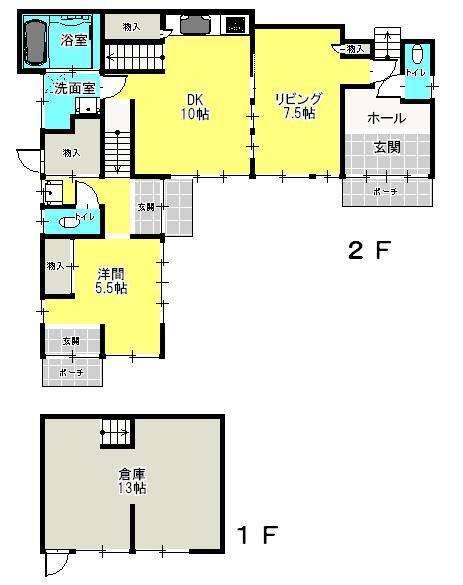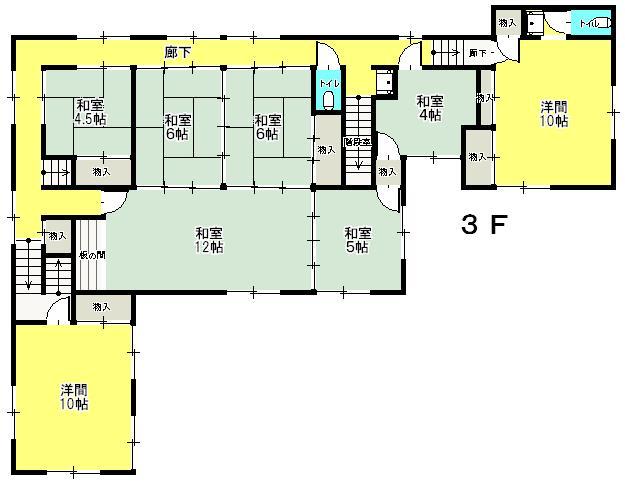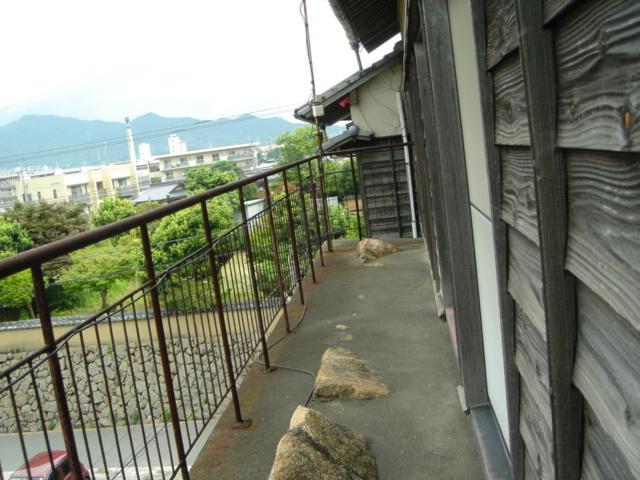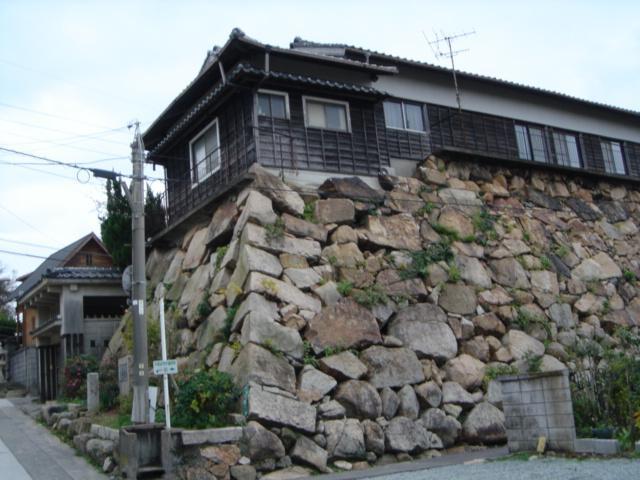|
|
Shimonoseki, Yamaguchi Prefecture
山口県下関市
|
|
JR Sanyo Line "Chofu" car 3.5km
JR山陽本線「長府」車3.5km
|
|
Facility / Electrical, Water supply, Septic (public sewage ・ Pull-Allowed), City gas. Well have. Parking one Allowed.
設備/電気、上水道、浄化槽(公共下水・引込可)、都市ガス。井戸有。駐車場1台可。
|
|
Facility / Electrical, Water supply, Septic (public sewage ・ Pull-Allowed), City gas. Well have. Parking one Allowed.
設備/電気、上水道、浄化槽(公共下水・引込可)、都市ガス。井戸有。駐車場1台可。
|
Features pickup 特徴ピックアップ | | Land more than 100 square meters 土地100坪以上 |
Price 価格 | | 35 million yen 3500万円 |
Floor plan 間取り | | 9LDK + S (storeroom) 9LDK+S(納戸) |
Units sold 販売戸数 | | 1 units 1戸 |
Total units 総戸数 | | 1 units 1戸 |
Land area 土地面積 | | 438.71 sq m (registration) 438.71m2(登記) |
Building area 建物面積 | | 144.53 sq m (registration) 144.53m2(登記) |
Driveway burden-road 私道負担・道路 | | Nothing, North 4m width (contact the road width 16m), South 2m width (contact the road width 23m) 無、北4m幅(接道幅16m)、南2m幅(接道幅23m) |
Completion date 完成時期(築年月) | | December 1965 1965年12月 |
Address 住所 | | Shimonoseki, Yamaguchi Prefecture Chofumiyazaki-cho, 2986 address 山口県下関市長府宮崎町2986番地 |
Traffic 交通 | | JR Sanyo Line "Chofu" car 3.5km
Sanden traffic "Matsubara" walk 13 minutes JR山陽本線「長府」車3.5km
サンデン交通「松原」歩13分 |
Person in charge 担当者より | | Person in charge of Real Estate Division 担当者不動産課 |
Contact お問い合せ先 | | TEL: 0800-601-4711 [Toll free] mobile phone ・ Also available from PHS
Caller ID is not notified
Please contact the "saw SUUMO (Sumo)"
If it does not lead, If the real estate company TEL:0800-601-4711【通話料無料】携帯電話・PHSからもご利用いただけます
発信者番号は通知されません
「SUUMO(スーモ)を見た」と問い合わせください
つながらない方、不動産会社の方は
|
Building coverage, floor area ratio 建ぺい率・容積率 | | 40% ・ 200% 40%・200% |
Time residents 入居時期 | | Consultation 相談 |
Land of the right form 土地の権利形態 | | Ownership 所有権 |
Structure and method of construction 構造・工法 | | Light-gauge steel three-story 軽量鉄骨3階建 |
Use district 用途地域 | | Two low-rise 2種低層 |
Other limitations その他制限事項 | | Regulations have by the Law for the Protection of Cultural Properties, Scenic zone 文化財保護法による規制有、風致地区 |
Overview and notices その他概要・特記事項 | | Contact: Real Estate Division, Facilities: Public Water Supply, Individual septic tank, City gas 担当者:不動産課、設備:公営水道、個別浄化槽、都市ガス |
Company profile 会社概要 | | <Mediation> Minister of Land, Infrastructure and Transport (5) Article 005154 No. Misawa Homes China Co., Ltd. Yamaguchi branch Yubinbango754-0031 Yamaguchi Prefecture Yamaguchi Ogori Shinmachi 4-1-1 <仲介>国土交通大臣(5)第005154号ミサワホーム中国(株)山口支店〒754-0031 山口県山口市小郡新町4-1-1 |
