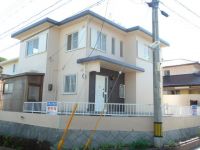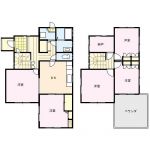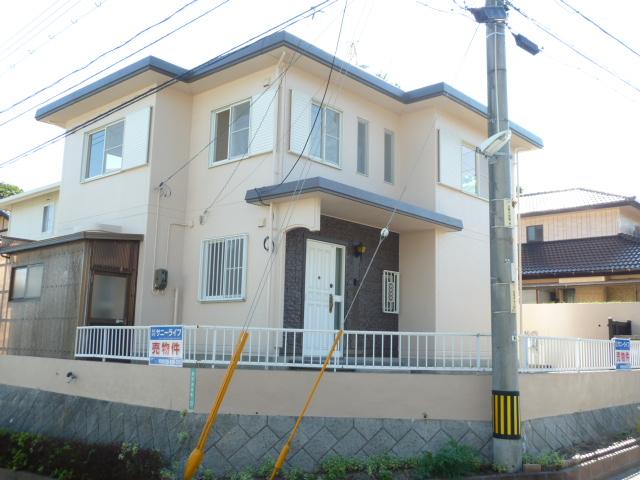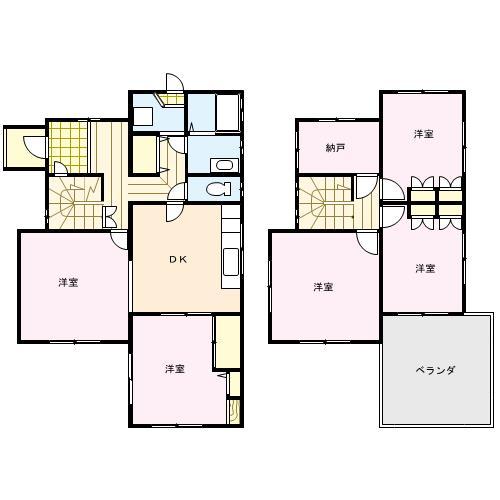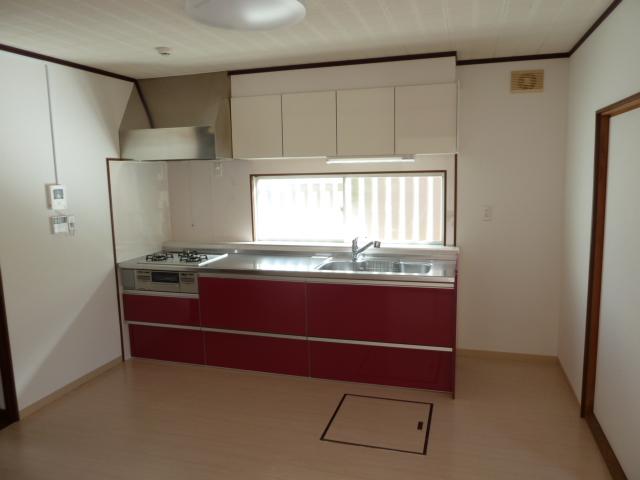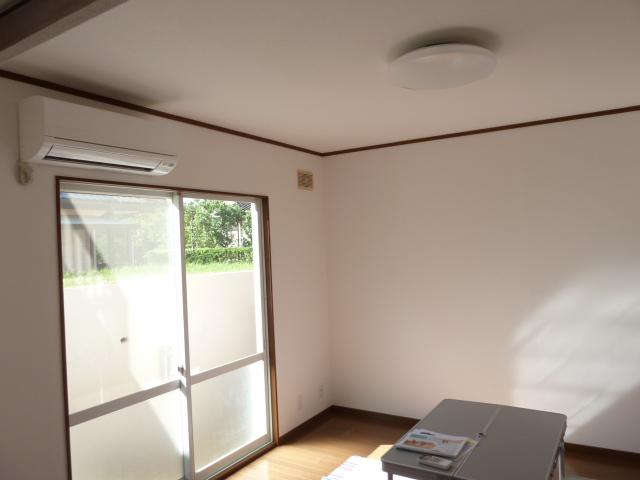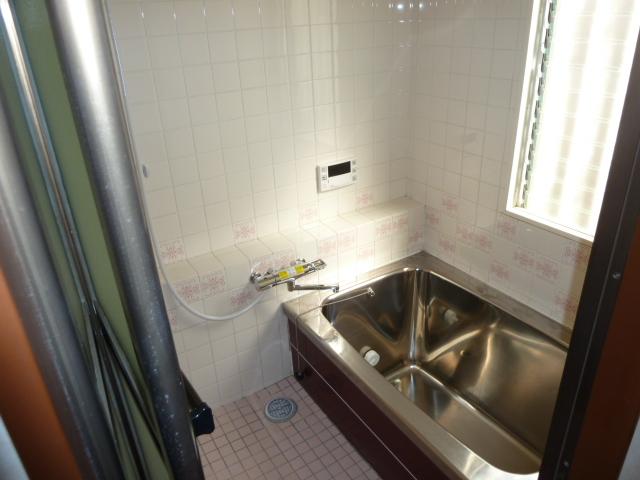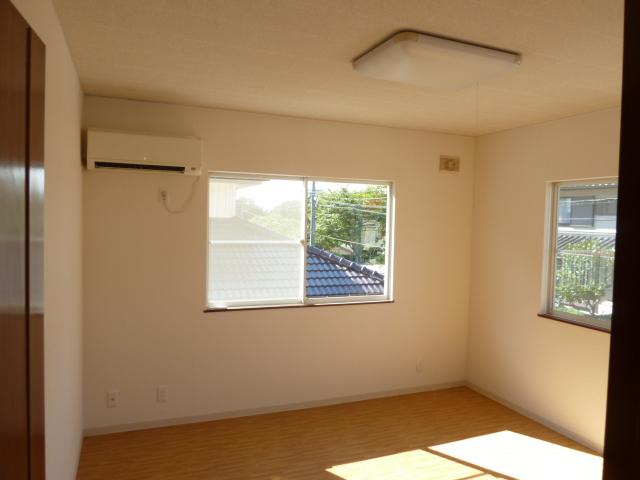|
|
Shimonoseki, Yamaguchi Prefecture
山口県下関市
|
|
JR Sanyo Line "Chofu" walk 27 minutes
JR山陽本線「長府」歩27分
|
|
Immediate Available, Land 50 square meters or more, See the mountain, Interior and exterior renovation, Interior renovation, System kitchen, Yang per good, A quiet residential area, Around traffic fewer, Corner lot, garden, Exterior renovation, 2-story,
即入居可、土地50坪以上、山が見える、内外装リフォーム、内装リフォーム、システムキッチン、陽当り良好、閑静な住宅地、周辺交通量少なめ、角地、庭、外装リフォーム、2階建、
|
Features pickup 特徴ピックアップ | | Immediate Available / Land 50 square meters or more / See the mountain / Interior and exterior renovation / Interior renovation / System kitchen / Yang per good / A quiet residential area / Around traffic fewer / Corner lot / garden / Shutter - garage / Exterior renovation / 2-story / The window in the bathroom / All living room flooring / Walk-in closet / All room 6 tatami mats or more / City gas / Storeroom / Located on a hill / Maintained sidewalk 即入居可 /土地50坪以上 /山が見える /内外装リフォーム /内装リフォーム /システムキッチン /陽当り良好 /閑静な住宅地 /周辺交通量少なめ /角地 /庭 /シャッタ-車庫 /外装リフォーム /2階建 /浴室に窓 /全居室フローリング /ウォークインクロゼット /全居室6畳以上 /都市ガス /納戸 /高台に立地 /整備された歩道 |
Price 価格 | | 14.3 million yen 1430万円 |
Floor plan 間取り | | 5DK + S (storeroom) 5DK+S(納戸) |
Units sold 販売戸数 | | 1 units 1戸 |
Land area 土地面積 | | 192.08 sq m (registration) 192.08m2(登記) |
Building area 建物面積 | | 112.61 sq m (registration) 112.61m2(登記) |
Driveway burden-road 私道負担・道路 | | Nothing 無 |
Completion date 完成時期(築年月) | | January 1986 1986年1月 |
Address 住所 | | Shimonoseki, Yamaguchi Prefecture Chofumanju-cho 37-8 山口県下関市長府満珠町37-8 |
Traffic 交通 | | JR Sanyo Line "Chofu" walk 27 minutes
Sanden traffic "Satsukigaoka entrance" walk 3 minutes JR山陽本線「長府」歩27分
サンデン交通「さつきが丘入口」歩3分 |
Contact お問い合せ先 | | TEL: 0800-808-9511 [Toll free] mobile phone ・ Also available from PHS
Caller ID is not notified
Please contact the "saw SUUMO (Sumo)"
If it does not lead, If the real estate company TEL:0800-808-9511【通話料無料】携帯電話・PHSからもご利用いただけます
発信者番号は通知されません
「SUUMO(スーモ)を見た」と問い合わせください
つながらない方、不動産会社の方は
|
Building coverage, floor area ratio 建ぺい率・容積率 | | 40% ・ 80% 40%・80% |
Time residents 入居時期 | | Immediate available 即入居可 |
Land of the right form 土地の権利形態 | | Ownership 所有権 |
Structure and method of construction 構造・工法 | | RC2 story RC2階建 |
Renovation リフォーム | | 2013 September interior renovation completed (kitchen ・ wall ・ floor ・ Wash basin), 2013 September exterior renovation completed (outer wall) 2013年9月内装リフォーム済(キッチン・壁・床・洗面台)、2013年9月外装リフォーム済(外壁) |
Use district 用途地域 | | One low-rise 1種低層 |
Overview and notices その他概要・特記事項 | | Facilities: Public Water Supply, This sewage, City gas, Parking: Garage 設備:公営水道、本下水、都市ガス、駐車場:車庫 |
Company profile 会社概要 | | <Seller> Yamaguchi Governor (3) No. 002929 (Ltd.) Sunny life Yubinbango751-0806 Shimonoseki, Yamaguchi Prefecture Ichinomiya-machi 1-2-12 <売主>山口県知事(3)第002929号(株)サニーライフ〒751-0806 山口県下関市一の宮町1-2-12 |
