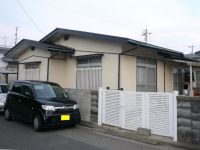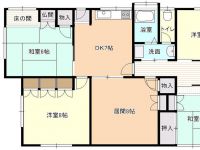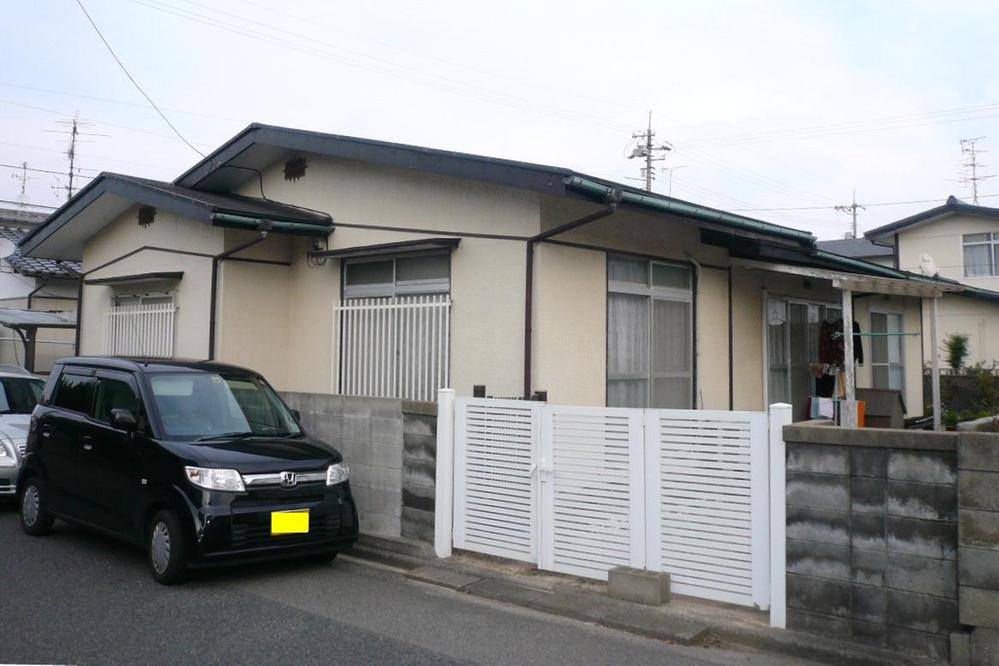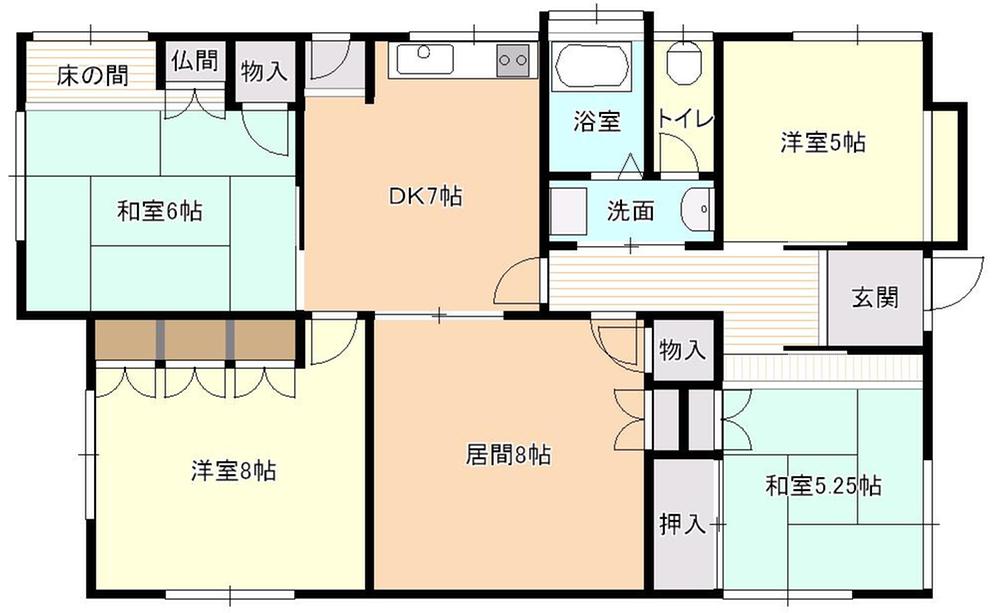|
|
Shimonoseki, Yamaguchi Prefecture
山口県下関市
|
|
Sanden traffic "Ayaragi Zhongshan shrine before the bus stop" walk 4 minutes
サンデン交通「綾羅木中山神社前バス停」歩4分
|
|
Parking is easy processing!
駐車場は加工容易です!
|
|
Land 50 square meters or more, Yang per good, A quiet residential areaese-style room, garden, The window in the bathroom, City gas, Flat terrain
土地50坪以上、陽当り良好、閑静な住宅地、和室、庭、浴室に窓、都市ガス、平坦地
|
Features pickup 特徴ピックアップ | | Land 50 square meters or more / Yang per good / A quiet residential area / Japanese-style room / garden / The window in the bathroom / City gas / Flat terrain 土地50坪以上 /陽当り良好 /閑静な住宅地 /和室 /庭 /浴室に窓 /都市ガス /平坦地 |
Price 価格 | | 7.8 million yen 780万円 |
Floor plan 間取り | | 5DK 5DK |
Units sold 販売戸数 | | 1 units 1戸 |
Land area 土地面積 | | 208.26 sq m (registration) 208.26m2(登記) |
Building area 建物面積 | | 97.01 sq m 97.01m2 |
Driveway burden-road 私道負担・道路 | | Nothing, West 6m width (contact the road width 13m), East 4m width (contact the road width 13m) 無、西6m幅(接道幅13m)、東4m幅(接道幅13m) |
Completion date 完成時期(築年月) | | June 1972 1972年6月 |
Address 住所 | | Shimonoseki, Yamaguchi Prefecture Ayaragihon cho 7 山口県下関市綾羅木本町7 |
Traffic 交通 | | Sanden traffic "Ayaragi Zhongshan shrine before the bus stop" walk 4 minutes JR San-in Main Line "Ayaragi" walk 13 minutes サンデン交通「綾羅木中山神社前バス停」歩4分JR山陰本線「綾羅木」歩13分
|
Related links 関連リンク | | [Related Sites of this company] 【この会社の関連サイト】 |
Person in charge 担当者より | | Person in charge of real-estate and building Itai Hitoshi Age: 40 Daigyokai experience: it is equipped with 12 sincere and experienced staff years. Plenty of real estate, anything, Feel free to, Please consult. 担当者宅建板井 均年齢:40代業界経験:12年誠実で経験豊富なスタッフが揃っております。不動産のことなら、何でも、お気軽に、ご相談下さい。 |
Contact お問い合せ先 | | TEL: 0800-808-5736 [Toll free] mobile phone ・ Also available from PHS
Caller ID is not notified
Please contact the "saw SUUMO (Sumo)"
If it does not lead, If the real estate company TEL:0800-808-5736【通話料無料】携帯電話・PHSからもご利用いただけます
発信者番号は通知されません
「SUUMO(スーモ)を見た」と問い合わせください
つながらない方、不動産会社の方は
|
Building coverage, floor area ratio 建ぺい率・容積率 | | 40% ・ 80% 40%・80% |
Time residents 入居時期 | | Consultation 相談 |
Land of the right form 土地の権利形態 | | Ownership 所有権 |
Structure and method of construction 構造・工法 | | Light-gauge steel 1 story 軽量鉄骨1階建 |
Use district 用途地域 | | One low-rise 1種低層 |
Other limitations その他制限事項 | | Scenic zone 風致地区 |
Overview and notices その他概要・特記事項 | | Contact: Itai Hitoshi, Facilities: Public Water Supply, This sewage, City gas, Parking: No 担当者:板井 均、設備:公営水道、本下水、都市ガス、駐車場:無 |
Company profile 会社概要 | | <Mediation> Minister of Land, Infrastructure and Transport (3) No. 006178 (Ltd.) Hiromu Hara Sanju遊 bank Yubinbango750-0016 Shimonoseki, Yamaguchi Prefecture Hosoe-cho 2-2-1 HaraHiroshisan building first floor <仲介>国土交通大臣(3)第006178号(株)原弘産住遊バンク〒750-0016 山口県下関市細江町2-2-1 原弘産ビル1階 |



