Used Homes » Chugoku » Yamaguchi Prefecture » Yamaguchi
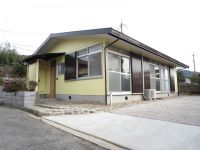 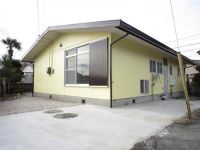
| | Yamaguchi Prefecture Yamaguchi 山口県山口市 |
| JR Yamaguchi Line "Yamaguchi" walk 47 minutes JR山口線「山口」歩47分 |
| Because it does not face the street children nap can be quiet likely! 通りに面していないので子供のお昼寝も静かにできそう! |
| Ceiling was to deodorant cloth upholstery! 天井は消臭クロス張りにしました! |
Event information イベント情報 | | Local sales meetings (please visitors to direct local) schedule / January 12 (Sunday) ~ January 12 (Sunday) 現地販売会(直接現地へご来場ください)日程/1月12日(日曜日) ~ 1月12日(日曜日) | Price 価格 | | 12.8 million yen 1280万円 | Floor plan 間取り | | 3DK 3DK | Units sold 販売戸数 | | 1 units 1戸 | Land area 土地面積 | | 214.14 sq m (registration) 214.14m2(登記) | Building area 建物面積 | | 71 sq m (registration) 71m2(登記) | Driveway burden-road 私道負担・道路 | | Share interests 467 sq m × (1 / 13), Northeast 4m width, Southwest 4m width 共有持分467m2×(1/13)、北東4m幅、南西4m幅 | Completion date 完成時期(築年月) | | September 1975 1975年9月 | Address 住所 | | Yamaguchi Prefecture Yamaguchi Ouchiyata 山口県山口市大内矢田 | Traffic 交通 | | JR Yamaguchi Line "Yamaguchi" walk 47 minutes JR山口線「山口」歩47分
| Related links 関連リンク | | [Related Sites of this company] 【この会社の関連サイト】 | Contact お問い合せ先 | | TEL: 0800-809-8801 [Toll free] mobile phone ・ Also available from PHS
Caller ID is not notified
Please contact the "saw SUUMO (Sumo)"
If it does not lead, If the real estate company TEL:0800-809-8801【通話料無料】携帯電話・PHSからもご利用いただけます
発信者番号は通知されません
「SUUMO(スーモ)を見た」と問い合わせください
つながらない方、不動産会社の方は
| Building coverage, floor area ratio 建ぺい率・容積率 | | 60% ・ 200% 60%・200% | Time residents 入居時期 | | Immediate available 即入居可 | Land of the right form 土地の権利形態 | | Ownership 所有権 | Structure and method of construction 構造・工法 | | Light-gauge steel 1 story 軽量鉄骨1階建 | Renovation リフォーム | | December 2013 interior renovation completed (kitchen ・ bathroom ・ toilet ・ wall ・ floor ・ Vanity exchange other), December 2013 exterior renovation completed (outer wall paint other) 2013年12月内装リフォーム済(キッチン・浴室・トイレ・壁・床・洗面化粧台交換 他)、2013年12月外装リフォーム済(外壁塗装 他) | Use district 用途地域 | | One middle and high 1種中高 | Other limitations その他制限事項 | | Bus stop a 10-minute walk from "Koenji before" バス停「光円寺前」より徒歩10分 | Overview and notices その他概要・特記事項 | | Facilities: Public Water Supply, Individual septic tank, Parking: car space 設備:公営水道、個別浄化槽、駐車場:カースペース | Company profile 会社概要 | | <Seller> Minister of Land, Infrastructure and Transport (4) No. 005475 (Ltd.) Kachitasu Yamaguchi shop Yubinbango754-0002 Yamaguchi Prefecture Yamaguchi Ogori Shimogo 793-3 <売主>国土交通大臣(4)第005475号(株)カチタス山口店〒754-0002 山口県山口市小郡下郷793-3 |
Local appearance photo現地外観写真 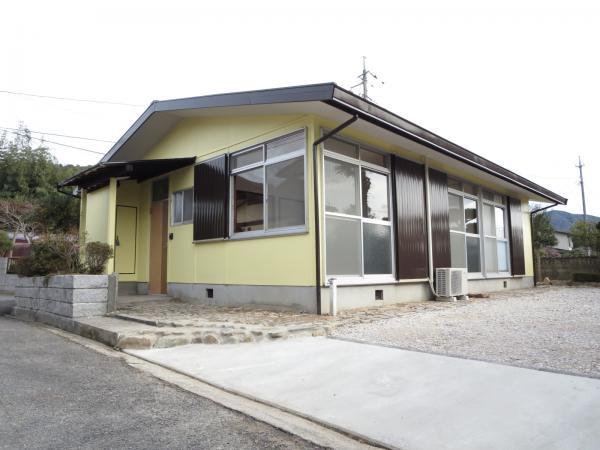 Walls roof was reborn brightly painted.
壁も屋根も塗装して明るく生まれ変わりました。
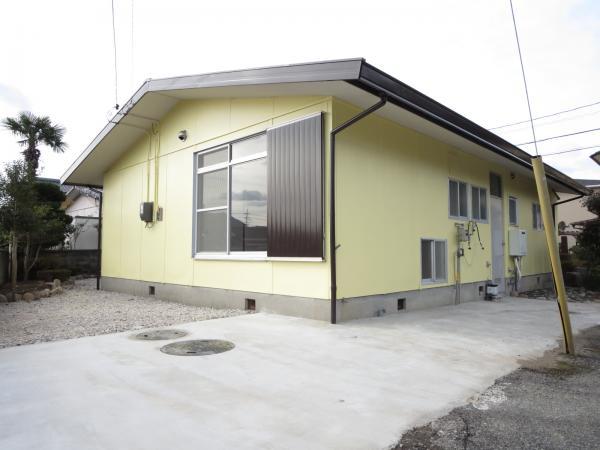 Southwest side appearance
南西側外観
Floor plan間取り図 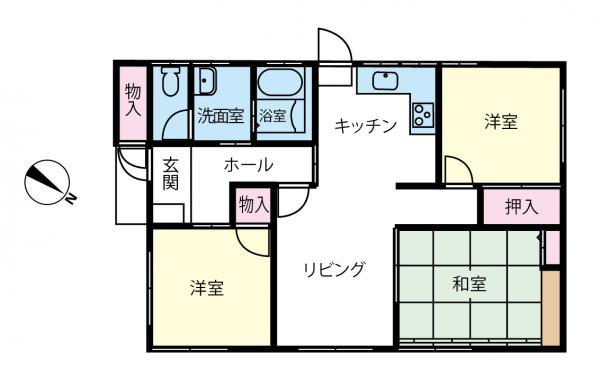 12.8 million yen, 3DK, Land area 214.14 sq m , Building area 71 sq m floor plan
1280万円、3DK、土地面積214.14m2、建物面積71m2 間取図
Local appearance photo現地外観写真 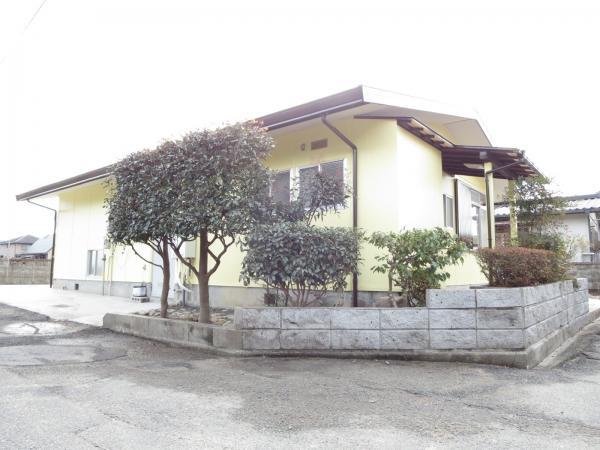 Appearance from the northwest side
北西側からの外観
Livingリビング 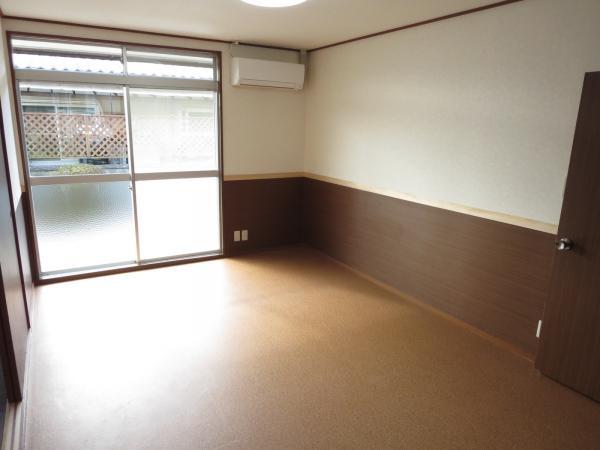 floor ・ Wall Chokawa already in Pet Friendly
床・壁はペット対応に張替済
Bathroom浴室 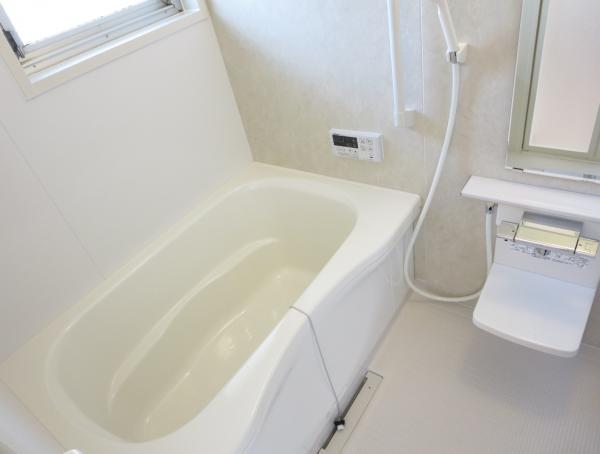 Please heal the fatigue of the day with a new unit bus.
新品ユニットバスで一日の疲れを癒してください。
Kitchenキッチン 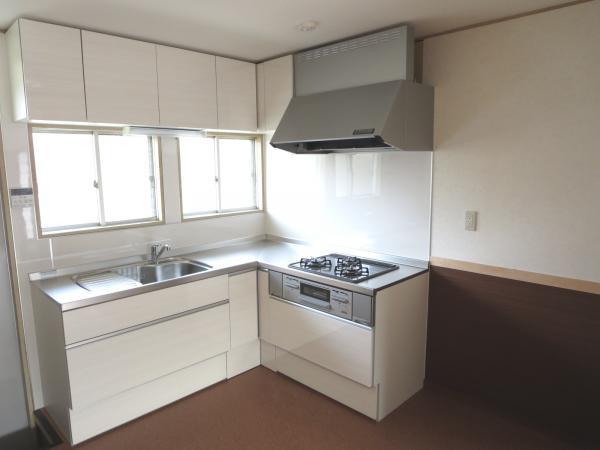 Fun cooking it's Eidaisangyo made new kitchen of the new!
新品の永大産業製 新しいキッチンだと料理も楽しい!
Non-living roomリビング以外の居室 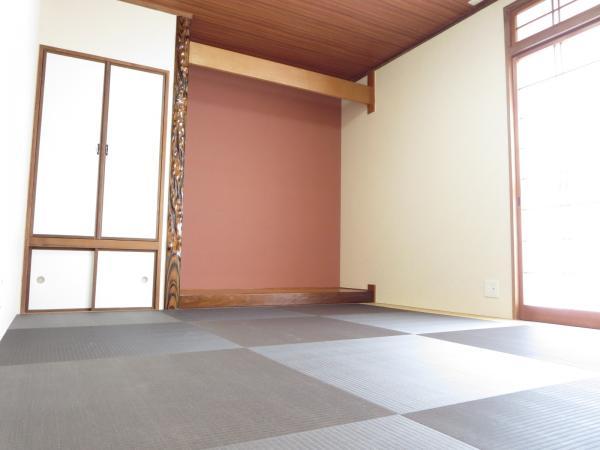 But is a Japanese-style room style, Here also is to strengthen cross-covered.
和室風ですが、ここも強化クロス張りです。
Entrance玄関 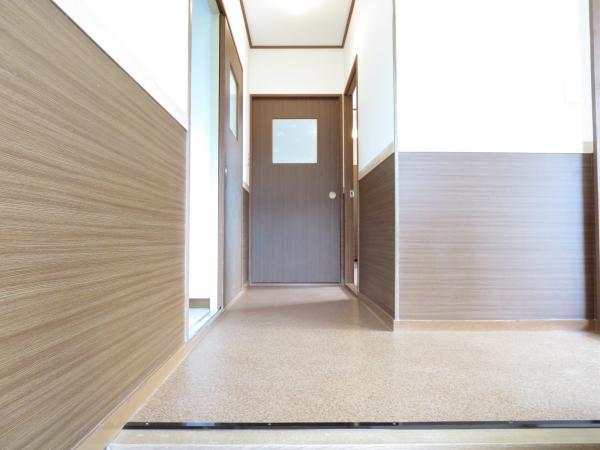 Spandrel wall is strengthening cross Zhang, Floor is reinforced cushion floor upholstery.
腰壁は強化クロス張、床は強化クッションフロア張り。
Wash basin, toilet洗面台・洗面所 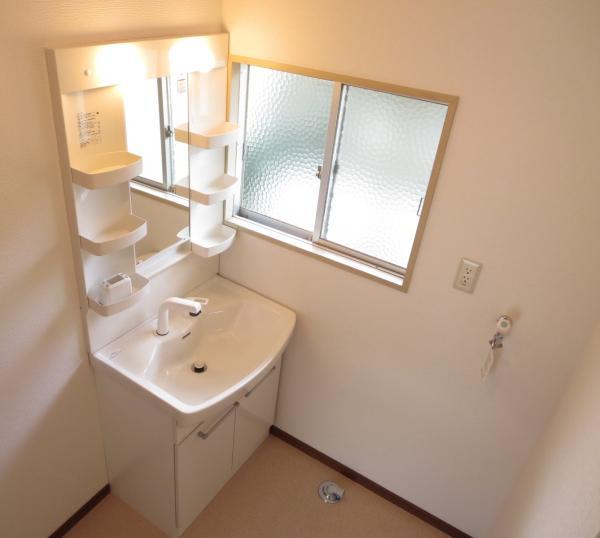 Vanity with a new shower hose, Face and beauty that reflected! ?
新品シャワーホース付き洗面化粧台、映る顔も美人!?
Toiletトイレ 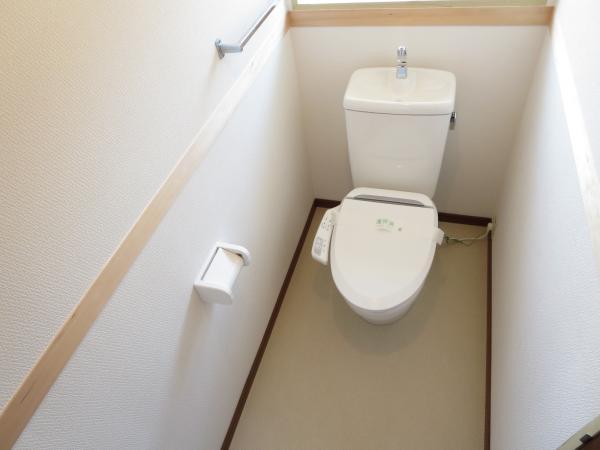 Wash warm seat toilet ceiling of new goods wall floor was also cross re-covering.
新品の洗浄温座便器 天井も壁床もクロス張替えしました。
Garden庭 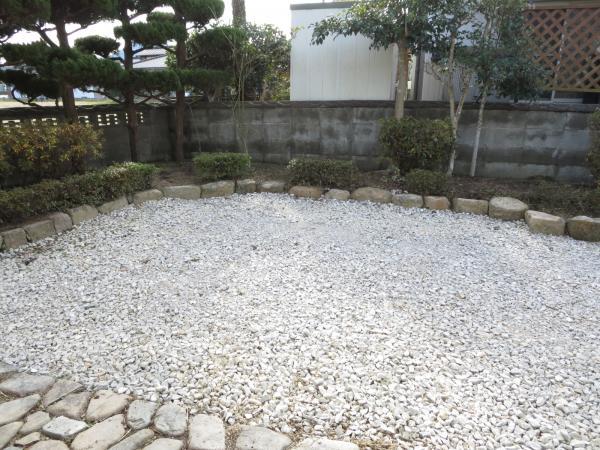 What to gardening space?
園芸スペースにどうですか?
Parking lot駐車場 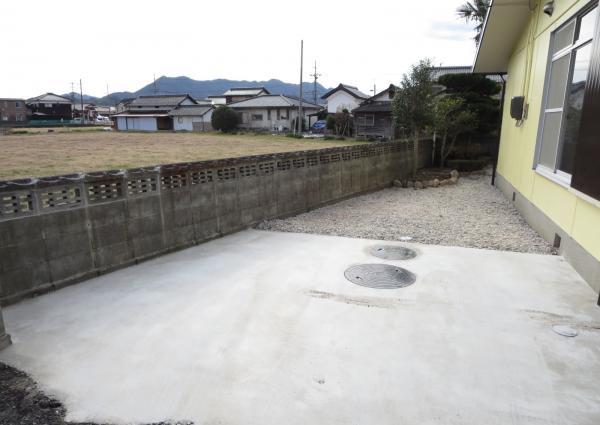 East site ・ Was septic tank newly established. Okay to ride the car because the pressure-resistant lid.
東側敷地・浄化槽新設しました。耐圧蓋なので車が乗っても大丈夫。
Other introspectionその他内観 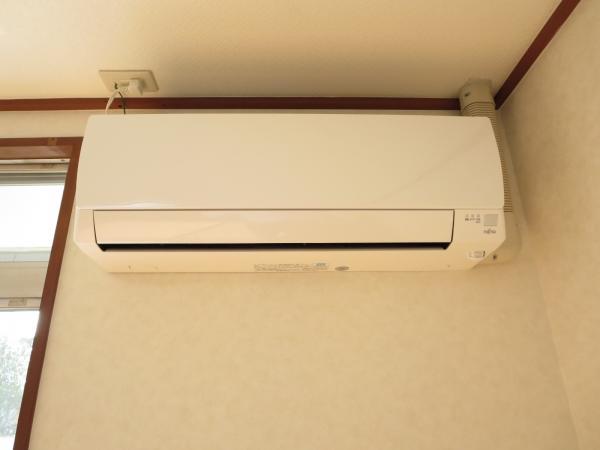 We established one new air-conditioned place to gather with family.
家族の集まる場所に新品エアコン1台新設しました。
Local appearance photo現地外観写真 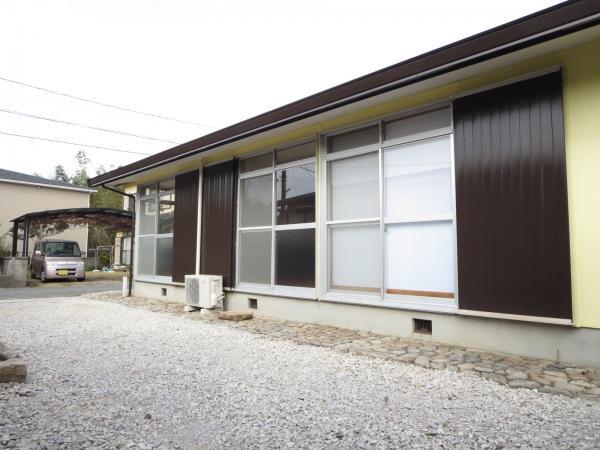 Also it comes with exterior shutters from the south side.
南側からの外観 雨戸も付いてます。
Livingリビング 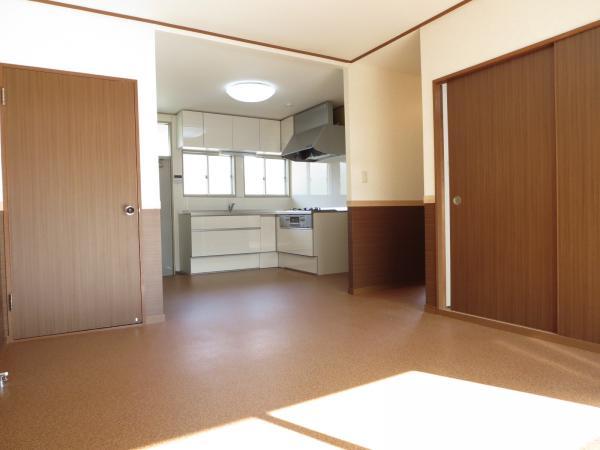 Now easy-to-use DK by connecting the kitchen and dining!
キッチンとダイニングをつなげて使いやすいDKになりました!
Non-living roomリビング以外の居室 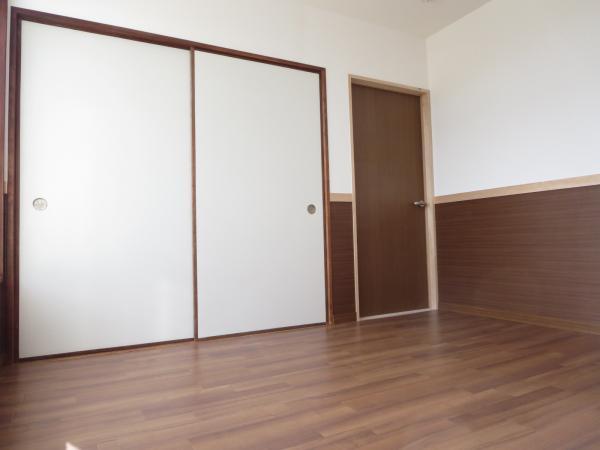 Ceiling deodorant cross re-covering
天井は消臭クロス張替え
Parking lot駐車場 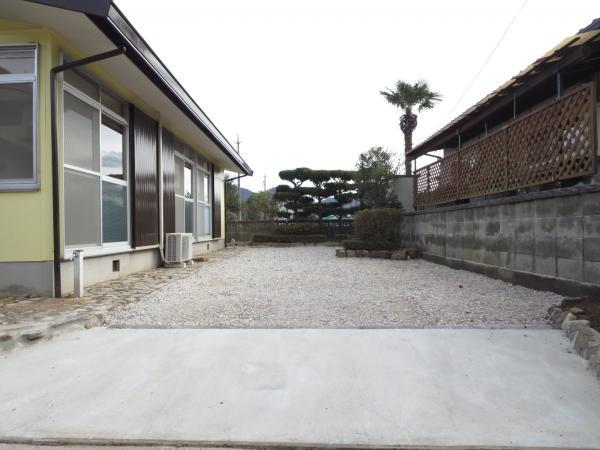 South side site ・ How to use as both a garden as a parking space is up to you!
南側敷地・駐車スペースとしてもお庭としても使い方はあなた次第!
Non-living roomリビング以外の居室 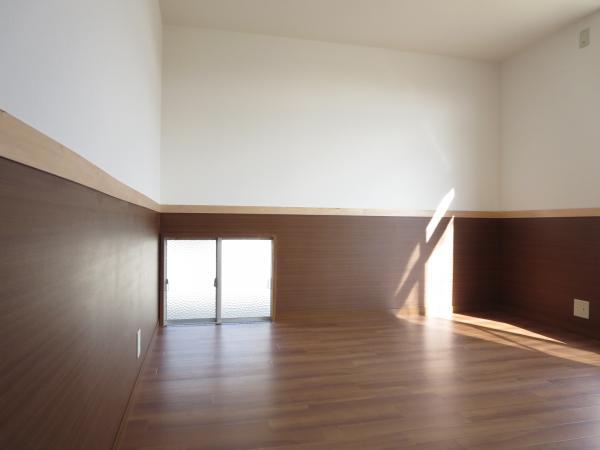 What to study?
書斎にどうですか?
Location
| 



















