Used Homes » Koshinetsu » Yamanashi Prefecture » Central City
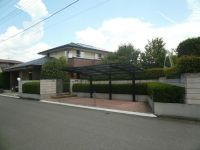 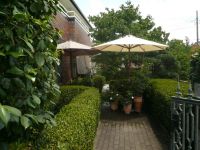
| | Yamanashi Prefecture Central City 山梨県中央市 |
| JR minobu line "TsuneHisashi" car 1.8km JR身延線「常永」車1.8km |
| Large residential ● spacious 67.55 square meters on the site of 252.31 square meters! ! ● There is a maintenance has been wide garden on the south side day is good! ! ● built-in garage of 2 cars car plus parking space 2 cars ●広々252.31坪の敷地に67.55坪の大型住宅!!●南側に整備された広いお庭があり日当たり良好です!!●車2台分のビルトインガレージぷらす駐車スペース2台分 |
| Yang per good, Or more before road 6m, Parking three or more possible, Zenshitsuminami direction, A large gap between the neighboring house, Facing south, LDK20 tatami mats or more, Land more than 100 square meters, Riverside, Super close, It is close to the city, System kitchen, A quiet residential areaese-style room, Shaping land, Garden more than 10 square meters, garden, Toilet 2 places, Bathroom 1 tsubo or more, 2-story, South balcony, Nantei, Underfloor Storage, Mu front building, Ventilation good, Built garage, Walk-in closet, All room 6 tatami mats or more, Development subdivision in 陽当り良好、前道6m以上、駐車3台以上可、全室南向き、隣家との間隔が大きい、南向き、LDK20畳以上、土地100坪以上、リバーサイド、スーパーが近い、市街地が近い、システムキッチン、閑静な住宅地、和室、整形地、庭10坪以上、庭、トイレ2ヶ所、浴室1坪以上、2階建、南面バルコニー、南庭、床下収納、前面棟無、通風良好、ビルトガレージ、ウォークインクロゼット、全居室6畳以上、開発分譲地内 |
Features pickup 特徴ピックアップ | | Parking three or more possible / Land more than 100 square meters / Riverside / Super close / It is close to the city / Facing south / System kitchen / Yang per good / A quiet residential area / Or more before road 6m / Japanese-style room / Shaping land / Garden more than 10 square meters / garden / Toilet 2 places / Bathroom 1 tsubo or more / 2-story / South balcony / Zenshitsuminami direction / Nantei / Underfloor Storage / Mu front building / Ventilation good / Built garage / Walk-in closet / All room 6 tatami mats or more / A large gap between the neighboring house / Development subdivision in 駐車3台以上可 /土地100坪以上 /リバーサイド /スーパーが近い /市街地が近い /南向き /システムキッチン /陽当り良好 /閑静な住宅地 /前道6m以上 /和室 /整形地 /庭10坪以上 /庭 /トイレ2ヶ所 /浴室1坪以上 /2階建 /南面バルコニー /全室南向き /南庭 /床下収納 /前面棟無 /通風良好 /ビルトガレージ /ウォークインクロゼット /全居室6畳以上 /隣家との間隔が大きい /開発分譲地内 | Price 価格 | | 47 million yen 4700万円 | Floor plan 間取り | | 5DK 5DK | Units sold 販売戸数 | | 1 units 1戸 | Total units 総戸数 | | 1 units 1戸 | Land area 土地面積 | | 834.1 sq m (252.31 tsubo) (Registration) 834.1m2(252.31坪)(登記) | Building area 建物面積 | | 223.31 sq m (67.55 tsubo) (Registration) 223.31m2(67.55坪)(登記) | Driveway burden-road 私道負担・道路 | | Nothing, West 6m width, East 4m width 無、西6m幅、東4m幅 | Completion date 完成時期(築年月) | | 5 May 1990 1990年5月 | Address 住所 | | Yamanashi Prefecture, central city god of the mountain 山梨県中央市山之神 | Traffic 交通 | | JR minobu line "TsuneHisashi" car 1.8km JR身延線「常永」車1.8km
| Related links 関連リンク | | [Related Sites of this company] 【この会社の関連サイト】 | Person in charge 担当者より | | Rep Naito Nucleolus 担当者内藤 仁 | Contact お問い合せ先 | | TEL: 0800-805-3530 [Toll free] mobile phone ・ Also available from PHS
Caller ID is not notified
Please contact the "saw SUUMO (Sumo)"
If it does not lead, If the real estate company TEL:0800-805-3530【通話料無料】携帯電話・PHSからもご利用いただけます
発信者番号は通知されません
「SUUMO(スーモ)を見た」と問い合わせください
つながらない方、不動産会社の方は
| Expenses 諸費用 | | Internet Initial Cost: TBD, Flat fee: unspecified amount, CATV initial Cost: TBD, Flat fee: unspecified amount インターネット初期費用:金額未定、定額料金:金額未定、CATV初期費用:金額未定、定額料金:金額未定 | Building coverage, floor area ratio 建ぺい率・容積率 | | Fifty percent ・ 80% 50%・80% | Time residents 入居時期 | | Consultation 相談 | Land of the right form 土地の権利形態 | | Ownership 所有権 | Structure and method of construction 構造・工法 | | Wooden 2-story 木造2階建 | Use district 用途地域 | | One middle and high 1種中高 | Overview and notices その他概要・特記事項 | | Contact: Naito Nucleolus, Facilities: Public Water Supply, This sewage, Individual LPG, Parking: Garage 担当者:内藤 仁、設備:公営水道、本下水、個別LPG、駐車場:車庫 | Company profile 会社概要 | | <Mediation> Yamanashi Governor (5) No. 001813 land ・ Automation Yubinbango400-0056 Kofu, Yamanashi Prefecture Horinouchi-cho, 727-2 <仲介>山梨県知事(5)第001813号ランド・メーション〒400-0056 山梨県甲府市堀之内町727-2 |
Local appearance photo現地外観写真 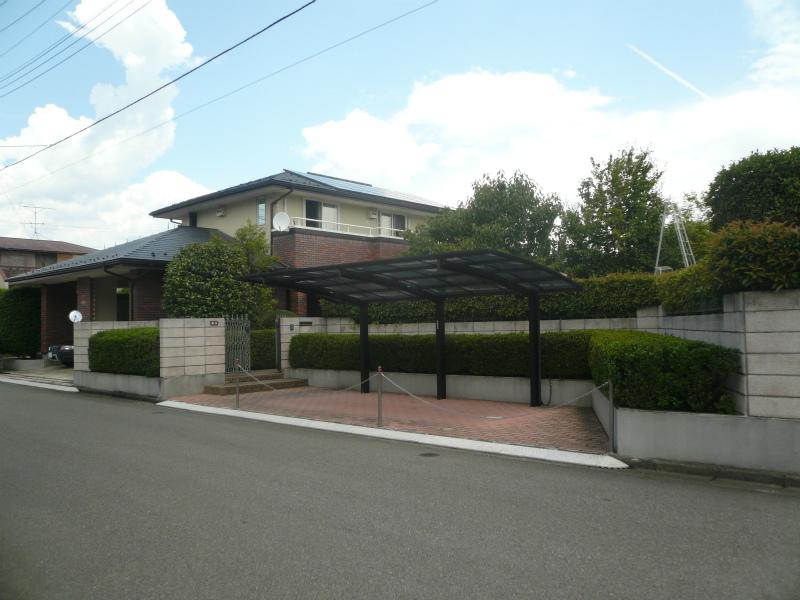 Large house of large site
広い敷地の大型住宅
Garden庭 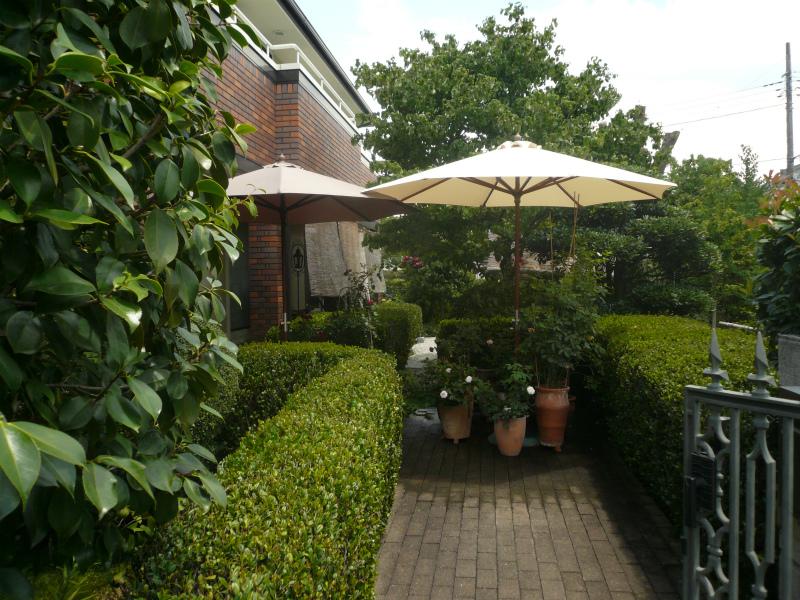 Maintained entrance
整備されたエントランス
Floor plan間取り図 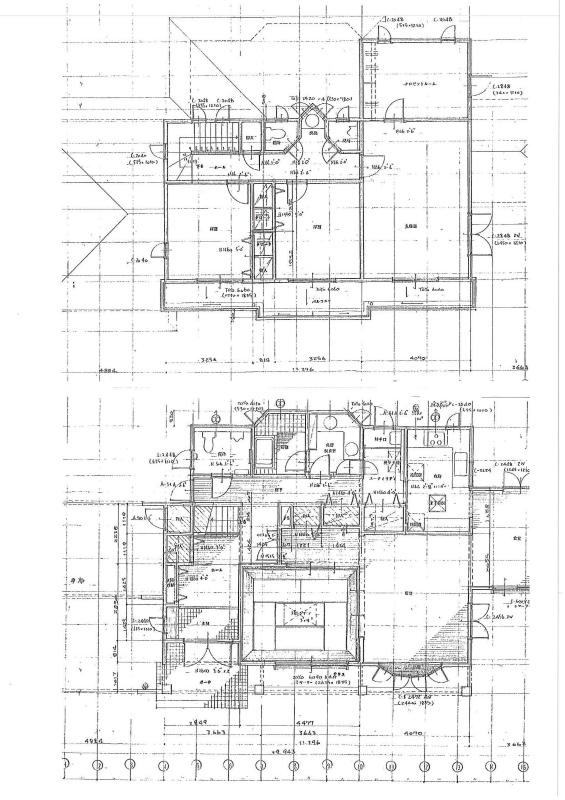 47 million yen, 5DK, Land area 834.1 sq m , 5DK of clear of the building area 223.31 sq m floor area 67.55
4700万円、5DK、土地面積834.1m2、建物面積223.31m2 建坪67.55のゆとりの5DK
Local photos, including front road前面道路含む現地写真 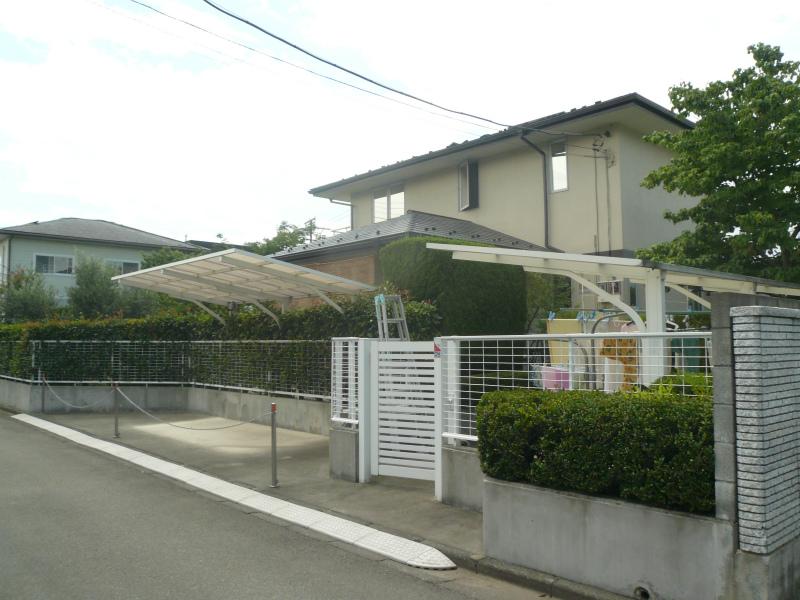 2 car parking spaces for visitors
来客用の駐車スペース2台分
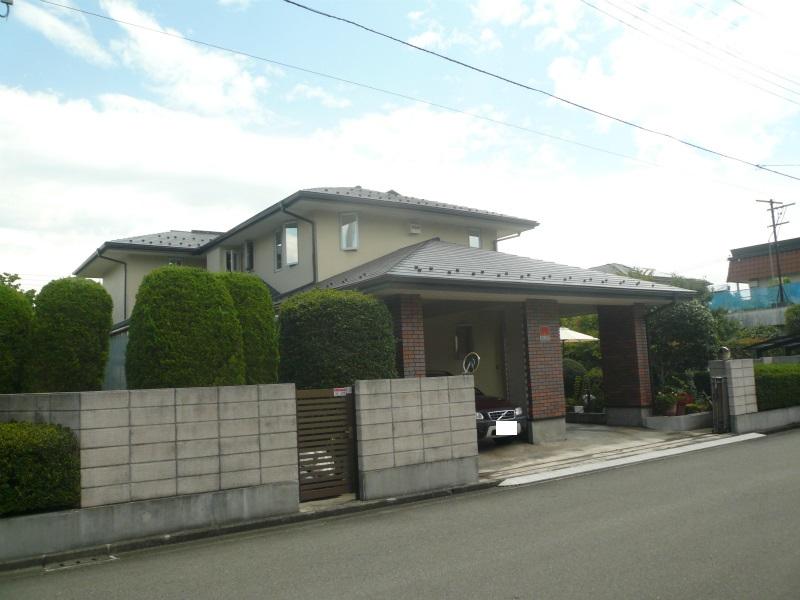 Built-in garage of 2 cars
2台分のビルトインガレージ
Location
|






