Used Homes » Koshinetsu » Yamanashi Prefecture » Fuefuki
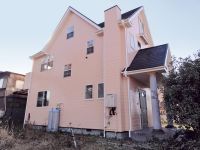 
| | Yamanashi Prefecture Fuefuki 山梨県笛吹市 |
| JR Chuo Line "Isawa hot spring" walk 55 minutes JR中央線「石和温泉」歩55分 |
| Immediate Available, Dish washing dryer, A quiet residential area, High-function toilet, Toilet 2 places, Warm water washing toilet seat, Parking three or more possible, Land 50 square meters or more, LDK18 tatami mats or more, System kitchen, Ventilation good 即入居可、食器洗乾燥機、閑静な住宅地、高機能トイレ、トイレ2ヶ所、温水洗浄便座、駐車3台以上可、土地50坪以上、LDK18畳以上、システムキッチン、通風良好 |
| Payment Example 35 years (1.0%) down payment of 1 million yen No monthly repayment of about 53,300 yen bonus pay Return up to 1.7 million yen in 10 years because of the mortgage deduction, The maximum use of the mortgage deduction, Monthly repayment 39,200 yen (10 years) お支払い例 35年(1.0%)頭金100万円 月々返済約53,300円ボーナス払いなし 住宅ローン控除の為10年間で最大170万円戻り、住宅ローン控除を最大利用で、月々返済39,200円(10年間) |
Features pickup 特徴ピックアップ | | Parking three or more possible / Immediate Available / Land 50 square meters or more / LDK18 tatami mats or more / System kitchen / A quiet residential area / Toilet 2 places / Warm water washing toilet seat / High-function toilet / Ventilation good / All living room flooring / Dish washing dryer / Three-story or more 駐車3台以上可 /即入居可 /土地50坪以上 /LDK18畳以上 /システムキッチン /閑静な住宅地 /トイレ2ヶ所 /温水洗浄便座 /高機能トイレ /通風良好 /全居室フローリング /食器洗乾燥機 /3階建以上 | Price 価格 | | 13,900,000 yen 1390万円 | Floor plan 間取り | | 5LDK 5LDK | Units sold 販売戸数 | | 1 units 1戸 | Land area 土地面積 | | 185.94 sq m (registration) 185.94m2(登記) | Building area 建物面積 | | 126.44 sq m (registration) 126.44m2(登記) | Driveway burden-road 私道負担・道路 | | Nothing 無 | Completion date 完成時期(築年月) | | April 1996 1996年4月 | Address 住所 | | Fuefuki, Yamanashi Prefecture Isawa Kamihirai 山梨県笛吹市石和町上平井 | Traffic 交通 | | JR Chuo Line "Isawa hot spring" walk 55 minutes JR中央線「石和温泉」歩55分
| Related links 関連リンク | | [Related Sites of this company] 【この会社の関連サイト】 | Person in charge 担当者より | | Rep Yamaoka 担当者山岡 | Contact お問い合せ先 | | Estate Yamaoka TEL: 0266-22-2881 Please inquire as "saw SUUMO (Sumo)" エステイト山岡TEL:0266-22-2881「SUUMO(スーモ)を見た」と問い合わせください | Time residents 入居時期 | | Immediate available 即入居可 | Land of the right form 土地の権利形態 | | Ownership 所有権 | Structure and method of construction 構造・工法 | | Wooden three-story 木造3階建 | Renovation リフォーム | | August interior renovation completed (Kitchen 2012 ・ bathroom ・ toilet ・ wall ・ floor), August 2012 exterior renovation completed (outer wall ・ roof) 2012年8月内装リフォーム済(キッチン・浴室・トイレ・壁・床)、2012年8月外装リフォーム済(外壁・屋根) | Overview and notices その他概要・特記事項 | | Contact: Yamaoka, Facilities: Public Water Supply, This sewage, Individual LPG, Parking: car space 担当者:山岡、設備:公営水道、本下水、個別LPG、駐車場:カースペース | Company profile 会社概要 | | <Seller> Nagano Prefecture Governor (3) No. 004397 Estate Yamaoka Yubinbango394-0027 Nagano Prefecture Okaya center-cho 2-5-3 <売主>長野県知事(3)第004397号エステイト山岡〒394-0027 長野県岡谷市中央町2-5-3 |
Local appearance photo現地外観写真 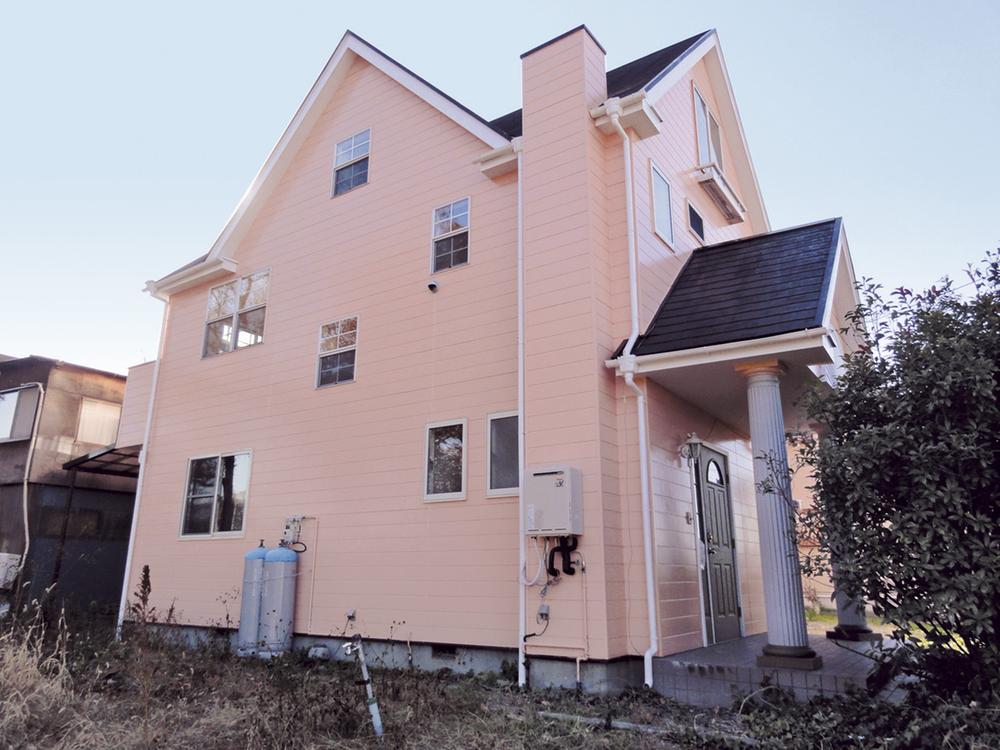 appearance
外観
Floor plan間取り図 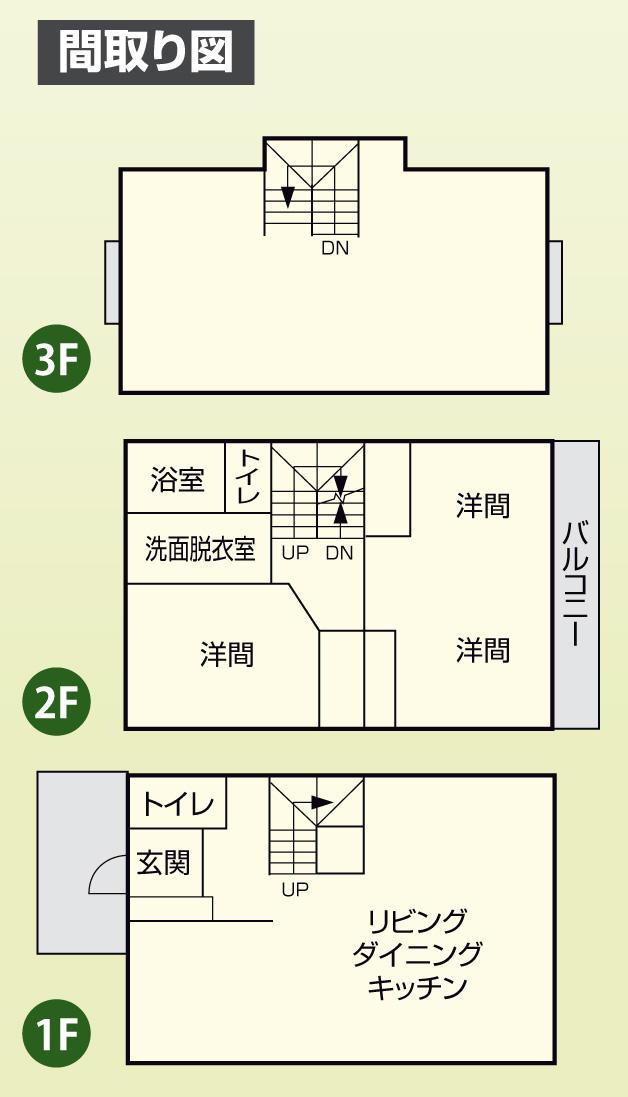 13,900,000 yen, 5LDK, Land area 185.94 sq m , Building area 126.44 sq m floor plan
1390万円、5LDK、土地面積185.94m2、建物面積126.44m2 間取図
Livingリビング 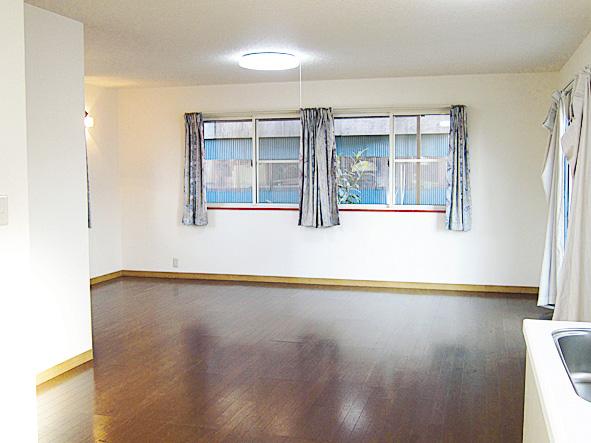 Living-dining
リビングダイニング
Local appearance photo現地外観写真 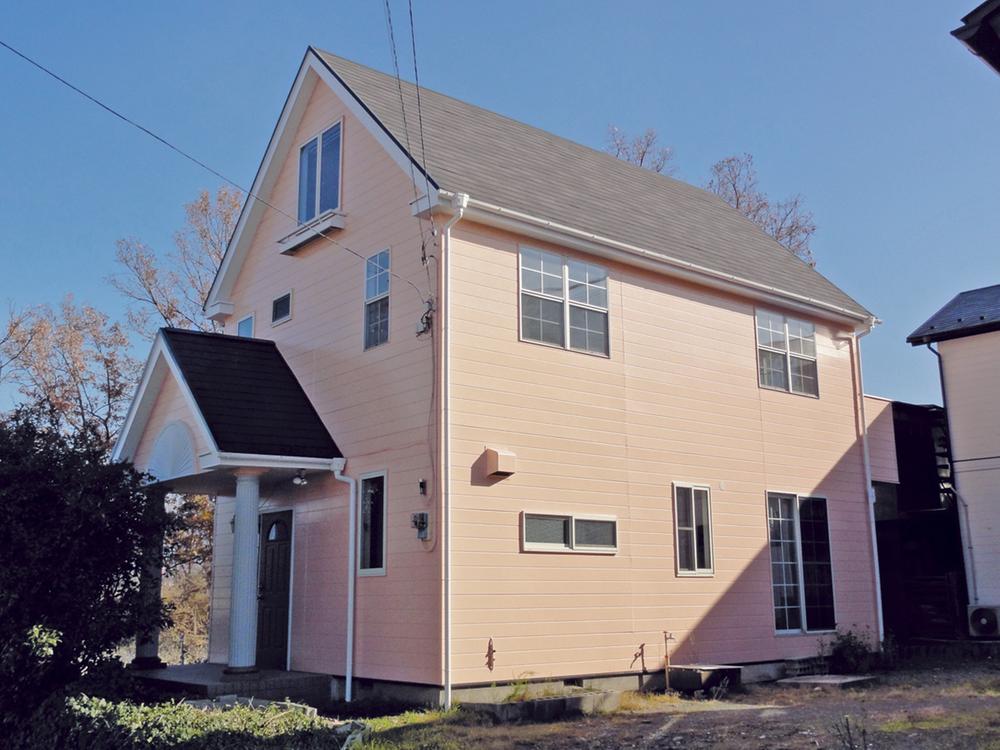 appearance
外観
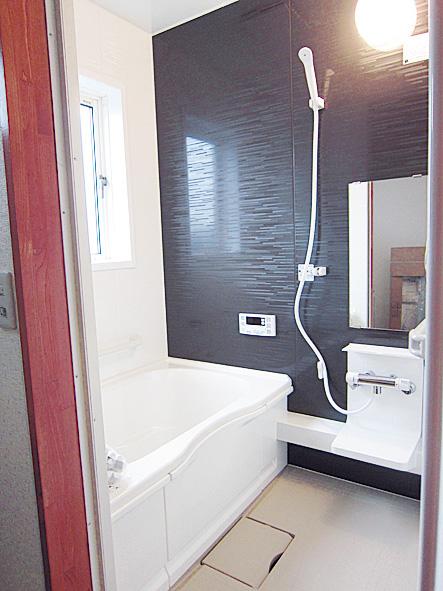 Bathroom
浴室
Kitchenキッチン 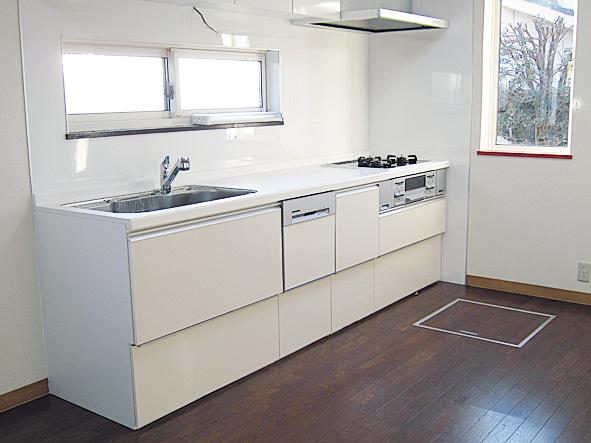 System kitchen
システムキッチン
Non-living roomリビング以外の居室 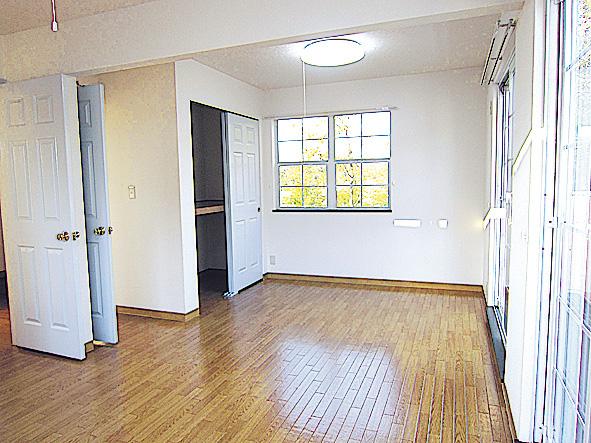 Second floor Western-style room
2階洋間
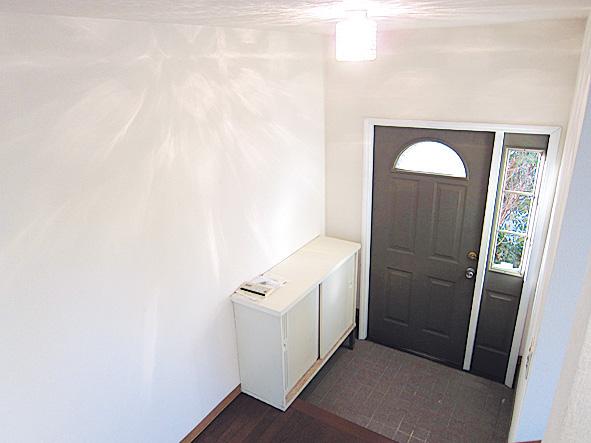 Entrance
玄関
Toiletトイレ 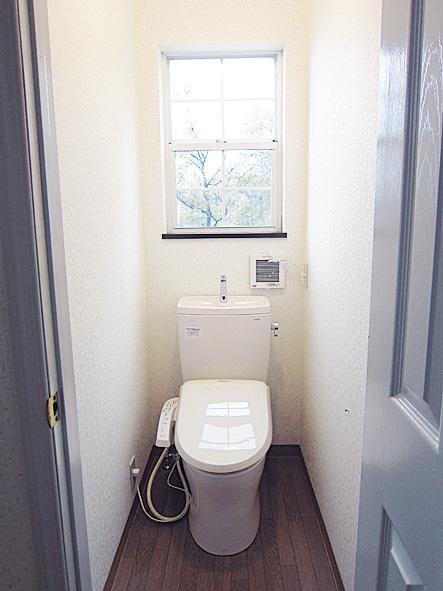 Auto opening and closing toilet
オート開閉トイレ
Balconyバルコニー 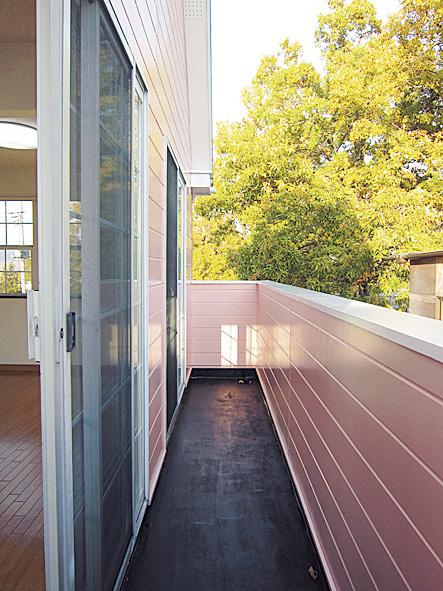 Second floor veranda
2階ベランダ
Other introspectionその他内観 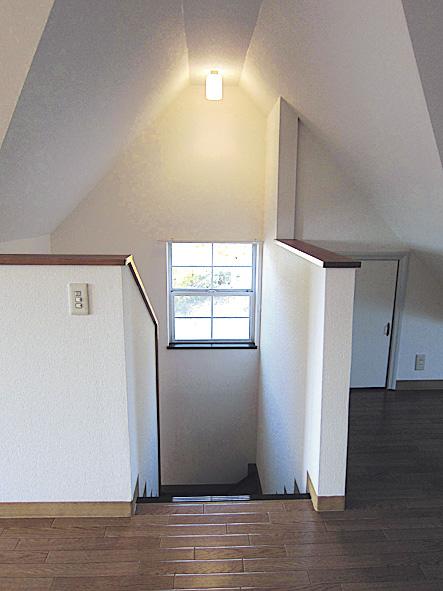 Stairs to the third floor
3階への階段
Non-living roomリビング以外の居室 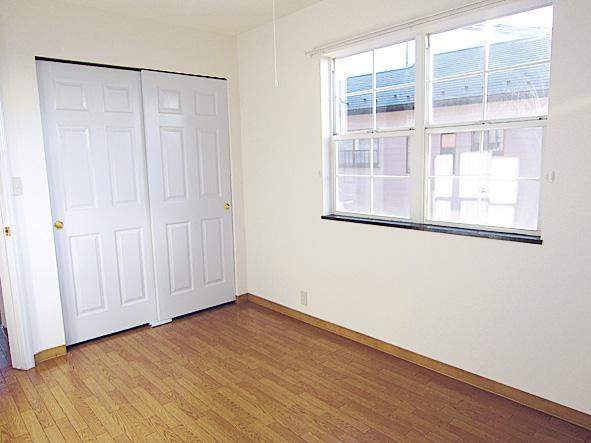 Second floor Western-style room
2階洋間
Other introspectionその他内観 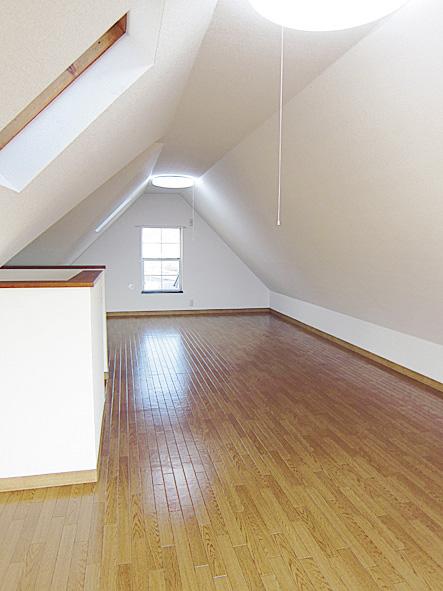 3rd floor
3階
Location
|














